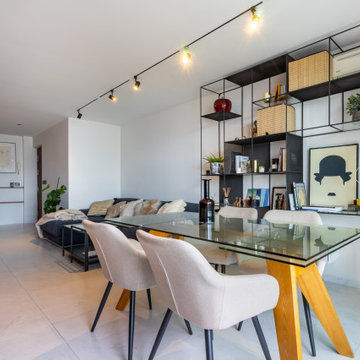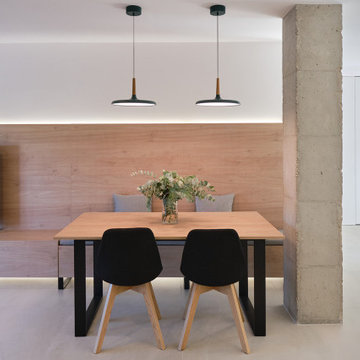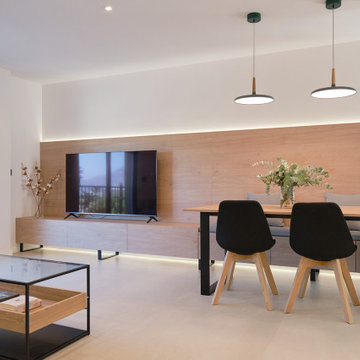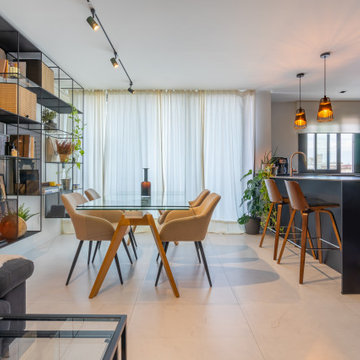中くらいなダイニング (セラミックタイルの床、板張り壁) の写真

This 1960s split-level has a new Family Room addition in front of the existing home, with a total gut remodel of the existing Kitchen/Living/Dining spaces. The spacious Kitchen boasts a generous curved stone-clad island and plenty of custom cabinetry. The Kitchen opens to a large eat-in Dining Room, with a walk-around stone double-sided fireplace between Dining and the new Family room. The stone accent at the island, gorgeous stained wood cabinetry, and wood trim highlight the rustic charm of this home.
Photography by Kmiecik Imagery.
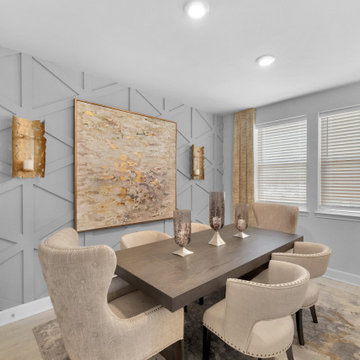
A formal dining room that is refined but not fussy.
ヒューストンにあるお手頃価格の中くらいなモダンスタイルのおしゃれな独立型ダイニング (グレーの壁、セラミックタイルの床、暖炉なし、ベージュの床、板張り壁) の写真
ヒューストンにあるお手頃価格の中くらいなモダンスタイルのおしゃれな独立型ダイニング (グレーの壁、セラミックタイルの床、暖炉なし、ベージュの床、板張り壁) の写真
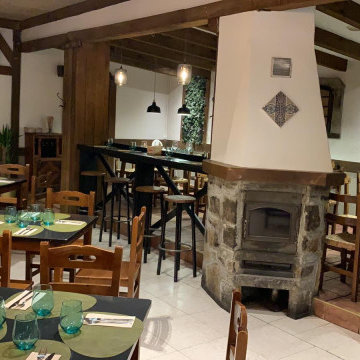
他の地域にある低価格の中くらいなラスティックスタイルのおしゃれなLDK (白い壁、セラミックタイルの床、コーナー設置型暖炉、石材の暖炉まわり、ベージュの床、表し梁、板張り壁) の写真
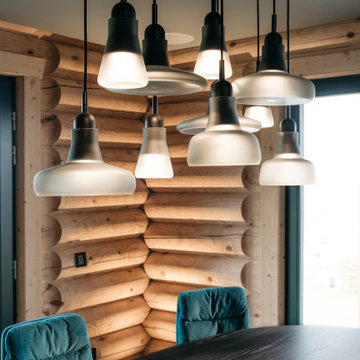
Detailfoto Esszimmer Cluster Pendelleuchte und Esstisch aus schwarzer Esche.
フランクフルトにある中くらいなコンテンポラリースタイルのおしゃれなLDK (セラミックタイルの床、黒い床、板張り壁) の写真
フランクフルトにある中くらいなコンテンポラリースタイルのおしゃれなLDK (セラミックタイルの床、黒い床、板張り壁) の写真
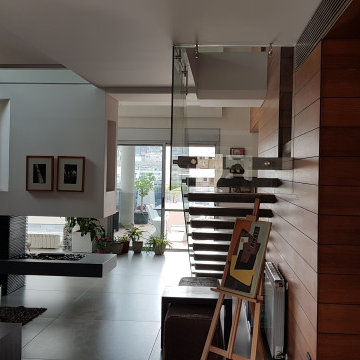
他の地域にある高級な中くらいなモダンスタイルのおしゃれなダイニングキッチン (グレーの壁、セラミックタイルの床、両方向型暖炉、金属の暖炉まわり、グレーの床、板張り壁) の写真
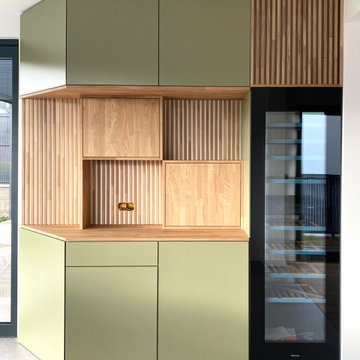
Meuble de salle à manger sur-mesure. Il comprend une cave à vin et un tiroir chauffant. L'utilisation de tasseaux au dessus et en dessous de la cave à vin permet l'aération nécessaire à l'utilisation de celle-ci. Le tiroir chauffant est dissimulé derrière une façade verte olive.
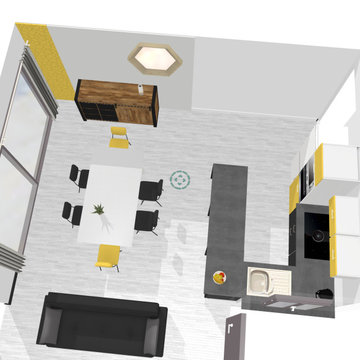
aménagement d'un salon / séjour
他の地域にある低価格の中くらいなモダンスタイルのおしゃれなLDK (黄色い壁、セラミックタイルの床、暖炉なし、グレーの床、板張り壁) の写真
他の地域にある低価格の中くらいなモダンスタイルのおしゃれなLDK (黄色い壁、セラミックタイルの床、暖炉なし、グレーの床、板張り壁) の写真
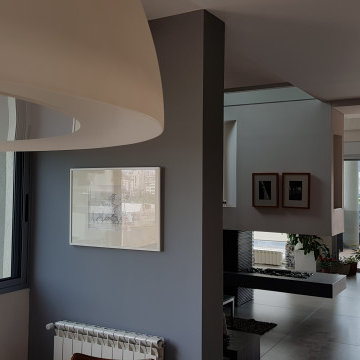
他の地域にある高級な中くらいなモダンスタイルのおしゃれなダイニングキッチン (グレーの壁、セラミックタイルの床、両方向型暖炉、金属の暖炉まわり、グレーの床、板張り壁) の写真
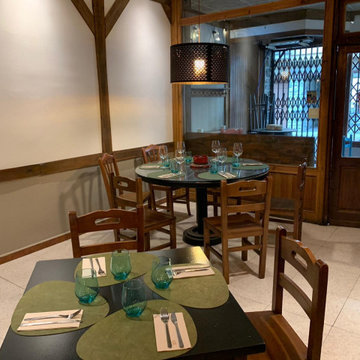
他の地域にある低価格の中くらいなラスティックスタイルのおしゃれなLDK (白い壁、セラミックタイルの床、コーナー設置型暖炉、石材の暖炉まわり、ベージュの床、表し梁、板張り壁) の写真
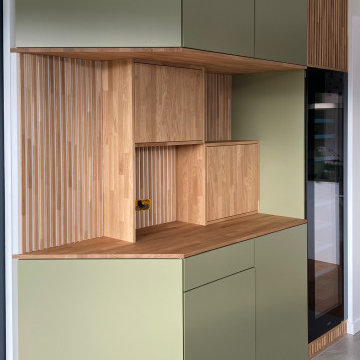
Meuble de salle à manger sur-mesure. Il comprend une cave à vin et un tiroir chauffant. L'utilisation de tasseaux au dessus et en dessous de la cave à vin permet l'aération nécessaire à l'utilisation de celle-ci. Le tiroir chauffant est dissimulé derrière une façade verte olive.

This 1960s split-level has a new Family Room addition in front of the existing home, with a total gut remodel of the existing Kitchen/Living/Dining spaces. The spacious Kitchen boasts a generous curved stone-clad island and plenty of custom cabinetry. The Kitchen opens to a large eat-in Dining Room, with a walk-around stone double-sided fireplace between Dining and the new Family room. The stone accent at the island, gorgeous stained cabinetry, and wood trim highlight the rustic charm of this home.
Photography by Kmiecik Imagery.
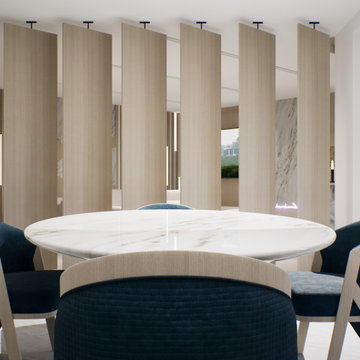
Aménagement d'une maison contemporaine
リヨンにあるお手頃価格の中くらいなコンテンポラリースタイルのおしゃれなLDK (ベージュの壁、セラミックタイルの床、グレーの床、格子天井、板張り壁) の写真
リヨンにあるお手頃価格の中くらいなコンテンポラリースタイルのおしゃれなLDK (ベージュの壁、セラミックタイルの床、グレーの床、格子天井、板張り壁) の写真

This 1960s split-level has a new Family Room addition in front of the existing home, with a total gut remodel of the existing Kitchen/Living/Dining spaces. The spacious Kitchen boasts a generous curved stone-clad island and plenty of custom cabinetry. The Kitchen opens to a large eat-in Dining Room, with a walk-around stone double-sided fireplace between Dining and the new Family room. The stone accent at the island, gorgeous stained wood cabinetry, and wood trim highlight the rustic charm of this home.
Photography by Kmiecik Imagery.
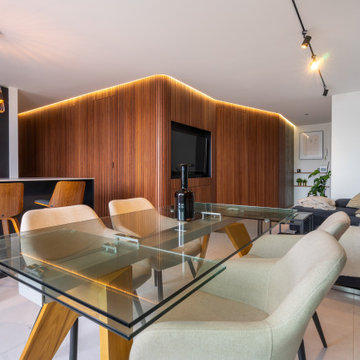
Salón comedor cocina abierto
セビリアにあるお手頃価格の中くらいなモダンスタイルのおしゃれなLDK (白い壁、セラミックタイルの床、白い床、板張り壁) の写真
セビリアにあるお手頃価格の中くらいなモダンスタイルのおしゃれなLDK (白い壁、セラミックタイルの床、白い床、板張り壁) の写真
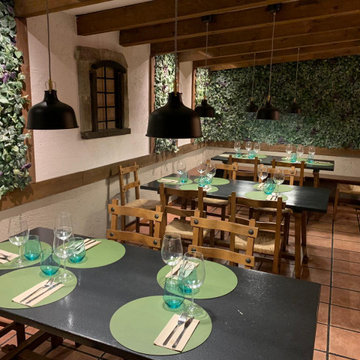
他の地域にある低価格の中くらいなラスティックスタイルのおしゃれなLDK (白い壁、セラミックタイルの床、コーナー設置型暖炉、石材の暖炉まわり、ベージュの床、表し梁、板張り壁) の写真

This 1960s split-level has a new Family Room addition in front of the existing home, with a total gut remodel of the existing Kitchen/Living/Dining spaces. The spacious Kitchen boasts a generous curved stone-clad island and plenty of custom cabinetry. The Kitchen opens to a large eat-in Dining Room, with a walk-around stone double-sided fireplace between Dining and the new Family room. The stone accent at the island, gorgeous stained cabinetry, and wood trim highlight the rustic charm of this home.
Photography by Kmiecik Imagery.
中くらいなダイニング (セラミックタイルの床、板張り壁) の写真
1
