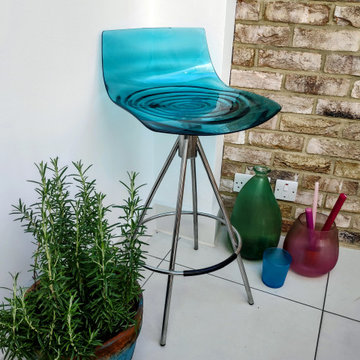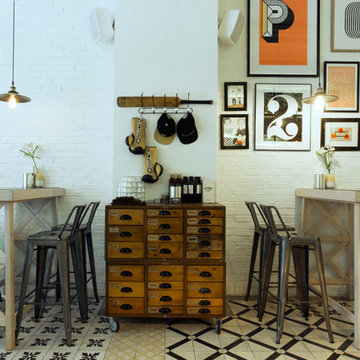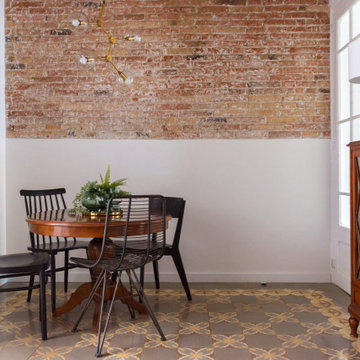ダイニング (セラミックタイルの床、トラバーチンの床、レンガ壁) の写真
絞り込み:
資材コスト
並び替え:今日の人気順
写真 1〜20 枚目(全 52 枚)
1/4

ボルドーにある高級な広いコンテンポラリースタイルのおしゃれなダイニング (マルチカラーの壁、セラミックタイルの床、暖炉なし、グレーの床、表し梁、レンガ壁) の写真

Design is often more about architecture than it is about decor. We focused heavily on embellishing and highlighting the client's fantastic architectural details in the living spaces, which were widely open and connected by a long Foyer Hallway with incredible arches and tall ceilings. We used natural materials such as light silver limestone plaster and paint, added rustic stained wood to the columns, arches and pilasters, and added textural ledgestone to focal walls. We also added new chandeliers with crystal and mercury glass for a modern nudge to a more transitional envelope. The contrast of light stained shelves and custom wood barn door completed the refurbished Foyer Hallway.
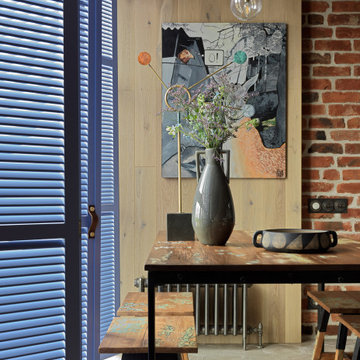
Плитка из дореволюционных руколепных кирпичей BRICKTILES в оформлении стены в столовой. Поверхность под защитной пропиткой - не пылит и влажная уборка разрешена.
Дизайнер проекта: Кира Яковлева. Фото: Сергей Красюк. Стилист: Александра Пиленкова.
Проект опубликован на сайте журнала AD Russia в 2020 году.

► Reforma Integral de Vivienda en Barrio de Gracia.
✓ Apeos y Refuerzos estructurales.
✓ Recuperación de "Voltas Catalanas".
✓ Fabricación de muebles de cocina a medida.
✓ Decapado de vigas de madera.
✓ Recuperación de pared de Ladrillo Visto.
✓ Restauración de pavimento hidráulico.
✓ Acondicionamiento de aire por conductos ocultos.

Intimate family dining area with the warmth of a fireplace.
クリーブランドにある高級な中くらいなおしゃれなダイニング (朝食スペース、ベージュの壁、セラミックタイルの床、標準型暖炉、レンガの暖炉まわり、マルチカラーの床、レンガ壁) の写真
クリーブランドにある高級な中くらいなおしゃれなダイニング (朝食スペース、ベージュの壁、セラミックタイルの床、標準型暖炉、レンガの暖炉まわり、マルチカラーの床、レンガ壁) の写真
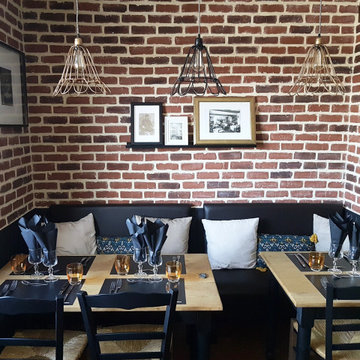
Tout comme l'autre photo, la déco est ici industrielle et chaleureuse, authentique et moderne... Bref elle respecte parfaitement les aspirations de mes clients.
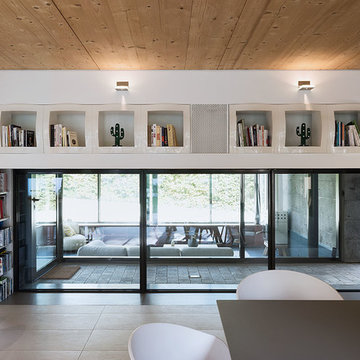
Vue depuis la salle à manger vers le salon décaissé
パリにあるラグジュアリーな中くらいなコンテンポラリースタイルのおしゃれなLDK (グレーの壁、セラミックタイルの床、ベージュの床、板張り天井、レンガ壁、白い天井) の写真
パリにあるラグジュアリーな中くらいなコンテンポラリースタイルのおしゃれなLDK (グレーの壁、セラミックタイルの床、ベージュの床、板張り天井、レンガ壁、白い天井) の写真
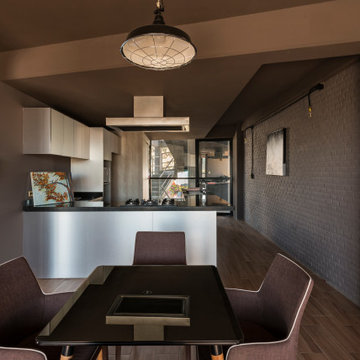
Piedra “Stone” is a residential building that aimed to evoke the form of a polished geometry that experiences the flow of energy between the earth and the sky. The selection of the reflective glass facade was key to produce this evocation, since it reflects and changes with its context, becoming a dynamic element.
The architectural program consisted of 3 towers placed one next to the other, surrounding the common garden, the geometry of each building is shaped as if it dialogs and seduces the neighboring volume, wanting to touch but never succeeding. Each one is part of a system keeping its individuality and essence.
This apartment complex is designed to create a unique experience for each homeowner since they will all be different as well; hence each one of the 30 apartments units is different in surface, shape, location, or features. Seeking an individual identity for their owners. Additionally, the interior design was designed to provide an intimate and unique discovery. For that purpose, each apartment has handcrafted golden appliances such as lamps, electric outlets, faucets, showers, etc that intend to awaken curiosity along the way.
Additionally, one of the main objectives of the project was to promote an integrated community where neighbors could do more than cohabitate. Consequently, the towers were placed surrounding an urban orchard where not only the habitats will have the opportunity to grow their own food but also socialize and even have creative conflicts with each other. Finally, instead of demolishing an existing guest house located in the lot, the design team decided to integrate it into the community as a social space in the center of the lot that the neighbors decided to occupy as an art workshop for painters and was even occupied for such purpose even during the construction of the towers.
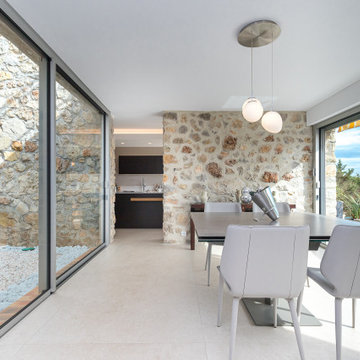
ニースにある広いコンテンポラリースタイルのおしゃれなダイニング (白い壁、セラミックタイルの床、吊り下げ式暖炉、木材の暖炉まわり、ベージュの床、レンガ壁) の写真

Single storey rear extension and remodelled back porch & kitchen. Main garden room for dining or living area makes a much better connection into the garden. Triple glazed, double sealed, heat treated Danish hardwood bi-fold doors, open onto very private garden patio. Superinsulated walls floor and roof with underfloor heating, two glazed sides and electric controlled rooflights make for a light and airy and warm comfortable space in any weather. Natural slates and reclaimed bricks are a perfect match to the original house. Across the garden, a garage is converted to a private gym withmore matching bi-folds opening onto another patio.
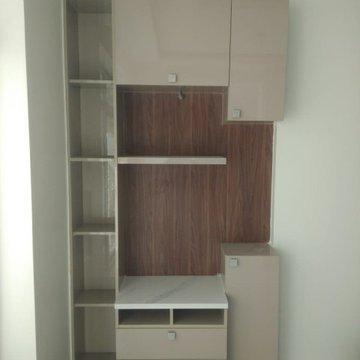
Material High Gloss Laminate Factory Finish
デリーにある小さなアジアンスタイルのおしゃれなダイニングキッチン (白い壁、セラミックタイルの床、暖炉なし、漆喰の暖炉まわり、ベージュの床、折り上げ天井、レンガ壁) の写真
デリーにある小さなアジアンスタイルのおしゃれなダイニングキッチン (白い壁、セラミックタイルの床、暖炉なし、漆喰の暖炉まわり、ベージュの床、折り上げ天井、レンガ壁) の写真
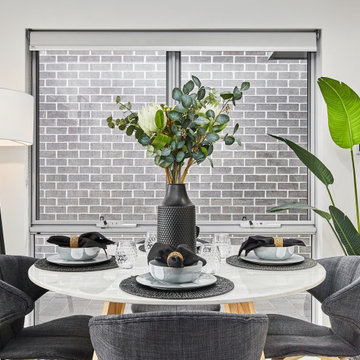
Gorgeous simple black and white staging.
パースにあるラグジュアリーな中くらいな北欧スタイルのおしゃれなダイニング (グレーの壁、セラミックタイルの床、ベージュの床、レンガ壁) の写真
パースにあるラグジュアリーな中くらいな北欧スタイルのおしゃれなダイニング (グレーの壁、セラミックタイルの床、ベージュの床、レンガ壁) の写真
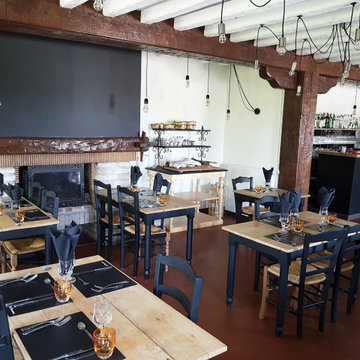
Le mobilier : toujours dans un souci de consommer moins, j’ai proposé aux clients de relooker tables et chaises afin qu’ils s’adaptent au décor. Les plateaux de table ont été poncés à blanc puis protégés par un vernis bateau (moins contraignant que de l’huile, où il faut au minimum, une fois par an, en remettre afin d’avoir une protection optimale) et les pieds, pour le côté industriel, ont été repeins en noir (avec la peinture Horus de chez Guittet, petite merveille pour ce qui est de l’accroche et du maintien).
Concernant les chaises, elles venaient d’une des manufactures de paillage de Fayl-Billot (qualité +++), je ne voulais donc pas m’en séparer. Pour leur donner un brin de modernité, nous avons juste repeins l’arrière des chaises, ce qui avait deux avantages :
Plus original que si nous avions repeins l’intégralité des chaises.
Les pieds avant étant énormément sollicités par les chocs, la peinture se serait rapidement écaillée ; ce qui aurait demandé énormément de travail à mes clients pour les entretenir chaque année.
Ce projet a été réalisé il y a 4 ans et ni les chaises, ni les tables n’ont eu besoin d’un petit coup de rafraichissement.
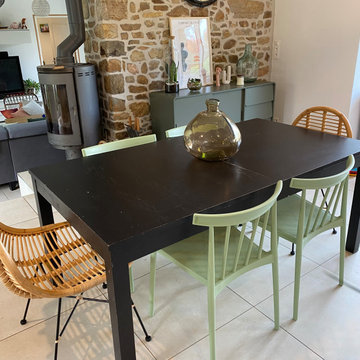
レンヌにあるお手頃価格の中くらいなコンテンポラリースタイルのおしゃれなダイニングキッチン (グレーの壁、セラミックタイルの床、薪ストーブ、金属の暖炉まわり、白い床、レンガ壁、白い天井) の写真
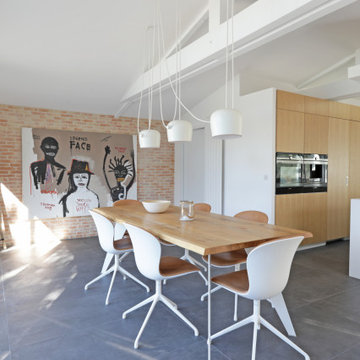
ボルドーにある高級な広いコンテンポラリースタイルのおしゃれなダイニング (マルチカラーの壁、セラミックタイルの床、暖炉なし、グレーの床、表し梁、レンガ壁) の写真
ダイニング (セラミックタイルの床、トラバーチンの床、レンガ壁) の写真
1

