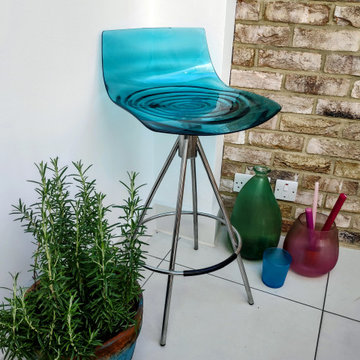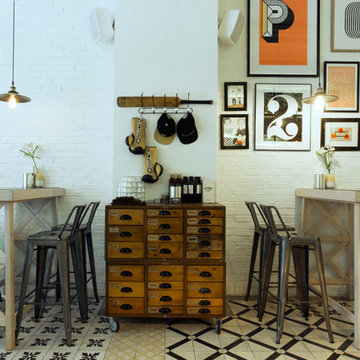ダイニング
絞り込み:
資材コスト
並び替え:今日の人気順
写真 1〜20 枚目(全 56 枚)
1/4

Single storey rear extension and remodelled back porch & kitchen. Main garden room for dining or living area makes a much better connection into the garden. Triple glazed, double sealed, heat treated Danish hardwood bi-fold doors, open onto very private garden patio. Superinsulated walls floor and roof with underfloor heating, two glazed sides and electric controlled rooflights make for a light and airy and warm comfortable space in any weather. Natural slates and reclaimed bricks are a perfect match to the original house. Across the garden, a garage is converted to a private gym withmore matching bi-folds opening onto another patio.
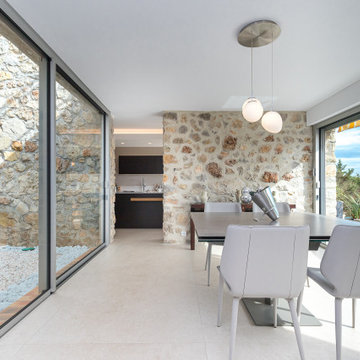
ニースにある広いコンテンポラリースタイルのおしゃれなダイニング (白い壁、セラミックタイルの床、吊り下げ式暖炉、木材の暖炉まわり、ベージュの床、レンガ壁) の写真

► Reforma Integral de Vivienda en Barrio de Gracia.
✓ Apeos y Refuerzos estructurales.
✓ Recuperación de "Voltas Catalanas".
✓ Fabricación de muebles de cocina a medida.
✓ Decapado de vigas de madera.
✓ Recuperación de pared de Ladrillo Visto.
✓ Restauración de pavimento hidráulico.
✓ Acondicionamiento de aire por conductos ocultos.
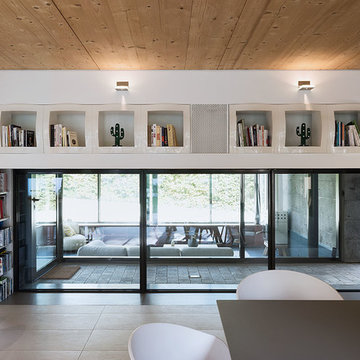
Vue depuis la salle à manger vers le salon décaissé
パリにあるラグジュアリーな中くらいなコンテンポラリースタイルのおしゃれなLDK (グレーの壁、セラミックタイルの床、ベージュの床、板張り天井、レンガ壁、白い天井) の写真
パリにあるラグジュアリーな中くらいなコンテンポラリースタイルのおしゃれなLDK (グレーの壁、セラミックタイルの床、ベージュの床、板張り天井、レンガ壁、白い天井) の写真
バークシャーにあるお手頃価格の広いコンテンポラリースタイルのおしゃれなダイニングキッチン (茶色い壁、セラミックタイルの床、茶色い床、レンガ壁) の写真
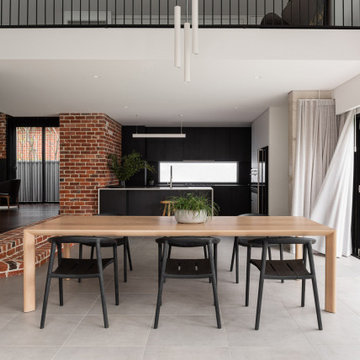
Major Renovation and Reuse Theme to existing residence
Architect: X-Space Architects
パースにある高級な広いモダンスタイルのおしゃれなダイニング (赤い壁、セラミックタイルの床、グレーの床、レンガ壁) の写真
パースにある高級な広いモダンスタイルのおしゃれなダイニング (赤い壁、セラミックタイルの床、グレーの床、レンガ壁) の写真
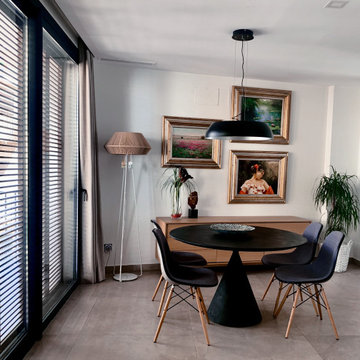
アリカンテにあるラグジュアリーな広いコンテンポラリースタイルのおしゃれな独立型ダイニング (白い壁、セラミックタイルの床、暖炉なし、ベージュの床、レンガ壁) の写真

ボルドーにある高級な広いコンテンポラリースタイルのおしゃれなダイニング (マルチカラーの壁、セラミックタイルの床、暖炉なし、グレーの床、表し梁、レンガ壁) の写真
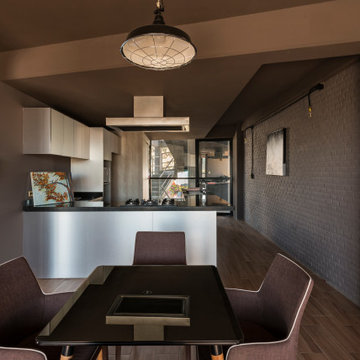
Piedra “Stone” is a residential building that aimed to evoke the form of a polished geometry that experiences the flow of energy between the earth and the sky. The selection of the reflective glass facade was key to produce this evocation, since it reflects and changes with its context, becoming a dynamic element.
The architectural program consisted of 3 towers placed one next to the other, surrounding the common garden, the geometry of each building is shaped as if it dialogs and seduces the neighboring volume, wanting to touch but never succeeding. Each one is part of a system keeping its individuality and essence.
This apartment complex is designed to create a unique experience for each homeowner since they will all be different as well; hence each one of the 30 apartments units is different in surface, shape, location, or features. Seeking an individual identity for their owners. Additionally, the interior design was designed to provide an intimate and unique discovery. For that purpose, each apartment has handcrafted golden appliances such as lamps, electric outlets, faucets, showers, etc that intend to awaken curiosity along the way.
Additionally, one of the main objectives of the project was to promote an integrated community where neighbors could do more than cohabitate. Consequently, the towers were placed surrounding an urban orchard where not only the habitats will have the opportunity to grow their own food but also socialize and even have creative conflicts with each other. Finally, instead of demolishing an existing guest house located in the lot, the design team decided to integrate it into the community as a social space in the center of the lot that the neighbors decided to occupy as an art workshop for painters and was even occupied for such purpose even during the construction of the towers.
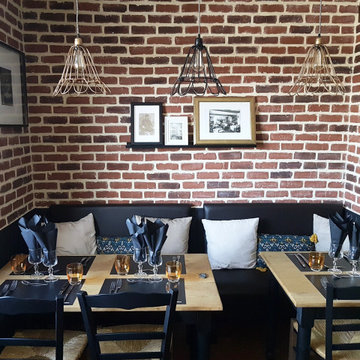
Tout comme l'autre photo, la déco est ici industrielle et chaleureuse, authentique et moderne... Bref elle respecte parfaitement les aspirations de mes clients.
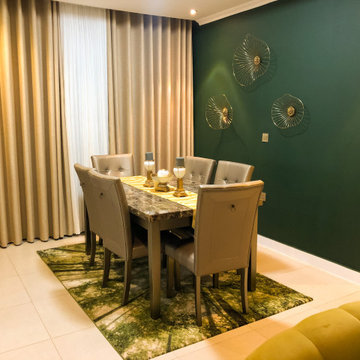
Tropical inspiration.. See how the artificial lighting reflects off the aesthetic green wall in the night...
他の地域にある高級な中くらいなモダンスタイルのおしゃれなダイニングキッチン (緑の壁、セラミックタイルの床、ベージュの床、折り上げ天井、レンガ壁) の写真
他の地域にある高級な中くらいなモダンスタイルのおしゃれなダイニングキッチン (緑の壁、セラミックタイルの床、ベージュの床、折り上げ天井、レンガ壁) の写真
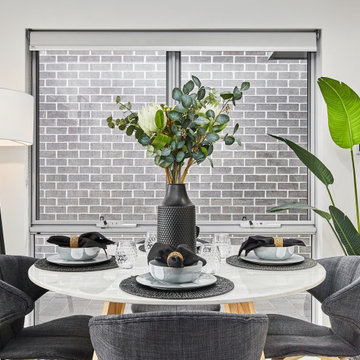
Gorgeous simple black and white staging.
パースにあるラグジュアリーな中くらいな北欧スタイルのおしゃれなダイニング (グレーの壁、セラミックタイルの床、ベージュの床、レンガ壁) の写真
パースにあるラグジュアリーな中くらいな北欧スタイルのおしゃれなダイニング (グレーの壁、セラミックタイルの床、ベージュの床、レンガ壁) の写真
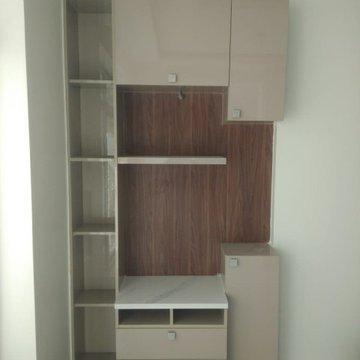
Material High Gloss Laminate Factory Finish
デリーにある小さなアジアンスタイルのおしゃれなダイニングキッチン (白い壁、セラミックタイルの床、暖炉なし、漆喰の暖炉まわり、ベージュの床、折り上げ天井、レンガ壁) の写真
デリーにある小さなアジアンスタイルのおしゃれなダイニングキッチン (白い壁、セラミックタイルの床、暖炉なし、漆喰の暖炉まわり、ベージュの床、折り上げ天井、レンガ壁) の写真
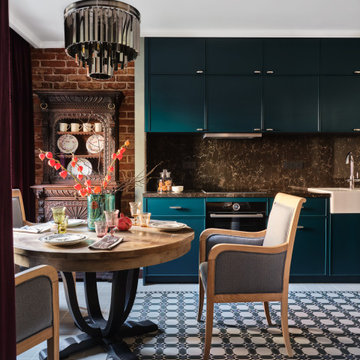
Автор проекта, дизайнер - Васильева Наталия; плитка из старого кирпича от компании BRICKTILES.ru; фотограф Евгений Кулибаба; стилист Кришталёва Людмила.
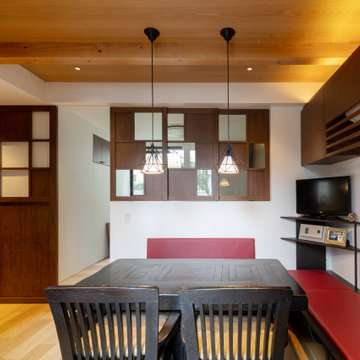
世田谷の閑静な住宅街に光庭を持つ木造3階建の母と娘家族の二世帯住宅です。隣家に囲まれているため、接道する北側に光と風を導く奥に深い庭(光庭)を設けました。その庭を巡るようにそれぞれの住居を配置し、大きな窓を通して互いの気配が感じられる住まいとしました。光庭を開くことでまちとつながり、共有することで家族を結ぶ長屋の計画です。
敷地は北側以外隣家に囲まれているため、建蔽率60%の余剰を北側中央に道へ繋がる奥行5mの光庭に集中させ、光庭を巡るように2つの家族のリビングやテラスを大きな開口と共に配置しました。1階は母、2~3階は娘家族としてそれぞれが独立性を保ちつつ風や光を共有しながら木々越しに互いを見守る構成です。奥に深い光庭は延焼ラインから外れ、曲面硝子や木アルミ複合サッシを用いながら柔らかい内部空間の広がりをつくります。木のぬくもりを感じる空間にするため、光庭を活かして隣地の開口制限を重視した準延焼防止建築物として空間を圧迫せず木架構の現しや木製階段を可能にしました。陽の光の角度と外壁の斜貼りタイルは呼応し、季節の移り変わりを知らせてくれます。曲面を構成する砂状塗装は自然の岩肌のような表情に。お施主様のお母様は紙で作るペーパーフラワーアート教室を定期的に開き、1階は光庭に面してギャラリーのように使われ、光庭はまちの顔となり小美術館のような佇まいとなった。
1


