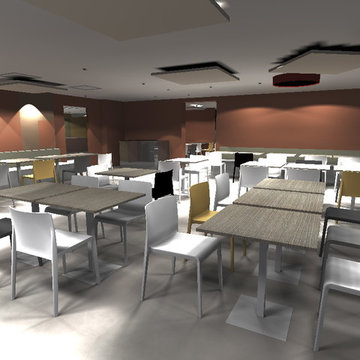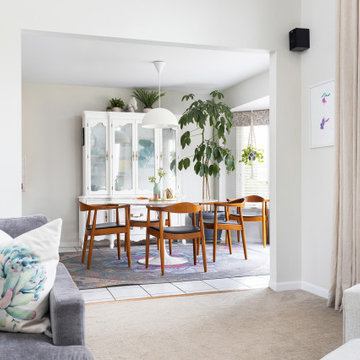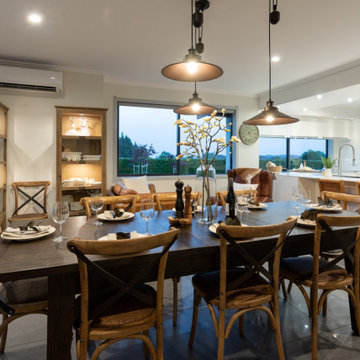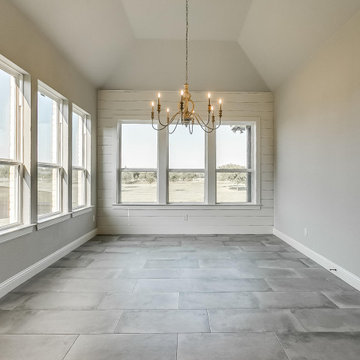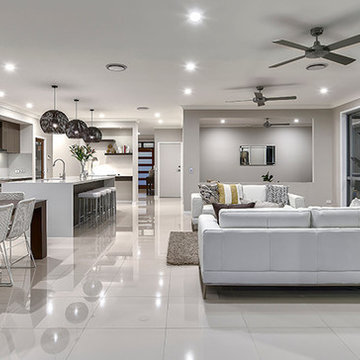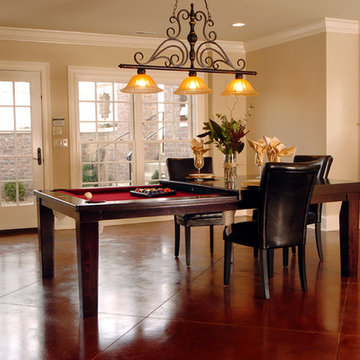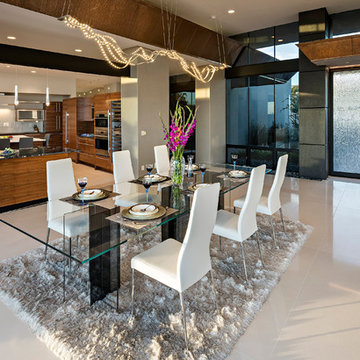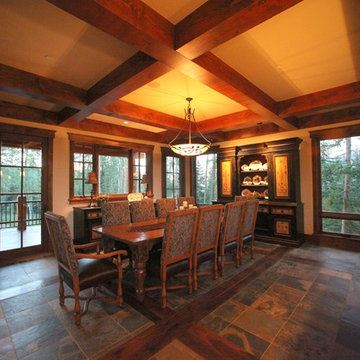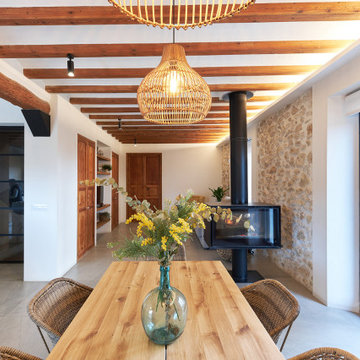ダイニング (セラミックタイルの床、リノリウムの床) の写真
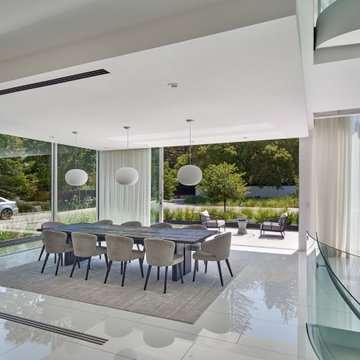
The Atherton House is a family compound for a professional couple in the tech industry, and their two teenage children. After living in Singapore, then Hong Kong, and building homes there, they looked forward to continuing their search for a new place to start a life and set down roots.
The site is located on Atherton Avenue on a flat, 1 acre lot. The neighboring lots are of a similar size, and are filled with mature planting and gardens. The brief on this site was to create a house that would comfortably accommodate the busy lives of each of the family members, as well as provide opportunities for wonder and awe. Views on the site are internal. Our goal was to create an indoor- outdoor home that embraced the benign California climate.
The building was conceived as a classic “H” plan with two wings attached by a double height entertaining space. The “H” shape allows for alcoves of the yard to be embraced by the mass of the building, creating different types of exterior space. The two wings of the home provide some sense of enclosure and privacy along the side property lines. The south wing contains three bedroom suites at the second level, as well as laundry. At the first level there is a guest suite facing east, powder room and a Library facing west.
The north wing is entirely given over to the Primary suite at the top level, including the main bedroom, dressing and bathroom. The bedroom opens out to a roof terrace to the west, overlooking a pool and courtyard below. At the ground floor, the north wing contains the family room, kitchen and dining room. The family room and dining room each have pocketing sliding glass doors that dissolve the boundary between inside and outside.
Connecting the wings is a double high living space meant to be comfortable, delightful and awe-inspiring. A custom fabricated two story circular stair of steel and glass connects the upper level to the main level, and down to the basement “lounge” below. An acrylic and steel bridge begins near one end of the stair landing and flies 40 feet to the children’s bedroom wing. People going about their day moving through the stair and bridge become both observed and observer.
The front (EAST) wall is the all important receiving place for guests and family alike. There the interplay between yin and yang, weathering steel and the mature olive tree, empower the entrance. Most other materials are white and pure.
The mechanical systems are efficiently combined hydronic heating and cooling, with no forced air required.
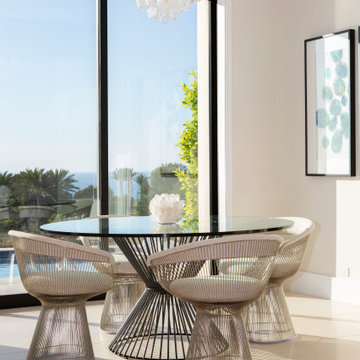
A custom Murano glass lighting Chandelier adds to the spectacular views accented with a custom 60" round glass table.
オレンジカウンティにあるラグジュアリーな広いコンテンポラリースタイルのおしゃれなダイニングキッチン (セラミックタイルの床、ベージュの床) の写真
オレンジカウンティにあるラグジュアリーな広いコンテンポラリースタイルのおしゃれなダイニングキッチン (セラミックタイルの床、ベージュの床) の写真
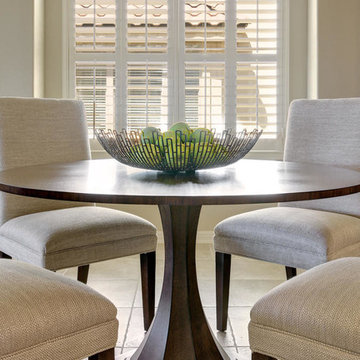
オースティンにあるお手頃価格の中くらいなトラディショナルスタイルのおしゃれなダイニングキッチン (ベージュの壁、セラミックタイルの床、暖炉なし、ベージュの床) の写真
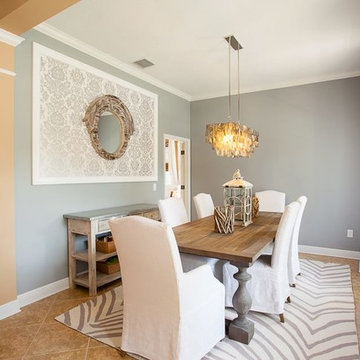
Lesley Davies Photography
Design by Kristina Young Interiors
タンパにある高級な中くらいなビーチスタイルのおしゃれなダイニングキッチン (グレーの壁、セラミックタイルの床) の写真
タンパにある高級な中くらいなビーチスタイルのおしゃれなダイニングキッチン (グレーの壁、セラミックタイルの床) の写真
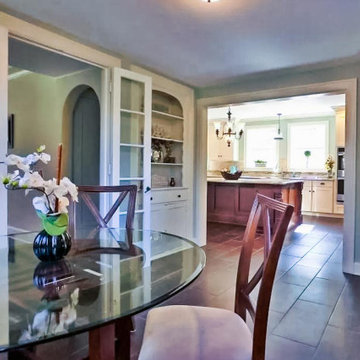
Restoration of a beautiful English Tudor that consisted of an updated floor plan, custom kitchen, master suite and new baths.
クリーブランドにあるトラディショナルスタイルのおしゃれなダイニング (朝食スペース、セラミックタイルの床) の写真
クリーブランドにあるトラディショナルスタイルのおしゃれなダイニング (朝食スペース、セラミックタイルの床) の写真
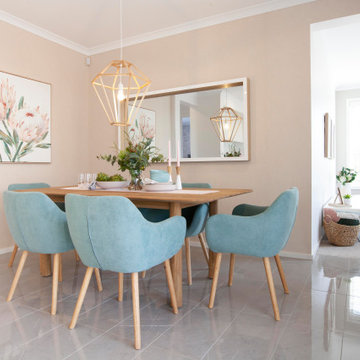
Dining room . Meals area in the Clarendon home design by JG King Homes Alpha Collection
メルボルンにある中くらいなコンテンポラリースタイルのおしゃれなLDK (ピンクの壁、セラミックタイルの床、グレーの床) の写真
メルボルンにある中くらいなコンテンポラリースタイルのおしゃれなLDK (ピンクの壁、セラミックタイルの床、グレーの床) の写真
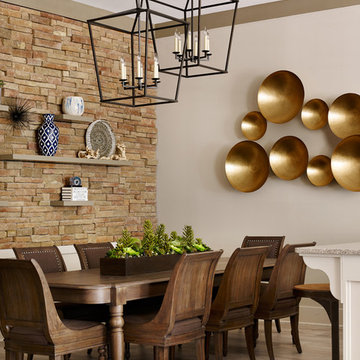
Emily Followill
アトランタにある高級な巨大なモダンスタイルのおしゃれなLDK (グレーの壁、セラミックタイルの床、暖炉なし) の写真
アトランタにある高級な巨大なモダンスタイルのおしゃれなLDK (グレーの壁、セラミックタイルの床、暖炉なし) の写真
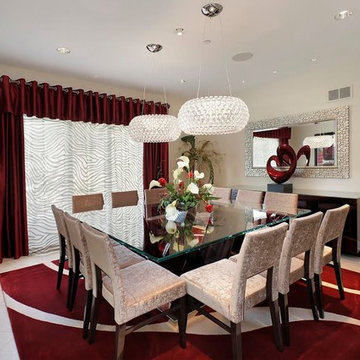
This rich, vibrant shade of red reminds me of a bottle of nouveau beaujolais, and it generates the same warmth! This is our client's favorite color, so we splashed it throughout her home. The variety of textures in the room adds layers of interest, from the swirly sheer window treatments to the glass chandeliers, the framed mirror and the sleek red sculpture.
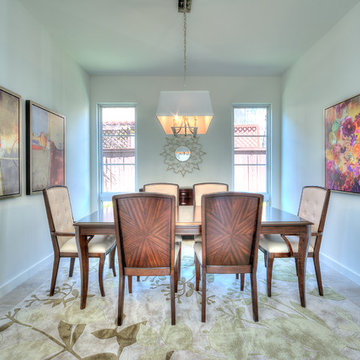
This formal dining room features two exterior windows allowing lots of natural light. The white walls and trim offer a beautiful blank canvas for the gorgeous pops of color. The ceramic tile is a mixed coloring and again offers a neutral palate for whatever design tastes to come.
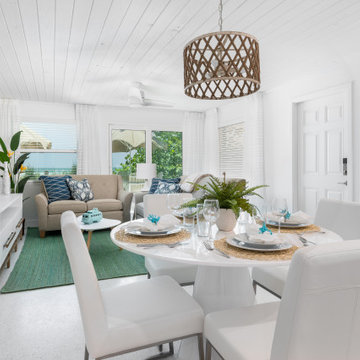
A perfect dedicated dining space for the area between the living room and kitchen.
タンパにある高級な小さなビーチスタイルのおしゃれなダイニングキッチン (白い壁、セラミックタイルの床、白い床、板張り天井) の写真
タンパにある高級な小さなビーチスタイルのおしゃれなダイニングキッチン (白い壁、セラミックタイルの床、白い床、板張り天井) の写真
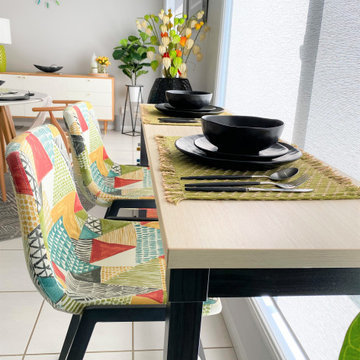
Custom made breakfast bar table and chairs.
サンシャインコーストにあるお手頃価格の中くらいなコンテンポラリースタイルのおしゃれなダイニング (朝食スペース、白い壁、セラミックタイルの床、白い床) の写真
サンシャインコーストにあるお手頃価格の中くらいなコンテンポラリースタイルのおしゃれなダイニング (朝食スペース、白い壁、セラミックタイルの床、白い床) の写真
ダイニング (セラミックタイルの床、リノリウムの床) の写真
90
