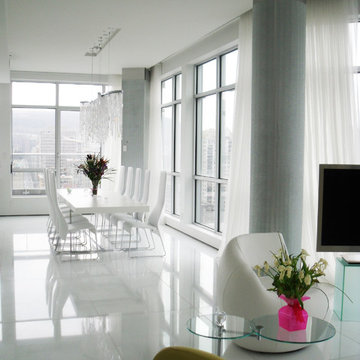巨大なダイニング (セラミックタイルの床、ライムストーンの床) の写真
絞り込み:
資材コスト
並び替え:今日の人気順
写真 1〜20 枚目(全 431 枚)
1/4

Ownby Designs commissioned a custom table from Peter Thomas Designs featuring a wood-slab top on acrylic legs, creating the illusion that it's floating. A pendant of glass balls from Hinkley Lighting is a key focal point.
A Douglas fir ceiling, along with limestone floors and walls, creates a visually calm interior.
Project Details // Now and Zen
Renovation, Paradise Valley, Arizona
Architecture: Drewett Works
Builder: Brimley Development
Interior Designer: Ownby Design
Photographer: Dino Tonn
Millwork: Rysso Peters
Limestone (Demitasse) flooring and walls: Solstice Stone
Windows (Arcadia): Elevation Window & Door
Table: Peter Thomas Designs
Pendants: Hinkley Lighting
https://www.drewettworks.com/now-and-zen/
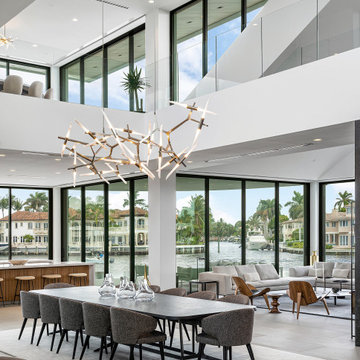
Infinity House is a Tropical Modern Retreat in Boca Raton, FL with architecture and interiors by The Up Studio
マイアミにあるラグジュアリーな巨大なコンテンポラリースタイルのおしゃれなダイニングキッチン (白い壁、セラミックタイルの床、グレーの床) の写真
マイアミにあるラグジュアリーな巨大なコンテンポラリースタイルのおしゃれなダイニングキッチン (白い壁、セラミックタイルの床、グレーの床) の写真

Der geräumige Ess- und Wohnbereich ist offen gestaltet. Der TV ist an eine mit Stoff bezogene Wand angefügt.
他の地域にあるラグジュアリーな巨大なモダンスタイルのおしゃれなダイニングキッチン (白い壁、セラミックタイルの床、白い床、クロスの天井、羽目板の壁) の写真
他の地域にあるラグジュアリーな巨大なモダンスタイルのおしゃれなダイニングキッチン (白い壁、セラミックタイルの床、白い床、クロスの天井、羽目板の壁) の写真
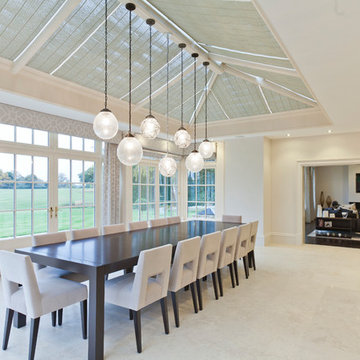
The nine-pane window design together with the three-pane clerestory panels above creates height with this impressive structure. Ventilation is provided through top hung opening windows and electrically operated roof vents.
This open plan space is perfect for family living and double doors open fully onto the garden terrace which can be used for entertaining.
Vale Paint Colour - Alabaster
Size- 8.1M X 5.7M

The key design goal of the homeowners was to install “an extremely well-made kitchen with quality appliances that would stand the test of time”. The kitchen design had to be timeless with all aspects using the best quality materials and appliances. The new kitchen is an extension to the farmhouse and the dining area is set in a beautiful timber-framed orangery by Westbury Garden Rooms, featuring a bespoke refectory table that we constructed on site due to its size.
The project involved a major extension and remodelling project that resulted in a very large space that the homeowners were keen to utilise and include amongst other things, a walk in larder, a scullery, and a large island unit to act as the hub of the kitchen.
The design of the orangery allows light to flood in along one length of the kitchen so we wanted to ensure that light source was utilised to maximum effect. Installing the distressed mirror splashback situated behind the range cooker allows the light to reflect back over the island unit, as do the hammered nickel pendant lamps.
The sheer scale of this project, together with the exceptionally high specification of the design make this kitchen genuinely thrilling. Every element, from the polished nickel handles, to the integration of the Wolf steamer cooktop, has been precisely considered. This meticulous attention to detail ensured the kitchen design is absolutely true to the homeowners’ original design brief and utilises all the innovative expertise our years of experience have provided.
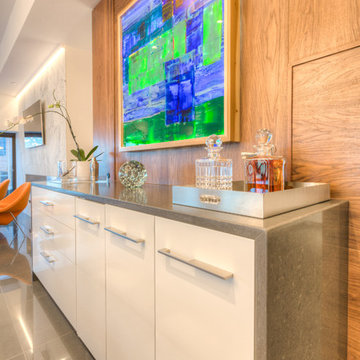
Modern Penthouse
Kansas City, MO
- High End Modern Design
- Glass Floating Wine Case
- Plaid Italian Mosaic
- Custom Designer Closet
Wesley Piercy, Haus of You Photography

Light filled combined living and dining area, overlooking the garden. Walls: Dulux Grey Pebble 100%. Floor Tiles: Milano Stone Limestone Mistral. Tiled feature on pillars and fireplace - Silvabella by D'Amelio Stone. Fireplace: Horizon 1100 GasFire. All internal selections as well as furniture and accessories by Moda Interiors.
Photographed by DMax Photography
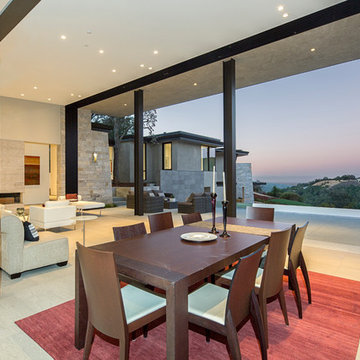
Frank Paul Perez, Red Lily Studios
サンフランシスコにあるラグジュアリーな巨大なコンテンポラリースタイルのおしゃれなLDK (ベージュの壁、ライムストーンの床、暖炉なし、ベージュの床) の写真
サンフランシスコにあるラグジュアリーな巨大なコンテンポラリースタイルのおしゃれなLDK (ベージュの壁、ライムストーンの床、暖炉なし、ベージュの床) の写真
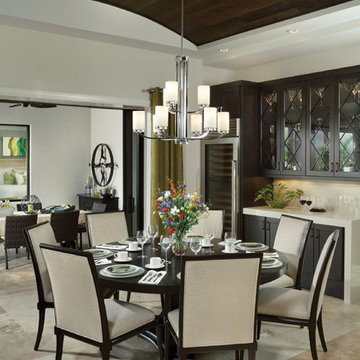
This kitchen eat in area allows for ease of serving and clean up while still presenting a stylish service. The bar/serving area with wine cooler is a perfect casual dining area.
arthurrutenberghomes.com
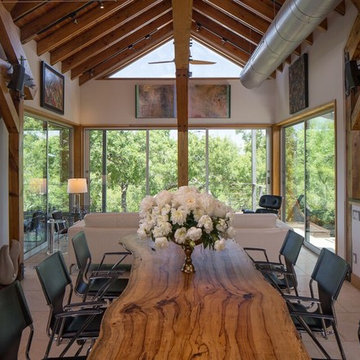
オースティンにあるラグジュアリーな巨大なミッドセンチュリースタイルのおしゃれなダイニング (白い壁、セラミックタイルの床、標準型暖炉、石材の暖炉まわり) の写真
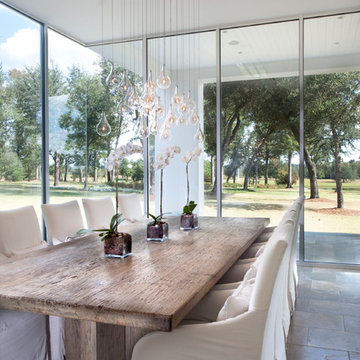
Interior design by Vikki Leftwich, furnishings from Villa Vici || photo: Chad Chenier
ニューオリンズにあるラグジュアリーな巨大なコンテンポラリースタイルのおしゃれなダイニングキッチン (白い壁、ライムストーンの床) の写真
ニューオリンズにあるラグジュアリーな巨大なコンテンポラリースタイルのおしゃれなダイニングキッチン (白い壁、ライムストーンの床) の写真
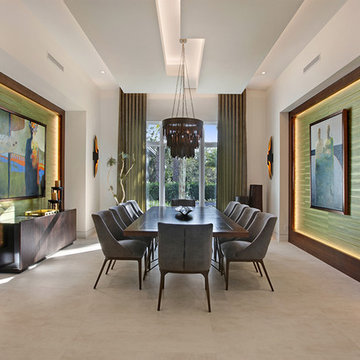
This contemporary home in Jupiter, FL combines clean lines and smooth textures to create a sleek space while incorporate modern accents. The modern detail in the home make the space a sophisticated retreat. With modern floating stairs, bold area rugs, and modern artwork, this home makes a statement.
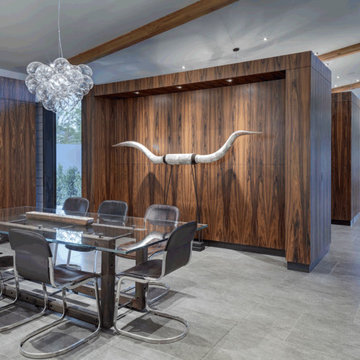
Charles Davis Smith, AIA
ダラスにある高級な巨大なモダンスタイルのおしゃれなLDK (セラミックタイルの床、グレーの床、茶色い壁、暖炉なし) の写真
ダラスにある高級な巨大なモダンスタイルのおしゃれなLDK (セラミックタイルの床、グレーの床、茶色い壁、暖炉なし) の写真

“The client preferred intimate dining and desired an adjacency to outdoor spaces. BGD&C designed interior and exterior custom steel and glass openings to allow natural light to permeate the space”, says Rodger Owen, President of BGD&C. Hand painted panels and a custom Fritz dining table was created by Kadlec Architecture + Design.
Architecture, Design & Construction by BGD&C
Interior Design by Kaldec Architecture + Design
Exterior Photography: Tony Soluri
Interior Photography: Nathan Kirkman
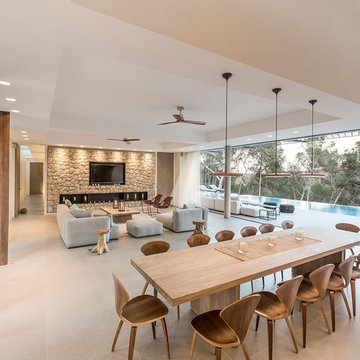
Luc Boegly
他の地域にある巨大なコンテンポラリースタイルのおしゃれなLDK (白い壁、セラミックタイルの床、暖炉なし、グレーの床) の写真
他の地域にある巨大なコンテンポラリースタイルのおしゃれなLDK (白い壁、セラミックタイルの床、暖炉なし、グレーの床) の写真
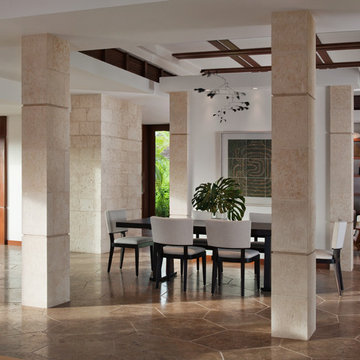
deReus Architects
David Duncan Livingston Photography
Underwood Construction Company
サンフランシスコにあるラグジュアリーな巨大なアジアンスタイルのおしゃれなLDK (ベージュの壁、セラミックタイルの床) の写真
サンフランシスコにあるラグジュアリーな巨大なアジアンスタイルのおしゃれなLDK (ベージュの壁、セラミックタイルの床) の写真
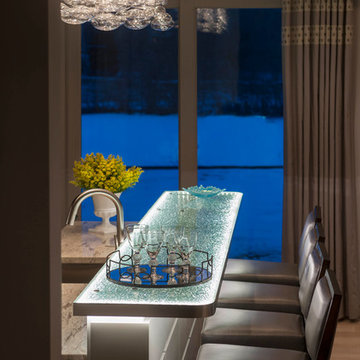
Complete restructure of this lower level. This space was a 2nd bedroom that proved to be the perfect space for this galley kitchen which holds all that a full kitchen has. ....John Carlson Photography

Two gorgeous Acucraft custom gas fireplaces fit seamlessly into this ultra-modern hillside hideaway with unobstructed views of downtown San Francisco & the Golden Gate Bridge. http://www.acucraft.com/custom-gas-residential-fireplaces-tiburon-ca-residence/
巨大なダイニング (セラミックタイルの床、ライムストーンの床) の写真
1

