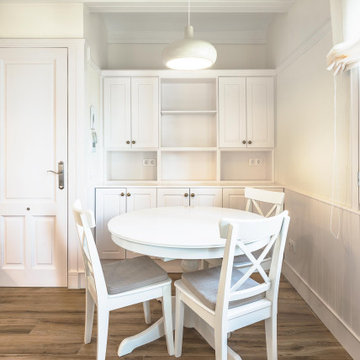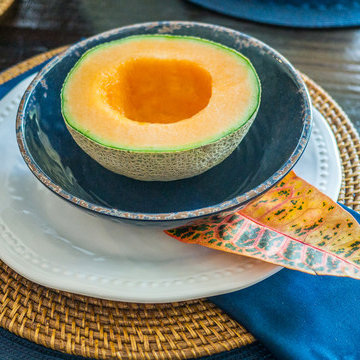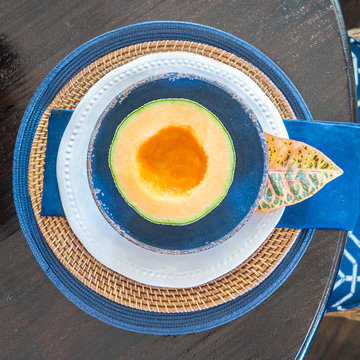ダイニング (セラミックタイルの床、ライムストーンの床) の写真
絞り込み:
資材コスト
並び替え:今日の人気順
写真 2861〜2880 枚目(全 13,070 枚)
1/3
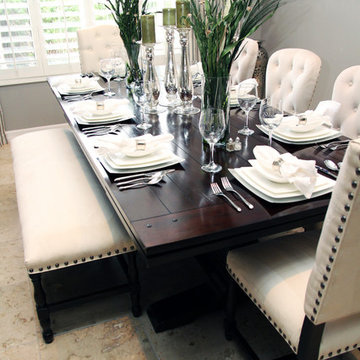
We had this home on South Mountain freshly painted throughout. We were able to use some of our client's existing pieces of furniture, along with many new pieces. Each room is distinctly different from the next. Our client favors a contemporary style, which we were able to accomplish in the master bedroom and formal living room. The family room decor incorporates African family heirlooms to represent our client's heritage.
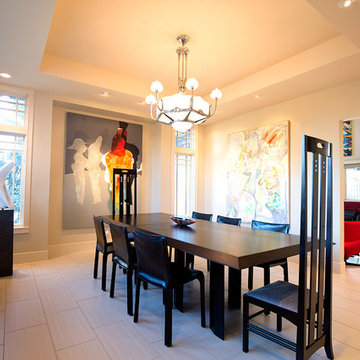
Dining area with radiant heat ceramic tile flooring and custom lighting with built in art walls and buffett
オマハにある中くらいなコンテンポラリースタイルのおしゃれな独立型ダイニング (ベージュの壁、セラミックタイルの床、暖炉なし、ベージュの床) の写真
オマハにある中くらいなコンテンポラリースタイルのおしゃれな独立型ダイニング (ベージュの壁、セラミックタイルの床、暖炉なし、ベージュの床) の写真
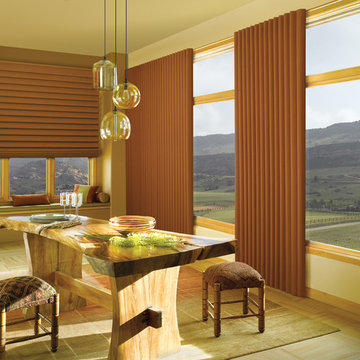
Hunter Douglas Luminette® Privacy Sheers and Silhouette® with PowerRise® 2.1 with Platinum™ Technology
サンフランシスコにあるトラディショナルスタイルのおしゃれなダイニングキッチン (黄色い壁、セラミックタイルの床、暖炉なし) の写真
サンフランシスコにあるトラディショナルスタイルのおしゃれなダイニングキッチン (黄色い壁、セラミックタイルの床、暖炉なし) の写真
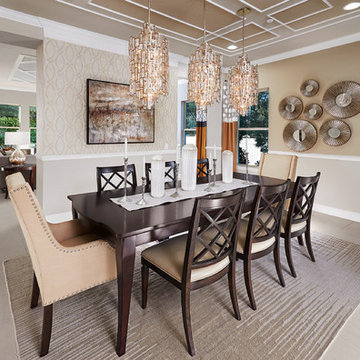
Stunning dining room, perfect for entertaining and impressing all at the same time!
オーランドにある高級な中くらいなエクレクティックスタイルのおしゃれなダイニングキッチン (ベージュの壁、セラミックタイルの床、暖炉なし) の写真
オーランドにある高級な中くらいなエクレクティックスタイルのおしゃれなダイニングキッチン (ベージュの壁、セラミックタイルの床、暖炉なし) の写真
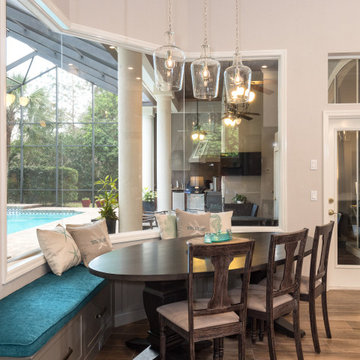
This transitional style kitchen design in Gainesville has an eye catching color scheme in cool shades of gray with vibrant accents of blue throughout the space. The gray perimeter kitchen cabinets coordinate perfectly with a matching custom hood, and glass front upper cabinets are ideal for displaying decorative items. The island cabinetry is a lighter shade of gray and includes open shelves at both ends. The design is complemented by an engineered quartz countertop and light gray tile backsplash. Throughout the space, vibrant pops of blue accent the kitchen design, from small accessories to the blue chevron patterned glass tile featured above the range. The island barstools and a banquette seating area also feature the signature blue tones, as well as the stunning blue sliding barn door. The design is finished with glass pendant lights, a Sub Zero refrigerator and Wolf oven and range, and a wood look tile floor.
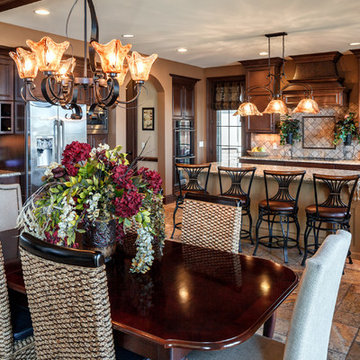
To the manor born… or at least it will feel like it in this elegant yet easygoing French Country home designed by Visbeen Architects with a busy family who wants the best of the past and the present in mind. Drawn from both French and English traditional architecture, this two-story 5,463-square-foot home is a pleasing and timeless blend of two perennially popular styles.
Driving up the circular driveway, the home’s front façade impresses with its distinctive details, including a covered porch, iron and stone accents, a roofline with multiple peaks, large windows and its central turret capping two bay windows. The back is no less eye-catching, with a series of large central windows on all three floors overlooking the backyard, two private balconies and both a covered second-floor screen porch and an open-air main-level patio perfect for al fresco entertaining.
There’s magic on the inside too. The expansive 2,900-square-foot main level revolves around a welcoming two-story foyer with a grand curved staircase that leads into the rest of the luxurious yet not excessive floor plan. Highlights of the public spaces on the left include a spacious two-story light-filled living room with a wall of windows overlooking the backyard and a fireplace, an adjacent dining room perfect for entertaining with its own deck, and a open-plan kitchen with central island, convenient home management area and walk-in pantry. A nearby screened porch is the perfect place for enjoying outdoors meals bug-free. Private rooms are concentrated on the first-floor’s right side, with a secluded master suite that includes spa-like bath with his and her vanities and a large tub as well as a private balcony, large walk-in closet and secluded nearby study/office.
Upstairs, another 1,100 square feet of living space is designed with family living in mind, including two bedrooms, each with private bath and large closet, and a convenient kids study with peaked ceiling overlooking the street. The central circular staircase leads to another 1,800 square-feet in the lower level, with a large family room with kitchen /bar, a guest bedroom suite, a handy exercise area and access to a nearby covered patio.
Photographer: Brad Gillette
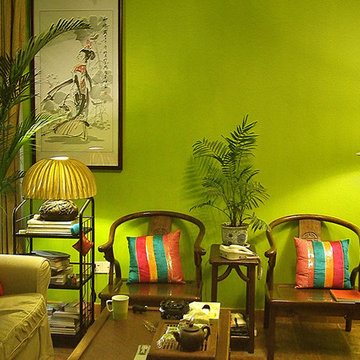
A small 5 1/2 condo project for a young couple who loved natural color in their home together with some Chinese ancient style furniture.
他の地域にあるお手頃価格の小さなエクレクティックスタイルのおしゃれなダイニング (緑の壁、セラミックタイルの床、茶色い床) の写真
他の地域にあるお手頃価格の小さなエクレクティックスタイルのおしゃれなダイニング (緑の壁、セラミックタイルの床、茶色い床) の写真
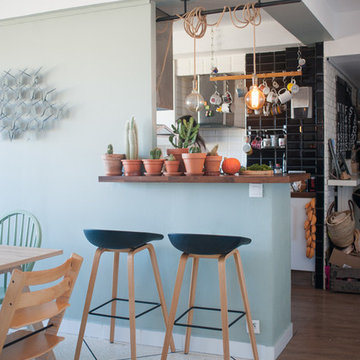
Jours & Nuits © 2016 Houzz
モンペリエにあるお手頃価格の中くらいなエクレクティックスタイルのおしゃれなLDK (青い壁、セラミックタイルの床、暖炉なし) の写真
モンペリエにあるお手頃価格の中くらいなエクレクティックスタイルのおしゃれなLDK (青い壁、セラミックタイルの床、暖炉なし) の写真
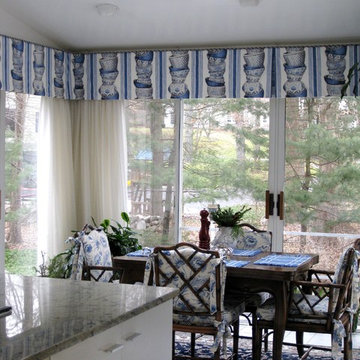
The blue and white colors in the Carpet were the driving force in choosing the fabrics for the window treatments and the chair cushions. The eating area in this kitchen relates very comfortably with the exterior gardens.
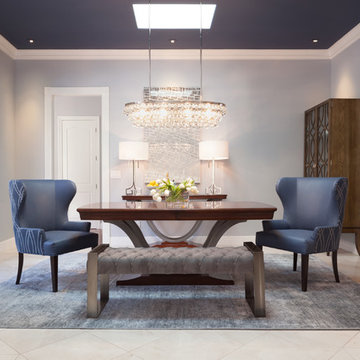
The drama of the house increases in the dining room with the darkly painted blue ceiling, the "Bling" chandelier, formal dining table, and custom-designed indigo wing-back dining chairs by Coddington Design.
Photo: Caren Alpert
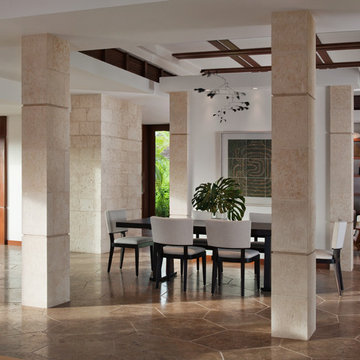
deReus Architects
David Duncan Livingston Photography
Underwood Construction Company
サンフランシスコにあるラグジュアリーな巨大なアジアンスタイルのおしゃれなLDK (ベージュの壁、セラミックタイルの床) の写真
サンフランシスコにあるラグジュアリーな巨大なアジアンスタイルのおしゃれなLDK (ベージュの壁、セラミックタイルの床) の写真
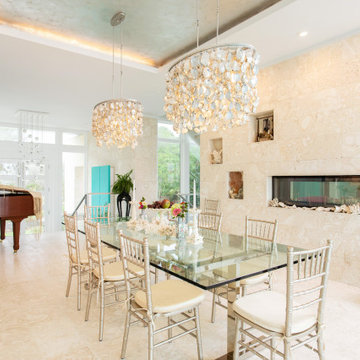
他の地域にある広いエクレクティックスタイルのおしゃれな独立型ダイニング (ベージュの壁、ライムストーンの床、両方向型暖炉、積石の暖炉まわり、ベージュの床、折り上げ天井) の写真
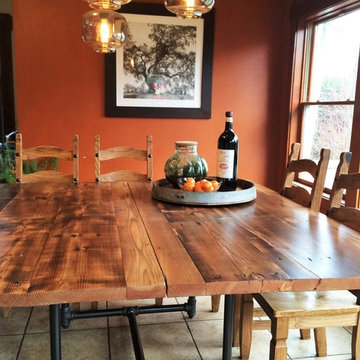
Val Sporleder - 6" square kitchen table.
シアトルにあるお手頃価格の中くらいなカントリー風のおしゃれなダイニングキッチン (セラミックタイルの床) の写真
シアトルにあるお手頃価格の中くらいなカントリー風のおしゃれなダイニングキッチン (セラミックタイルの床) の写真
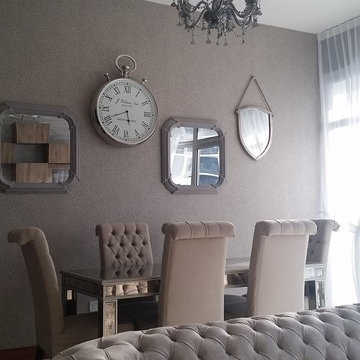
Was a big pleasure to turn this bachelor house into family home for a new weds! Tried between Shabby chic and modern to please both parties. calm colours, stone wall, wallpaper and painted wall mix.
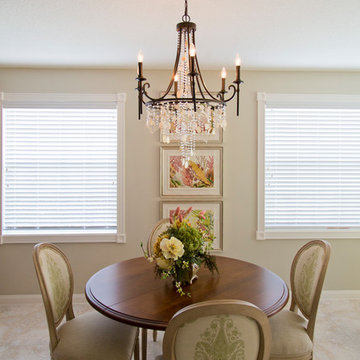
Nichole Kennelly Photography
マイアミにある高級な中くらいなトラディショナルスタイルのおしゃれなダイニングキッチン (ベージュの壁、セラミックタイルの床) の写真
マイアミにある高級な中くらいなトラディショナルスタイルのおしゃれなダイニングキッチン (ベージュの壁、セラミックタイルの床) の写真
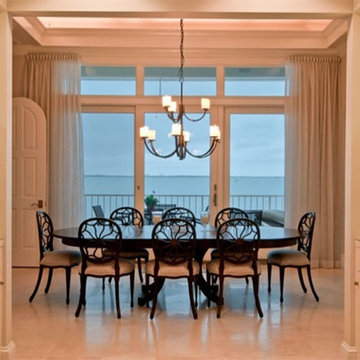
A custom home in Sanibel, Florida
マイアミにある広いトランジショナルスタイルのおしゃれな独立型ダイニング (ベージュの壁、セラミックタイルの床、暖炉なし) の写真
マイアミにある広いトランジショナルスタイルのおしゃれな独立型ダイニング (ベージュの壁、セラミックタイルの床、暖炉なし) の写真
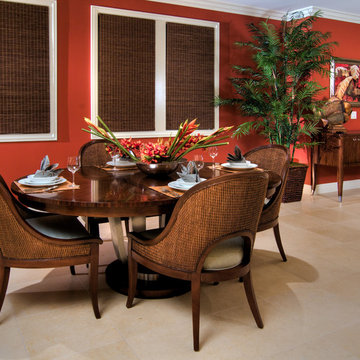
Greg Hoxsie Photography, Today Magazine, LLC
ハワイにあるトロピカルスタイルのおしゃれなLDK (赤い壁、ライムストーンの床) の写真
ハワイにあるトロピカルスタイルのおしゃれなLDK (赤い壁、ライムストーンの床) の写真
ダイニング (セラミックタイルの床、ライムストーンの床) の写真
144
