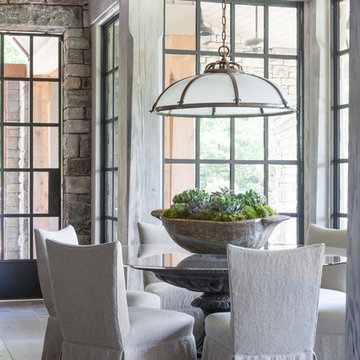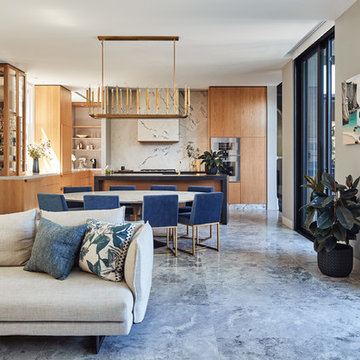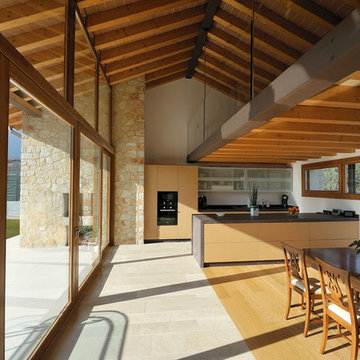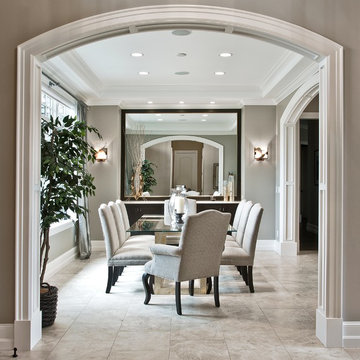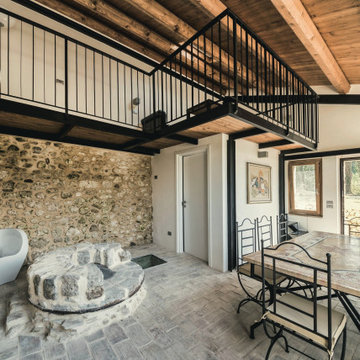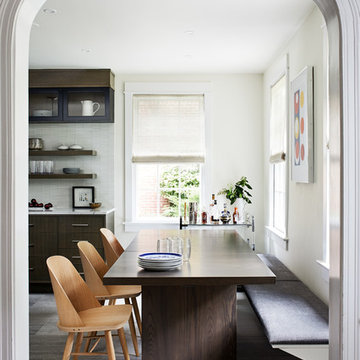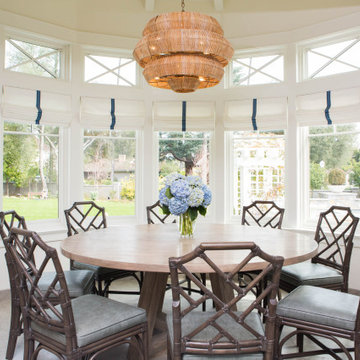ダイニング (レンガの床、ライムストーンの床、グレーの床) の写真
絞り込み:
資材コスト
並び替え:今日の人気順
写真 1〜20 枚目(全 158 枚)
1/4

Konstrukt Photo
サンフランシスコにあるラグジュアリーな中くらいなトランジショナルスタイルのおしゃれなダイニングキッチン (グレーの壁、ライムストーンの床、グレーの床) の写真
サンフランシスコにあるラグジュアリーな中くらいなトランジショナルスタイルのおしゃれなダイニングキッチン (グレーの壁、ライムストーンの床、グレーの床) の写真
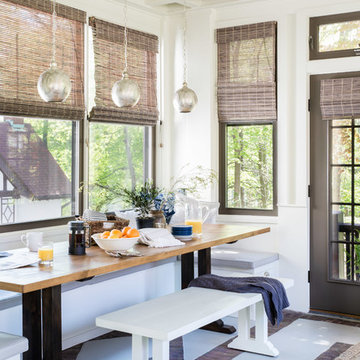
Jessica Delaney Photography
ボストンにある中くらいなトランジショナルスタイルのおしゃれな独立型ダイニング (レンガの床、グレーの床、白い壁) の写真
ボストンにある中くらいなトランジショナルスタイルのおしゃれな独立型ダイニング (レンガの床、グレーの床、白い壁) の写真
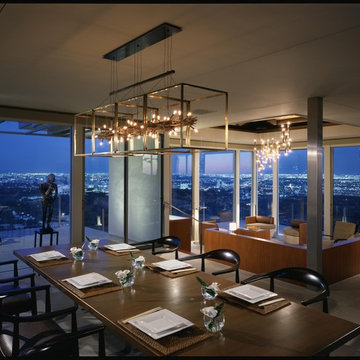
Photo Credit: Erhardt Pfeiffer
ロサンゼルスにあるモダンスタイルのおしゃれなダイニングキッチン (白い壁、ライムストーンの床、グレーの床、暖炉なし) の写真
ロサンゼルスにあるモダンスタイルのおしゃれなダイニングキッチン (白い壁、ライムストーンの床、グレーの床、暖炉なし) の写真

Ann Lowengart Interiors collaborated with Field Architecture and Dowbuilt on this dramatic Sonoma residence featuring three copper-clad pavilions connected by glass breezeways. The copper and red cedar siding echo the red bark of the Madrone trees, blending the built world with the natural world of the ridge-top compound. Retractable walls and limestone floors that extend outside to limestone pavers merge the interiors with the landscape. To complement the modernist architecture and the client's contemporary art collection, we selected and installed modern and artisanal furnishings in organic textures and an earthy color palette.

Like the entry way, the dining area is open to the ceiling more than 20 feet above, from which LED pendants are hung at alternating intervals, creating a celestial glow over the space. Architecture and interior design by Pierre Hoppenot, Studio PHH Architects.

Light filled combined living and dining area, overlooking the garden. Walls: Dulux Grey Pebble 100%. Floor Tiles: Milano Stone Limestone Mistral. Tiled feature on pillars and fireplace - Silvabella by D'Amelio Stone. Fireplace: Horizon 1100 GasFire. All internal selections as well as furniture and accessories by Moda Interiors.
Photographed by DMax Photography

“The client preferred intimate dining and desired an adjacency to outdoor spaces. BGD&C designed interior and exterior custom steel and glass openings to allow natural light to permeate the space”, says Rodger Owen, President of BGD&C. Hand painted panels and a custom Fritz dining table was created by Kadlec Architecture + Design.
Architecture, Design & Construction by BGD&C
Interior Design by Kaldec Architecture + Design
Exterior Photography: Tony Soluri
Interior Photography: Nathan Kirkman
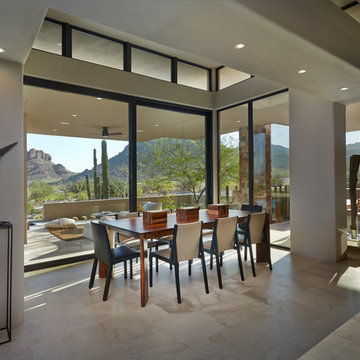
Robin Stancliff
他の地域にあるラグジュアリーな広いサンタフェスタイルのおしゃれなダイニング (グレーの壁、ライムストーンの床、グレーの床) の写真
他の地域にあるラグジュアリーな広いサンタフェスタイルのおしゃれなダイニング (グレーの壁、ライムストーンの床、グレーの床) の写真

Double-height dining space connecting directly to the rear courtyard via a giant sash window. The dining space also enjoys a visual connection with the reception room above via the open balcony space.
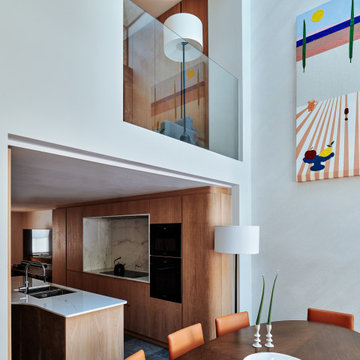
View from double-height dining area towards the timber clad kitchen and TV room beyond. The polished plaster walling provides a perfect backdrop to the artwork while also drawing the light from the double-height sash window deep into the space.
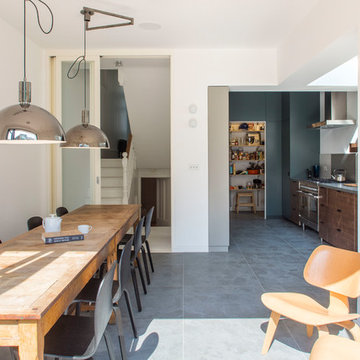
Kitchen larder towards the rear is a three sided walk in storage room with flexible shelving from floor to ceiling. Dark grey/green flush panelled wall is made of spray painted mdf panel -
All joinery work by Joshua Dumond Furniture
Photos by Adam Luszniak
ダイニング (レンガの床、ライムストーンの床、グレーの床) の写真
1

