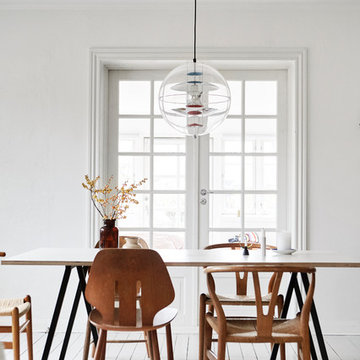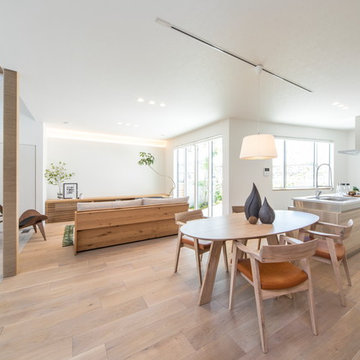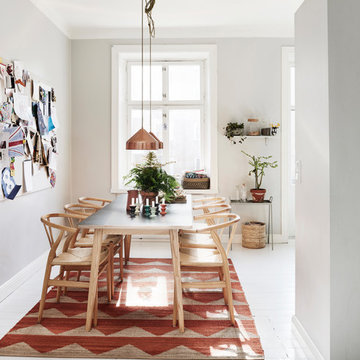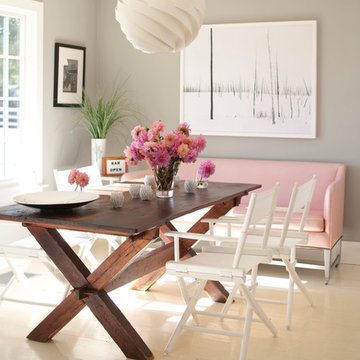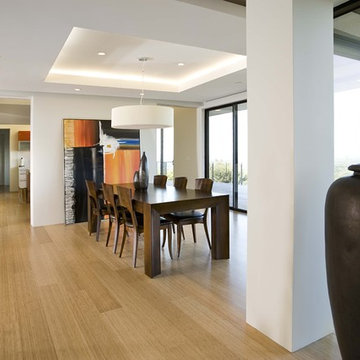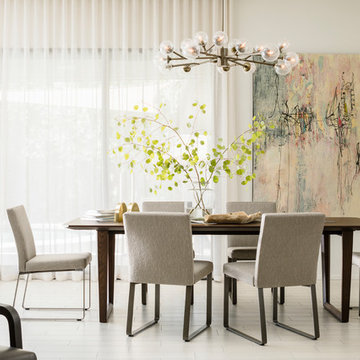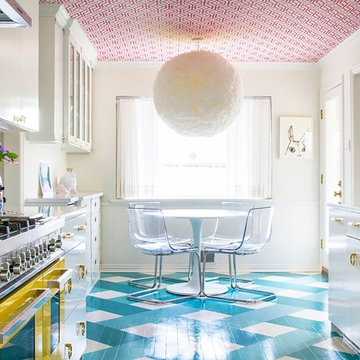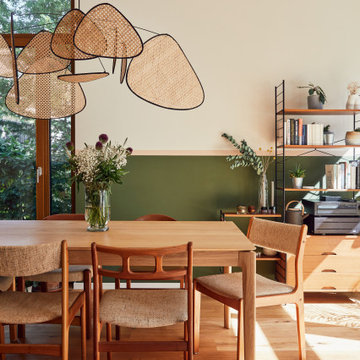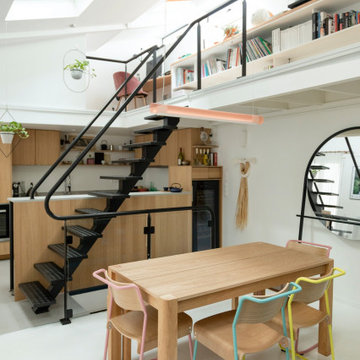ダイニング (竹フローリング、塗装フローリング) の写真
絞り込み:
資材コスト
並び替え:今日の人気順
写真 1〜20 枚目(全 2,540 枚)
1/3

Charming Old World meets new, open space planning concepts. This Ranch Style home turned English Cottage maintains very traditional detailing and materials on the exterior, but is hiding a more transitional floor plan inside. The 49 foot long Great Room brings together the Kitchen, Family Room, Dining Room, and Living Room into a singular experience on the interior. By turning the Kitchen around the corner, the remaining elements of the Great Room maintain a feeling of formality for the guest and homeowner's experience of the home. A long line of windows affords each space fantastic views of the rear yard.
Nyhus Design Group - Architect
Ross Pushinaitis - Photography

Dining Room with Custom Dining Table and Kitchen
ロサンゼルスにある低価格の小さなトランジショナルスタイルのおしゃれなダイニングキッチン (グレーの壁、竹フローリング、茶色い床) の写真
ロサンゼルスにある低価格の小さなトランジショナルスタイルのおしゃれなダイニングキッチン (グレーの壁、竹フローリング、茶色い床) の写真
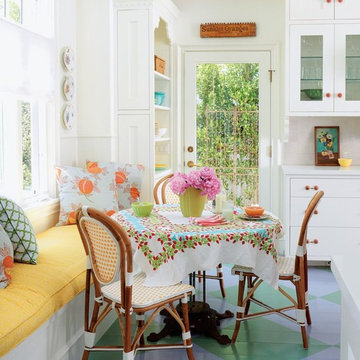
David Tsay for HGTV Magazine
ロサンゼルスにある中くらいなビーチスタイルのおしゃれなダイニングキッチン (塗装フローリング、白い壁、マルチカラーの床) の写真
ロサンゼルスにある中くらいなビーチスタイルのおしゃれなダイニングキッチン (塗装フローリング、白い壁、マルチカラーの床) の写真

Residing against a backdrop of characterful brickwork and arched metal windows, exposed bulbs hang effortlessly above an industrial style trestle table and an eclectic mix of chairs in this loft apartment kitchen

Photo by StudioCeja.com
ロサンゼルスにある高級な広いトラディショナルスタイルのおしゃれなダイニングキッチン (竹フローリング、白い壁、暖炉なし) の写真
ロサンゼルスにある高級な広いトラディショナルスタイルのおしゃれなダイニングキッチン (竹フローリング、白い壁、暖炉なし) の写真
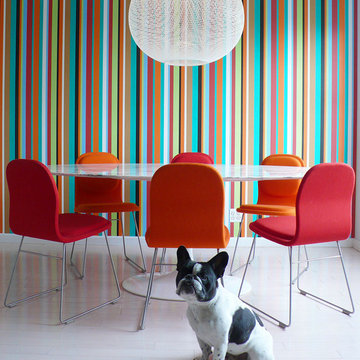
New York, New York | For a young novelist, Axis Mundi provided some quick design response on how to recharge her Dining Area. We applied a bold color-field striped wallpaper, selected a carbon-fiber Moooi chandelier by Bertjan Pot, Jasper Morrison felt chairs and an oval Eero Saarinen dining table.
The custom wallpaper can be directly ordered from Axis Mundi.
Design: John Beckmann

キッチンにはパソコン等ができる作業机を設置しています
窓を設けることで通風と採光を確保しています
他の地域にある小さなモダンスタイルのおしゃれなLDK (白い壁、塗装フローリング、ベージュの床) の写真
他の地域にある小さなモダンスタイルのおしゃれなLDK (白い壁、塗装フローリング、ベージュの床) の写真

A dining area oozing period style and charm. The original William Morris 'Strawberry Fields' wallpaper design was launched in 1864. This isn't original but has possibly been on the walls for over twenty years. The Anaglypta paper on the ceiling js given a new lease of life by painting over the tired old brilliant white paint and the fire place has elegantly takes centre stage.

La sala da pranzo, tra la cucina e il salotto è anche il primo ambiente che si vede entrando in casa. Un grande tavolo con piano in vetro che riflette la luce e il paesaggio esterno con lampada a sospensione di Vibia.
Un mobile libreria separa fisicamente come un filtro con la zona salotto dove c'è un grande divano ad L e un sistema di proiezione video e audio.
I colori come nel resto della casa giocano con i toni del grigio e elemento naturale del legno,

La sala da pranzo, tra la cucina e il salotto è anche il primo ambiente che si vede entrando in casa. Un grande tavolo con piano in vetro che riflette la luce e il paesaggio esterno con lampada a sospensione di Vibia.
Un mobile libreria separa fisicamente come un filtro con la zona salotto dove c'è un grande divano ad L e un sistema di proiezione video e audio.
I colori come nel resto della casa giocano con i toni del grigio e elemento naturale del legno,
ダイニング (竹フローリング、塗装フローリング) の写真
1

