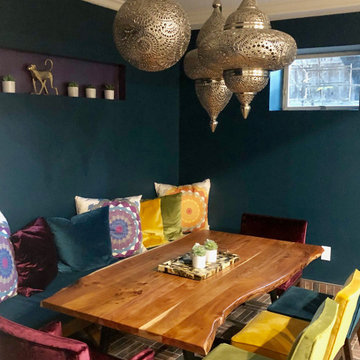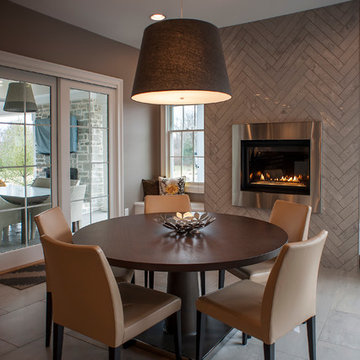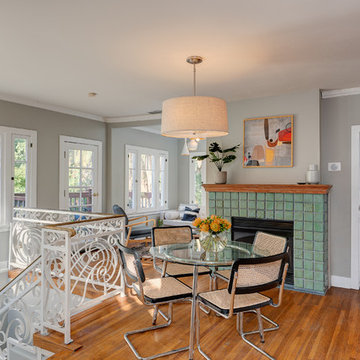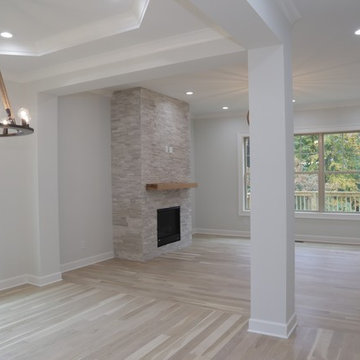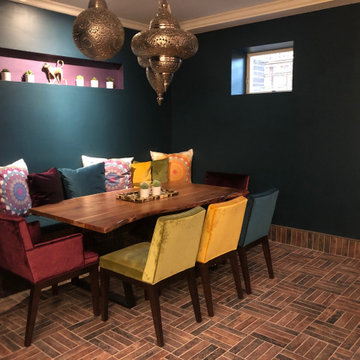ダイニング (タイルの暖炉まわり、グレーの壁、黄色い壁) の写真

A coastal Scandinavian renovation project, combining a Victorian seaside cottage with Scandi design. We wanted to create a modern, open-plan living space but at the same time, preserve the traditional elements of the house that gave it it's character.

Photo: Lisa Petrole
サンフランシスコにあるラグジュアリーな巨大なモダンスタイルのおしゃれなLDK (磁器タイルの床、横長型暖炉、タイルの暖炉まわり、グレーの床、グレーの壁) の写真
サンフランシスコにあるラグジュアリーな巨大なモダンスタイルのおしゃれなLDK (磁器タイルの床、横長型暖炉、タイルの暖炉まわり、グレーの床、グレーの壁) の写真

Architecture & Interior Design: David Heide Design Studio
--
Photos: Susan Gilmore
ミネアポリスにあるトラディショナルスタイルのおしゃれなダイニング (黄色い壁、淡色無垢フローリング、標準型暖炉、タイルの暖炉まわり) の写真
ミネアポリスにあるトラディショナルスタイルのおしゃれなダイニング (黄色い壁、淡色無垢フローリング、標準型暖炉、タイルの暖炉まわり) の写真

Existing tumbled limestone tiles were removed from the fireplace & hearth and replaced with new taupe colored brick-like 2x8 ceramic tile. A new reclaimed rustic beam installed for mantle. To add even more architectural detail to the fireplace painted shiplap boards were installed over existing drywall.
Marshall Skinner, Marshall Evan Photography
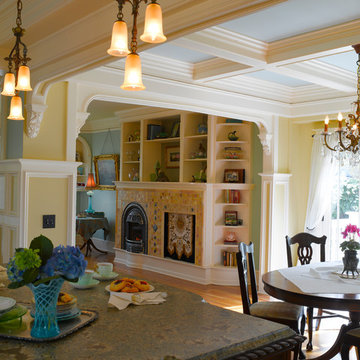
French-inspired kitchen remodel
Architect: Carol Sundstrom, AIA
Contractor: Phoenix Construction
Photography: © Kathryn Barnard
シアトルにある広いヴィクトリアン調のおしゃれなダイニングキッチン (黄色い壁、淡色無垢フローリング、標準型暖炉、タイルの暖炉まわり) の写真
シアトルにある広いヴィクトリアン調のおしゃれなダイニングキッチン (黄色い壁、淡色無垢フローリング、標準型暖炉、タイルの暖炉まわり) の写真

This tiny home is located on a treelined street in the Kitsilano neighborhood of Vancouver. We helped our client create a living and dining space with a beach vibe in this small front room that comfortably accommodates their growing family of four. The starting point for the decor was the client's treasured antique chaise (positioned under the large window) and the scheme grew from there. We employed a few important space saving techniques in this room... One is building seating into a corner that doubles as storage, the other is tucking a footstool, which can double as an extra seat, under the custom wood coffee table. The TV is carefully concealed in the custom millwork above the fireplace. Finally, we personalized this space by designing a family gallery wall that combines family photos and shadow boxes of treasured keepsakes. Interior Decorating by Lori Steeves of Simply Home Decorating. Photos by Tracey Ayton Photography
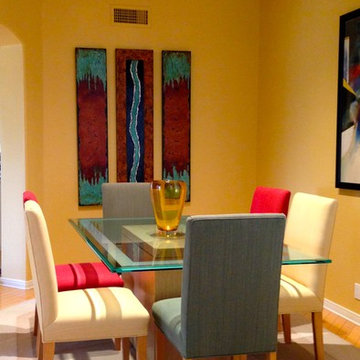
Custom Artwork found together with the Designer graces the Wall of the Dining Room
フェニックスにある低価格の小さなコンテンポラリースタイルのおしゃれなダイニングキッチン (黄色い壁、淡色無垢フローリング、標準型暖炉、タイルの暖炉まわり) の写真
フェニックスにある低価格の小さなコンテンポラリースタイルのおしゃれなダイニングキッチン (黄色い壁、淡色無垢フローリング、標準型暖炉、タイルの暖炉まわり) の写真
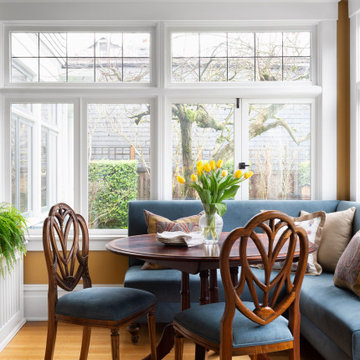
Breakfast nook with garden views. Custom, corner banquette.
シアトルにある高級な小さなトラディショナルスタイルのおしゃれなダイニング (朝食スペース、黄色い壁、淡色無垢フローリング、暖炉なし、タイルの暖炉まわり) の写真
シアトルにある高級な小さなトラディショナルスタイルのおしゃれなダイニング (朝食スペース、黄色い壁、淡色無垢フローリング、暖炉なし、タイルの暖炉まわり) の写真
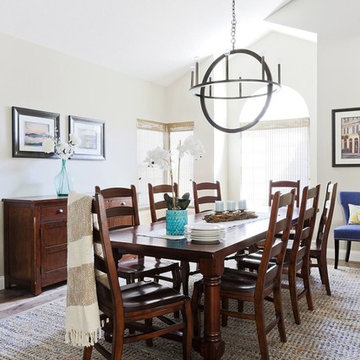
Their family expanded, and so did their home! After nearly 30 years residing in the same home they raised their children, this wonderful couple made the decision to tear down the walls and create one great open kitchen family room and dining space, partially expanding 10 feet out into their backyard. The result: a beautiful open concept space geared towards family gatherings and entertaining.
Wall color: Benjamin Moore Revere Pewter
Photography by Amy Bartlam
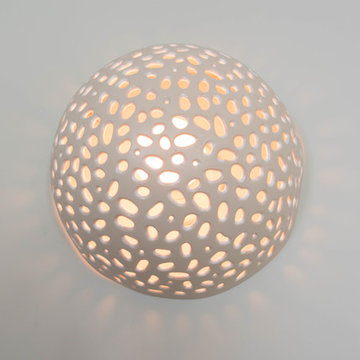
Steven DeWall
ロサンゼルスにある高級な中くらいなビーチスタイルのおしゃれなダイニングキッチン (グレーの壁、淡色無垢フローリング、標準型暖炉、タイルの暖炉まわり) の写真
ロサンゼルスにある高級な中くらいなビーチスタイルのおしゃれなダイニングキッチン (グレーの壁、淡色無垢フローリング、標準型暖炉、タイルの暖炉まわり) の写真

他の地域にあるお手頃価格の中くらいなラスティックスタイルのおしゃれな独立型ダイニング (グレーの壁、磁器タイルの床、全タイプの暖炉、タイルの暖炉まわり、グレーの床、表し梁、全タイプの壁の仕上げ) の写真

Clean and contemporary fireplace
サンタバーバラにあるお手頃価格の中くらいなコンテンポラリースタイルのおしゃれなLDK (淡色無垢フローリング、タイルの暖炉まわり、グレーの壁、標準型暖炉) の写真
サンタバーバラにあるお手頃価格の中くらいなコンテンポラリースタイルのおしゃれなLDK (淡色無垢フローリング、タイルの暖炉まわり、グレーの壁、標準型暖炉) の写真
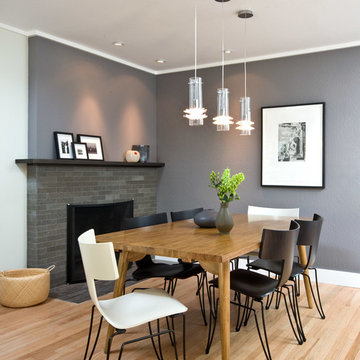
The dining room was transformed with a new fireplace facade made out of limestone, a custom metal mantle, new pendant lighting and a new dining room table and chairs. Jaime Hadley was the photographer.
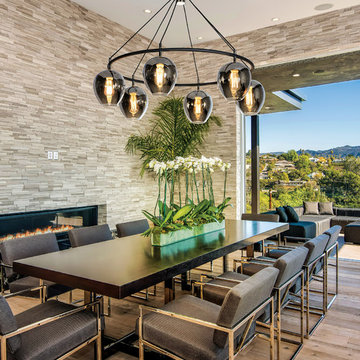
For over 50 years, Troy Lighting has transcended time and redefined handcrafted workmanship with the creation of strikingly eclectic, sophisticated casual lighting fixtures distinguished by their unique human sensibility and characterized by their design and functionality.
Features:
Suitable for indoor locations only
UL certified in compliance with nationally recognized product safety standards
Specifications:
Included shade measures as 7.87"" High x 7.25"" Diameter
Included Canopy measures as 6"" Diameter x 0.75"" Thick
1-6in, 2-12in, 1-18in stem included
Requires 6 x 60-Watt E26 Medium Base Incandescent Bulb (not included)

This custom designed dining set fits perfectly within this space. The patterned chair fabric complement the fireplace tile work and provide a cohesive feel.
ダイニング (タイルの暖炉まわり、グレーの壁、黄色い壁) の写真
1
