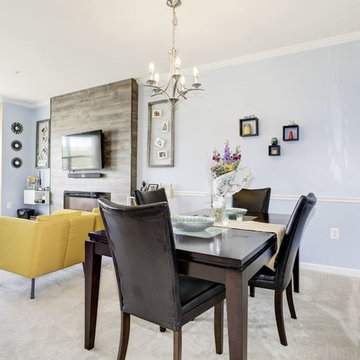ダイニング (タイルの暖炉まわり、グレーの床、青い壁) の写真
絞り込み:
資材コスト
並び替え:今日の人気順
写真 1〜9 枚目(全 9 枚)
1/4
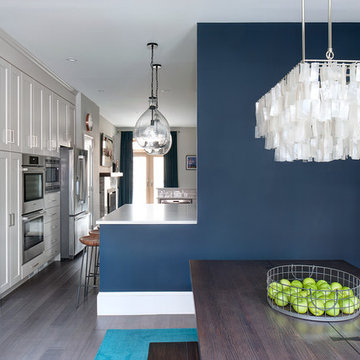
When down2earth interior design was called upon to redesign this Queen Village row house, we knew that a complete overhaul to the plan was necessary. The kitchen, originally in the back of the house, had an unusable fireplace taking up valuable space, a terrible workflow, and cabinets and counters that had seen better days. The dining room and family room were one open space without definition or character.
The solution: reorganize the entire first floor. The dining area, with its deep blue walls and capiz chandelier, provides an immediate sense of place when you first walk into the home, and there is space for entryway items immediately next to the door.
Photos: Rebecca McAlpin
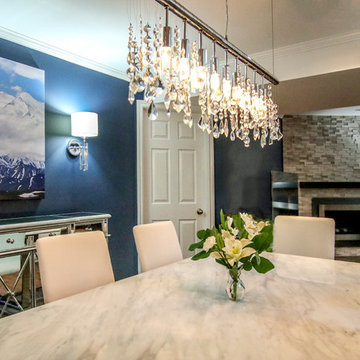
Jill Tonini
トロントにある高級な中くらいなトランジショナルスタイルのおしゃれなダイニング (青い壁、クッションフロア、コーナー設置型暖炉、タイルの暖炉まわり、グレーの床) の写真
トロントにある高級な中くらいなトランジショナルスタイルのおしゃれなダイニング (青い壁、クッションフロア、コーナー設置型暖炉、タイルの暖炉まわり、グレーの床) の写真
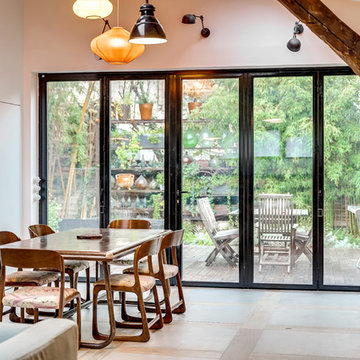
Vue sur la salle à manger et le jardin.
La porte invisible donne accès à l'arrière cuisine.
Le radiateur est en fonte, la table est également en métal patiné
La baie vitrée s'ouvre entièrement. Elle se plie en accordéon vers l'extérieur.
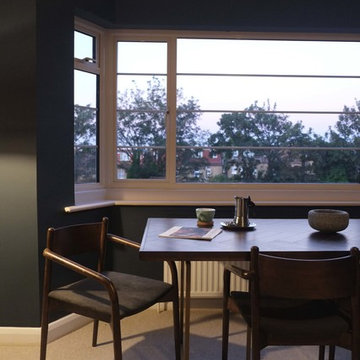
1930s Apartment Redesign: Living Room Diner
Photography by Lunar Lunar
ロンドンにあるお手頃価格の小さなコンテンポラリースタイルのおしゃれなLDK (青い壁、カーペット敷き、標準型暖炉、タイルの暖炉まわり、グレーの床) の写真
ロンドンにあるお手頃価格の小さなコンテンポラリースタイルのおしゃれなLDK (青い壁、カーペット敷き、標準型暖炉、タイルの暖炉まわり、グレーの床) の写真
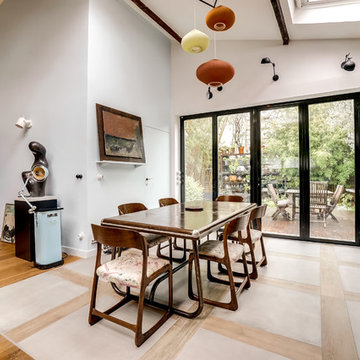
Vue sur la salle à manger et le jardin.
La baie vitrée s'ouvre entièrement. Elle se plie en accordéon vers l'extérieur.
Le sol est un calepinage de deux type de carreaux, un effet béton et un effet lame de parquet.
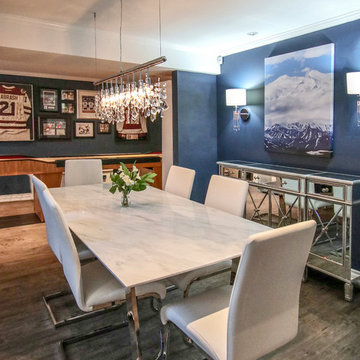
Jill Tonini
トロントにある高級な中くらいなトランジショナルスタイルのおしゃれなダイニング (青い壁、クッションフロア、コーナー設置型暖炉、タイルの暖炉まわり、グレーの床) の写真
トロントにある高級な中くらいなトランジショナルスタイルのおしゃれなダイニング (青い壁、クッションフロア、コーナー設置型暖炉、タイルの暖炉まわり、グレーの床) の写真
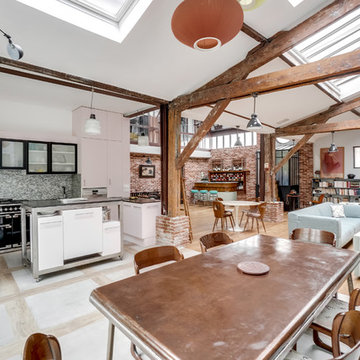
Vue sur la salle à manger, la cuisine et le séjour depuis la porte de l'arrière cuisine.
L'îlot central est sur roulette afin de le déplacer et le sortir sur la terrasse, comme une petite cuisine d'été.
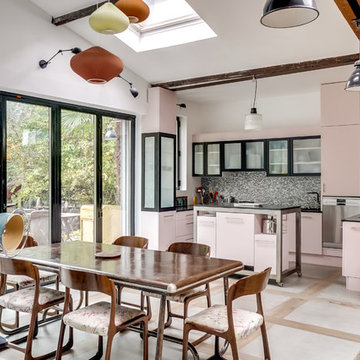
Vue sur la salle à manger et la cuisine.
La baie vitrée est pliable en accordéon sur l'extérieur ce qui permet d'ouvrir entièrement le volume en été.
L'îlot central est sur roulette afin de le déplacer et le sortir sur la terrasse, comme une petite cuisine d'été.
ダイニング (タイルの暖炉まわり、グレーの床、青い壁) の写真
1
