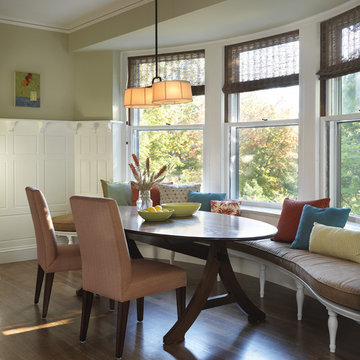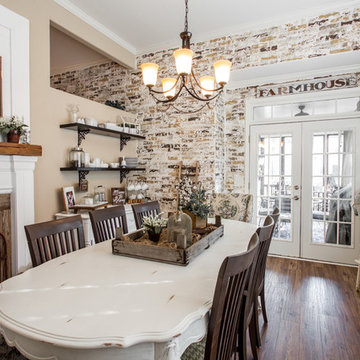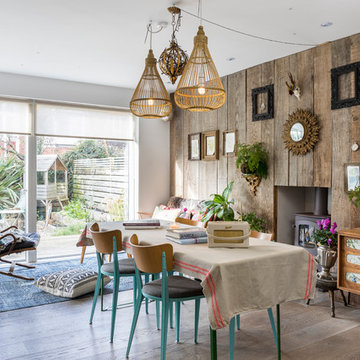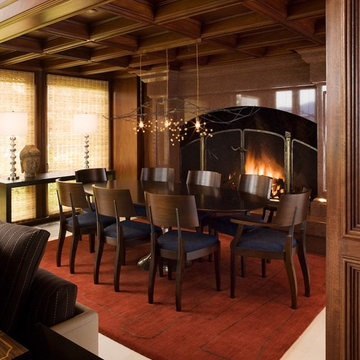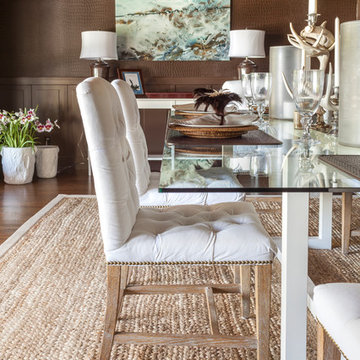ダイニング (タイルの暖炉まわり、木材の暖炉まわり、茶色い壁) の写真
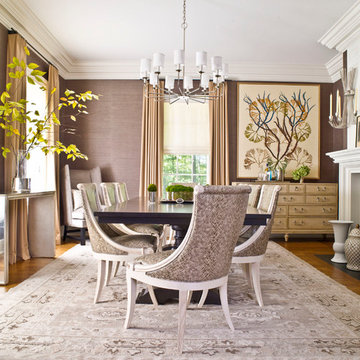
Chocolate brown grasscloth walled Dining Room with faux snakeskin dining chairs and dark walnut extension table. Polished nickel lighting and hardware throughout.
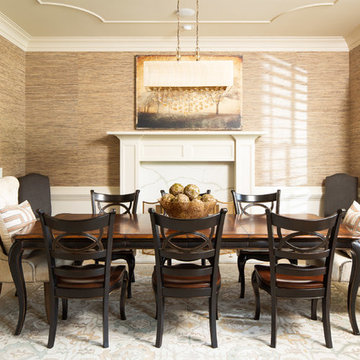
Photo Credit: David Cannon; Design: Michelle Mentzer
Instagram: @newriverbuildingco
アトランタにある中くらいなカントリー風のおしゃれな独立型ダイニング (茶色い壁、淡色無垢フローリング、標準型暖炉、ベージュの床、タイルの暖炉まわり) の写真
アトランタにある中くらいなカントリー風のおしゃれな独立型ダイニング (茶色い壁、淡色無垢フローリング、標準型暖炉、ベージュの床、タイルの暖炉まわり) の写真
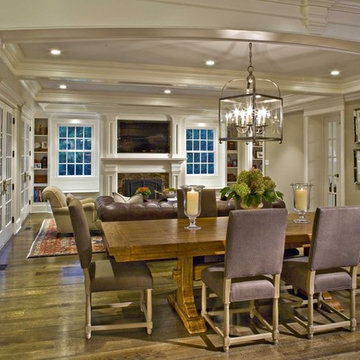
View of family room from the kitchen. This space is part of the new addition to the rear of the home.
ニューヨークにある中くらいなトランジショナルスタイルのおしゃれなLDK (茶色い壁、濃色無垢フローリング、標準型暖炉、タイルの暖炉まわり) の写真
ニューヨークにある中くらいなトランジショナルスタイルのおしゃれなLDK (茶色い壁、濃色無垢フローリング、標準型暖炉、タイルの暖炉まわり) の写真
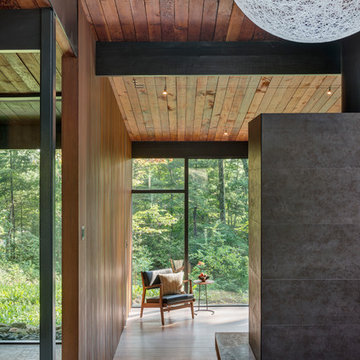
Flavin Architects was chosen for the renovation due to their expertise with Mid-Century-Modern and specifically Henry Hoover renovations. Respect for the integrity of the original home while accommodating a modern family’s needs is key. Practical updates like roof insulation, new roofing, and radiant floor heat were combined with sleek finishes and modern conveniences. Photo by: Nat Rea Photography
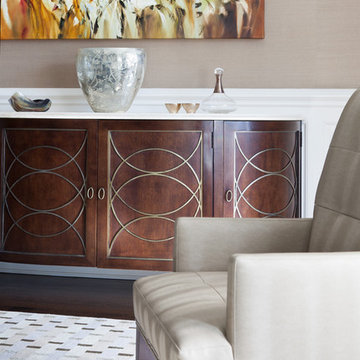
Update of existing home in Pelham.
ニューヨークにある広いコンテンポラリースタイルのおしゃれな独立型ダイニング (茶色い壁、濃色無垢フローリング、標準型暖炉、タイルの暖炉まわり、茶色い床) の写真
ニューヨークにある広いコンテンポラリースタイルのおしゃれな独立型ダイニング (茶色い壁、濃色無垢フローリング、標準型暖炉、タイルの暖炉まわり、茶色い床) の写真
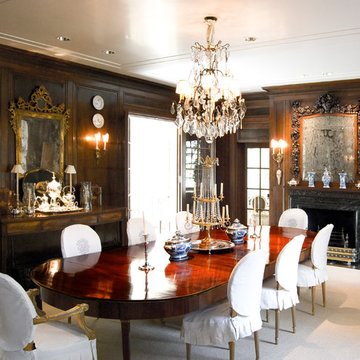
J Wilson Fuqua & Assoc.
ダラスにある広いトラディショナルスタイルのおしゃれな独立型ダイニング (濃色無垢フローリング、標準型暖炉、茶色い壁、タイルの暖炉まわり、茶色い床) の写真
ダラスにある広いトラディショナルスタイルのおしゃれな独立型ダイニング (濃色無垢フローリング、標準型暖炉、茶色い壁、タイルの暖炉まわり、茶色い床) の写真

• Craftsman-style dining area
• Furnishings + decorative accessory styling
• Pedestal dining table base - Herman Miller Eames base w/custom top
• Vintage wood framed dining chairs re-upholstered
• Oversized floor lamp - Artemide
• Burlap wall treatment
• Leather Ottoman - Herman Miller Eames
• Fireplace with vintage tile + wood mantel
• Wood ceiling beams
• Modern art

The open-plan living room has knotty cedar wood panels and ceiling, with a log cabin style while still appearing modern. The custom designed fireplace features a cantilevered bench and a 3-sided glass Ortal insert.

Dave Henderson
ボストンにある中くらいなヴィクトリアン調のおしゃれな独立型ダイニング (茶色い壁、カーペット敷き、標準型暖炉、木材の暖炉まわり) の写真
ボストンにある中くらいなヴィクトリアン調のおしゃれな独立型ダイニング (茶色い壁、カーペット敷き、標準型暖炉、木材の暖炉まわり) の写真
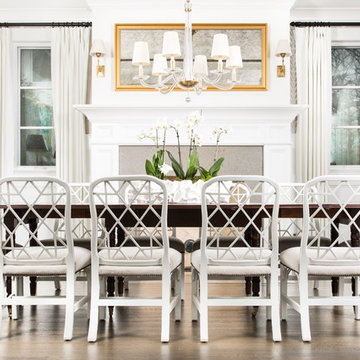
シカゴにある中くらいなトランジショナルスタイルのおしゃれな独立型ダイニング (茶色い壁、無垢フローリング、標準型暖炉、木材の暖炉まわり、茶色い床) の写真
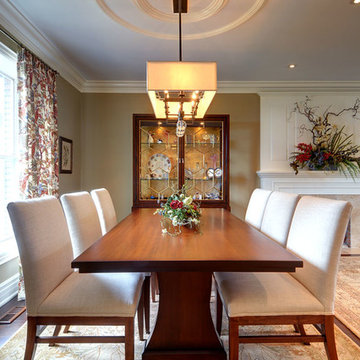
This home was in need of a makeover from top to bottom; it was tired and outdated. The goal was to incorporate a little bit of Cape Cod with some contemporary inspiration to keep things from getting a little boring. The result is warm and inviting. We are currently adding a few new changes to the content of this home and will feature them when they are completed. Very exciting!
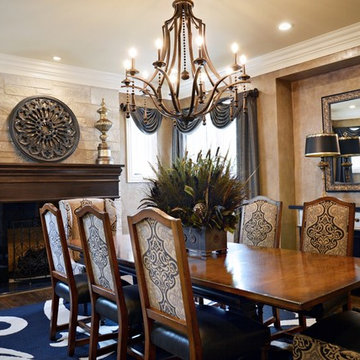
This Tudor style custom home design exudes a distinct touch of heritage and is now nestled within the heart of Town and Country, Missouri. The client wanted a modern open floor plan layout for their family with the ability to entertain formally and informally. They also appreciate privacy and wanted to enjoy views of the rear yard and pool from different vantage points from within the home.
The shape of the house was designed to provide needed privacy for the family from neighboring homes, but also allows for an abundance of glass at the rear of the house; maintaining a connection between indoors and out. A combination of stone, brick and stucco completes the home’s exterior.
The kitchen and great room were designed to create an open yet warm invitation with cathedral ceiling and exposed beams. The living room is bright and clean with a coffered ceiling and fireplace eloquently situated between dual arched entries. This alluring room also steps out onto a courtyard, connecting the pool deck and covered porch.
The large covered porch has an eating area and lounge with TV to watch the game or to enjoy a relaxing fire from the outdoor fireplace. An outdoor bar / kitchen was placed at the far edge of the covered porch and provides a direct link to the pool and pool deck.
The home’s dining room was designed with a stone fireplace, large recessed wall niche and crown molding detail to add a feeling of warmth and serenity.
The master bedroom is a retreat from the main floor level and also has direct access to the pool and patio. A private study was also incorporated with a direct connection to the master bedroom suite.
Each secondary bedroom is a suite with walk in closets and private bathrooms. Over the living room, we placed the kids play room / hang-out space with TV.
The lower level has a 2500 bottle wine room, a guest bedroom suite, a bar / entertainment / game room area and an exercise room.
Photography by Elizabeth Ann Photography.
Interiors by Design Expressions.
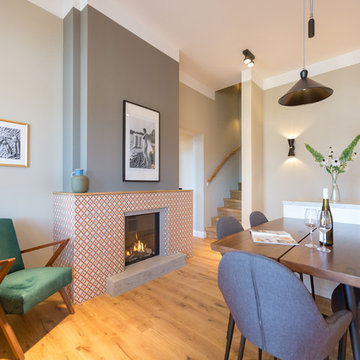
ベルリンにある中くらいなコンテンポラリースタイルのおしゃれな独立型ダイニング (標準型暖炉、タイルの暖炉まわり、茶色い壁、無垢フローリング、茶色い床) の写真
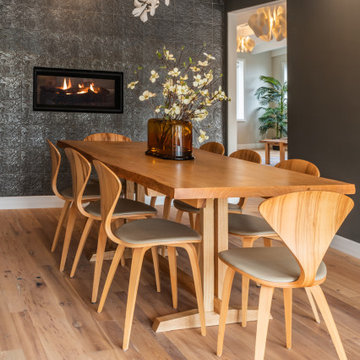
The dining room wall features a fireplace, raised to be eye level with the table, for a mesmerizing visual display during meals. A wall-to-wall tile surround adds texture and shimmer, bouncing the light of the flames.
The plant-inspired ceiling lights continue into the family room, a theme reappearing in the guest room and half bath for an overhead garden.
ダイニング (タイルの暖炉まわり、木材の暖炉まわり、茶色い壁) の写真
1
