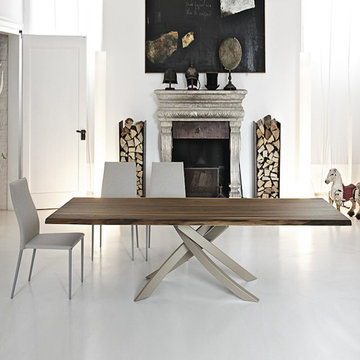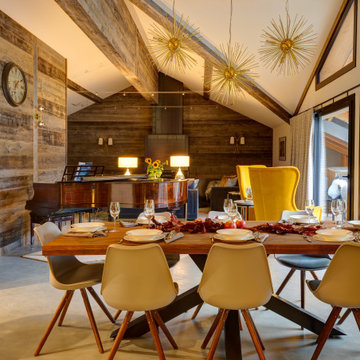LDK (石材の暖炉まわり、コンクリートの床) の写真
絞り込み:
資材コスト
並び替え:今日の人気順
写真 1〜20 枚目(全 88 枚)
1/4

The open concept living room and dining room offer panoramic views of the property with lounging comfort from every seat inside.
ミルウォーキーにあるお手頃価格の中くらいなラスティックスタイルのおしゃれなLDK (グレーの壁、コンクリートの床、薪ストーブ、石材の暖炉まわり、グレーの床、三角天井、板張り壁) の写真
ミルウォーキーにあるお手頃価格の中くらいなラスティックスタイルのおしゃれなLDK (グレーの壁、コンクリートの床、薪ストーブ、石材の暖炉まわり、グレーの床、三角天井、板張り壁) の写真
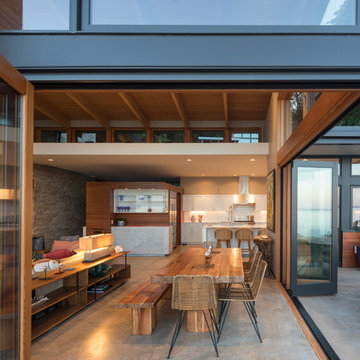
Coates Design Architects Seattle
Lara Swimmer Photography
Fairbank Construction
シアトルにある高級な中くらいなコンテンポラリースタイルのおしゃれなLDK (白い壁、コンクリートの床、石材の暖炉まわり、グレーの床) の写真
シアトルにある高級な中くらいなコンテンポラリースタイルのおしゃれなLDK (白い壁、コンクリートの床、石材の暖炉まわり、グレーの床) の写真
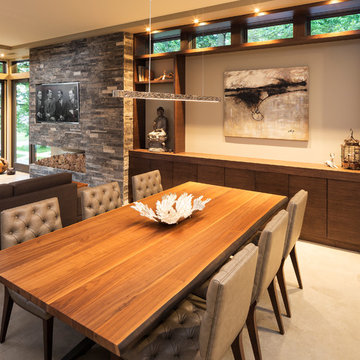
Builder: John Kraemer & Sons | Photography: Landmark Photography
ミネアポリスにある小さなモダンスタイルのおしゃれなLDK (ベージュの壁、コンクリートの床、石材の暖炉まわり) の写真
ミネアポリスにある小さなモダンスタイルのおしゃれなLDK (ベージュの壁、コンクリートの床、石材の暖炉まわり) の写真

オースティンにあるラグジュアリーな巨大なラスティックスタイルのおしゃれなLDK (白い壁、コンクリートの床、標準型暖炉、石材の暖炉まわり) の写真
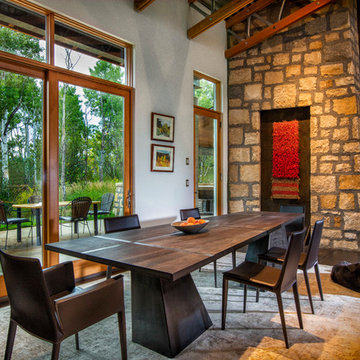
Photo Effects
デンバーにある広いインダストリアルスタイルのおしゃれなLDK (白い壁、コンクリートの床、標準型暖炉、茶色い床、石材の暖炉まわり) の写真
デンバーにある広いインダストリアルスタイルのおしゃれなLDK (白い壁、コンクリートの床、標準型暖炉、茶色い床、石材の暖炉まわり) の写真

Metal pipe furniture and metal dining chairs
Photography by Lynn Donaldson
他の地域にある高級な広いインダストリアルスタイルのおしゃれなLDK (グレーの壁、コンクリートの床、石材の暖炉まわり) の写真
他の地域にある高級な広いインダストリアルスタイルのおしゃれなLDK (グレーの壁、コンクリートの床、石材の暖炉まわり) の写真
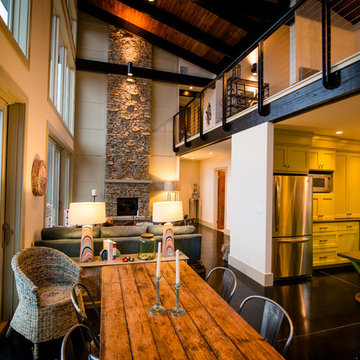
Stephen Ironside
バーミングハムにある高級な広いラスティックスタイルのおしゃれなLDK (ベージュの壁、黒い床、コンクリートの床、標準型暖炉、石材の暖炉まわり) の写真
バーミングハムにある高級な広いラスティックスタイルのおしゃれなLDK (ベージュの壁、黒い床、コンクリートの床、標準型暖炉、石材の暖炉まわり) の写真
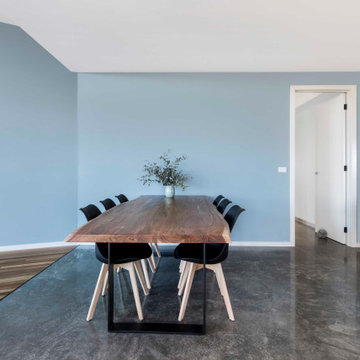
Dining Room in open plan living space
キャンベラにある高級な中くらいなコンテンポラリースタイルのおしゃれなLDK (青い壁、コンクリートの床、標準型暖炉、石材の暖炉まわり、グレーの床) の写真
キャンベラにある高級な中くらいなコンテンポラリースタイルのおしゃれなLDK (青い壁、コンクリートの床、標準型暖炉、石材の暖炉まわり、グレーの床) の写真

Interior Design by Falcone Hybner Design, Inc. Photos by Amoura Production.
オマハにある広いトランジショナルスタイルのおしゃれなLDK (グレーの壁、両方向型暖炉、コンクリートの床、石材の暖炉まわり、グレーの床) の写真
オマハにある広いトランジショナルスタイルのおしゃれなLDK (グレーの壁、両方向型暖炉、コンクリートの床、石材の暖炉まわり、グレーの床) の写真
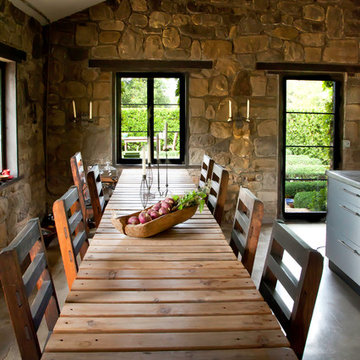
Rustic Modern stone house. House is one room.
This 120 year old one room stone cabin features real rock walls and fireplace in a simple rectangle with real handscraped exposed beams. Old concrete floor, from who knows when? The stainless steel kitchen is new, everything is under counter, there are no upper cabinets at all. Antique butcher block sits on stainless steel cabinet, and an old tire chain found on the old farm is the hanger for the cooking utensils. Concrete counters and sink. Designed by Maraya Interior Design for their best friend, Paul Hendershot, landscape designer. You can see more about this wonderful cottage on Design Santa Barbara show, featuring the designers Maraya and Auriel Entrekin.
All designed by Maraya Interior Design. From their beautiful resort town of Ojai, they serve clients in Montecito, Hope Ranch, Malibu, Westlake and Calabasas, across the tri-county areas of Santa Barbara, Ventura and Los Angeles, south to Hidden Hills- north through Solvang and more.

The entire first floor is oriented toward an expansive row of windows overlooking Lake Champlain. Radiant heated polished concrete floors compliment the local stone work and oak detailing throughout.
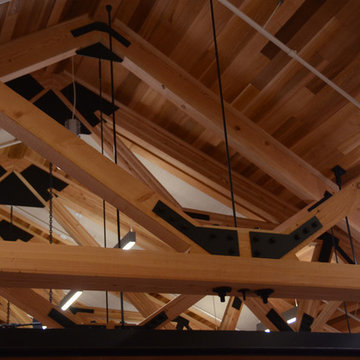
Gerald Eysaman
シアトルにある高級な巨大なラスティックスタイルのおしゃれなLDK (茶色い壁、コンクリートの床、標準型暖炉、石材の暖炉まわり) の写真
シアトルにある高級な巨大なラスティックスタイルのおしゃれなLDK (茶色い壁、コンクリートの床、標準型暖炉、石材の暖炉まわり) の写真
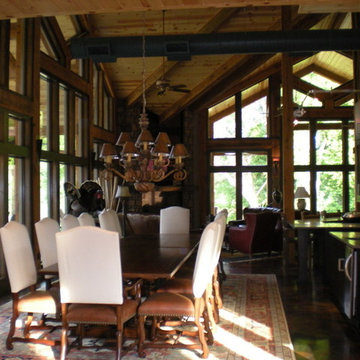
River view house plans and all construction supervision by Howard Shannon of Shannon Design. Project management and interior design by Claudia Shannon of Shannon Design.
All photos by Claudia Shannon

Architect: Steven Bull, Workshop AD
Photography By: Kevin G. Smith
“Like the integration of interior with exterior spaces with materials. Like the exterior wood panel details. The interior spaces appear to negotiate the angles of the house well. Takes advantage of treetop location without ostentation.”
This project involved the redesign and completion of a partially constructed house on the Upper Hillside in Anchorage, Alaska. Construction of the underlying steel structure had ceased for more than five years, resulting in significant technical and organizational issues that needed to be resolved in order for the home to be completed. Perched above the landscape, the home stretches across the hillside like an extended tree house.
An interior atmosphere of natural lightness was introduced to the home. Inspiration was pulled from the surrounding landscape to make the home become part of that landscape and to feel at home in its surroundings. Surfaces throughout the structure share a common language of articulated cladding with walnut panels, stone and concrete. The result is a dissolved separation of the interior and exterior.
There was a great need for extensive window and door products that had the required sophistication to make this project complete. And Marvin products were the perfect fit.
MARVIN PRODUCTS USED:
Integrity Inswing French Door
Integrity Outswing French Door
Integrity Sliding French Door
Marvin Ultimate Awning Window
Marvin Ultimate Casement Window
Marvin Ultimate Sliding French Door
Marvin Ultimate Swinging French Door
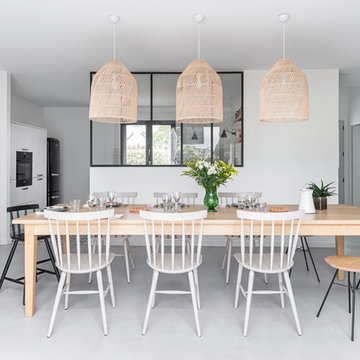
Photo Caroline Morin
お手頃価格の広い北欧スタイルのおしゃれなLDK (白い壁、コンクリートの床、グレーの床、標準型暖炉、石材の暖炉まわり) の写真
お手頃価格の広い北欧スタイルのおしゃれなLDK (白い壁、コンクリートの床、グレーの床、標準型暖炉、石材の暖炉まわり) の写真
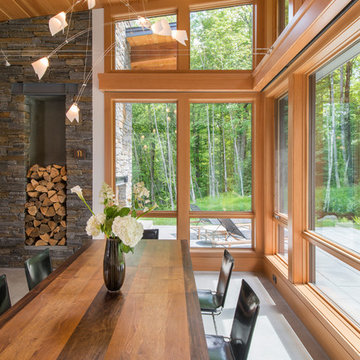
This house is discreetly tucked into its wooded site in the Mad River Valley near the Sugarbush Resort in Vermont. The soaring roof lines complement the slope of the land and open up views though large windows to a meadow planted with native wildflowers. The house was built with natural materials of cedar shingles, fir beams and native stone walls. These materials are complemented with innovative touches including concrete floors, composite exterior wall panels and exposed steel beams. The home is passively heated by the sun, aided by triple pane windows and super-insulated walls.
Photo by: Nat Rea Photography
LDK (石材の暖炉まわり、コンクリートの床) の写真
1

