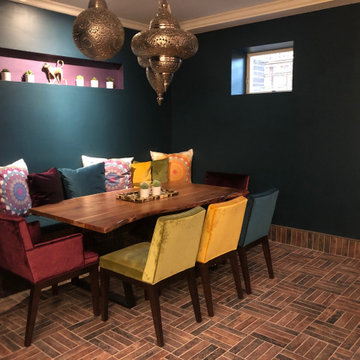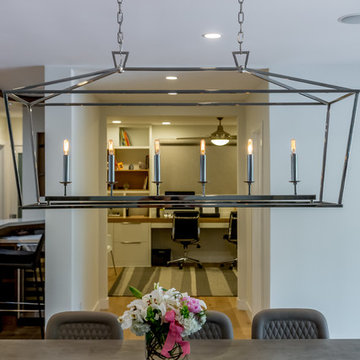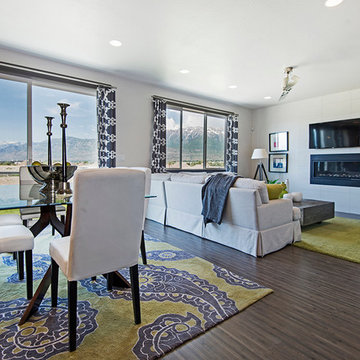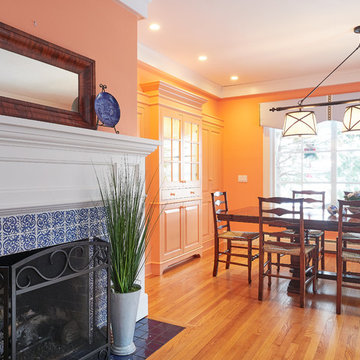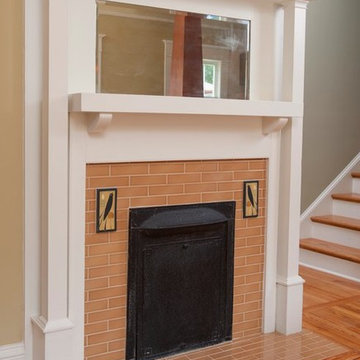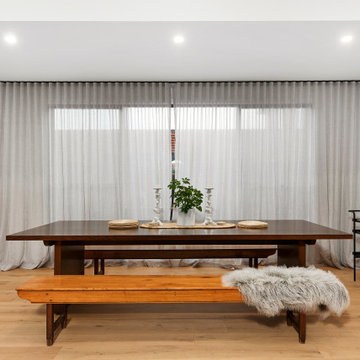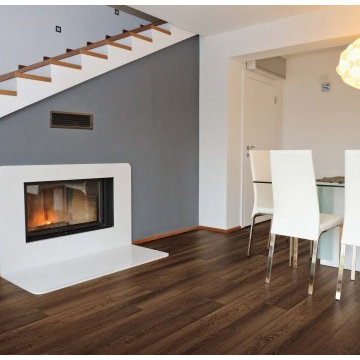ダイニング (塗装板張りの暖炉まわり、タイルの暖炉まわり) の写真
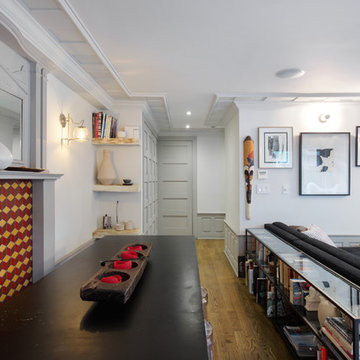
This Dutch Renaissance Revival style Brownstone located in a historic district of the Crown heights neighborhood of Brooklyn was built in 1899. The brownstone was converted to a boarding house in the 1950’s and experienced many years of neglect which made much of the interior detailing unsalvageable with the exception of the stairwell. Therefore the new owners decided to gut renovate the majority of the home, converting it into a four family home. The bottom two units are owner occupied, the design of each includes common elements yet also reflects the style of each owner. Both units have modern kitchens with new high end appliances and stone countertops. They both have had the original wood paneling restored or repaired and both feature large open bathrooms with freestanding tubs, marble slab walls and radiant heated concrete floors. The garden apartment features an open living/dining area that flows through the kitchen to get to the outdoor space. In the kitchen and living room feature large steel French doors which serve to bring the outdoors in. The garden was fully renovated and features a deck with a pergola. Other unique features of this apartment include a modern custom crown molding, a bright geometric tiled fireplace and the labyrinth wallpaper in the powder room. The upper two floors were designed as rental units and feature open kitchens/living areas, exposed brick walls and white subway tiled bathrooms.
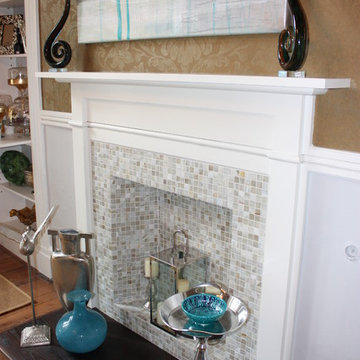
The fireplace was sealed off and terribly unsightly. I created a new insert and surround and covered it in glass, mosaic tile. The perfect resting place for a lantern and candles. The hearth was made out of Ash and stained to pick up the dark highlights in existing hardwood flooring. The silver accessories add a nice pop.
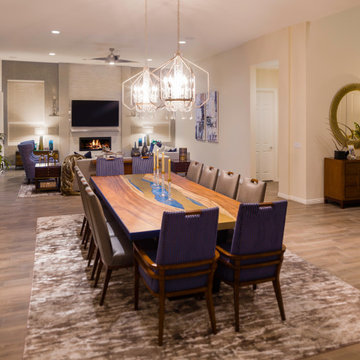
We divided and conquered this huge room by creating destination areas for certain activities. The fist thing you see when you enter is an amazing and huge custom dining table made from Parota wood with brass inlay and resin accents. There's a cozy nook for intimate conversations and a larger entertainment area when guests arrive.
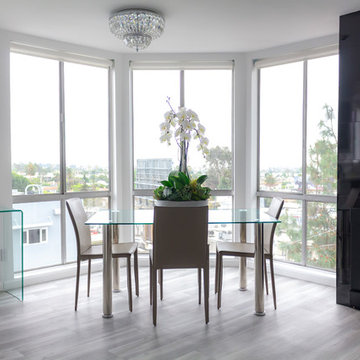
A minimalist's dream, this is a clean and simple dining room, no frills, just a nice tidy space o enjoy meals, drinks and conversations.
ロサンゼルスにあるお手頃価格の小さなモダンスタイルのおしゃれな独立型ダイニング (白い壁、淡色無垢フローリング、薪ストーブ、タイルの暖炉まわり、グレーの床) の写真
ロサンゼルスにあるお手頃価格の小さなモダンスタイルのおしゃれな独立型ダイニング (白い壁、淡色無垢フローリング、薪ストーブ、タイルの暖炉まわり、グレーの床) の写真
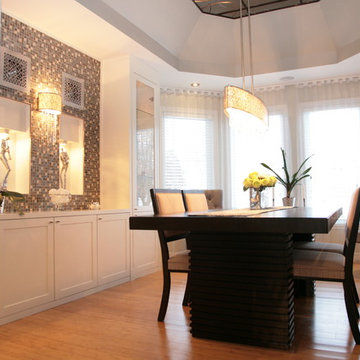
モントリオールにあるお手頃価格の中くらいなトラディショナルスタイルのおしゃれな独立型ダイニング (グレーの壁、無垢フローリング、標準型暖炉、タイルの暖炉まわり) の写真
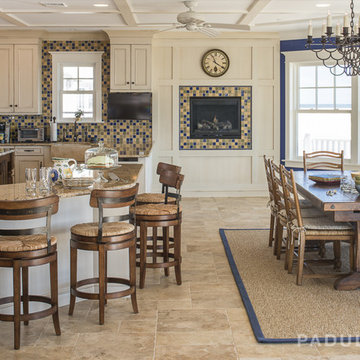
Patricia Burke Photography
ニューヨークにあるカントリー風のおしゃれなLDK (青い壁、セラミックタイルの床、標準型暖炉、タイルの暖炉まわり) の写真
ニューヨークにあるカントリー風のおしゃれなLDK (青い壁、セラミックタイルの床、標準型暖炉、タイルの暖炉まわり) の写真
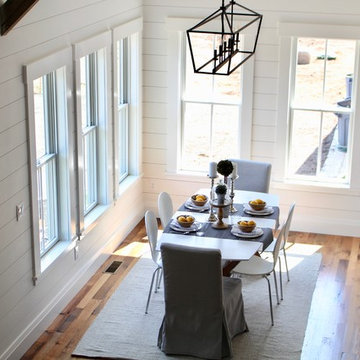
Staging an open floor plan kitchen eat-in is always helpful for buyers to understand furniture placement and the scale of the space.
ボストンにある低価格の中くらいなカントリー風のおしゃれなダイニングキッチン (白い壁、無垢フローリング、薪ストーブ、タイルの暖炉まわり、茶色い床) の写真
ボストンにある低価格の中くらいなカントリー風のおしゃれなダイニングキッチン (白い壁、無垢フローリング、薪ストーブ、タイルの暖炉まわり、茶色い床) の写真
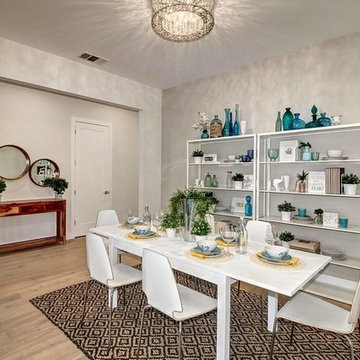
サクラメントにある高級な中くらいなコンテンポラリースタイルのおしゃれなダイニング (白い壁、淡色無垢フローリング、標準型暖炉、タイルの暖炉まわり、ベージュの床) の写真
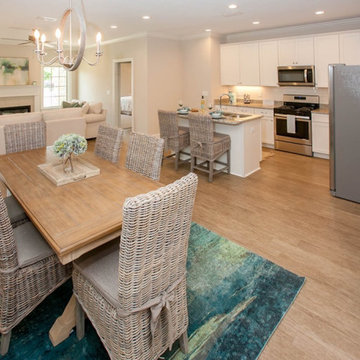
他の地域にある小さなビーチスタイルのおしゃれなLDK (ベージュの壁、クッションフロア、標準型暖炉、タイルの暖炉まわり、ベージュの床) の写真
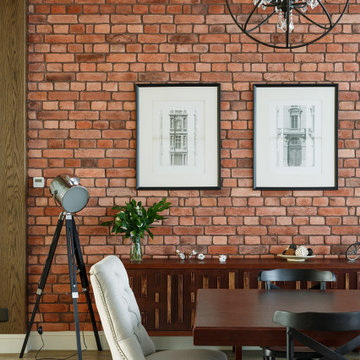
Авторы проекта: Ирина Килина, Денис Коршунов
サンクトペテルブルクにある高級な広いコンテンポラリースタイルのおしゃれなダイニング (マルチカラーの壁、磁器タイルの床、コーナー設置型暖炉、タイルの暖炉まわり、茶色い床) の写真
サンクトペテルブルクにある高級な広いコンテンポラリースタイルのおしゃれなダイニング (マルチカラーの壁、磁器タイルの床、コーナー設置型暖炉、タイルの暖炉まわり、茶色い床) の写真
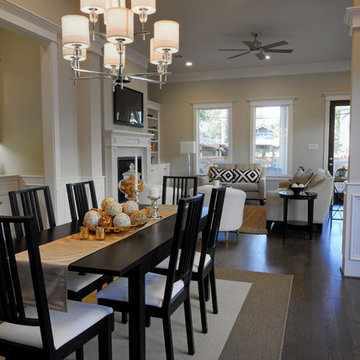
New Orleans Style Town Home Dining Area with 3 Piece Crown and Plugs in The Base Boards.
Gorgeous White Oak Hardwood Flooring
Photo Credit: Kathleen O. Ryan Fine Art Photography
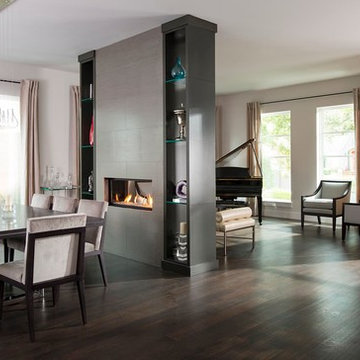
Danny Piassick
ダラスにあるトランジショナルスタイルのおしゃれなダイニング (白い壁、濃色無垢フローリング、両方向型暖炉、タイルの暖炉まわり) の写真
ダラスにあるトランジショナルスタイルのおしゃれなダイニング (白い壁、濃色無垢フローリング、両方向型暖炉、タイルの暖炉まわり) の写真
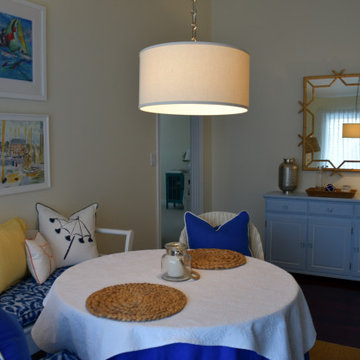
インディアナポリスにあるお手頃価格の中くらいなビーチスタイルのおしゃれなダイニング (朝食スペース、ベージュの壁、無垢フローリング、両方向型暖炉、タイルの暖炉まわり、茶色い床) の写真
ダイニング (塗装板張りの暖炉まわり、タイルの暖炉まわり) の写真
80
