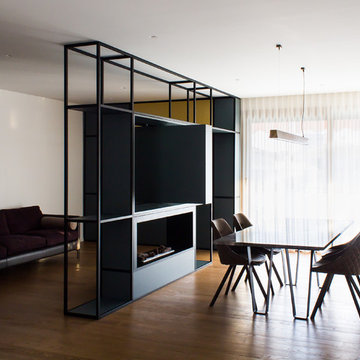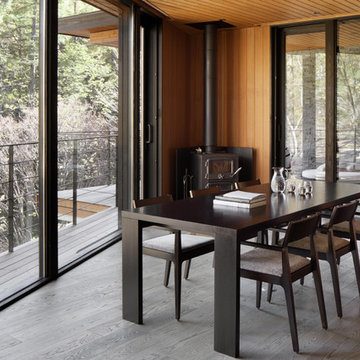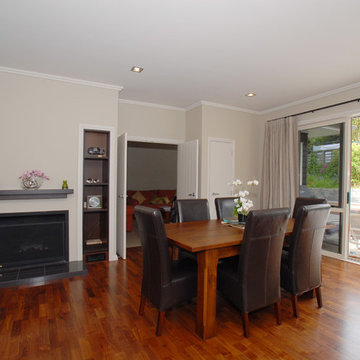ダイニング (金属の暖炉まわり、濃色無垢フローリング、茶色い壁) の写真
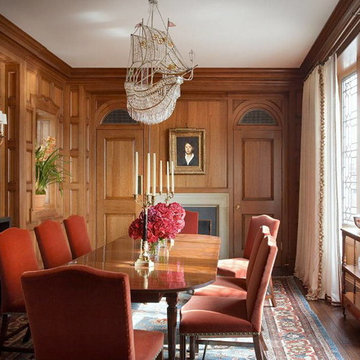
Ships ahoy!
ニューヨークにある広いトラディショナルスタイルのおしゃれな独立型ダイニング (茶色い壁、濃色無垢フローリング、標準型暖炉、金属の暖炉まわり) の写真
ニューヨークにある広いトラディショナルスタイルのおしゃれな独立型ダイニング (茶色い壁、濃色無垢フローリング、標準型暖炉、金属の暖炉まわり) の写真
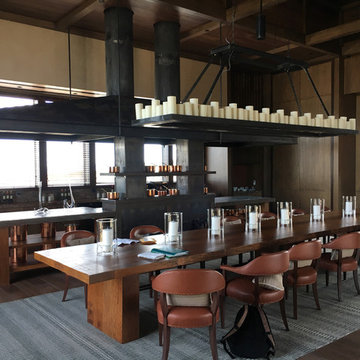
デンバーにあるラグジュアリーな巨大なモダンスタイルのおしゃれなダイニングキッチン (茶色い壁、濃色無垢フローリング、薪ストーブ、金属の暖炉まわり、茶色い床) の写真
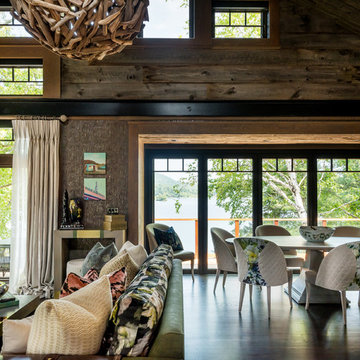
Elizabeth Pedinotti Haynes
ラグジュアリーな小さなラスティックスタイルのおしゃれなダイニングキッチン (茶色い壁、濃色無垢フローリング、横長型暖炉、金属の暖炉まわり、茶色い床) の写真
ラグジュアリーな小さなラスティックスタイルのおしゃれなダイニングキッチン (茶色い壁、濃色無垢フローリング、横長型暖炉、金属の暖炉まわり、茶色い床) の写真
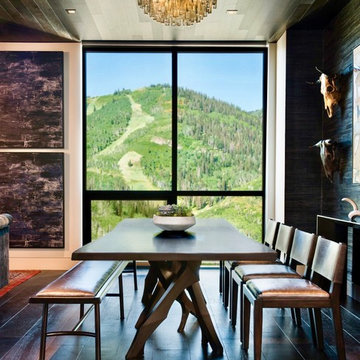
All about the views! So we wanted dark moody walls to frame the amazing mountain views - incredible both winter and summer! Dark earthy ceiling, walls, and floors remind us that we are in a mountain house, yet a reinvented modern take on it all, including many antique relics and found pieces make the home feel collected and one of a kind.

A visual artist and his fiancée’s house and studio were designed with various themes in mind, such as the physical context, client needs, security, and a limited budget.
Six options were analyzed during the schematic design stage to control the wind from the northeast, sunlight, light quality, cost, energy, and specific operating expenses. By using design performance tools and technologies such as Fluid Dynamics, Energy Consumption Analysis, Material Life Cycle Assessment, and Climate Analysis, sustainable strategies were identified. The building is self-sufficient and will provide the site with an aquifer recharge that does not currently exist.
The main masses are distributed around a courtyard, creating a moderately open construction towards the interior and closed to the outside. The courtyard contains a Huizache tree, surrounded by a water mirror that refreshes and forms a central part of the courtyard.
The house comprises three main volumes, each oriented at different angles to highlight different views for each area. The patio is the primary circulation stratagem, providing a refuge from the wind, a connection to the sky, and a night sky observatory. We aim to establish a deep relationship with the site by including the open space of the patio.
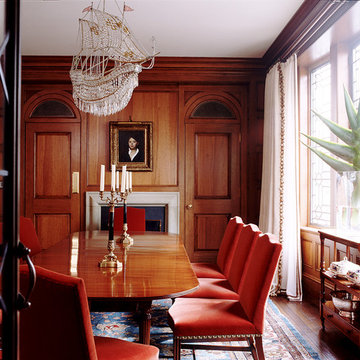
Ships ahoy!
ニューヨークにある広いトラディショナルスタイルのおしゃれな独立型ダイニング (茶色い壁、濃色無垢フローリング、標準型暖炉、金属の暖炉まわり) の写真
ニューヨークにある広いトラディショナルスタイルのおしゃれな独立型ダイニング (茶色い壁、濃色無垢フローリング、標準型暖炉、金属の暖炉まわり) の写真
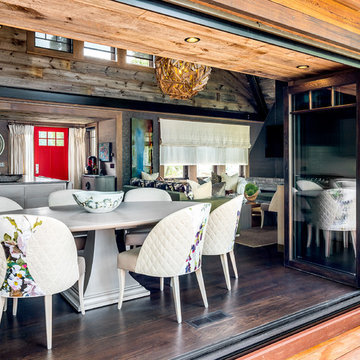
Elizabeth Pedinotti Haynes
ラグジュアリーな小さなラスティックスタイルのおしゃれなダイニングキッチン (茶色い壁、濃色無垢フローリング、横長型暖炉、金属の暖炉まわり、茶色い床) の写真
ラグジュアリーな小さなラスティックスタイルのおしゃれなダイニングキッチン (茶色い壁、濃色無垢フローリング、横長型暖炉、金属の暖炉まわり、茶色い床) の写真
ダイニング (金属の暖炉まわり、濃色無垢フローリング、茶色い壁) の写真
1
