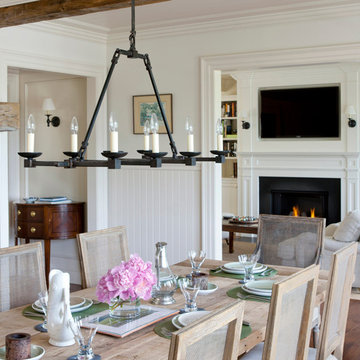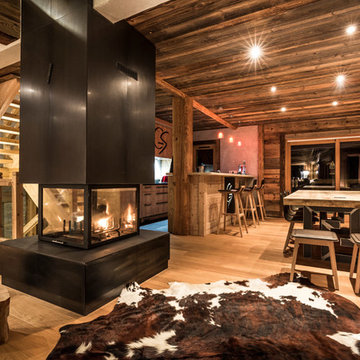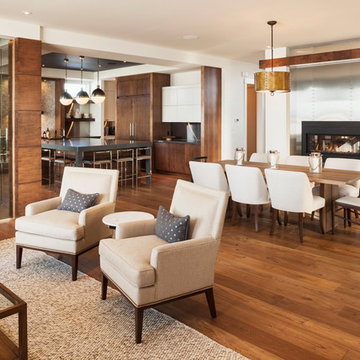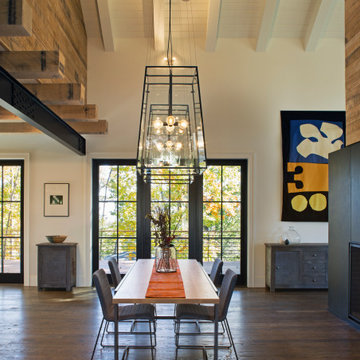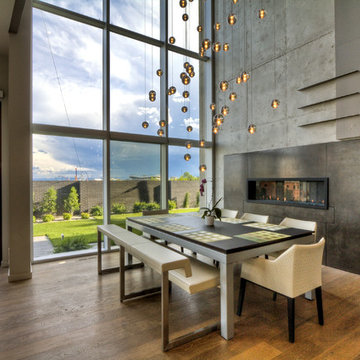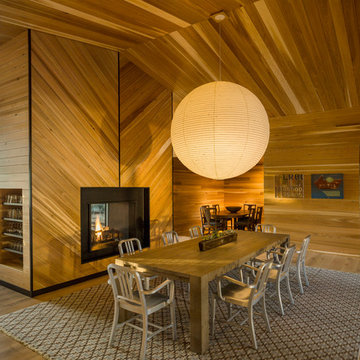ダイニング (金属の暖炉まわり、積石の暖炉まわり、無垢フローリング) の写真
絞り込み:
資材コスト
並び替え:今日の人気順
写真 1〜20 枚目(全 548 枚)
1/4

REPIXS
ポートランドにあるラグジュアリーな巨大なカントリー風のおしゃれなLDK (白い壁、無垢フローリング、標準型暖炉、金属の暖炉まわり、茶色い床) の写真
ポートランドにあるラグジュアリーな巨大なカントリー風のおしゃれなLDK (白い壁、無垢フローリング、標準型暖炉、金属の暖炉まわり、茶色い床) の写真
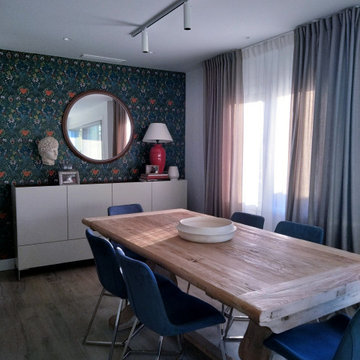
Zona de comedor enmarcada con el papel pintado. Destaca en este espacio tan iluminado la estupenda mesa de madera.
アリカンテにある高級な広いコンテンポラリースタイルのおしゃれなダイニングキッチン (青い壁、無垢フローリング、吊り下げ式暖炉、金属の暖炉まわり) の写真
アリカンテにある高級な広いコンテンポラリースタイルのおしゃれなダイニングキッチン (青い壁、無垢フローリング、吊り下げ式暖炉、金属の暖炉まわり) の写真
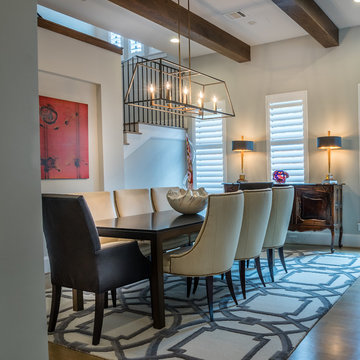
JR Woody Photography
ヒューストンにあるお手頃価格の中くらいなトランジショナルスタイルのおしゃれなダイニング (無垢フローリング、両方向型暖炉、白い壁、茶色い床、金属の暖炉まわり) の写真
ヒューストンにあるお手頃価格の中くらいなトランジショナルスタイルのおしゃれなダイニング (無垢フローリング、両方向型暖炉、白い壁、茶色い床、金属の暖炉まわり) の写真
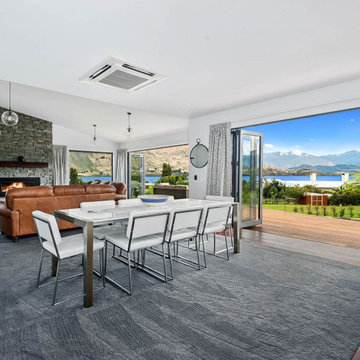
The interior is a continuation of the rich, natural outer, with hardwood timber detailing and flooring complementing strategic schist placements.
他の地域にある広いコンテンポラリースタイルのおしゃれなLDK (白い壁、無垢フローリング、薪ストーブ、積石の暖炉まわり、茶色い床) の写真
他の地域にある広いコンテンポラリースタイルのおしゃれなLDK (白い壁、無垢フローリング、薪ストーブ、積石の暖炉まわり、茶色い床) の写真
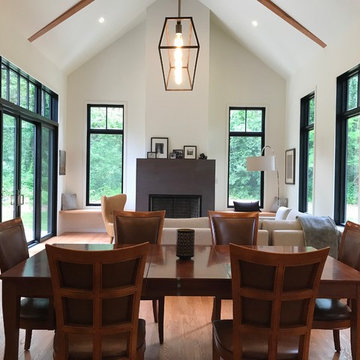
ワシントンD.C.にある小さなコンテンポラリースタイルのおしゃれなLDK (白い壁、無垢フローリング、標準型暖炉、金属の暖炉まわり、茶色い床) の写真

From brick to wood, to steel, to tile: the materials in this project create both harmony and an interesting contrast all at once. Featuring the Lucius 140 peninsula fireplace by Element4.
Photo by: Jill Greer

モスクワにあるお手頃価格の広いインダストリアルスタイルのおしゃれなLDK (グレーの壁、無垢フローリング、横長型暖炉、金属の暖炉まわり、ベージュの床、表し梁、レンガ壁) の写真

Tana Photography
ボイシにあるラグジュアリーな広いトランジショナルスタイルのおしゃれなダイニング (白い壁、無垢フローリング、両方向型暖炉、金属の暖炉まわり、茶色い床) の写真
ボイシにあるラグジュアリーな広いトランジショナルスタイルのおしゃれなダイニング (白い壁、無垢フローリング、両方向型暖炉、金属の暖炉まわり、茶色い床) の写真
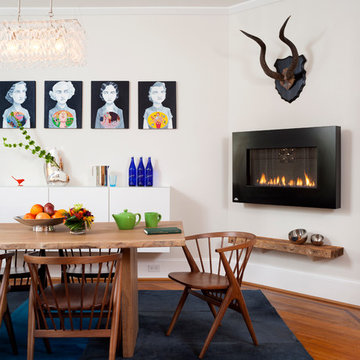
Stacy Zarin Goldberg
他の地域にある広いミッドセンチュリースタイルのおしゃれなLDK (白い壁、無垢フローリング、金属の暖炉まわり、横長型暖炉、茶色い床) の写真
他の地域にある広いミッドセンチュリースタイルのおしゃれなLDK (白い壁、無垢フローリング、金属の暖炉まわり、横長型暖炉、茶色い床) の写真
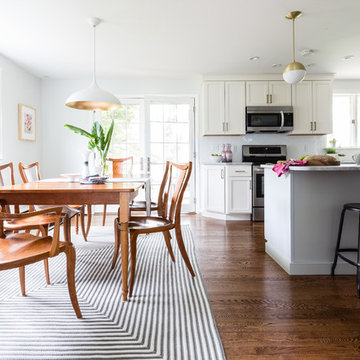
Our clients had this dining set-- in fact her father made the chairs! We designed the space around it.
フィラデルフィアにあるお手頃価格の小さなモダンスタイルのおしゃれなダイニングキッチン (グレーの壁、無垢フローリング、標準型暖炉、金属の暖炉まわり、茶色い床) の写真
フィラデルフィアにあるお手頃価格の小さなモダンスタイルのおしゃれなダイニングキッチン (グレーの壁、無垢フローリング、標準型暖炉、金属の暖炉まわり、茶色い床) の写真
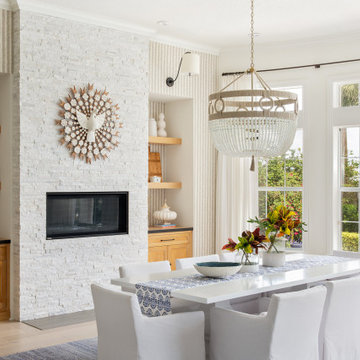
Our St. Pete studio designed this stunning home in a Greek Mediterranean style to create the best of Florida waterfront living. We started with a neutral palette and added pops of bright blue to recreate the hues of the ocean in the interiors. Every room is carefully curated to ensure a smooth flow and feel, including the luxurious bathroom, which evokes a calm, soothing vibe. All the bedrooms are decorated to ensure they blend well with the rest of the home's decor. The large outdoor pool is another beautiful highlight which immediately puts one in a relaxing holiday mood!
---
Pamela Harvey Interiors offers interior design services in St. Petersburg and Tampa, and throughout Florida's Suncoast area, from Tarpon Springs to Naples, including Bradenton, Lakewood Ranch, and Sarasota.
For more about Pamela Harvey Interiors, see here: https://www.pamelaharveyinteriors.com/
To learn more about this project, see here: https://www.pamelaharveyinteriors.com/portfolio-galleries/waterfront-home-tampa-fl
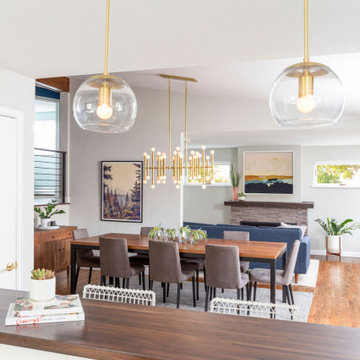
[Our Clients]
We were so excited to help these new homeowners re-envision their split-level diamond in the rough. There was so much potential in those walls, and we couldn’t wait to delve in and start transforming spaces. Our primary goal was to re-imagine the main level of the home and create an open flow between the space. So, we started by converting the existing single car garage into their living room (complete with a new fireplace) and opening up the kitchen to the rest of the level.
[Kitchen]
The original kitchen had been on the small side and cut-off from the rest of the home, but after we removed the coat closet, this kitchen opened up beautifully. Our plan was to create an open and light filled kitchen with a design that translated well to the other spaces in this home, and a layout that offered plenty of space for multiple cooks. We utilized clean white cabinets around the perimeter of the kitchen and popped the island with a spunky shade of blue. To add a real element of fun, we jazzed it up with the colorful escher tile at the backsplash and brought in accents of brass in the hardware and light fixtures to tie it all together. Through out this home we brought in warm wood accents and the kitchen was no exception, with its custom floating shelves and graceful waterfall butcher block counter at the island.
[Dining Room]
The dining room had once been the home’s living room, but we had other plans in mind. With its dramatic vaulted ceiling and new custom steel railing, this room was just screaming for a dramatic light fixture and a large table to welcome one-and-all.
[Living Room]
We converted the original garage into a lovely little living room with a cozy fireplace. There is plenty of new storage in this space (that ties in with the kitchen finishes), but the real gem is the reading nook with two of the most comfortable armchairs you’ve ever sat in.
[Master Suite]
This home didn’t originally have a master suite, so we decided to convert one of the bedrooms and create a charming suite that you’d never want to leave. The master bathroom aesthetic quickly became all about the textures. With a sultry black hex on the floor and a dimensional geometric tile on the walls we set the stage for a calm space. The warm walnut vanity and touches of brass cozy up the space and relate with the feel of the rest of the home. We continued the warm wood touches into the master bedroom, but went for a rich accent wall that elevated the sophistication level and sets this space apart.
[Hall Bathroom]
The floor tile in this bathroom still makes our hearts skip a beat. We designed the rest of the space to be a clean and bright white, and really let the lovely blue of the floor tile pop. The walnut vanity cabinet (complete with hairpin legs) adds a lovely level of warmth to this bathroom, and the black and brass accents add the sophisticated touch we were looking for.
[Office]
We loved the original built-ins in this space, and knew they needed to always be a part of this house, but these 60-year-old beauties definitely needed a little help. We cleaned up the cabinets and brass hardware, switched out the formica counter for a new quartz top, and painted wall a cheery accent color to liven it up a bit. And voila! We have an office that is the envy of the neighborhood.
ダイニング (金属の暖炉まわり、積石の暖炉まわり、無垢フローリング) の写真
1

