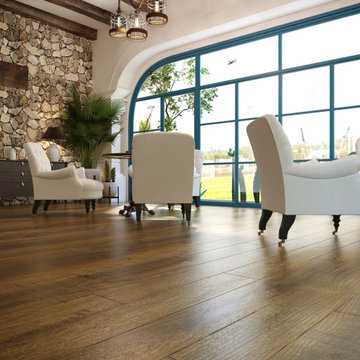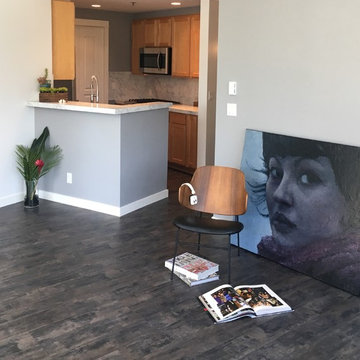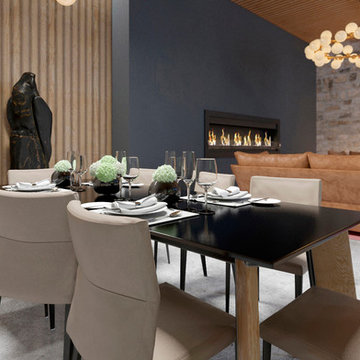ダイニング (コンクリートの暖炉まわり、大理石の床、クッションフロア) の写真
絞り込み:
資材コスト
並び替え:今日の人気順
写真 1〜20 枚目(全 51 枚)
1/4

The kitchen and breakfast area are kept simple and modern, featuring glossy flat panel cabinets, modern appliances and finishes, as well as warm woods. The dining area was also given a modern feel, but we incorporated strong bursts of red-orange accents. The organic wooden table, modern dining chairs, and artisan lighting all come together to create an interesting and picturesque interior.
Project completed by New York interior design firm Betty Wasserman Art & Interiors, which serves New York City, as well as across the tri-state area and in The Hamptons.
For more about Betty Wasserman, click here: https://www.bettywasserman.com/
To learn more about this project, click here: https://www.bettywasserman.com/spaces/hamptons-estate/

Large open dining room with high ceiling and stone columns. The cocktail area at the end, and mahogany table with Dakota Jackson chairs.
Photo: Mark Boisclair
Contractor: Manship Builder
Architect: Bing Hu
Interior Design: Susan Hersker and Elaine Ryckman.
Project designed by Susie Hersker’s Scottsdale interior design firm Design Directives. Design Directives is active in Phoenix, Paradise Valley, Cave Creek, Carefree, Sedona, and beyond.
For more about Design Directives, click here: https://susanherskerasid.com/
To learn more about this project, click here: https://susanherskerasid.com/desert-contemporary/

Embellishment and few building work like tiling, cladding, carpentry and electricity of a double bedroom and double bathrooms included one en-suite flat based in London.

The kitchen and breakfast area are kept simple and modern, featuring glossy flat panel cabinets, modern appliances and finishes, as well as warm woods. The dining area was also given a modern feel, but we incorporated strong bursts of red-orange accents. The organic wooden table, modern dining chairs, and artisan lighting all come together to create an interesting and picturesque interior.
Project Location: The Hamptons. Project designed by interior design firm, Betty Wasserman Art & Interiors. From their Chelsea base, they serve clients in Manhattan and throughout New York City, as well as across the tri-state area and in The Hamptons.
For more about Betty Wasserman, click here: https://www.bettywasserman.com/
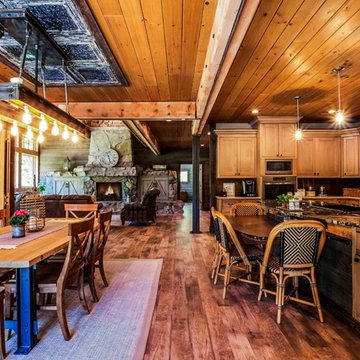
Artisan Craft Homes
グランドラピッズにある高級な中くらいなラスティックスタイルのおしゃれなLDK (茶色い壁、クッションフロア、標準型暖炉、コンクリートの暖炉まわり、茶色い床) の写真
グランドラピッズにある高級な中くらいなラスティックスタイルのおしゃれなLDK (茶色い壁、クッションフロア、標準型暖炉、コンクリートの暖炉まわり、茶色い床) の写真
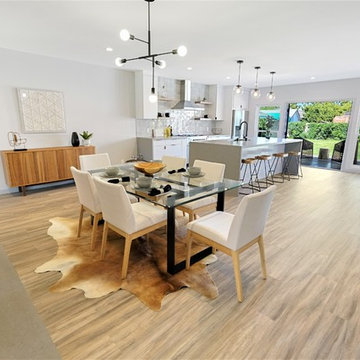
This image is of the dining area of the open concept kitchen/dining. As you can see the fireplace provides separation of the living room. The fireplace has a grey smooth stucco finish with a modern look and feel.
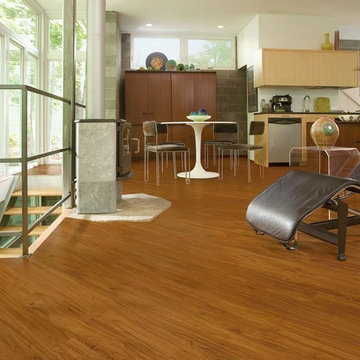
カンザスシティにあるお手頃価格の中くらいなコンテンポラリースタイルのおしゃれなLDK (白い壁、クッションフロア、吊り下げ式暖炉、コンクリートの暖炉まわり) の写真
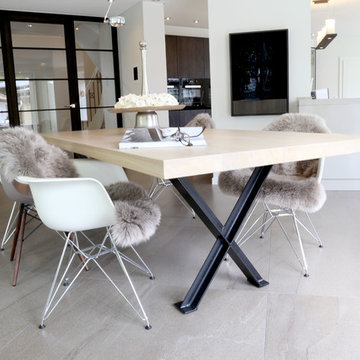
Das Tischgestell greift die Anmutung anderer Raumelemente dezent auf
ブレーメンにある高級な広いコンテンポラリースタイルのおしゃれなLDK (グレーの床、白い壁、大理石の床、薪ストーブ、コンクリートの暖炉まわり) の写真
ブレーメンにある高級な広いコンテンポラリースタイルのおしゃれなLDK (グレーの床、白い壁、大理石の床、薪ストーブ、コンクリートの暖炉まわり) の写真
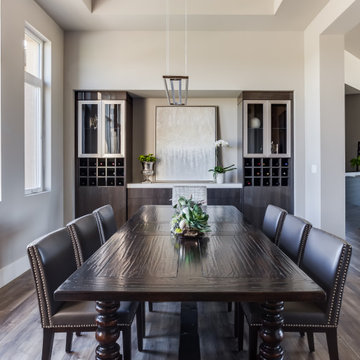
Built to the exacting standards of a young, self-made couple, this design exemplifies their taste: clean, clear, crisp and ready for anything life may throw at them.
The dining room is ready for entertaining with a built in wine bar, buffet serving space and a table the couple purchased as newlyweds for sentimentality.
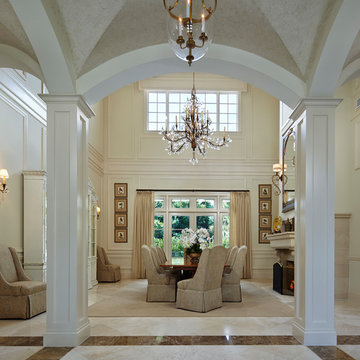
Designed By Jody Smith
Brown's Interior Design
Boca Raton, FL
マイアミにあるトラディショナルスタイルのおしゃれなダイニング (白い壁、大理石の床、コンクリートの暖炉まわり、白い床、標準型暖炉) の写真
マイアミにあるトラディショナルスタイルのおしゃれなダイニング (白い壁、大理石の床、コンクリートの暖炉まわり、白い床、標準型暖炉) の写真
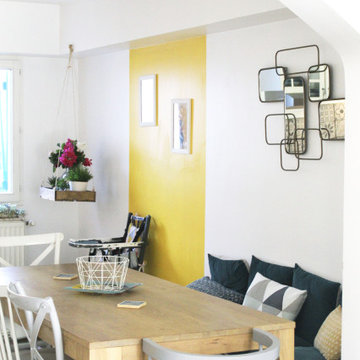
パリにあるお手頃価格の中くらいなコンテンポラリースタイルのおしゃれなダイニング (朝食スペース、黄色い壁、大理石の床、標準型暖炉、コンクリートの暖炉まわり、ベージュの床) の写真

Imagine all the entertaining that can be hosted in this home.
ソルトレイクシティにあるラグジュアリーな広いモダンスタイルのおしゃれなLDK (白い壁、クッションフロア、横長型暖炉、コンクリートの暖炉まわり、茶色い床、三角天井) の写真
ソルトレイクシティにあるラグジュアリーな広いモダンスタイルのおしゃれなLDK (白い壁、クッションフロア、横長型暖炉、コンクリートの暖炉まわり、茶色い床、三角天井) の写真
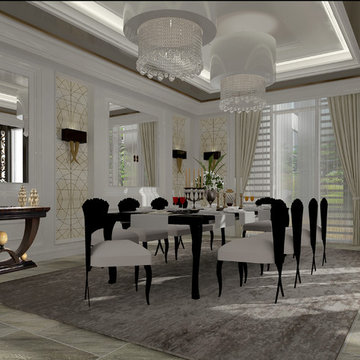
Sacred Geometry | White Ambience
Formal dinning room
他の地域にあるラグジュアリーな広い地中海スタイルのおしゃれなLDK (白い壁、大理石の床、両方向型暖炉、コンクリートの暖炉まわり) の写真
他の地域にあるラグジュアリーな広い地中海スタイルのおしゃれなLDK (白い壁、大理石の床、両方向型暖炉、コンクリートの暖炉まわり) の写真
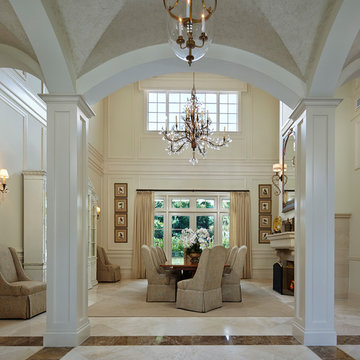
Designed By Jody Smith
Brown's Interior Design
Boca Raton, FL
マイアミにあるおしゃれなダイニング (大理石の床、標準型暖炉、コンクリートの暖炉まわり、白い床) の写真
マイアミにあるおしゃれなダイニング (大理石の床、標準型暖炉、コンクリートの暖炉まわり、白い床) の写真
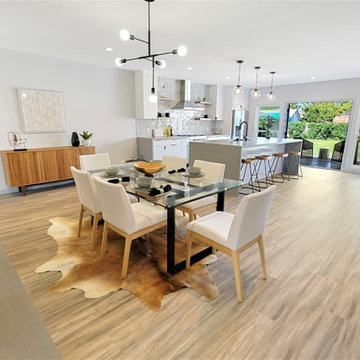
Another amazing CUSTOM remodel located in the heart of Lakewood Village, with an open concept living room, dining, and kitchen. This custom home has been reconfigured and expanded with all high-end finishes and materials. Other features of the home include soundproof solid vinyl plank floors, all new 200 amp electrical, new plumbing, LED recessed dimmable lighting, custom paint. 400 sq. ft. were added to the kitchen area creating this beautiful and open kitchen/dining combo. Thanks to Cabinet Boy for the custom made cabinetry with soft closed BLUM hinges and glides. Painter Boy for the excellent paint job and back-splash. Satin & Slate Interior Design collaborated with Summer Sun to create a cool modern kitchen/dining combo. Contact Satin & Slate for a free consultation, (562) 444-8745.
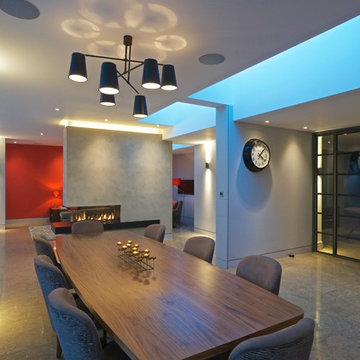
Jules Selmes
ロンドンにある広いコンテンポラリースタイルのおしゃれなLDK (グレーの壁、大理石の床、両方向型暖炉、コンクリートの暖炉まわり) の写真
ロンドンにある広いコンテンポラリースタイルのおしゃれなLDK (グレーの壁、大理石の床、両方向型暖炉、コンクリートの暖炉まわり) の写真
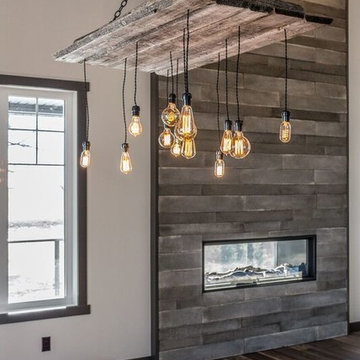
Custom made light fixture
カルガリーにあるラグジュアリーな広いカントリー風のおしゃれなダイニングキッチン (クッションフロア、両方向型暖炉、コンクリートの暖炉まわり、グレーの床) の写真
カルガリーにあるラグジュアリーな広いカントリー風のおしゃれなダイニングキッチン (クッションフロア、両方向型暖炉、コンクリートの暖炉まわり、グレーの床) の写真
ダイニング (コンクリートの暖炉まわり、大理石の床、クッションフロア) の写真
1
