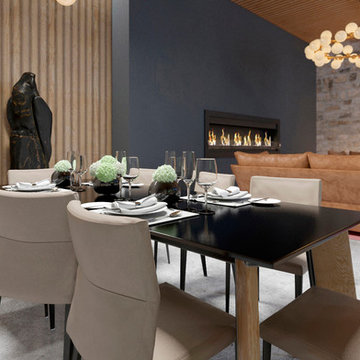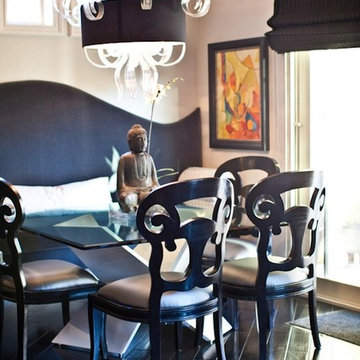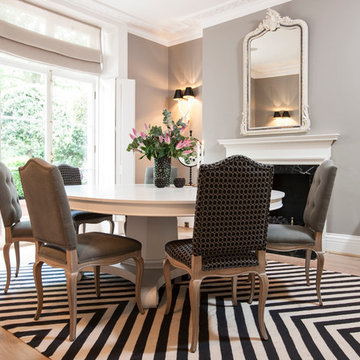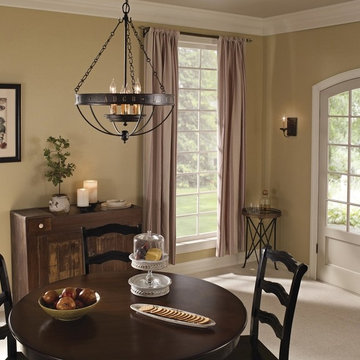ダイニング (コンクリートの暖炉まわり、大理石の床、塗装フローリング) の写真

The kitchen and breakfast area are kept simple and modern, featuring glossy flat panel cabinets, modern appliances and finishes, as well as warm woods. The dining area was also given a modern feel, but we incorporated strong bursts of red-orange accents. The organic wooden table, modern dining chairs, and artisan lighting all come together to create an interesting and picturesque interior.
Project completed by New York interior design firm Betty Wasserman Art & Interiors, which serves New York City, as well as across the tri-state area and in The Hamptons.
For more about Betty Wasserman, click here: https://www.bettywasserman.com/
To learn more about this project, click here: https://www.bettywasserman.com/spaces/hamptons-estate/

Ce duplex de 100m² en région parisienne a fait l’objet d’une rénovation partielle par nos équipes ! L’objectif était de rendre l’appartement à la fois lumineux et convivial avec quelques touches de couleur pour donner du dynamisme.
Nous avons commencé par poncer le parquet avant de le repeindre, ainsi que les murs, en blanc franc pour réfléchir la lumière. Le vieil escalier a été remplacé par ce nouveau modèle en acier noir sur mesure qui contraste et apporte du caractère à la pièce.
Nous avons entièrement refait la cuisine qui se pare maintenant de belles façades en bois clair qui rappellent la salle à manger. Un sol en béton ciré, ainsi que la crédence et le plan de travail ont été posés par nos équipes, qui donnent un côté loft, que l’on retrouve avec la grande hauteur sous-plafond et la mezzanine. Enfin dans le salon, de petits rangements sur mesure ont été créé, et la décoration colorée donne du peps à l’ensemble.

Large open dining room with high ceiling and stone columns. The cocktail area at the end, and mahogany table with Dakota Jackson chairs.
Photo: Mark Boisclair
Contractor: Manship Builder
Architect: Bing Hu
Interior Design: Susan Hersker and Elaine Ryckman.
Project designed by Susie Hersker’s Scottsdale interior design firm Design Directives. Design Directives is active in Phoenix, Paradise Valley, Cave Creek, Carefree, Sedona, and beyond.
For more about Design Directives, click here: https://susanherskerasid.com/
To learn more about this project, click here: https://susanherskerasid.com/desert-contemporary/

The kitchen and breakfast area are kept simple and modern, featuring glossy flat panel cabinets, modern appliances and finishes, as well as warm woods. The dining area was also given a modern feel, but we incorporated strong bursts of red-orange accents. The organic wooden table, modern dining chairs, and artisan lighting all come together to create an interesting and picturesque interior.
Project Location: The Hamptons. Project designed by interior design firm, Betty Wasserman Art & Interiors. From their Chelsea base, they serve clients in Manhattan and throughout New York City, as well as across the tri-state area and in The Hamptons.
For more about Betty Wasserman, click here: https://www.bettywasserman.com/

家族みんなが集まるリビングダイニング。無垢のフローリングと調湿効果のある壁で身体に優しい空間です。
Photographer:Yasunoi Shimomura
大阪にある中くらいなアジアンスタイルのおしゃれなLDK (白い壁、塗装フローリング、薪ストーブ、コンクリートの暖炉まわり、茶色い床) の写真
大阪にある中くらいなアジアンスタイルのおしゃれなLDK (白い壁、塗装フローリング、薪ストーブ、コンクリートの暖炉まわり、茶色い床) の写真

ゆったりとしたダイニングテーブルに吊り型の照明で明かりのメリハリをつける
他の地域にある低価格の中くらいなコンテンポラリースタイルのおしゃれなLDK (白い壁、塗装フローリング、薪ストーブ、コンクリートの暖炉まわり、茶色い床、表し梁、塗装板張りの壁) の写真
他の地域にある低価格の中くらいなコンテンポラリースタイルのおしゃれなLDK (白い壁、塗装フローリング、薪ストーブ、コンクリートの暖炉まわり、茶色い床、表し梁、塗装板張りの壁) の写真
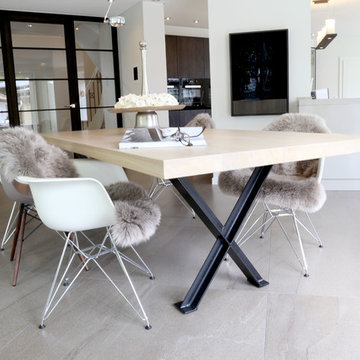
Das Tischgestell greift die Anmutung anderer Raumelemente dezent auf
ブレーメンにある高級な広いコンテンポラリースタイルのおしゃれなLDK (グレーの床、白い壁、大理石の床、薪ストーブ、コンクリートの暖炉まわり) の写真
ブレーメンにある高級な広いコンテンポラリースタイルのおしゃれなLDK (グレーの床、白い壁、大理石の床、薪ストーブ、コンクリートの暖炉まわり) の写真
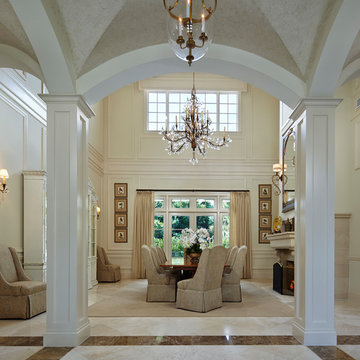
Designed By Jody Smith
Brown's Interior Design
Boca Raton, FL
マイアミにあるトラディショナルスタイルのおしゃれなダイニング (白い壁、大理石の床、コンクリートの暖炉まわり、白い床、標準型暖炉) の写真
マイアミにあるトラディショナルスタイルのおしゃれなダイニング (白い壁、大理石の床、コンクリートの暖炉まわり、白い床、標準型暖炉) の写真
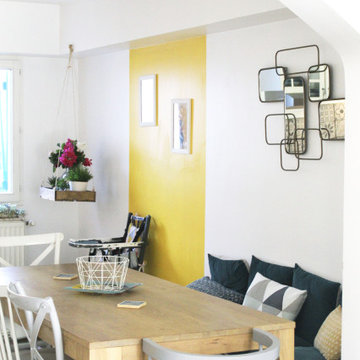
パリにあるお手頃価格の中くらいなコンテンポラリースタイルのおしゃれなダイニング (朝食スペース、黄色い壁、大理石の床、標準型暖炉、コンクリートの暖炉まわり、ベージュの床) の写真
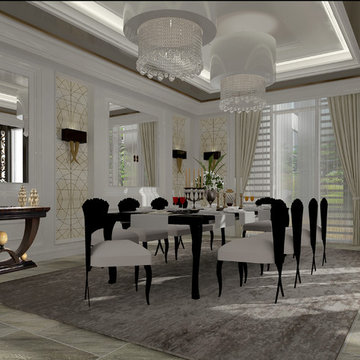
Sacred Geometry | White Ambience
Formal dinning room
他の地域にあるラグジュアリーな広い地中海スタイルのおしゃれなLDK (白い壁、大理石の床、両方向型暖炉、コンクリートの暖炉まわり) の写真
他の地域にあるラグジュアリーな広い地中海スタイルのおしゃれなLDK (白い壁、大理石の床、両方向型暖炉、コンクリートの暖炉まわり) の写真
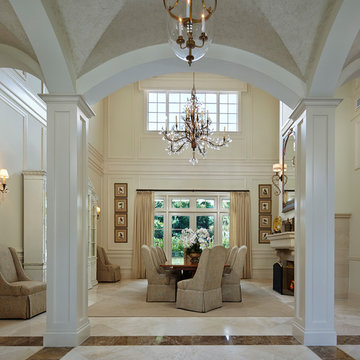
Designed By Jody Smith
Brown's Interior Design
Boca Raton, FL
マイアミにあるおしゃれなダイニング (大理石の床、標準型暖炉、コンクリートの暖炉まわり、白い床) の写真
マイアミにあるおしゃれなダイニング (大理石の床、標準型暖炉、コンクリートの暖炉まわり、白い床) の写真
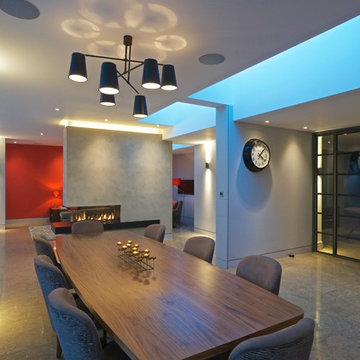
Jules Selmes
ロンドンにある広いコンテンポラリースタイルのおしゃれなLDK (グレーの壁、大理石の床、両方向型暖炉、コンクリートの暖炉まわり) の写真
ロンドンにある広いコンテンポラリースタイルのおしゃれなLDK (グレーの壁、大理石の床、両方向型暖炉、コンクリートの暖炉まわり) の写真
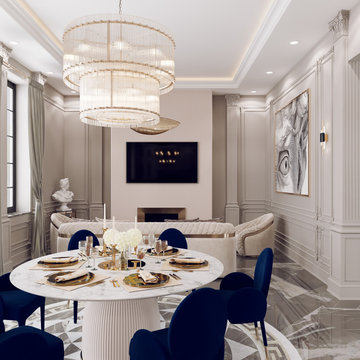
It is a kitchen space combined with the dining table and a living area. The essential element is the spacious kitchen in the classic style with a fairly large island.
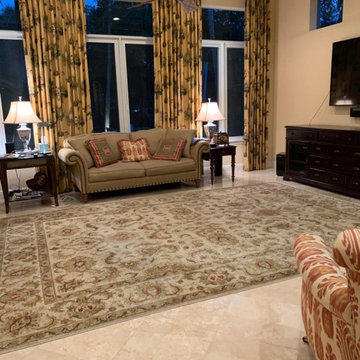
サンディエゴにあるラグジュアリーな広いトランジショナルスタイルのおしゃれなLDK (黄色い壁、大理石の床、暖炉なし、コンクリートの暖炉まわり、ベージュの床、塗装板張りの天井、レンガ壁) の写真
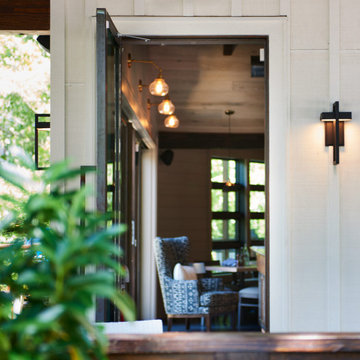
Beautiful exterior doorway looking into dining room.
他の地域にあるコンテンポラリースタイルのおしゃれなダイニング (塗装フローリング、両方向型暖炉、コンクリートの暖炉まわり、ベージュの床、表し梁) の写真
他の地域にあるコンテンポラリースタイルのおしゃれなダイニング (塗装フローリング、両方向型暖炉、コンクリートの暖炉まわり、ベージュの床、表し梁) の写真
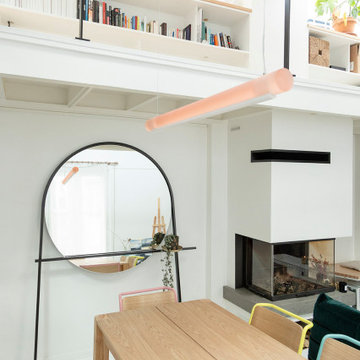
Ce duplex de 100m² en région parisienne a fait l’objet d’une rénovation partielle par nos équipes ! L’objectif était de rendre l’appartement à la fois lumineux et convivial avec quelques touches de couleur pour donner du dynamisme.
Nous avons commencé par poncer le parquet avant de le repeindre, ainsi que les murs, en blanc franc pour réfléchir la lumière. Le vieil escalier a été remplacé par ce nouveau modèle en acier noir sur mesure qui contraste et apporte du caractère à la pièce.
Nous avons entièrement refait la cuisine qui se pare maintenant de belles façades en bois clair qui rappellent la salle à manger. Un sol en béton ciré, ainsi que la crédence et le plan de travail ont été posés par nos équipes, qui donnent un côté loft, que l’on retrouve avec la grande hauteur sous-plafond et la mezzanine. Enfin dans le salon, de petits rangements sur mesure ont été créé, et la décoration colorée donne du peps à l’ensemble.
ダイニング (コンクリートの暖炉まわり、大理石の床、塗装フローリング) の写真
1
