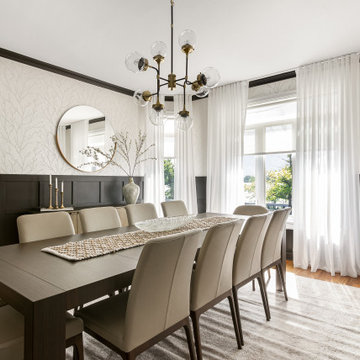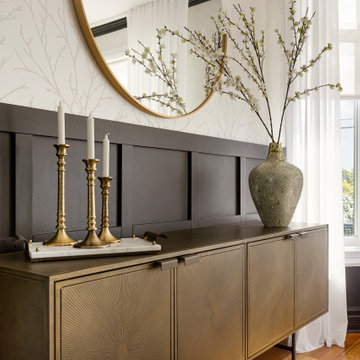ダイニング (コンクリートの暖炉まわり、タイルの暖炉まわり、羽目板の壁) の写真
絞り込み:
資材コスト
並び替え:今日の人気順
写真 1〜20 枚目(全 57 枚)
1/4
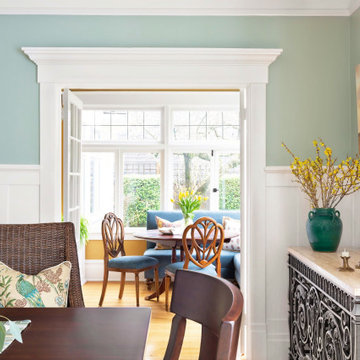
Formal dining room with Garden-inspired decor
高級な巨大なトラディショナルスタイルのおしゃれなダイニング (緑の壁、淡色無垢フローリング、標準型暖炉、タイルの暖炉まわり、羽目板の壁) の写真
高級な巨大なトラディショナルスタイルのおしゃれなダイニング (緑の壁、淡色無垢フローリング、標準型暖炉、タイルの暖炉まわり、羽目板の壁) の写真

ボストンにあるトランジショナルスタイルのおしゃれなダイニングキッチン (ベージュの壁、無垢フローリング、標準型暖炉、タイルの暖炉まわり、茶色い床、格子天井、羽目板の壁) の写真

This beautiful transitional home combines both Craftsman and Traditional elements that include high-end interior finishes that add warmth, scale, and texture to the open floor plan. Gorgeous whitewashed hardwood floors are on the main level, upper hall, and owner~s bedroom. Solid core Craftsman doors with rich casing complement all levels. Viking stainless steel appliances, LED recessed lighting, and smart features create built-in convenience. The Chevy Chase location is moments away from restaurants, shopping, and trails. The exterior features an incredible landscaped, deep lot north of 13, 000 sf. There is still time to customize your finishes or move right in with the hand-selected designer finishes.

Dining Room with outdoor patio through left doors with Kitchen beyond
ロサンゼルスにある高級な中くらいなトランジショナルスタイルのおしゃれなダイニング (白い壁、無垢フローリング、両方向型暖炉、タイルの暖炉まわり、ベージュの床、羽目板の壁、白い天井) の写真
ロサンゼルスにある高級な中くらいなトランジショナルスタイルのおしゃれなダイニング (白い壁、無垢フローリング、両方向型暖炉、タイルの暖炉まわり、ベージュの床、羽目板の壁、白い天井) の写真
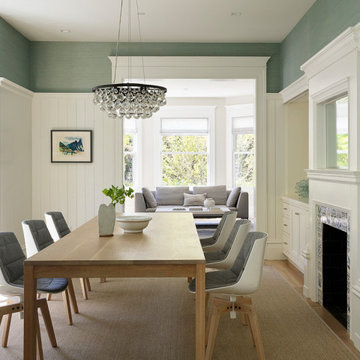
Matthew Millman Photography
サンフランシスコにあるビーチスタイルのおしゃれな独立型ダイニング (標準型暖炉、タイルの暖炉まわり、羽目板の壁、淡色無垢フローリング) の写真
サンフランシスコにあるビーチスタイルのおしゃれな独立型ダイニング (標準型暖炉、タイルの暖炉まわり、羽目板の壁、淡色無垢フローリング) の写真

オレンジカウンティにある広いトラディショナルスタイルのおしゃれな独立型ダイニング (グレーの壁、濃色無垢フローリング、標準型暖炉、タイルの暖炉まわり、黒い床、格子天井、羽目板の壁) の写真
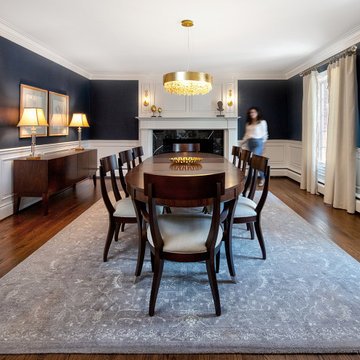
デトロイトにある広いコンテンポラリースタイルのおしゃれなダイニングキッチン (グレーの壁、無垢フローリング、全タイプの暖炉、タイルの暖炉まわり、茶色い床、羽目板の壁) の写真
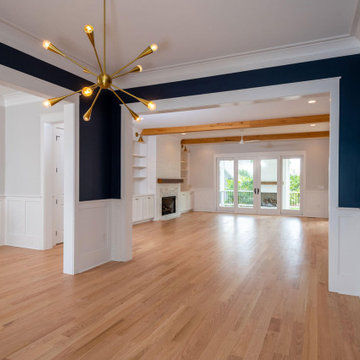
The foyer has formal wainscoting that matches the adjacent dining room and a lovely staircase with plenty of Craftsman-style detail and beautiful hardwood floors.

ニューヨークにある広いトランジショナルスタイルのおしゃれな独立型ダイニング (白い壁、無垢フローリング、標準型暖炉、タイルの暖炉まわり、茶色い床、格子天井、羽目板の壁) の写真

ラグジュアリーな広いコンテンポラリースタイルのおしゃれなLDK (マルチカラーの壁、コンクリートの床、両方向型暖炉、コンクリートの暖炉まわり、グレーの床、塗装板張りの天井、羽目板の壁) の写真
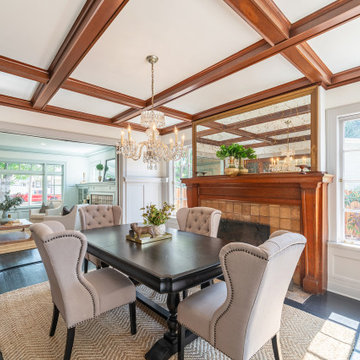
オレンジカウンティにある広いトラディショナルスタイルのおしゃれな独立型ダイニング (グレーの壁、濃色無垢フローリング、標準型暖炉、タイルの暖炉まわり、黒い床、格子天井、羽目板の壁) の写真
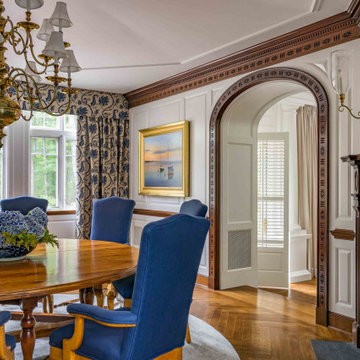
ボストンにあるトラディショナルスタイルのおしゃれな独立型ダイニング (白い壁、無垢フローリング、標準型暖炉、タイルの暖炉まわり、茶色い床、三角天井、パネル壁、羽目板の壁) の写真
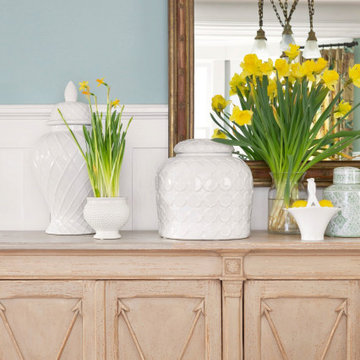
Formal dining room with Garden-inspired decor
高級な巨大なトラディショナルスタイルのおしゃれなダイニング (緑の壁、淡色無垢フローリング、標準型暖炉、タイルの暖炉まわり、羽目板の壁) の写真
高級な巨大なトラディショナルスタイルのおしゃれなダイニング (緑の壁、淡色無垢フローリング、標準型暖炉、タイルの暖炉まわり、羽目板の壁) の写真
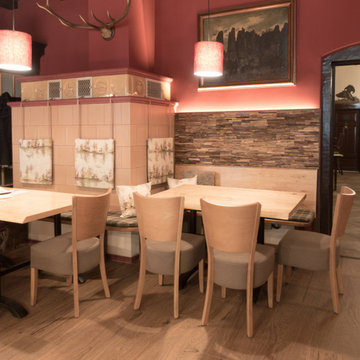
Die ursprüngliche Holzvertäfelung wurde durch eine moderne Holzvertäfelung ersetzt. Dies Sitzecke am Kamin ist mit Kissen aus schwerentflammbarem Wollstoff belegt. Die Dekokissen sind mit Motiven aus der Bergwelt gefertigt. Individuelle mit Stoff bespannte Lampenshcirme runden das ganze ab.
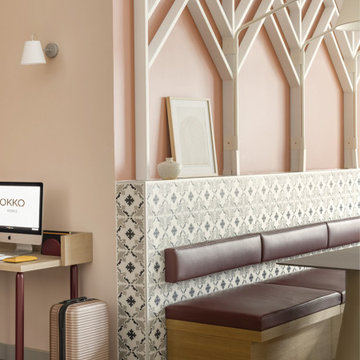
OKKO HOTELS est un concept d’hôtels 4* urbain qui a révolutionné les codes de l’hôtellerie traditionnelle. Pour sa prochaine série d'ouvertures d'hôtels à Paris, Toulon, Lille, Nice et Nanterre, le gro upe indépendant français a choisi le Studio Catoir comme architecte d'intérieur. Le tout nouveau Okko Hotels Lille est situé au cœur de Lille, à quelques pas de la vieille ville. Inspiré par l'architecture typique en brique et art déco de la région, l'objectif de ce projet était de créer un design moderne et chaleureux dans l'air du temps, en utilisant des codes traditionnels remis au goût du jour.
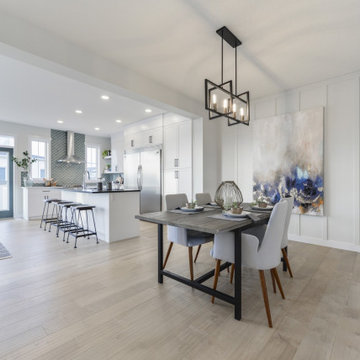
Modern dining room, wall features, Scandinavian floors, ultra CLEAN LOOK
エドモントンにある高級な広いモダンスタイルのおしゃれなLDK (白い壁、淡色無垢フローリング、標準型暖炉、タイルの暖炉まわり、ベージュの床、羽目板の壁) の写真
エドモントンにある高級な広いモダンスタイルのおしゃれなLDK (白い壁、淡色無垢フローリング、標準型暖炉、タイルの暖炉まわり、ベージュの床、羽目板の壁) の写真
ダイニング (コンクリートの暖炉まわり、タイルの暖炉まわり、羽目板の壁) の写真
1


