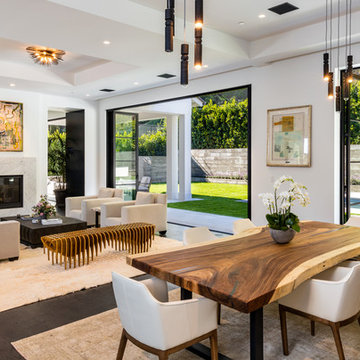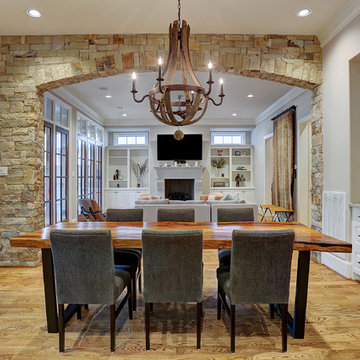ダイニング (コンクリートの暖炉まわり、石材の暖炉まわり、茶色い床) の写真
絞り込み:
資材コスト
並び替え:今日の人気順
写真 1〜20 枚目(全 3,731 枚)
1/4

?: Lauren Keller | Luxury Real Estate Services, LLC
Reclaimed Wood Flooring - Sovereign Plank Wood Flooring - https://www.woodco.com/products/sovereign-plank/
Reclaimed Hand Hewn Beams - https://www.woodco.com/products/reclaimed-hand-hewn-beams/
Reclaimed Oak Patina Faced Floors, Skip Planed, Original Saw Marks. Wide Plank Reclaimed Oak Floors, Random Width Reclaimed Flooring.
Reclaimed Beams in Ceiling - Hand Hewn Reclaimed Beams.
Barnwood Paneling & Ceiling - Wheaton Wallboard
Reclaimed Beam Mantel

To complete the dining room transformation, a rustic buffet — with its dark cerused finish, open shelves and chicken-wire door accents — was replaced with a more refined built-in. The newly designed piece provides ample serving space between two cabinets with softly arched doors painted and glazed to match the dining and living room French doors. A new icemaker and wine dispensers are cleverly concealed behind pocket doors for added functionality. (Artful Living Magazine)

The Kitchen opens into the Dining Room and Family Room
Photos by Gibeon Photography
他の地域にあるモダンスタイルのおしゃれなダイニング (ベージュの壁、濃色無垢フローリング、標準型暖炉、石材の暖炉まわり、茶色い床) の写真
他の地域にあるモダンスタイルのおしゃれなダイニング (ベージュの壁、濃色無垢フローリング、標準型暖炉、石材の暖炉まわり、茶色い床) の写真

Informal dining and living area in the Great Room with wood beams on vaulted ceiling
Photography: Garett + Carrie Buell of Studiobuell/ studiobuell.com.

Angle Eye Photography
フィラデルフィアにある広いカントリー風のおしゃれなダイニング (グレーの壁、無垢フローリング、標準型暖炉、石材の暖炉まわり、茶色い床) の写真
フィラデルフィアにある広いカントリー風のおしゃれなダイニング (グレーの壁、無垢フローリング、標準型暖炉、石材の暖炉まわり、茶色い床) の写真

他の地域にあるお手頃価格の中くらいなラスティックスタイルのおしゃれなダイニング (白い壁、無垢フローリング、標準型暖炉、石材の暖炉まわり、茶色い床) の写真

The lighting design in this rustic barn with a modern design was the designed and built by lighting designer Mike Moss. This was not only a dream to shoot because of my love for rustic architecture but also because the lighting design was so well done it was a ease to capture. Photography by Vernon Wentz of Ad Imagery

A modern mountain renovation of an inherited mountain home in North Carolina. We brought the 1990's home in the the 21st century with a redesign of living spaces, changing out dated windows for stacking doors, with an industrial vibe. The new design breaths and compliments the beautiful vistas outside, enhancing, not blocking.

Dining and living of this rustic cottage by Sisson Dupont and Carder. Neutral and grays.
他の地域にある小さなラスティックスタイルのおしゃれなLDK (グレーの壁、塗装フローリング、標準型暖炉、石材の暖炉まわり、茶色い床) の写真
他の地域にある小さなラスティックスタイルのおしゃれなLDK (グレーの壁、塗装フローリング、標準型暖炉、石材の暖炉まわり、茶色い床) の写真
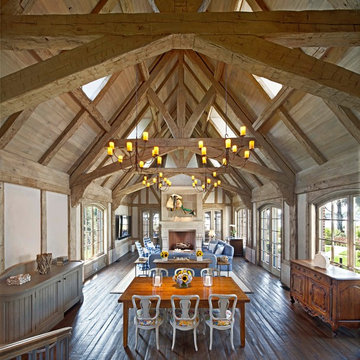
Hand-hewn timber “bents” or trusses iconic in provincial French barns establish the great room in concert with purlins, common rafters, dormers, oak ceilings, and stucco-infill walls of the post-and-beam architecture. Ample space for seating or dining is surrounded by French doors and casement windows enjoying wide views of the landscape. Woodruff Brown Photography

Modern light-filled home is designed with a relaxed elegance that revolves around family comfort with a stylish flair. Unique sculptural and art elements inspired by nature echo the family's love for the outdoors, while the select vintage pieces and ethnic prints bring visual warmth and personality to the home

Copyright © 2009 Robert Reck. All Rights Reserved.
アルバカーキにある巨大なサンタフェスタイルのおしゃれな独立型ダイニング (無垢フローリング、標準型暖炉、マルチカラーの壁、茶色い床、石材の暖炉まわり) の写真
アルバカーキにある巨大なサンタフェスタイルのおしゃれな独立型ダイニング (無垢フローリング、標準型暖炉、マルチカラーの壁、茶色い床、石材の暖炉まわり) の写真
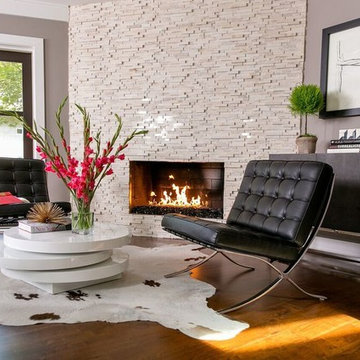
We labeled this spot the sitting room… It’s actually part of the dining room.
The previous owners had a pine fireplace mantle We re-designed it with stacked polished travertine and a ribbon style fireplace. The charcoal glass added a lil splarkle instead of the tradidtional “log” option. to gives this pass through space a cozy “clean” look
Furniture:
We added two iconic Barcelona chairs and a modern lacquered table. The fireplace adds a beautiful decorative accent to the dining room just several feet away
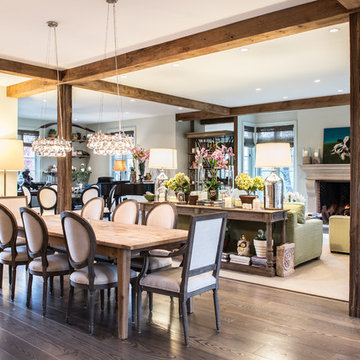
セントルイスにある高級な広いカントリー風のおしゃれなダイニング (ベージュの壁、淡色無垢フローリング、標準型暖炉、石材の暖炉まわり、茶色い床) の写真
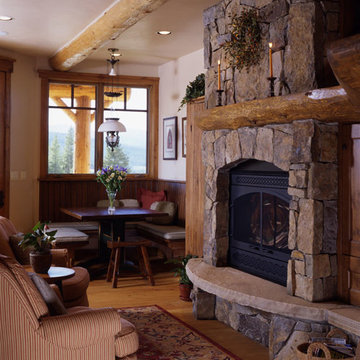
Another moss rock fireplace is the focal point for the casual eating area and kitchen. It's cozy warmth provides just the right touch on cold winter days and chilly spring and fall mornings.

The view from the Kitchen Island towards the Kitchen Table now offers the homeowner commanding visual access to the Entry Hall, Dining Room, and Family Room as well as the side Mud Room entrance. The new eat-in area with a custom designed fireplace was the former location of the Kitchen workspace.

A custom designed pedestal square table with satin nickel base detail was created for this dining area, as were the custom walnut backed chairs and banquettes to seat 8 in this unique two story dining space. To humanize the space, a sculptural soffit was added with down lighting under which a unique diamond shape Christopher Guy mirror and console with flanking sconces are highlighted. Note the subtle crushed glass damask design on the walls.
Photo: Jim Doyle
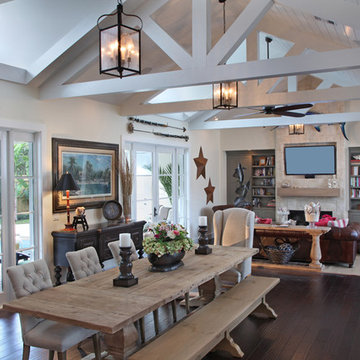
Great room, open space in new Florida home
Photographer-Randy Smith
マイアミにあるラスティックスタイルのおしゃれなダイニング (ベージュの壁、濃色無垢フローリング、標準型暖炉、石材の暖炉まわり、茶色い床) の写真
マイアミにあるラスティックスタイルのおしゃれなダイニング (ベージュの壁、濃色無垢フローリング、標準型暖炉、石材の暖炉まわり、茶色い床) の写真
ダイニング (コンクリートの暖炉まわり、石材の暖炉まわり、茶色い床) の写真
1
