ダイニング (コンクリートの暖炉まわり、積石の暖炉まわり、茶色い床) の写真

Peter Vanderwarker
ボストンにある高級な中くらいなミッドセンチュリースタイルのおしゃれなLDK (白い壁、両方向型暖炉、淡色無垢フローリング、コンクリートの暖炉まわり、茶色い床) の写真
ボストンにある高級な中くらいなミッドセンチュリースタイルのおしゃれなLDK (白い壁、両方向型暖炉、淡色無垢フローリング、コンクリートの暖炉まわり、茶色い床) の写真

Original Tudor Revival with Art Deco undertones has been given new life with the client's love for French Provincial, the stunning French Oak double herringbone parquetry floor and the open plan kitchen.
This fireplace is one of three in this home and originally had a collection of built-ins above it which were removed to simplify the space as a walk-way through to the new open-plan kitchen/living area.
the original fireplace surround was kept with most of the brick now painted a crisp white and new black marble hearth still waiting to arrive.
I imagine many family meals had in this now open and light space with easy access to the Kitchen and Butlers Pantry and overlooking the Alfresco and Pool-house.

The reclaimed wood hood draws attention in this large farmhouse kitchen. A pair of reclaimed doors were fitted with antique mirror and were repurposed as pantry doors. Brass lights and hardware add elegance. The island is painted a contrasting gray and is surrounded by rope counter stools. The ceiling is clad in pine tounge- in -groove boards to create a rich rustic feeling. In the coffee bar the brick from the family room bar repeats, to created a flow between all the spaces.

We designed and renovated a Mid-Century Modern home into an ADA compliant home with an open floor plan and updated feel. We incorporated many of the homes original details while modernizing them. We converted the existing two car garage into a master suite and walk in closet, designing a master bathroom with an ADA vanity and curb-less shower. We redesigned the existing living room fireplace creating an artistic focal point in the room. The project came with its share of challenges which we were able to creatively solve, resulting in what our homeowners feel is their first and forever home.
This beautiful home won three design awards:
• Pro Remodeler Design Award – 2019 Platinum Award for Universal/Better Living Design
• Chrysalis Award – 2019 Regional Award for Residential Universal Design
• Qualified Remodeler Master Design Awards – 2019 Bronze Award for Universal Design
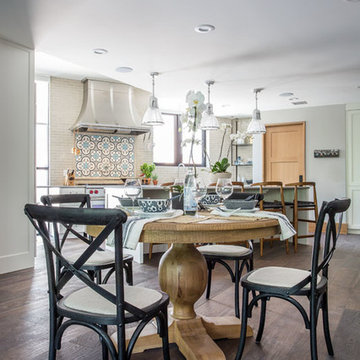
Scott Zimmerman
ソルトレイクシティにある小さなモダンスタイルのおしゃれなLDK (グレーの壁、濃色無垢フローリング、標準型暖炉、コンクリートの暖炉まわり、茶色い床) の写真
ソルトレイクシティにある小さなモダンスタイルのおしゃれなLDK (グレーの壁、濃色無垢フローリング、標準型暖炉、コンクリートの暖炉まわり、茶色い床) の写真

[Our Clients]
We were so excited to help these new homeowners re-envision their split-level diamond in the rough. There was so much potential in those walls, and we couldn’t wait to delve in and start transforming spaces. Our primary goal was to re-imagine the main level of the home and create an open flow between the space. So, we started by converting the existing single car garage into their living room (complete with a new fireplace) and opening up the kitchen to the rest of the level.
[Kitchen]
The original kitchen had been on the small side and cut-off from the rest of the home, but after we removed the coat closet, this kitchen opened up beautifully. Our plan was to create an open and light filled kitchen with a design that translated well to the other spaces in this home, and a layout that offered plenty of space for multiple cooks. We utilized clean white cabinets around the perimeter of the kitchen and popped the island with a spunky shade of blue. To add a real element of fun, we jazzed it up with the colorful escher tile at the backsplash and brought in accents of brass in the hardware and light fixtures to tie it all together. Through out this home we brought in warm wood accents and the kitchen was no exception, with its custom floating shelves and graceful waterfall butcher block counter at the island.
[Dining Room]
The dining room had once been the home’s living room, but we had other plans in mind. With its dramatic vaulted ceiling and new custom steel railing, this room was just screaming for a dramatic light fixture and a large table to welcome one-and-all.
[Living Room]
We converted the original garage into a lovely little living room with a cozy fireplace. There is plenty of new storage in this space (that ties in with the kitchen finishes), but the real gem is the reading nook with two of the most comfortable armchairs you’ve ever sat in.
[Master Suite]
This home didn’t originally have a master suite, so we decided to convert one of the bedrooms and create a charming suite that you’d never want to leave. The master bathroom aesthetic quickly became all about the textures. With a sultry black hex on the floor and a dimensional geometric tile on the walls we set the stage for a calm space. The warm walnut vanity and touches of brass cozy up the space and relate with the feel of the rest of the home. We continued the warm wood touches into the master bedroom, but went for a rich accent wall that elevated the sophistication level and sets this space apart.
[Hall Bathroom]
The floor tile in this bathroom still makes our hearts skip a beat. We designed the rest of the space to be a clean and bright white, and really let the lovely blue of the floor tile pop. The walnut vanity cabinet (complete with hairpin legs) adds a lovely level of warmth to this bathroom, and the black and brass accents add the sophisticated touch we were looking for.
[Office]
We loved the original built-ins in this space, and knew they needed to always be a part of this house, but these 60-year-old beauties definitely needed a little help. We cleaned up the cabinets and brass hardware, switched out the formica counter for a new quartz top, and painted wall a cheery accent color to liven it up a bit. And voila! We have an office that is the envy of the neighborhood.
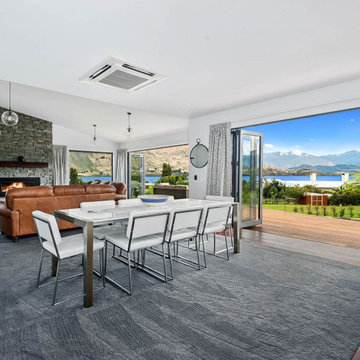
The interior is a continuation of the rich, natural outer, with hardwood timber detailing and flooring complementing strategic schist placements.
他の地域にある広いコンテンポラリースタイルのおしゃれなLDK (白い壁、無垢フローリング、薪ストーブ、積石の暖炉まわり、茶色い床) の写真
他の地域にある広いコンテンポラリースタイルのおしゃれなLDK (白い壁、無垢フローリング、薪ストーブ、積石の暖炉まわり、茶色い床) の写真

Beautiful coastal style full interior and exterior home remodel.
オレンジカウンティにある高級な中くらいなビーチスタイルのおしゃれなダイニングキッチン (白い壁、無垢フローリング、標準型暖炉、コンクリートの暖炉まわり、茶色い床、三角天井) の写真
オレンジカウンティにある高級な中くらいなビーチスタイルのおしゃれなダイニングキッチン (白い壁、無垢フローリング、標準型暖炉、コンクリートの暖炉まわり、茶色い床、三角天井) の写真
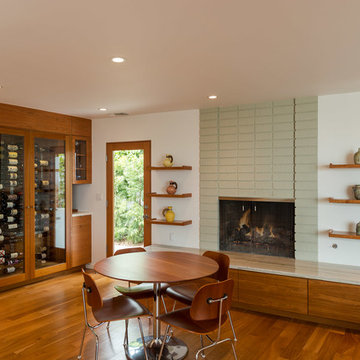
ロサンゼルスにある中くらいなモダンスタイルのおしゃれなダイニングキッチン (コンクリートの暖炉まわり、白い壁、濃色無垢フローリング、標準型暖炉、茶色い床) の写真
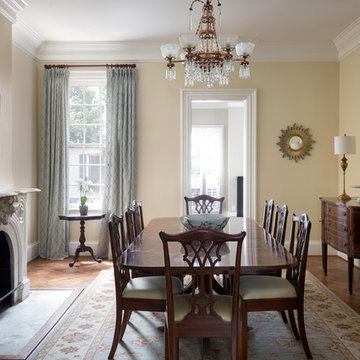
ワシントンD.C.にあるヴィクトリアン調のおしゃれな独立型ダイニング (ベージュの壁、濃色無垢フローリング、標準型暖炉、コンクリートの暖炉まわり、茶色い床) の写真
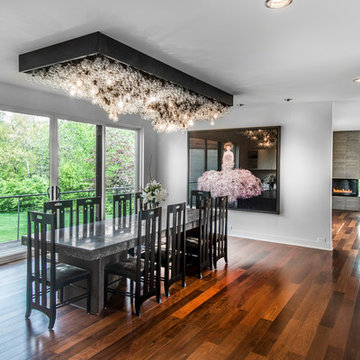
Alan Jackson- Jackson Studios
他の地域にある高級な中くらいなモダンスタイルのおしゃれな独立型ダイニング (白い壁、濃色無垢フローリング、茶色い床、両方向型暖炉、コンクリートの暖炉まわり) の写真
他の地域にある高級な中くらいなモダンスタイルのおしゃれな独立型ダイニング (白い壁、濃色無垢フローリング、茶色い床、両方向型暖炉、コンクリートの暖炉まわり) の写真

This breakfast room is an extension of the family room and kitchen open concept. We added exposed wood beams and all new furnishings.
シャーロットにある中くらいなトランジショナルスタイルのおしゃれなダイニング (朝食スペース、グレーの壁、濃色無垢フローリング、標準型暖炉、コンクリートの暖炉まわり、茶色い床、表し梁) の写真
シャーロットにある中くらいなトランジショナルスタイルのおしゃれなダイニング (朝食スペース、グレーの壁、濃色無垢フローリング、標準型暖炉、コンクリートの暖炉まわり、茶色い床、表し梁) の写真
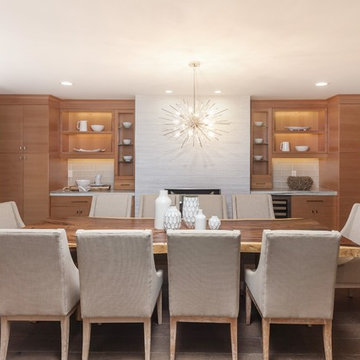
サンフランシスコにあるお手頃価格の中くらいなコンテンポラリースタイルのおしゃれな独立型ダイニング (グレーの壁、淡色無垢フローリング、標準型暖炉、コンクリートの暖炉まわり、茶色い床) の写真
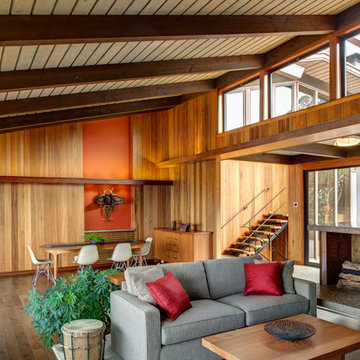
Treve Johnson
サンフランシスコにある中くらいなミッドセンチュリースタイルのおしゃれなLDK (茶色い壁、濃色無垢フローリング、標準型暖炉、コンクリートの暖炉まわり、茶色い床) の写真
サンフランシスコにある中くらいなミッドセンチュリースタイルのおしゃれなLDK (茶色い壁、濃色無垢フローリング、標準型暖炉、コンクリートの暖炉まわり、茶色い床) の写真

Handcut french parquet floors, installed, sanded wirebrushed and oiled with hardwax oil
アトランタにあるラグジュアリーな中くらいなヴィクトリアン調のおしゃれなLDK (メタリックの壁、濃色無垢フローリング、標準型暖炉、コンクリートの暖炉まわり、茶色い床、折り上げ天井、パネル壁) の写真
アトランタにあるラグジュアリーな中くらいなヴィクトリアン調のおしゃれなLDK (メタリックの壁、濃色無垢フローリング、標準型暖炉、コンクリートの暖炉まわり、茶色い床、折り上げ天井、パネル壁) の写真

Tricia Shay Photography
ミルウォーキーにある中くらいなモダンスタイルのおしゃれなLDK (コンクリートの床、両方向型暖炉、コンクリートの暖炉まわり、白い壁、茶色い床) の写真
ミルウォーキーにある中くらいなモダンスタイルのおしゃれなLDK (コンクリートの床、両方向型暖炉、コンクリートの暖炉まわり、白い壁、茶色い床) の写真

他の地域にあるラグジュアリーな広いコンテンポラリースタイルのおしゃれなLDK (グレーの壁、淡色無垢フローリング、標準型暖炉、コンクリートの暖炉まわり、茶色い床、三角天井、板張り壁) の写真

Rich toasted cherry with a light rustic grain that has iconic character and texture. With the Modin Collection, we have raised the bar on luxury vinyl plank. The result is a new standard in resilient flooring. Modin offers true embossed in register texture, a low sheen level, a rigid SPC core, an industry-leading wear layer, and so much more.

デンバーにある高級な広いカントリー風のおしゃれなLDK (グレーの壁、淡色無垢フローリング、標準型暖炉、積石の暖炉まわり、茶色い床、三角天井) の写真
ダイニング (コンクリートの暖炉まわり、積石の暖炉まわり、茶色い床) の写真
1
