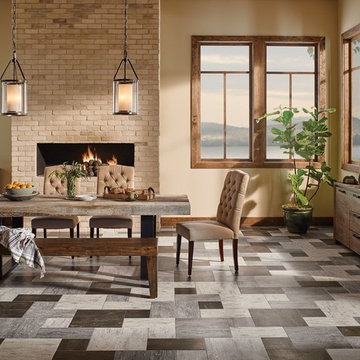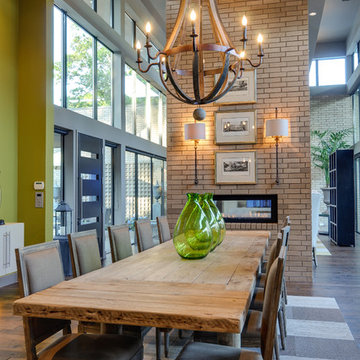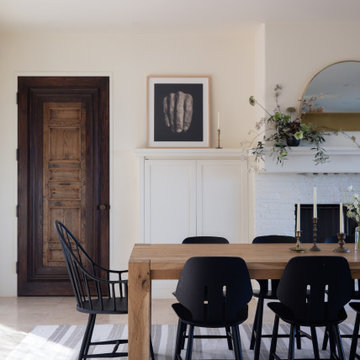ダイニング (レンガの暖炉まわり、ベージュの壁、黄色い壁) の写真
絞り込み:
資材コスト
並び替え:今日の人気順
写真 1〜20 枚目(全 733 枚)
1/4

コーンウォールにあるお手頃価格の小さなエクレクティックスタイルのおしゃれなダイニング (朝食スペース、ベージュの壁、無垢フローリング、薪ストーブ、レンガの暖炉まわり、茶色い床、表し梁) の写真

ロサンゼルスにある広いミッドセンチュリースタイルのおしゃれなLDK (黄色い壁、淡色無垢フローリング、両方向型暖炉、レンガの暖炉まわり、塗装板張りの天井、塗装板張りの壁) の写真
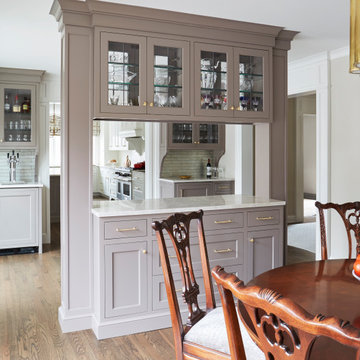
シカゴにある中くらいなトランジショナルスタイルのおしゃれな独立型ダイニング (ベージュの壁、無垢フローリング、標準型暖炉、レンガの暖炉まわり、茶色い床) の写真
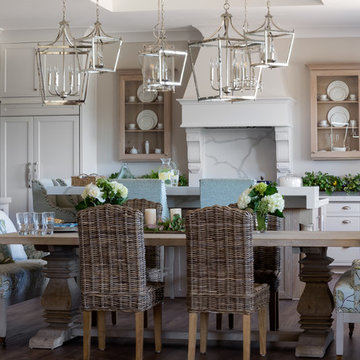
Inset limed oak cabinets flanking a custom hood at the range call attention to the couple's wedding china. The oak carries through the kitchen with the gigantic custom island and the trestle table. Performance fabrics, a serene floral and wicker all combine to provide multiple options for seating. This kitchen is the centerpiece of the home and it does not disappoint.

ハンブルクにある高級な巨大なインダストリアルスタイルのおしゃれなダイニングキッチン (ベージュの壁、濃色無垢フローリング、暖炉なし、レンガの暖炉まわり、茶色い床) の写真
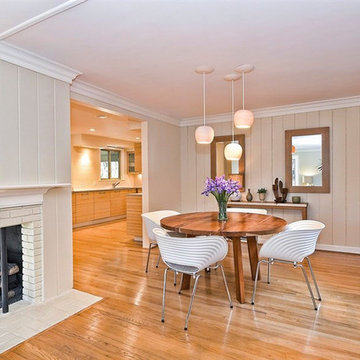
lightexture© Claylight 8" Porcelain Pendant. Three of these simple, classic pendants have been hung over this modern dining room table.
ボストンにあるお手頃価格の中くらいなミッドセンチュリースタイルのおしゃれなダイニングキッチン (ベージュの壁、無垢フローリング、コーナー設置型暖炉、レンガの暖炉まわり) の写真
ボストンにあるお手頃価格の中くらいなミッドセンチュリースタイルのおしゃれなダイニングキッチン (ベージュの壁、無垢フローリング、コーナー設置型暖炉、レンガの暖炉まわり) の写真
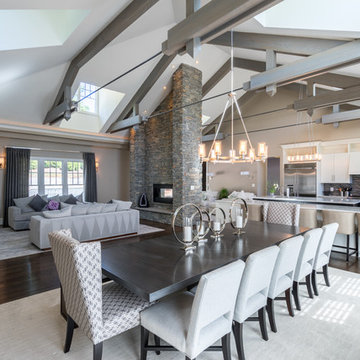
Nomoi Design LLC
ワシントンD.C.にあるお手頃価格の広いトランジショナルスタイルのおしゃれなLDK (ベージュの壁、濃色無垢フローリング、両方向型暖炉、レンガの暖炉まわり) の写真
ワシントンD.C.にあるお手頃価格の広いトランジショナルスタイルのおしゃれなLDK (ベージュの壁、濃色無垢フローリング、両方向型暖炉、レンガの暖炉まわり) の写真
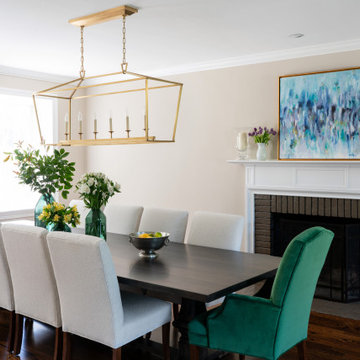
The new red oak flooring continues in this bright dining room. We also added crown molding to the ceiling, painted the walls and the fireplace surround.
The main projects in this Wayne, PA home were renovating the kitchen and the master bathroom, but we also updated the mudroom and the dining room. Using different materials and textures in light colors, we opened up and brightened this lovely home giving it an overall light and airy feel. Interior Designer Larina Kase, of Wayne, PA, used furniture and accent pieces in bright or contrasting colors that really shine against the light, neutral colored palettes in each room.
Rudloff Custom Builders has won Best of Houzz for Customer Service in 2014, 2015 2016, 2017 and 2019. We also were voted Best of Design in 2016, 2017, 2018, 2019 which only 2% of professionals receive. Rudloff Custom Builders has been featured on Houzz in their Kitchen of the Week, What to Know About Using Reclaimed Wood in the Kitchen as well as included in their Bathroom WorkBook article. We are a full service, certified remodeling company that covers all of the Philadelphia suburban area. This business, like most others, developed from a friendship of young entrepreneurs who wanted to make a difference in their clients’ lives, one household at a time. This relationship between partners is much more than a friendship. Edward and Stephen Rudloff are brothers who have renovated and built custom homes together paying close attention to detail. They are carpenters by trade and understand concept and execution. Rudloff Custom Builders will provide services for you with the highest level of professionalism, quality, detail, punctuality and craftsmanship, every step of the way along our journey together.
Specializing in residential construction allows us to connect with our clients early in the design phase to ensure that every detail is captured as you imagined. One stop shopping is essentially what you will receive with Rudloff Custom Builders from design of your project to the construction of your dreams, executed by on-site project managers and skilled craftsmen. Our concept: envision our client’s ideas and make them a reality. Our mission: CREATING LIFETIME RELATIONSHIPS BUILT ON TRUST AND INTEGRITY.
Photo Credit: Jon Friedrich
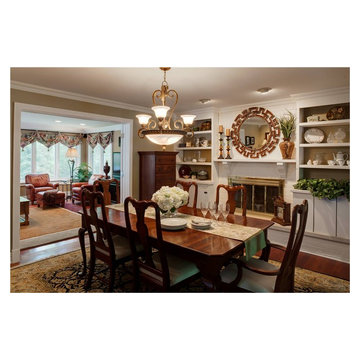
photos by Eric Hausman
シカゴにある中くらいなトラディショナルスタイルのおしゃれなダイニング (ベージュの壁、濃色無垢フローリング、レンガの暖炉まわり) の写真
シカゴにある中くらいなトラディショナルスタイルのおしゃれなダイニング (ベージュの壁、濃色無垢フローリング、レンガの暖炉まわり) の写真
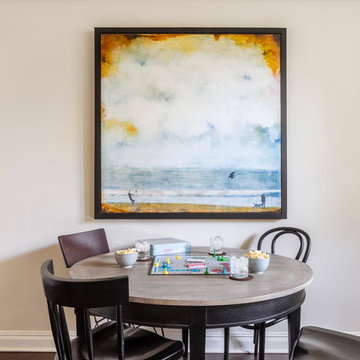
A newly finished basement apartment in one of Portland’s gorgeous historic homes was a beautiful canvas for ATIID to create a warm, welcoming guest house. Area rugs provided rich texture, pattern and color inspiration for each room. Comfortable furnishings, cozy beds and thoughtful touches welcome guests for any length of stay. Our Signature Cocktail Table and Perfect Console and Cubes are showcased in the living room, and an extraordinary original work by Molly Cliff-Hilts pulls the warm color palette to the casual dining area. Custom window treatments offer texture and privacy. We provided every convenience for guests, from luxury layers of bedding and plenty of fluffy white towels to a kitchen stocked with the home chef’s every desire. Welcome home!
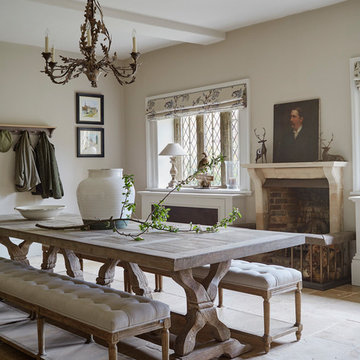
16th Century Manor Dining Area
中くらいなトラディショナルスタイルのおしゃれなダイニング (ベージュの壁、ベージュの床、標準型暖炉、レンガの暖炉まわり) の写真
中くらいなトラディショナルスタイルのおしゃれなダイニング (ベージュの壁、ベージュの床、標準型暖炉、レンガの暖炉まわり) の写真
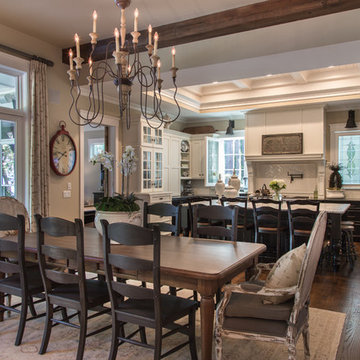
Serena Apostal
シャーロットにある広いカントリー風のおしゃれなダイニングキッチン (ベージュの壁、無垢フローリング、標準型暖炉、レンガの暖炉まわり) の写真
シャーロットにある広いカントリー風のおしゃれなダイニングキッチン (ベージュの壁、無垢フローリング、標準型暖炉、レンガの暖炉まわり) の写真
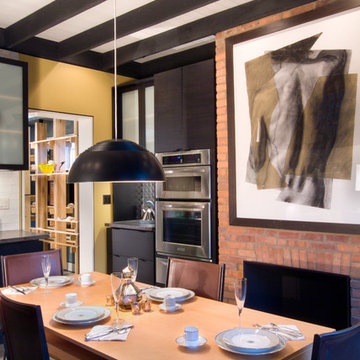
Photography by Nathan Webb, AIA
ワシントンD.C.にあるモダンスタイルのおしゃれなダイニングキッチン (黄色い壁、標準型暖炉、レンガの暖炉まわり) の写真
ワシントンD.C.にあるモダンスタイルのおしゃれなダイニングキッチン (黄色い壁、標準型暖炉、レンガの暖炉まわり) の写真

Paint by Sherwin Williams
Body Color - City Loft - SW 7631
Trim Color - Custom Color - SW 8975/3535
Master Suite & Guest Bath - Site White - SW 7070
Girls' Rooms & Bath - White Beet - SW 6287
Exposed Beams & Banister Stain - Banister Beige - SW 3128-B
Gas Fireplace by Heat & Glo
Flooring & Tile by Macadam Floor & Design
Hardwood by Kentwood Floors
Hardwood Product Originals Series - Plateau in Brushed Hard Maple
Kitchen Backsplash by Tierra Sol
Tile Product - Tencer Tiempo in Glossy Shadow
Kitchen Backsplash Accent by Walker Zanger
Tile Product - Duquesa Tile in Jasmine
Sinks by Decolav
Slab Countertops by Wall to Wall Stone Corp
Kitchen Quartz Product True North Calcutta
Master Suite Quartz Product True North Venato Extra
Girls' Bath Quartz Product True North Pebble Beach
All Other Quartz Product True North Light Silt
Windows by Milgard Windows & Doors
Window Product Style Line® Series
Window Supplier Troyco - Window & Door
Window Treatments by Budget Blinds
Lighting by Destination Lighting
Fixtures by Crystorama Lighting
Interior Design by Tiffany Home Design
Custom Cabinetry & Storage by Northwood Cabinets
Customized & Built by Cascade West Development
Photography by ExposioHDR Portland
Original Plans by Alan Mascord Design Associates
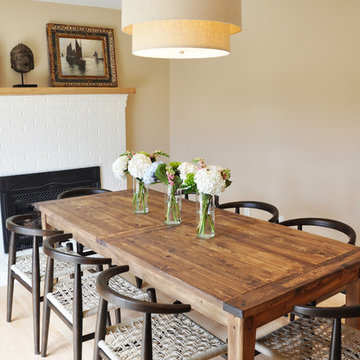
Lindsay Parnagian
バーリントンにある広いトラディショナルスタイルのおしゃれなダイニングキッチン (ベージュの壁、淡色無垢フローリング、標準型暖炉、レンガの暖炉まわり) の写真
バーリントンにある広いトラディショナルスタイルのおしゃれなダイニングキッチン (ベージュの壁、淡色無垢フローリング、標準型暖炉、レンガの暖炉まわり) の写真
This traditional dining room has an oak floor with dining furniture from Bylaw Furniture. The chairs are covered in Sanderson Clovelly fabric, and the curtains are in James Hare Orissa Silk Gilver, teamed with Bradley Collection curtain poles. The inglenook fireplace houses a wood burner, and the original cheese cabinet creates a traditional feel to this room. The original oak beams in the ceiling ensures this space is intimate for formal dining. Photos by Steve Russell Studios
ダイニング (レンガの暖炉まわり、ベージュの壁、黄色い壁) の写真
1
