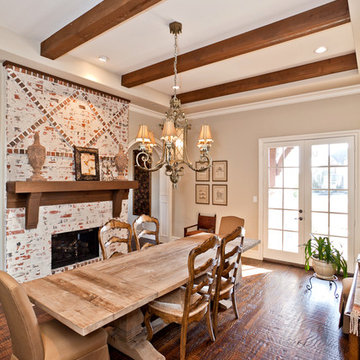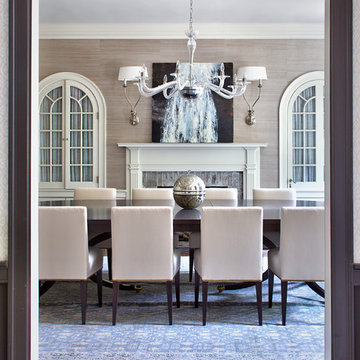ダイニング (レンガの暖炉まわり、ベージュの壁、青い壁) の写真
絞り込み:
資材コスト
並び替え:今日の人気順
写真 1〜20 枚目(全 791 枚)
1/4

We call this dining room modern-farmhouse-chic! As the focal point of the room, the fireplace was the perfect space for an accent wall. We white-washed the fireplace’s brick and added a white surround and mantle and finished the wall with white shiplap. We also added the same shiplap as wainscoting to the other walls. A special feature of this room is the coffered ceiling. We recessed the chandelier directly into the beam for a clean, seamless look.
This farmhouse style home in West Chester is the epitome of warmth and welcoming. We transformed this house’s original dark interior into a light, bright sanctuary. From installing brand new red oak flooring throughout the first floor to adding horizontal shiplap to the ceiling in the family room, we really enjoyed working with the homeowners on every aspect of each room. A special feature is the coffered ceiling in the dining room. We recessed the chandelier directly into the beams, for a clean, seamless look. We maximized the space in the white and chrome galley kitchen by installing a lot of custom storage. The pops of blue throughout the first floor give these room a modern touch.
Rudloff Custom Builders has won Best of Houzz for Customer Service in 2014, 2015 2016, 2017 and 2019. We also were voted Best of Design in 2016, 2017, 2018, 2019 which only 2% of professionals receive. Rudloff Custom Builders has been featured on Houzz in their Kitchen of the Week, What to Know About Using Reclaimed Wood in the Kitchen as well as included in their Bathroom WorkBook article. We are a full service, certified remodeling company that covers all of the Philadelphia suburban area. This business, like most others, developed from a friendship of young entrepreneurs who wanted to make a difference in their clients’ lives, one household at a time. This relationship between partners is much more than a friendship. Edward and Stephen Rudloff are brothers who have renovated and built custom homes together paying close attention to detail. They are carpenters by trade and understand concept and execution. Rudloff Custom Builders will provide services for you with the highest level of professionalism, quality, detail, punctuality and craftsmanship, every step of the way along our journey together.
Specializing in residential construction allows us to connect with our clients early in the design phase to ensure that every detail is captured as you imagined. One stop shopping is essentially what you will receive with Rudloff Custom Builders from design of your project to the construction of your dreams, executed by on-site project managers and skilled craftsmen. Our concept: envision our client’s ideas and make them a reality. Our mission: CREATING LIFETIME RELATIONSHIPS BUILT ON TRUST AND INTEGRITY.
Photo Credit: Linda McManus Images

コーンウォールにあるお手頃価格の小さなエクレクティックスタイルのおしゃれなダイニング (朝食スペース、ベージュの壁、無垢フローリング、薪ストーブ、レンガの暖炉まわり、茶色い床、表し梁) の写真

Photos by Andrew Giammarco Photography.
シアトルにある高級な広いカントリー風のおしゃれなLDK (濃色無垢フローリング、標準型暖炉、青い壁、レンガの暖炉まわり、茶色い床) の写真
シアトルにある高級な広いカントリー風のおしゃれなLDK (濃色無垢フローリング、標準型暖炉、青い壁、レンガの暖炉まわり、茶色い床) の写真

シアトルにある広いミッドセンチュリースタイルのおしゃれなLDK (ベージュの壁、セラミックタイルの床、コーナー設置型暖炉、レンガの暖炉まわり、ベージュの床) の写真
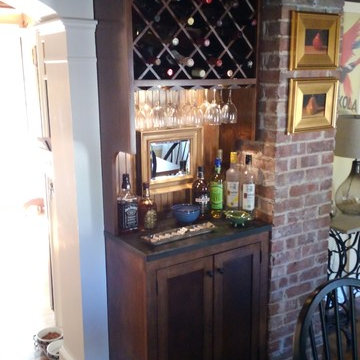
D&L Home Improvement
他の地域にある低価格の小さなモダンスタイルのおしゃれな独立型ダイニング (ベージュの壁、無垢フローリング、標準型暖炉、レンガの暖炉まわり) の写真
他の地域にある低価格の小さなモダンスタイルのおしゃれな独立型ダイニング (ベージュの壁、無垢フローリング、標準型暖炉、レンガの暖炉まわり) の写真
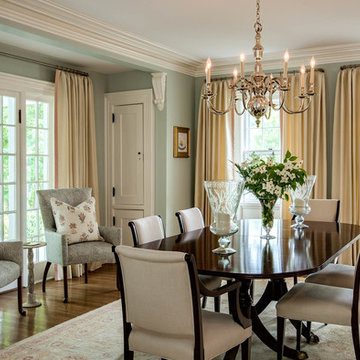
Dining Room
Photo by Rob Karosis
ニューヨークにある広いトランジショナルスタイルのおしゃれな独立型ダイニング (青い壁、無垢フローリング、標準型暖炉、レンガの暖炉まわり、茶色い床) の写真
ニューヨークにある広いトランジショナルスタイルのおしゃれな独立型ダイニング (青い壁、無垢フローリング、標準型暖炉、レンガの暖炉まわり、茶色い床) の写真
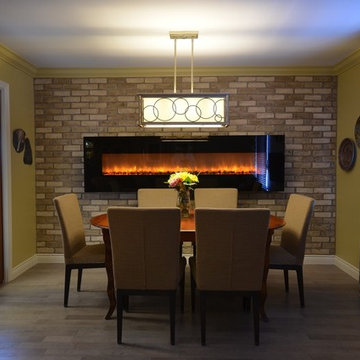
Long wall was extended, then covered in brick veneer. Modern glass 96" electric fireplace was mounted on the brick. New parsons chairs were added to the existing table. Floors are wire-brushed oak.
Jeanne Grier/Stylish Fireplaces & Interiors

New home construction in Homewood Alabama photographed for Willow Homes, Willow Design Studio, and Triton Stone Group by Birmingham Alabama based architectural and interiors photographer Tommy Daspit. You can see more of his work at http://tommydaspit.com

The Malibu Oak from the Alta Vista Collection is such a rich medium toned hardwood floor with longer and wider planks.
PC: Abby Joeilers
ロサンゼルスにある高級な広いモダンスタイルのおしゃれな独立型ダイニング (ベージュの壁、無垢フローリング、暖炉なし、レンガの暖炉まわり、マルチカラーの床、三角天井、パネル壁) の写真
ロサンゼルスにある高級な広いモダンスタイルのおしゃれな独立型ダイニング (ベージュの壁、無垢フローリング、暖炉なし、レンガの暖炉まわり、マルチカラーの床、三角天井、パネル壁) の写真

Danny Piassick
ダラスにあるラグジュアリーな広いミッドセンチュリースタイルのおしゃれなLDK (ベージュの壁、コンクリートの床、標準型暖炉、レンガの暖炉まわり、グレーの床) の写真
ダラスにあるラグジュアリーな広いミッドセンチュリースタイルのおしゃれなLDK (ベージュの壁、コンクリートの床、標準型暖炉、レンガの暖炉まわり、グレーの床) の写真
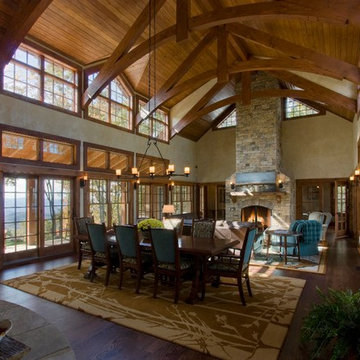
J Weiland
ボストンにある広いラスティックスタイルのおしゃれなLDK (ベージュの壁、濃色無垢フローリング、標準型暖炉、レンガの暖炉まわり) の写真
ボストンにある広いラスティックスタイルのおしゃれなLDK (ベージュの壁、濃色無垢フローリング、標準型暖炉、レンガの暖炉まわり) の写真
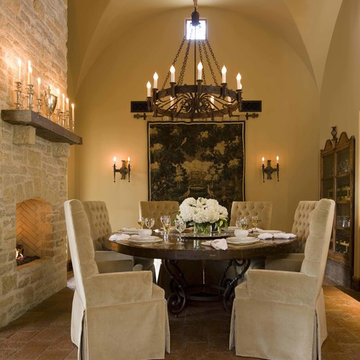
This formal dining room is the perfect place for an intimate dinner or entertaining friends. Sitting before a beautiful brick fireplace, the dark wooden table is surrounded by luxuriously covered chairs. Candles placed along the mantle provide soft light from the wrought iron chandelier above. This space, with rugged flagstone flooring and high arched ceilings, simply exudes elegance.
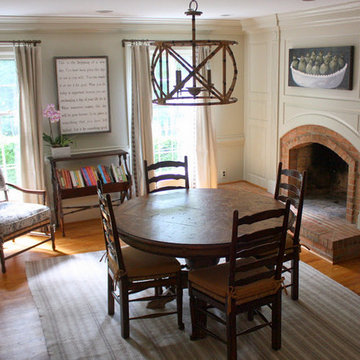
Updated traditional dining room to be used as a multi purpose eating, homework, reading, mud room/storage area. Custom, made in the US, storage benches provide a home for backpacks, homework and more. Sunbrella covered dining chairs are kid friendly. Dash & Albert indoor/outdoor rug by Bunny Williams is pet and kid friendly and perfect for dining spaces. Wall color is Jute by Benjamin Moore. Palm Beach chandelier by Currey & Company. Reupholstered chair cushion fabric by Lee Industries. Window panels by Lacefield Designs. Art quote by Sugarboo Designs.

This custom built 2-story French Country style home is a beautiful retreat in the South Tampa area. The exterior of the home was designed to strike a subtle balance of stucco and stone, brought together by a neutral color palette with contrasting rust-colored garage doors and shutters. To further emphasize the European influence on the design, unique elements like the curved roof above the main entry and the castle tower that houses the octagonal shaped master walk-in shower jutting out from the main structure. Additionally, the entire exterior form of the home is lined with authentic gas-lit sconces. The rear of the home features a putting green, pool deck, outdoor kitchen with retractable screen, and rain chains to speak to the country aesthetic of the home.
Inside, you are met with a two-story living room with full length retractable sliding glass doors that open to the outdoor kitchen and pool deck. A large salt aquarium built into the millwork panel system visually connects the media room and living room. The media room is highlighted by the large stone wall feature, and includes a full wet bar with a unique farmhouse style bar sink and custom rustic barn door in the French Country style. The country theme continues in the kitchen with another larger farmhouse sink, cabinet detailing, and concealed exhaust hood. This is complemented by painted coffered ceilings with multi-level detailed crown wood trim. The rustic subway tile backsplash is accented with subtle gray tile, turned at a 45 degree angle to create interest. Large candle-style fixtures connect the exterior sconces to the interior details. A concealed pantry is accessed through hidden panels that match the cabinetry. The home also features a large master suite with a raised plank wood ceiling feature, and additional spacious guest suites. Each bathroom in the home has its own character, while still communicating with the overall style of the home.
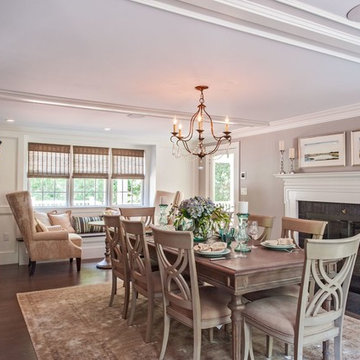
Farmhouse renovation for a 50 year old colonial. The kitchen was equipped with professional grade appliances, leathered finish granite counters called fantasy brown, bluish-gray cabinets, and whitewashed barn board to add character and charm. The floors was stained in a grey finish to accentuate the style.
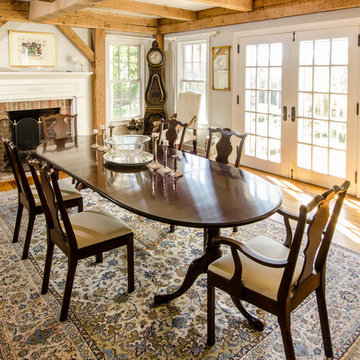
Paul Rogers
バーリントンにある中くらいなカントリー風のおしゃれなダイニングキッチン (ベージュの壁、無垢フローリング、標準型暖炉、レンガの暖炉まわり) の写真
バーリントンにある中くらいなカントリー風のおしゃれなダイニングキッチン (ベージュの壁、無垢フローリング、標準型暖炉、レンガの暖炉まわり) の写真
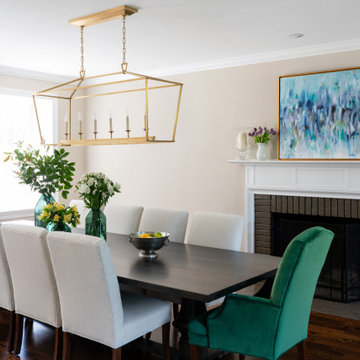
This dining room is off of the foyer, and off center because the space is a pass through to the family room addition.
フィラデルフィアにある高級な広いトラディショナルスタイルのおしゃれな独立型ダイニング (ベージュの壁、無垢フローリング、標準型暖炉、レンガの暖炉まわり、茶色い床) の写真
フィラデルフィアにある高級な広いトラディショナルスタイルのおしゃれな独立型ダイニング (ベージュの壁、無垢フローリング、標準型暖炉、レンガの暖炉まわり、茶色い床) の写真
ダイニング (レンガの暖炉まわり、ベージュの壁、青い壁) の写真
1

