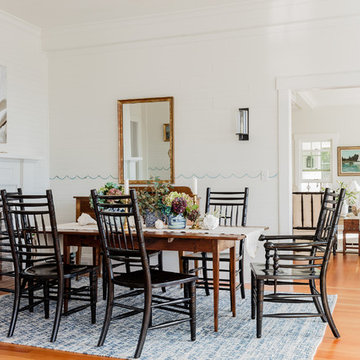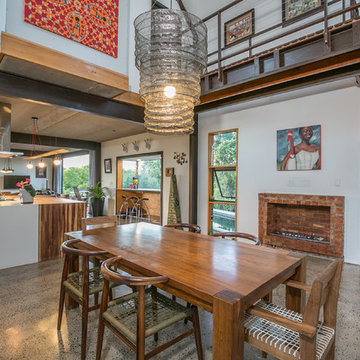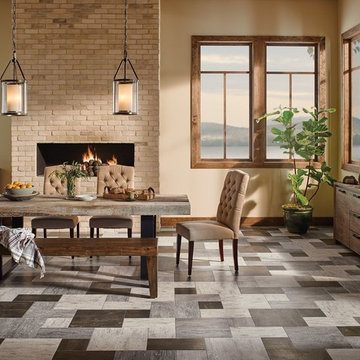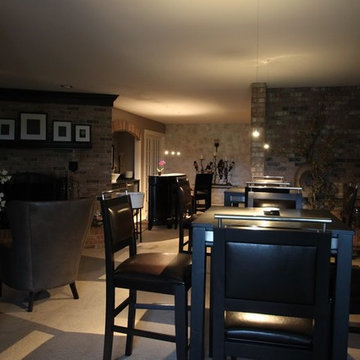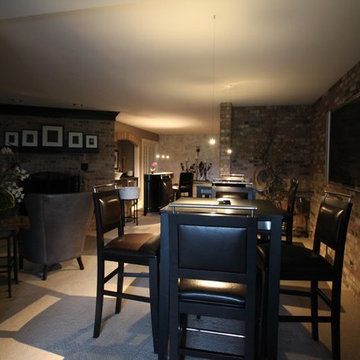ダイニング (レンガの暖炉まわり、マルチカラーの床、オレンジの床) の写真
絞り込み:
資材コスト
並び替え:今日の人気順
写真 1〜20 枚目(全 46 枚)
1/4

This project included the total interior remodeling and renovation of the Kitchen, Living, Dining and Family rooms. The Dining and Family rooms switched locations, and the Kitchen footprint expanded, with a new larger opening to the new front Family room. New doors were added to the kitchen, as well as a gorgeous buffet cabinetry unit - with windows behind the upper glass-front cabinets.

- Dark green alcove hues to visually enhance the existing brick. Previously painted black, but has now been beautifully sandblasted and coated in a clear matt lacquer brick varnish to help minimise airborne loose material.
- Various bricks were chopped out and replaced prior to work due to age related deterioration.
- Dining room floor was previously original orange squared quarry tiles and soil. A damp proof membrane was installed to help enhance and retain heat during winter, whilst also minimising the risk of damp progressing.
- Dining room floor finish was silver-lined with matt lacquered engineered wood panels. Engineered wood flooring is more appropriate for older properties due to their damp proof lining fused into the wood panel.
- a course of bricks were chopped out spanning the length of the dining room from the exterior due to previous damp present. An extra 2 courses of engineered blue brick were introduced due to the exterior slope of the driveway. This has so far seen the damp disappear which allowed the room to be re-plastered and painted.
- Original features previously removed from dining room were reintroduced such as coving, plaster ceiling rose and original 4 panel moulded doors.

Intimate family dining area with the warmth of a fireplace.
クリーブランドにある高級な中くらいなおしゃれなダイニング (朝食スペース、ベージュの壁、セラミックタイルの床、標準型暖炉、レンガの暖炉まわり、マルチカラーの床、レンガ壁) の写真
クリーブランドにある高級な中くらいなおしゃれなダイニング (朝食スペース、ベージュの壁、セラミックタイルの床、標準型暖炉、レンガの暖炉まわり、マルチカラーの床、レンガ壁) の写真
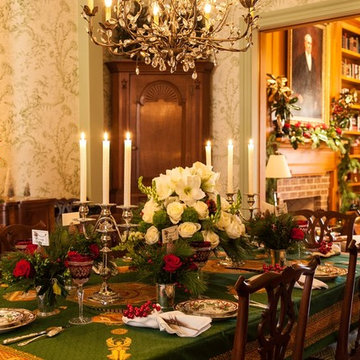
Southern Plantation home in McLean Virginia decorated for Christmas house tour.
ワシントンD.C.にあるラグジュアリーな広いトラディショナルスタイルのおしゃれな独立型ダイニング (緑の壁、無垢フローリング、標準型暖炉、レンガの暖炉まわり、マルチカラーの床) の写真
ワシントンD.C.にあるラグジュアリーな広いトラディショナルスタイルのおしゃれな独立型ダイニング (緑の壁、無垢フローリング、標準型暖炉、レンガの暖炉まわり、マルチカラーの床) の写真
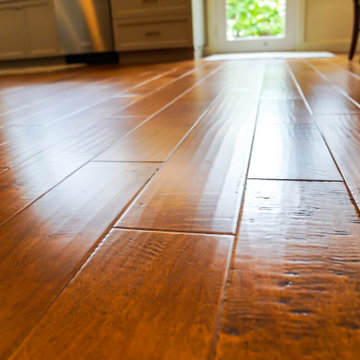
This open style dining room with a craftsman style dining table brings out the light and warmth needed to enjoy peace and quiet with family and friends.
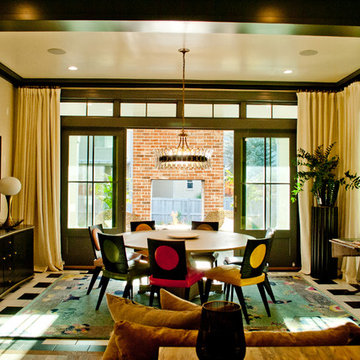
Round table, curtain’s, slidding doors, transom Windows
ソルトレイクシティにある高級な広いエクレクティックスタイルのおしゃれなLDK (ベージュの壁、磁器タイルの床、両方向型暖炉、レンガの暖炉まわり、マルチカラーの床) の写真
ソルトレイクシティにある高級な広いエクレクティックスタイルのおしゃれなLDK (ベージュの壁、磁器タイルの床、両方向型暖炉、レンガの暖炉まわり、マルチカラーの床) の写真
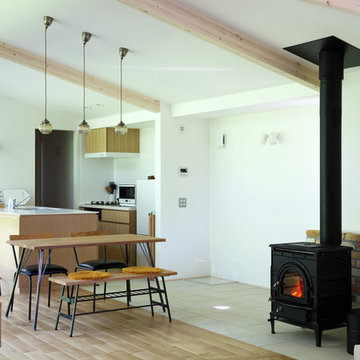
キッチン奥から薪ストーブ下まで続くマッドルームは、靴を履いたまま行き来ができる設えとなり、内外での食事を不自由なく楽しませてくれる。
白壁は、緑の外光を空間全体に拡散し、明るさをもたらした。
モダンスタイルのおしゃれなLDK (白い壁、薪ストーブ、レンガの暖炉まわり、マルチカラーの床) の写真
モダンスタイルのおしゃれなLDK (白い壁、薪ストーブ、レンガの暖炉まわり、マルチカラーの床) の写真
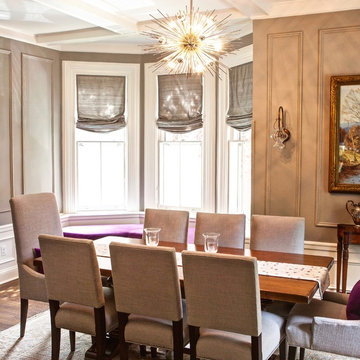
Elegant Dining Room, Painted Lady
Photo Credit: Denison Lourenco
ニューヨークにある高級な広いトランジショナルスタイルのおしゃれな独立型ダイニング (グレーの壁、濃色無垢フローリング、コーナー設置型暖炉、レンガの暖炉まわり、マルチカラーの床) の写真
ニューヨークにある高級な広いトランジショナルスタイルのおしゃれな独立型ダイニング (グレーの壁、濃色無垢フローリング、コーナー設置型暖炉、レンガの暖炉まわり、マルチカラーの床) の写真
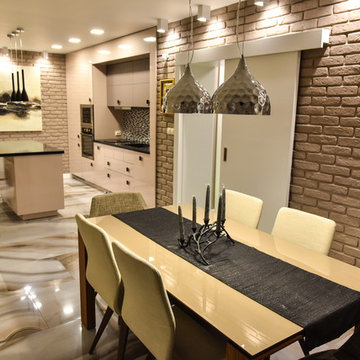
他の地域にあるラグジュアリーな広いコンテンポラリースタイルのおしゃれなLDK (茶色い壁、大理石の床、横長型暖炉、レンガの暖炉まわり、マルチカラーの床) の写真
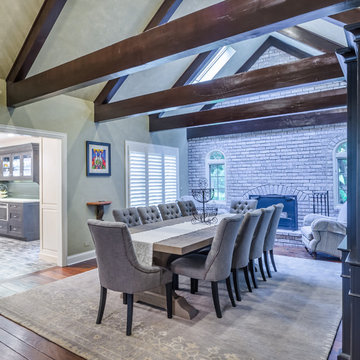
This project included the total interior remodeling and renovation of the Kitchen, Living, Dining and Family rooms. The Dining and Family rooms switched locations, and the Kitchen footprint expanded, with a new larger opening to the new front Family room. New doors were added to the kitchen, as well as a gorgeous buffet cabinetry unit - with windows behind the upper glass-front cabinets.
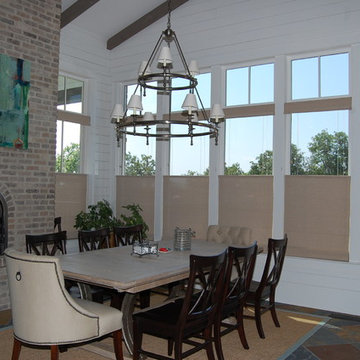
Top down/ bottom up sahdes
アトランタにあるお手頃価格の中くらいなコンテンポラリースタイルのおしゃれなダイニングキッチン (白い壁、セラミックタイルの床、標準型暖炉、レンガの暖炉まわり、マルチカラーの床) の写真
アトランタにあるお手頃価格の中くらいなコンテンポラリースタイルのおしゃれなダイニングキッチン (白い壁、セラミックタイルの床、標準型暖炉、レンガの暖炉まわり、マルチカラーの床) の写真
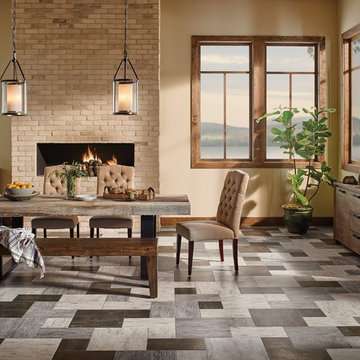
ボストンにある中くらいなトランジショナルスタイルのおしゃれなダイニング (ベージュの壁、標準型暖炉、レンガの暖炉まわり、マルチカラーの床) の写真
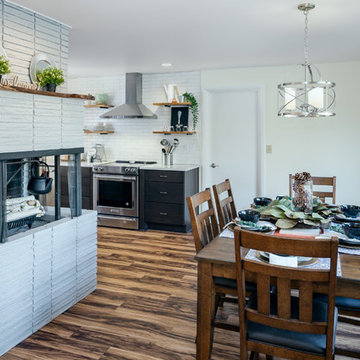
David Paul Bayles
他の地域にあるお手頃価格の小さなコンテンポラリースタイルのおしゃれなダイニングキッチン (白い壁、ラミネートの床、コーナー設置型暖炉、レンガの暖炉まわり、マルチカラーの床) の写真
他の地域にあるお手頃価格の小さなコンテンポラリースタイルのおしゃれなダイニングキッチン (白い壁、ラミネートの床、コーナー設置型暖炉、レンガの暖炉まわり、マルチカラーの床) の写真
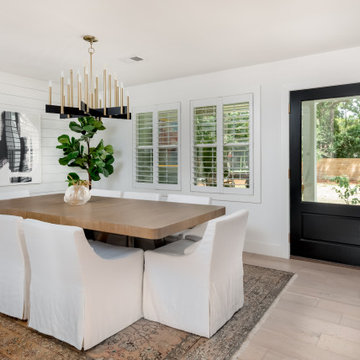
Modern dining room with a traditional design.
Pearl Oak, Ventura Collection
ロサンゼルスにあるラグジュアリーな広いモダンスタイルのおしゃれな独立型ダイニング (白い壁、淡色無垢フローリング、暖炉なし、レンガの暖炉まわり、マルチカラーの床、三角天井、パネル壁) の写真
ロサンゼルスにあるラグジュアリーな広いモダンスタイルのおしゃれな独立型ダイニング (白い壁、淡色無垢フローリング、暖炉なし、レンガの暖炉まわり、マルチカラーの床、三角天井、パネル壁) の写真
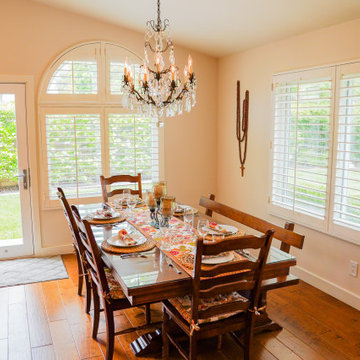
This open style dining room with a craftsman style dining table brings out the light and warmth needed to enjoy peace and quiet with family and friends.
ダイニング (レンガの暖炉まわり、マルチカラーの床、オレンジの床) の写真
1
