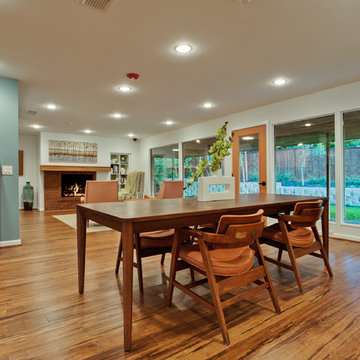広いダイニング (レンガの暖炉まわり、竹フローリング) の写真
絞り込み:
資材コスト
並び替え:今日の人気順
写真 1〜12 枚目(全 12 枚)
1/4
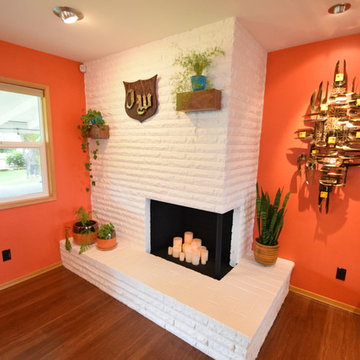
Round shapes and walnut woodwork pull the whole space together. The sputnik shapes in the rug are mimicked in the Living Room light sconces and the artwork on the wall near the Entry Door. The Pantry Door pulls the circular and walnut together as well.
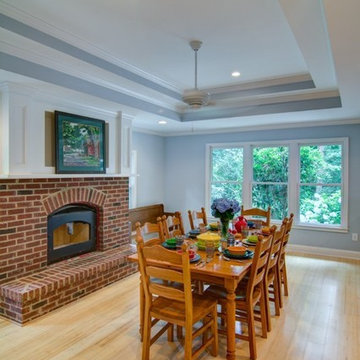
This family room was renovated from where the garage used to be.
アトランタにある広いエクレクティックスタイルのおしゃれなダイニング (グレーの壁、竹フローリング、標準型暖炉、レンガの暖炉まわり) の写真
アトランタにある広いエクレクティックスタイルのおしゃれなダイニング (グレーの壁、竹フローリング、標準型暖炉、レンガの暖炉まわり) の写真
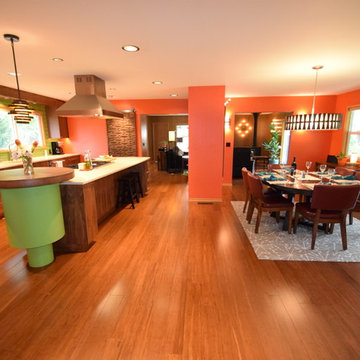
Round shapes and walnut woodwork pull the whole space together. The sputnik shapes in the rug are mimicked in the Living Room light sconces and the artwork on the wall near the Entry Door. The Pantry Door pulls the circular and walnut together as well.
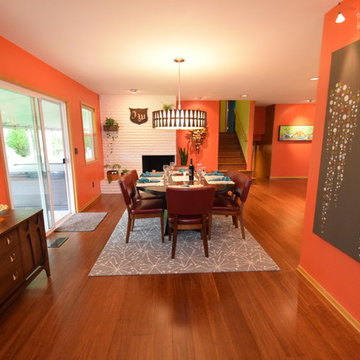
Round shapes and walnut woodwork pull the whole space together. The sputnik shapes in the rug are mimicked in the Living Room light sconces and the artwork on the wall near the Entry Door. The Pantry Door pulls the circular and walnut together as well.
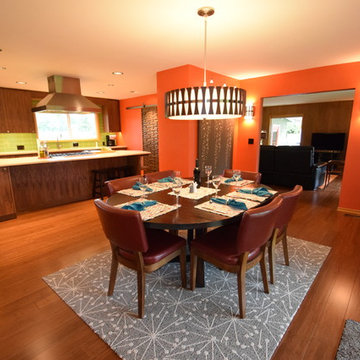
Round shapes and walnut woodwork pull the whole space together. The sputnik shapes in the rug are mimicked in the Living Room light sconces and the artwork on the wall near the Entry Door.
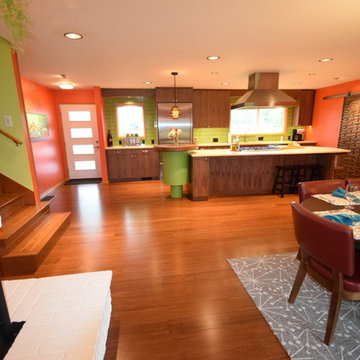
Round shapes and walnut woodwork pull the whole space together. The sputnik shapes in the rug are mimicked in the Living Room light sconces and the artwork on the wall near the Entry Door. The Pantry Door pulls the circular and walnut together as well.
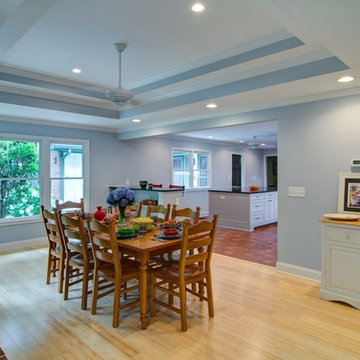
This family room was renovated from where the garage used to be.
アトランタにある広いエクレクティックスタイルのおしゃれなダイニング (グレーの壁、竹フローリング、標準型暖炉、レンガの暖炉まわり) の写真
アトランタにある広いエクレクティックスタイルのおしゃれなダイニング (グレーの壁、竹フローリング、標準型暖炉、レンガの暖炉まわり) の写真
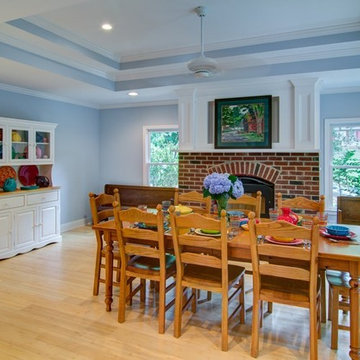
This family room was renovated from where the garage used to be.
アトランタにある広いエクレクティックスタイルのおしゃれなダイニング (グレーの壁、竹フローリング、標準型暖炉、レンガの暖炉まわり) の写真
アトランタにある広いエクレクティックスタイルのおしゃれなダイニング (グレーの壁、竹フローリング、標準型暖炉、レンガの暖炉まわり) の写真
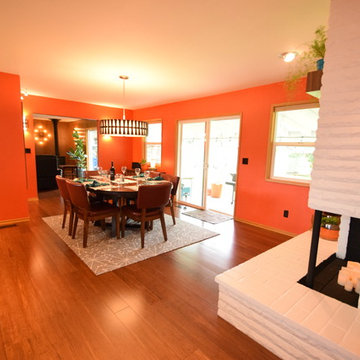
Round shapes and walnut woodwork pull the whole space together. The sputnik shapes in the rug are mimicked in the Living Room light sconces and the artwork on the wall near the Entry Door. The Pantry Door pulls the circular and walnut together as well.
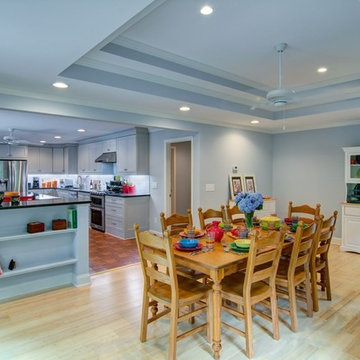
This family room was renovated from where the garage used to be.
アトランタにある広いエクレクティックスタイルのおしゃれなダイニング (グレーの壁、竹フローリング、標準型暖炉、レンガの暖炉まわり) の写真
アトランタにある広いエクレクティックスタイルのおしゃれなダイニング (グレーの壁、竹フローリング、標準型暖炉、レンガの暖炉まわり) の写真
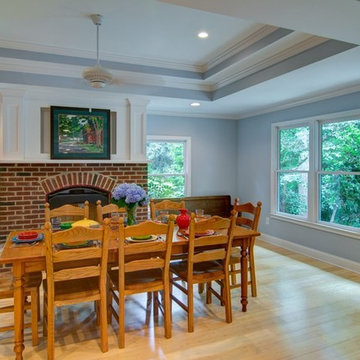
This family room was renovated from where the garage used to be.
アトランタにある広いエクレクティックスタイルのおしゃれなダイニング (グレーの壁、竹フローリング、標準型暖炉、レンガの暖炉まわり) の写真
アトランタにある広いエクレクティックスタイルのおしゃれなダイニング (グレーの壁、竹フローリング、標準型暖炉、レンガの暖炉まわり) の写真
広いダイニング (レンガの暖炉まわり、竹フローリング) の写真
1
