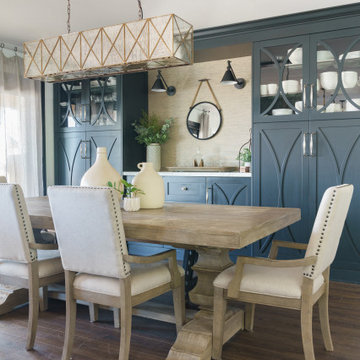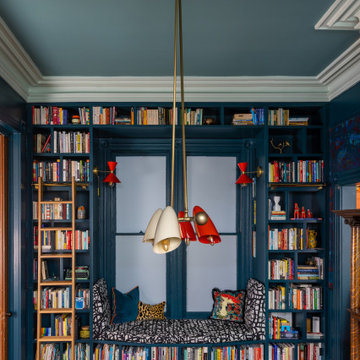ダイニング (レンガの暖炉まわり、タイルの暖炉まわり、壁紙) の写真

シカゴにある高級な中くらいなコンテンポラリースタイルのおしゃれなダイニングキッチン (白い壁、濃色無垢フローリング、横長型暖炉、タイルの暖炉まわり、茶色い床、壁紙) の写真

Modern coastal dining room with a mix of elegant and contemporary elements. White slipcovered chairs pop against a blue area rug and airy patterned wall treatment and tiled three-sided fireplace.

セントルイスにある高級な広いエクレクティックスタイルのおしゃれな独立型ダイニング (青い壁、無垢フローリング、標準型暖炉、タイルの暖炉まわり、茶色い床、格子天井、壁紙) の写真

ポートランドにある高級な中くらいなコンテンポラリースタイルのおしゃれなダイニング (ラミネートの床、タイルの暖炉まわり、茶色い床、白い壁、標準型暖炉、表し梁、壁紙) の写真
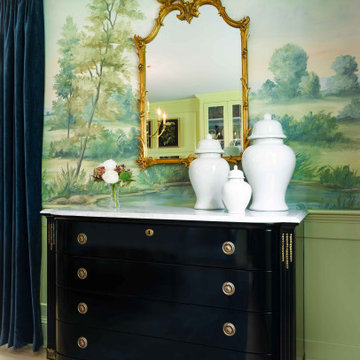
High glossed marble chest of drawers
ボストンにあるトラディショナルスタイルのおしゃれなダイニング (緑の壁、淡色無垢フローリング、標準型暖炉、レンガの暖炉まわり、壁紙) の写真
ボストンにあるトラディショナルスタイルのおしゃれなダイニング (緑の壁、淡色無垢フローリング、標準型暖炉、レンガの暖炉まわり、壁紙) の写真

Los clientes me contactaran para realizar una reforma de la área living de su casa porque no se sentían a gusto con los espacios que tenían, ya que eran muy cerrados, obstruyan la luz y no eran prácticos para su estilo de vida.
De este modo, lo primero que sugerimos ha sido tirar las paredes del hall de entrada, eliminar el armario empotrado en esa área que también bloqueaba el espacio y la pared maestra divisoria entre la cocina y salón.
Hemos redistribuido el espacio para una cocina y hall abiertos con una península que comunican con el comedor y salón.
El resultado es un espacio living acogedor donde toda la familia puede convivir en conjunto, sin ninguna barrera. La casa se ha vuelto mas luminosa y comunica también con el espacio exterior. Los clientes nos comentaran que muchas veces dejan la puerta del jardín abierta y pueden estar cocinando y viendo las plantas del exterior, lo que para ellos es un placer.
Los muebles de la cocina se han dibujado à medida y realizado con nuestro carpintero de confianza. Para el color de los armarios se han realizado varias muestras, hasta que conseguimos el tono ideal, ya que era un requisito muy importante. Todos los electrodomésticos se han empotrado y hemos dejado a vista 2 nichos para dar mas ligereza al mueble y poder colocar algo decorativo.
Cada vez más el espacio entre salón y cocina se diluye, entonces dibujamos cocinas que son una extensión de este espacio y le llamamos al conjunto el espacio Living o zona día.
A nivel de materiales, se han utilizado, tiradores de la marca italiana Formani, la encimera y salpicadero son de Porcelanosa Xstone, fregadero de Blanco, grifería de Plados, lámparas de la casa francesa Honoré Deco y papel de pared con hojas tropicales de Casamance.

他の地域にあるカントリー風のおしゃれなダイニング (朝食スペース、緑の壁、淡色無垢フローリング、標準型暖炉、タイルの暖炉まわり、茶色い床、表し梁、壁紙) の写真
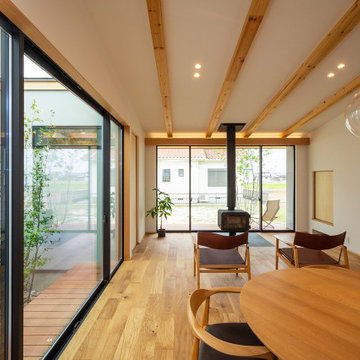
SE構法の構造材を現しとした勾配天井の先には薪ストーブを設置。冬季はストーブの炎を眺めながらのんびり過ごします。向かって左側には建物で囲まれた中庭があり、カーテン等を設置する必要がないので室内にいながら庭木に咲く花や新緑、紅葉に雪景色など、常に季節を感じることができます。
他の地域にある高級な広い北欧スタイルのおしゃれなLDK (白い壁、無垢フローリング、薪ストーブ、タイルの暖炉まわり、クロスの天井、壁紙、白い天井) の写真
他の地域にある高級な広い北欧スタイルのおしゃれなLDK (白い壁、無垢フローリング、薪ストーブ、タイルの暖炉まわり、クロスの天井、壁紙、白い天井) の写真

This dated dining room was given a complete makeover using the fireplace as our inspiration. We were delighted wanted to re-use her grandmother's dining furniture so this was french polished and the contemporary 'ghost' style chairs added as a contrast to the dark furniture. A stunning wallpaper from Surfacephilia, floor length velvet curtains with contrasting Roman blind and a stunning gold palm tree floor lamp to complement the other gold accents the room. The bespoke feather and gold chair chandelier form Cold Harbour Lights is the hero piece of this space.

• Craftsman-style dining area
• Furnishings + decorative accessory styling
• Pedestal dining table base - Herman Miller Eames base w/custom top
• Vintage wood framed dining chairs re-upholstered
• Oversized floor lamp - Artemide
• Burlap wall treatment
• Leather Ottoman - Herman Miller Eames
• Fireplace with vintage tile + wood mantel
• Wood ceiling beams
• Modern art

ダラスにある高級な広いトランジショナルスタイルのおしゃれな独立型ダイニング (メタリックの壁、無垢フローリング、横長型暖炉、タイルの暖炉まわり、茶色い床、折り上げ天井、壁紙) の写真
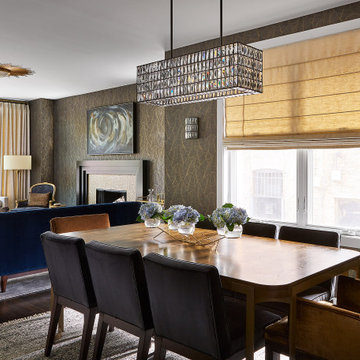
An inviting living/dining space adorned with a black and gold leaf wall covering.
シカゴにある高級な中くらいなトランジショナルスタイルのおしゃれなLDK (黒い壁、濃色無垢フローリング、標準型暖炉、タイルの暖炉まわり、茶色い床、壁紙) の写真
シカゴにある高級な中くらいなトランジショナルスタイルのおしゃれなLDK (黒い壁、濃色無垢フローリング、標準型暖炉、タイルの暖炉まわり、茶色い床、壁紙) の写真

Столовая с окнами выходящими на реку.
モスクワにある高級な広いトラディショナルスタイルのおしゃれな独立型ダイニング (ベージュの壁、無垢フローリング、標準型暖炉、タイルの暖炉まわり、表し梁、塗装板張りの天井、板張り天井、壁紙) の写真
モスクワにある高級な広いトラディショナルスタイルのおしゃれな独立型ダイニング (ベージュの壁、無垢フローリング、標準型暖炉、タイルの暖炉まわり、表し梁、塗装板張りの天井、板張り天井、壁紙) の写真
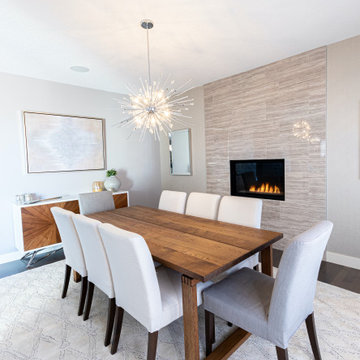
In this project, we completely refurnished the main floor. Our clients recently moved into this beautiful home but they quickly felt the house didn't reflect their style and personalities. They hired us to redesign the layout of the main floor as the flow wasn't functional and they weren't using all the spaces. We also worked one on one with the client refurnishing their main floor which consisted of the entry, living room, dining room, seating area, and kitchen. We added all new decorative lighting, furniture, wall finishes, and decor. The main floor is an open concept so it was important that all the finishes were cohesive. The colour palette is warm neutrals with teal accents and chrome finishes. The clients wanted an elegant, timeless, and inviting home; this home is now the elegant jewel it was meant to be and we are so happy our clients get to enjoy it for years to come!

© ZAC and ZAC
エディンバラにある広いトランジショナルスタイルのおしゃれなダイニング (マルチカラーの壁、標準型暖炉、タイルの暖炉まわり、ベージュの床、壁紙) の写真
エディンバラにある広いトランジショナルスタイルのおしゃれなダイニング (マルチカラーの壁、標準型暖炉、タイルの暖炉まわり、ベージュの床、壁紙) の写真
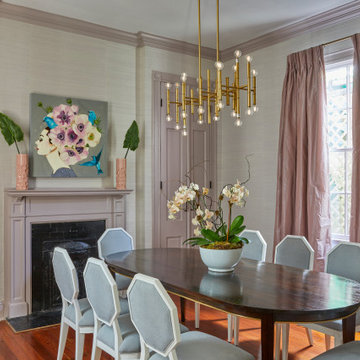
ニューオリンズにある中くらいなトランジショナルスタイルのおしゃれなダイニングキッチン (グレーの壁、無垢フローリング、標準型暖炉、タイルの暖炉まわり、茶色い床、壁紙) の写真
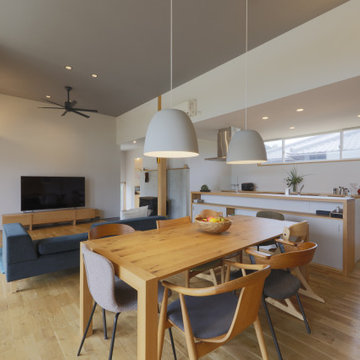
キッチンはアイランド型にし、どこへもアクセスのいい動線になりました。
キッチン背面の高窓で明るい雰囲気の場所に。
他の地域にある和モダンなおしゃれなダイニング (白い壁、無垢フローリング、薪ストーブ、タイルの暖炉まわり、クロスの天井、壁紙、グレーの天井) の写真
他の地域にある和モダンなおしゃれなダイニング (白い壁、無垢フローリング、薪ストーブ、タイルの暖炉まわり、クロスの天井、壁紙、グレーの天井) の写真
ダイニング (レンガの暖炉まわり、タイルの暖炉まわり、壁紙) の写真
1

