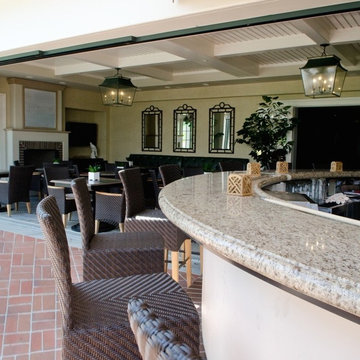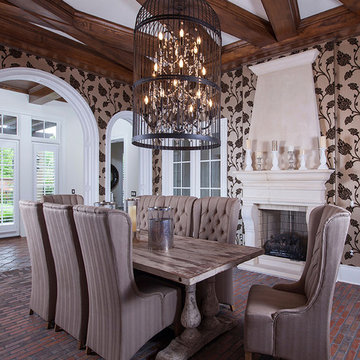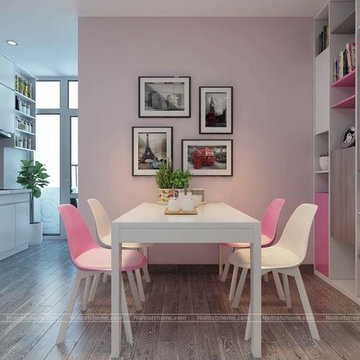ダイニング (レンガの暖炉まわり、石材の暖炉まわり、レンガの床) の写真
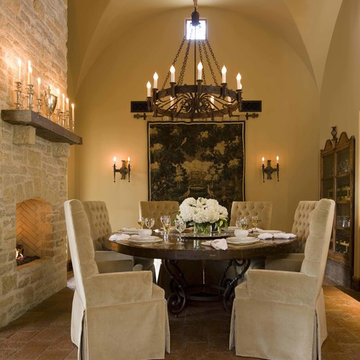
This formal dining room is the perfect place for an intimate dinner or entertaining friends. Sitting before a beautiful brick fireplace, the dark wooden table is surrounded by luxuriously covered chairs. Candles placed along the mantle provide soft light from the wrought iron chandelier above. This space, with rugged flagstone flooring and high arched ceilings, simply exudes elegance.

Jotul Oslo Wood Stove in Blue/Black Finish, Alcove in Hillstone Verona Cast Stone, Floor in Bourbon Street Brick, Raised Hearth in Custom Reinforced Concrete, Wood Storage Below Hearth
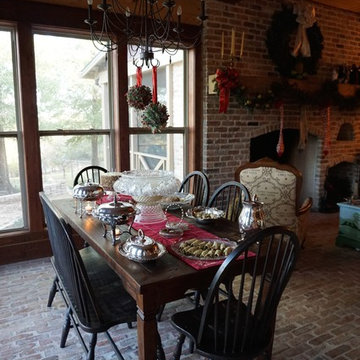
Instead of the usual fare, we chose to have a Christmas lunch buffet. Here you can see our table, and a peek of the fireplace, exquisitely dressed for Christmas.
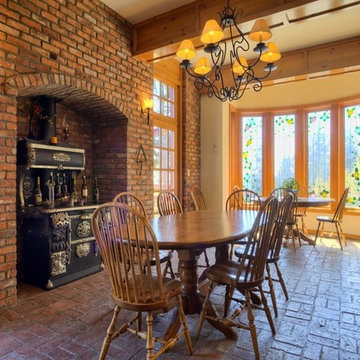
シアトルにある広いラスティックスタイルのおしゃれなダイニングキッチン (ベージュの壁、レンガの床、薪ストーブ、レンガの暖炉まわり) の写真
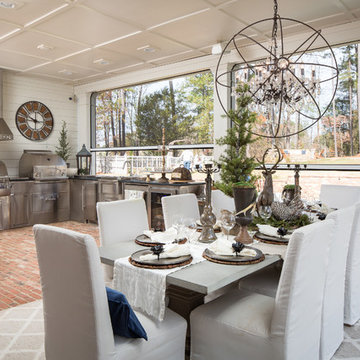
An indoor/outdoor kitchen, living, and dining area by t-Olive Properties (www.toliveproperties.com). Photo by David Cannon (www.davidcannonphotography.com)
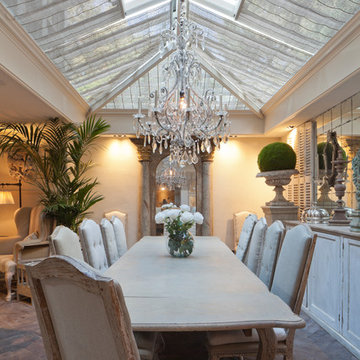
Traditional design with a modern twist, this ingenious layout links a light-filled multi-functional basement room with an upper orangery. Folding doors to the lower rooms open onto sunken courtyards. The lower room and rooflights link to the main conservatory via a spiral staircase.
Vale Paint Colour- Exterior : Carbon, Interior : Portland
Size- 4.1m x 5.9m (Ground Floor), 11m x 7.5m (Basement Level)
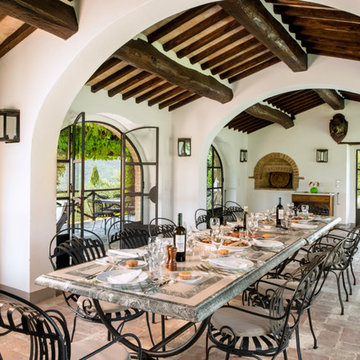
Client: CV Villas
Photographer: Henry Woide
Portfolio: www.henrywoide.co.uk
ロンドンにある高級な広いコンテンポラリースタイルのおしゃれなLDK (白い壁、レンガの床、薪ストーブ、レンガの暖炉まわり) の写真
ロンドンにある高級な広いコンテンポラリースタイルのおしゃれなLDK (白い壁、レンガの床、薪ストーブ、レンガの暖炉まわり) の写真
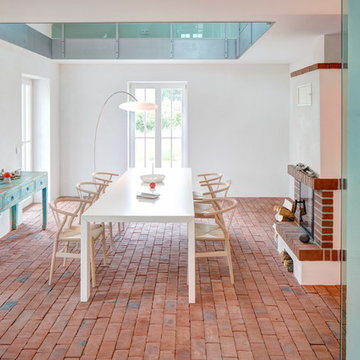
Tino Sieland
ハノーファーにある中くらいなビーチスタイルのおしゃれなLDK (白い壁、レンガの床、標準型暖炉、レンガの暖炉まわり、茶色い床) の写真
ハノーファーにある中くらいなビーチスタイルのおしゃれなLDK (白い壁、レンガの床、標準型暖炉、レンガの暖炉まわり、茶色い床) の写真
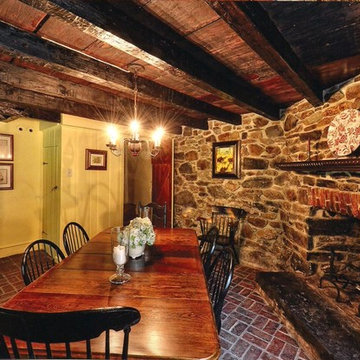
The homeowners wanted to retain as much of the charm in the original house as possible. Little was done to the space aside from painting, power washing and re- pointing the original fireplace, replacing two of the hand hewed ceiling beams.
www.jmbphotoworks.com
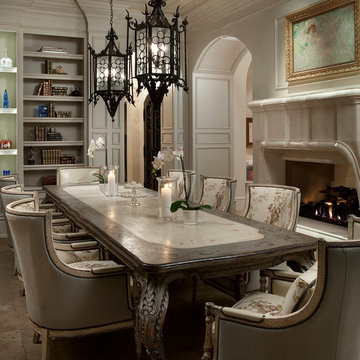
We love this formal dining rooms arched entryways and chandeliers, the custom fireplace, bricks & masonry, the fireplace mantel, millwork, and molding!
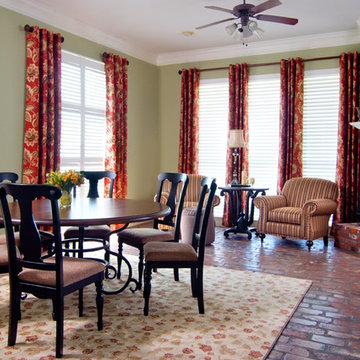
Clients were ready to get rid of "hand me down" furniture and have a comfortable space for family meals and entertaining. Window treatments include shutters, faux wood blinds and stylish floral print grommet panels. Photographed by Don Kadair
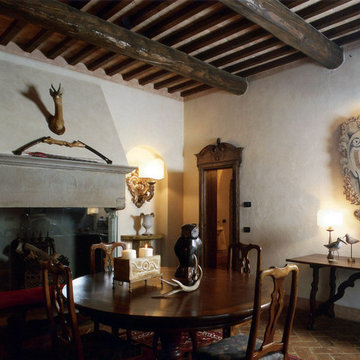
Ristrutturazione castello storico del 18° Secolo comprendente restauro, Art & Decor ed arredamento.
Nuova progettazione architettonica con realizzazione della casa di caccia, chiesa, corte e dependance per eventi cerimoniali.
Studio La Noce
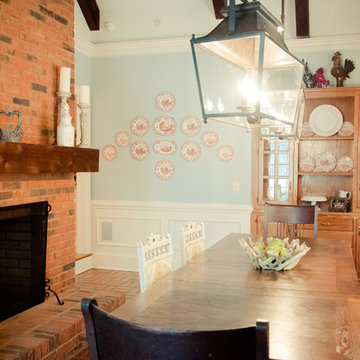
photo: Marita Weil, designer: Michelle Mentzer
アトランタにある広いカントリー風のおしゃれなダイニング (レンガの床、標準型暖炉、レンガの暖炉まわり) の写真
アトランタにある広いカントリー風のおしゃれなダイニング (レンガの床、標準型暖炉、レンガの暖炉まわり) の写真
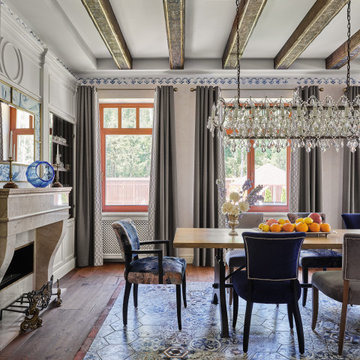
Плитка из старинных кирпичей от компании BRICKTILES в отделке пола подчеркивает атмосферу итальянского стиля. Автор проекта Ольга Исаева STUDIO36.
Фото: Евгений Кулибаба
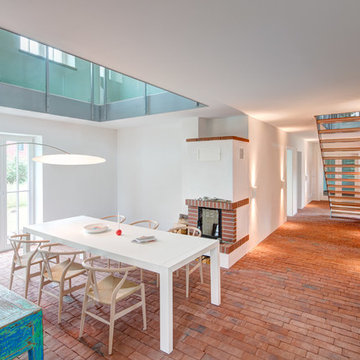
Tino Sieland
ハノーファーにある中くらいなビーチスタイルのおしゃれなLDK (白い壁、レンガの床、標準型暖炉、レンガの暖炉まわり、茶色い床) の写真
ハノーファーにある中くらいなビーチスタイルのおしゃれなLDK (白い壁、レンガの床、標準型暖炉、レンガの暖炉まわり、茶色い床) の写真
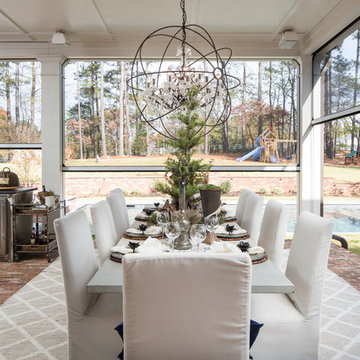
An indoor/outdoor kitchen, living, and dining area by t-Olive Properties (www.toliveproperties.com). Photo by David Cannon (www.davidcannonphotography.com)
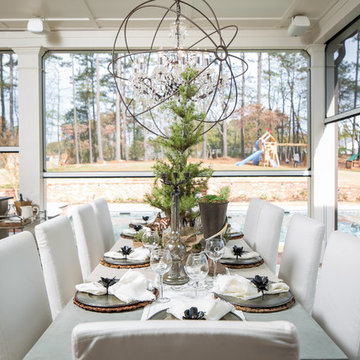
An indoor/outdoor kitchen, living, and dining area by t-Olive Properties (www.toliveproperties.com). Photo by David Cannon (www.davidcannonphotography.com)
ダイニング (レンガの暖炉まわり、石材の暖炉まわり、レンガの床) の写真
1
