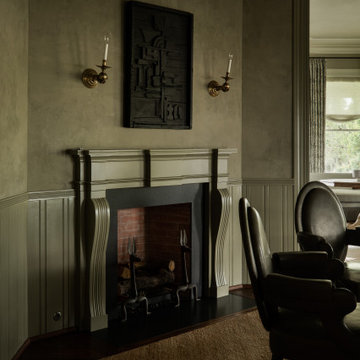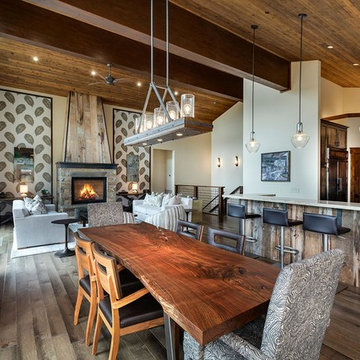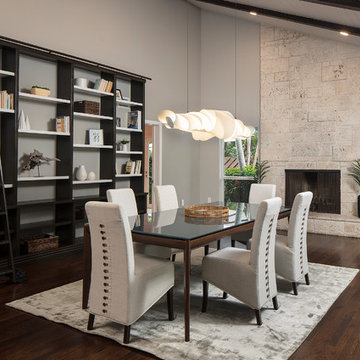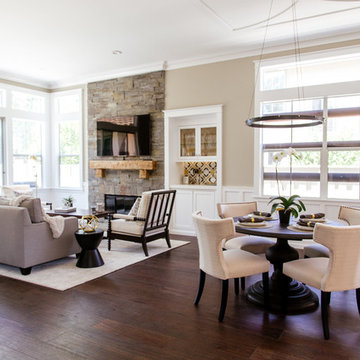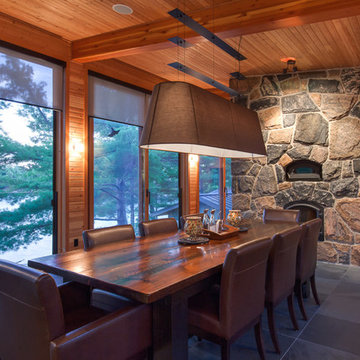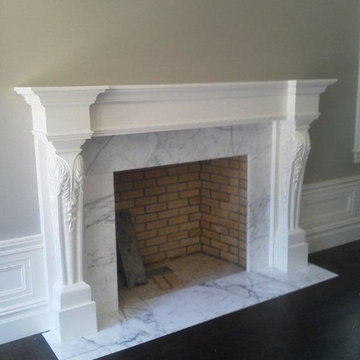ダイニング (全タイプの暖炉まわり) の写真
絞り込み:
資材コスト
並び替え:今日の人気順
写真 1181〜1200 枚目(全 27,151 枚)
1/2

Заказчики мечтали об усадьбе, которая в их представлении ассоциировалась с деревянным домом, поэтому большое внимание уделили отделке фасадов и внутренних помещений, привнеся в интерьер много дерева, что бы наполнить дом особой энергетикой и теплом.

in primo piano la zona pranzo con tavolo circolare in marmo, sedie tulip e lampadario Tom Dixon.
Sullo sfondo la cucina di Cesar Cucine con isola con piano snack e volume in legno scuro.
Parquet in rovere naturale con posa spina ungherese.
A destra libreria incassata a filo parete, corridoio verso la zona notte figli e inizio della scala che sale al piano superiore.
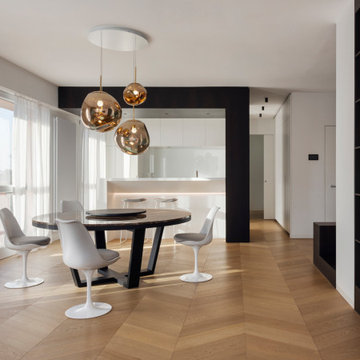
in primo piano la zona pranzo con tavolo circolare in marmo, sedie tulip e lampadario Tom Dixon.
Sullo sfondo la cucina di Cesar Cucine con isola con piano snack e volume in legno scuro.
Parquet in rovere naturale con posa spina ungherese.
A destra libreria incassata a filo parete, corridoio verso la zona notte figli e inizio della scala che sale al piano superiore.

4 pendant chandelier, custom wood wall design, ceramic tile flooring, marble waterfall island, under bar storage, sliding pantry barn door, wood cabinets, large modern cabinet handles, glass tile backsplash

Handcut french parquet floors, installed, sanded wirebrushed and oiled with hardwax oil
アトランタにあるラグジュアリーな中くらいなヴィクトリアン調のおしゃれなLDK (メタリックの壁、濃色無垢フローリング、標準型暖炉、コンクリートの暖炉まわり、茶色い床、折り上げ天井、パネル壁) の写真
アトランタにあるラグジュアリーな中くらいなヴィクトリアン調のおしゃれなLDK (メタリックの壁、濃色無垢フローリング、標準型暖炉、コンクリートの暖炉まわり、茶色い床、折り上げ天井、パネル壁) の写真
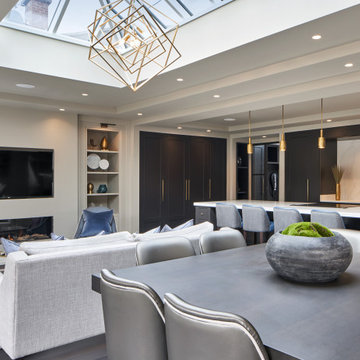
Overview shot of open-plan kitchen/dining/living with pyramid rooflight.
ダブリンにある広いコンテンポラリースタイルのおしゃれなLDK (濃色無垢フローリング、吊り下げ式暖炉、漆喰の暖炉まわり、グレーの床) の写真
ダブリンにある広いコンテンポラリースタイルのおしゃれなLDK (濃色無垢フローリング、吊り下げ式暖炉、漆喰の暖炉まわり、グレーの床) の写真
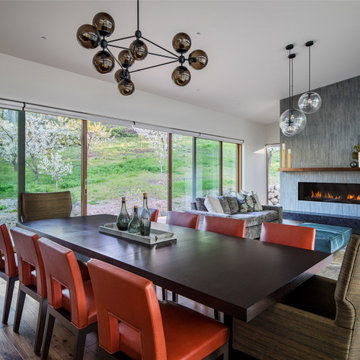
ポートランドにあるラグジュアリーな広いモダンスタイルのおしゃれなダイニング (ベージュの壁、無垢フローリング、標準型暖炉、石材の暖炉まわり) の写真
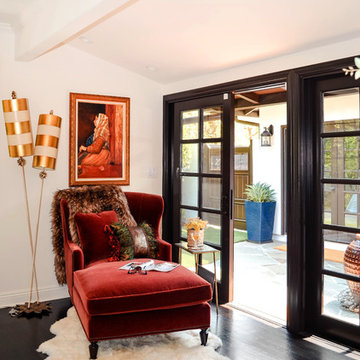
Having a reading nook is the ultimate luxury. I try to create at least one special area in every home for each person that lives there. It is so important to have little areas that let you escape the fast pace of daily life.
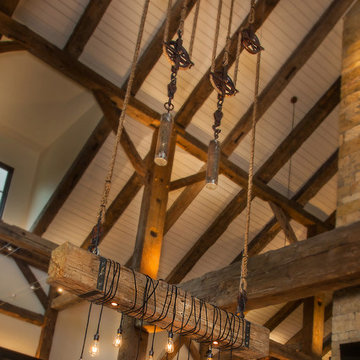
The lighting design in this rustic barn with a modern design was the designed and built by lighting designer Mike Moss. This was not only a dream to shoot because of my love for rustic architecture but also because the lighting design was so well done it was a ease to capture. Photography by Vernon Wentz of Ad Imagery
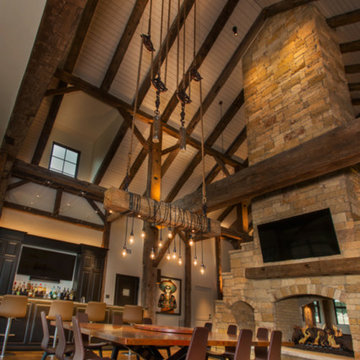
The lighting design in this rustic barn with a modern design was the designed and built by lighting designer Mike Moss. This was not only a dream to shoot because of my love for rustic architecture but also because the lighting design was so well done it was a ease to capture. Photography by Vernon Wentz of Ad Imagery
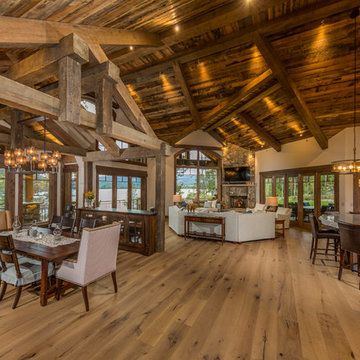
Large Mountain Rustic home on Grand Lake. All reclaimed materials on the exterior. Large timber corbels and beam work with exposed rafters define the exterior. High-end interior finishes and cabinetry throughout.
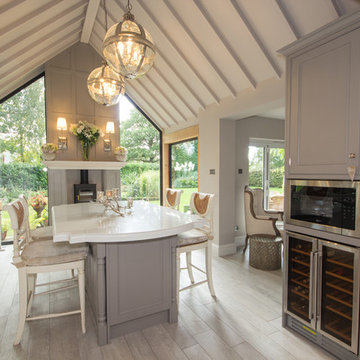
Turnkey Interior Styling
チェシャーにある中くらいなカントリー風のおしゃれなLDK (ベージュの壁、淡色無垢フローリング、薪ストーブ、木材の暖炉まわり) の写真
チェシャーにある中くらいなカントリー風のおしゃれなLDK (ベージュの壁、淡色無垢フローリング、薪ストーブ、木材の暖炉まわり) の写真
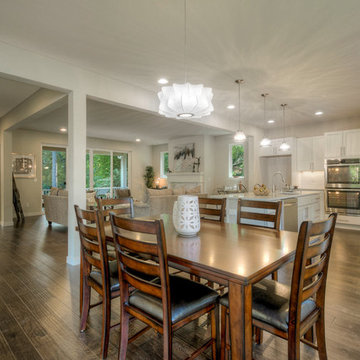
This modern, open concept main floor lends itself to kitchen, dining, and living room space in this Normandy Park home near Seattle.
シアトルにある高級な広いコンテンポラリースタイルのおしゃれなダイニングキッチン (白い壁、濃色無垢フローリング、標準型暖炉、漆喰の暖炉まわり) の写真
シアトルにある高級な広いコンテンポラリースタイルのおしゃれなダイニングキッチン (白い壁、濃色無垢フローリング、標準型暖炉、漆喰の暖炉まわり) の写真
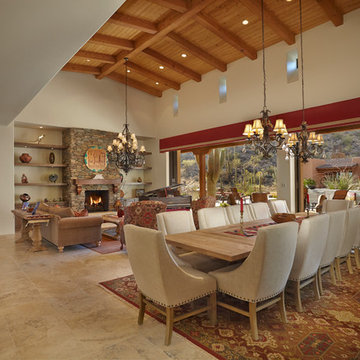
Large open great room and dining area with a mix of custom and Restoration Hardware furnishings.
フェニックスにあるラグジュアリーな巨大なサンタフェスタイルのおしゃれなダイニング (ベージュの壁、トラバーチンの床、標準型暖炉、石材の暖炉まわり) の写真
フェニックスにあるラグジュアリーな巨大なサンタフェスタイルのおしゃれなダイニング (ベージュの壁、トラバーチンの床、標準型暖炉、石材の暖炉まわり) の写真
ダイニング (全タイプの暖炉まわり) の写真
60
