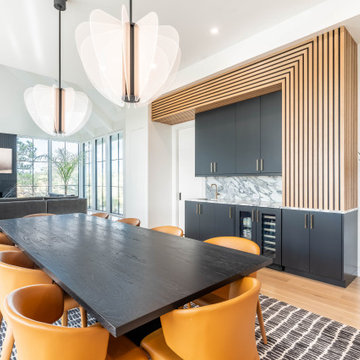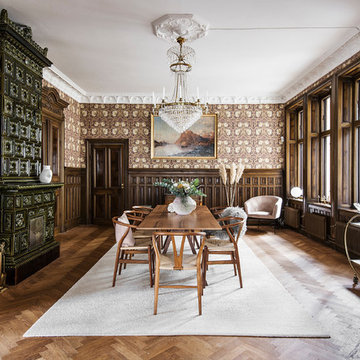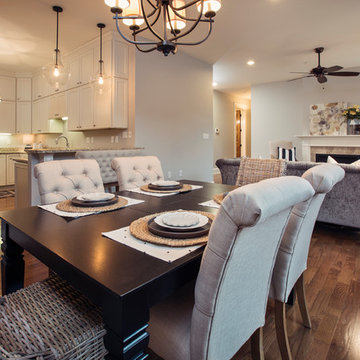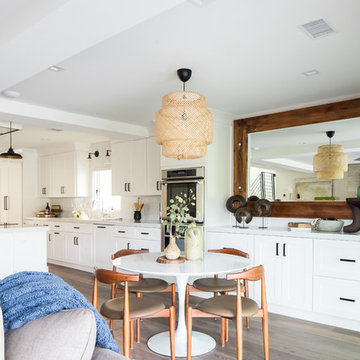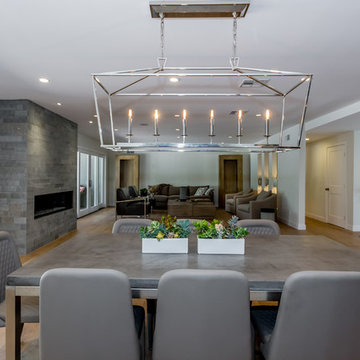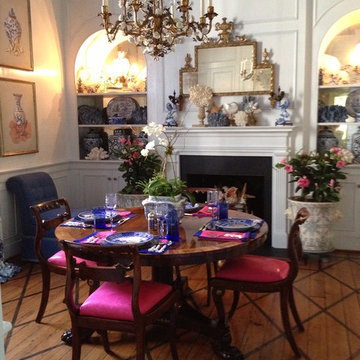ダイニング (全タイプの暖炉まわり) の写真
絞り込み:
資材コスト
並び替え:今日の人気順
写真 781〜800 枚目(全 27,149 枚)
1/2
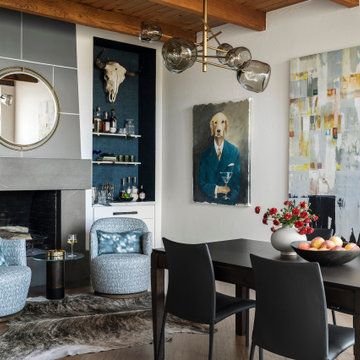
This space needed some grounding. The paneled tiles above the fireplace were originally painted white and the bar area was just a large bookcase built-in. We made some modifications to create this much warmer, intimate space that has more "weight" and "depth." It has become a much more inviting space. All new furniture and lighting gave these clients new sense of excitement and joy to come home to every day.
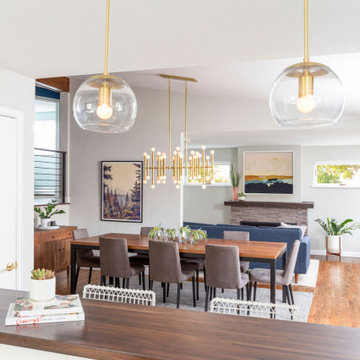
[Our Clients]
We were so excited to help these new homeowners re-envision their split-level diamond in the rough. There was so much potential in those walls, and we couldn’t wait to delve in and start transforming spaces. Our primary goal was to re-imagine the main level of the home and create an open flow between the space. So, we started by converting the existing single car garage into their living room (complete with a new fireplace) and opening up the kitchen to the rest of the level.
[Kitchen]
The original kitchen had been on the small side and cut-off from the rest of the home, but after we removed the coat closet, this kitchen opened up beautifully. Our plan was to create an open and light filled kitchen with a design that translated well to the other spaces in this home, and a layout that offered plenty of space for multiple cooks. We utilized clean white cabinets around the perimeter of the kitchen and popped the island with a spunky shade of blue. To add a real element of fun, we jazzed it up with the colorful escher tile at the backsplash and brought in accents of brass in the hardware and light fixtures to tie it all together. Through out this home we brought in warm wood accents and the kitchen was no exception, with its custom floating shelves and graceful waterfall butcher block counter at the island.
[Dining Room]
The dining room had once been the home’s living room, but we had other plans in mind. With its dramatic vaulted ceiling and new custom steel railing, this room was just screaming for a dramatic light fixture and a large table to welcome one-and-all.
[Living Room]
We converted the original garage into a lovely little living room with a cozy fireplace. There is plenty of new storage in this space (that ties in with the kitchen finishes), but the real gem is the reading nook with two of the most comfortable armchairs you’ve ever sat in.
[Master Suite]
This home didn’t originally have a master suite, so we decided to convert one of the bedrooms and create a charming suite that you’d never want to leave. The master bathroom aesthetic quickly became all about the textures. With a sultry black hex on the floor and a dimensional geometric tile on the walls we set the stage for a calm space. The warm walnut vanity and touches of brass cozy up the space and relate with the feel of the rest of the home. We continued the warm wood touches into the master bedroom, but went for a rich accent wall that elevated the sophistication level and sets this space apart.
[Hall Bathroom]
The floor tile in this bathroom still makes our hearts skip a beat. We designed the rest of the space to be a clean and bright white, and really let the lovely blue of the floor tile pop. The walnut vanity cabinet (complete with hairpin legs) adds a lovely level of warmth to this bathroom, and the black and brass accents add the sophisticated touch we were looking for.
[Office]
We loved the original built-ins in this space, and knew they needed to always be a part of this house, but these 60-year-old beauties definitely needed a little help. We cleaned up the cabinets and brass hardware, switched out the formica counter for a new quartz top, and painted wall a cheery accent color to liven it up a bit. And voila! We have an office that is the envy of the neighborhood.
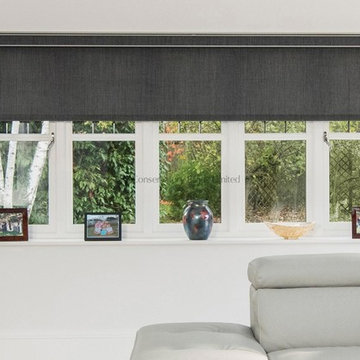
As a final touch, we also provided an electric roller blind with matching fascia and fabric to create a truly complete appearance to the room, with a very balanced design to the soft furnishings and over all colour palette. Not only does the roller blind operate almost silently, but it can be grouped to work with the lantern roof blind or just operate on its own using the fully featured app available from Somfy®.
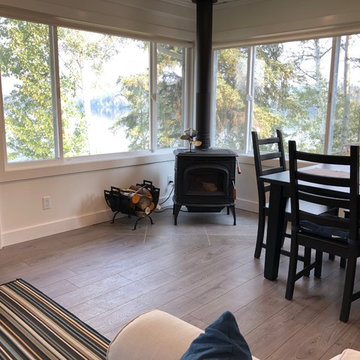
This premium wood stove keeps the cottage warm throughout the winter.
他の地域にある低価格の中くらいなビーチスタイルのおしゃれなLDK (白い壁、セラミックタイルの床、薪ストーブ、タイルの暖炉まわり、グレーの床) の写真
他の地域にある低価格の中くらいなビーチスタイルのおしゃれなLDK (白い壁、セラミックタイルの床、薪ストーブ、タイルの暖炉まわり、グレーの床) の写真
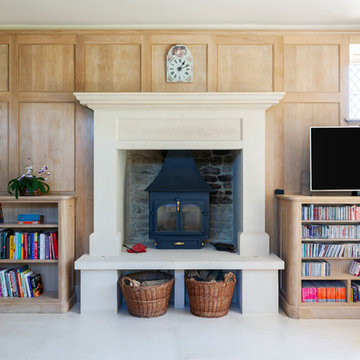
Marc Wilson
ウィルトシャーにあるラグジュアリーな広いトラディショナルスタイルのおしゃれなダイニングキッチン (マルチカラーの壁、ライムストーンの床、薪ストーブ、石材の暖炉まわり、ベージュの床) の写真
ウィルトシャーにあるラグジュアリーな広いトラディショナルスタイルのおしゃれなダイニングキッチン (マルチカラーの壁、ライムストーンの床、薪ストーブ、石材の暖炉まわり、ベージュの床) の写真
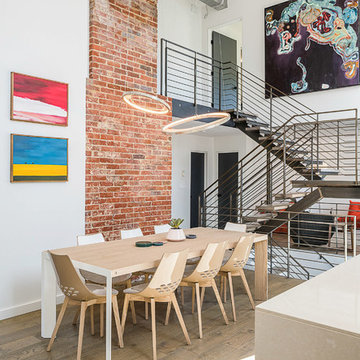
Tod Connell
todconnellphotography.com
cell 703.472.9472
ワシントンD.C.にある中くらいなコンテンポラリースタイルのおしゃれなダイニングキッチン (白い壁、無垢フローリング、標準型暖炉、レンガの暖炉まわり、ベージュの床) の写真
ワシントンD.C.にある中くらいなコンテンポラリースタイルのおしゃれなダイニングキッチン (白い壁、無垢フローリング、標準型暖炉、レンガの暖炉まわり、ベージュの床) の写真
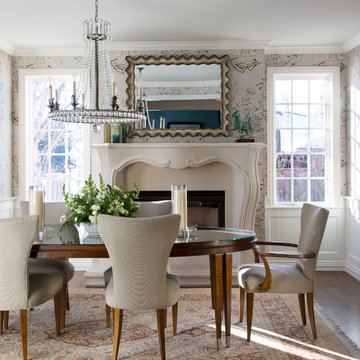
Classic Dining Room, Emily Minton Redfield
デンバーにある中くらいなトランジショナルスタイルのおしゃれな独立型ダイニング (マルチカラーの壁、無垢フローリング、標準型暖炉、漆喰の暖炉まわり、茶色い床) の写真
デンバーにある中くらいなトランジショナルスタイルのおしゃれな独立型ダイニング (マルチカラーの壁、無垢フローリング、標準型暖炉、漆喰の暖炉まわり、茶色い床) の写真
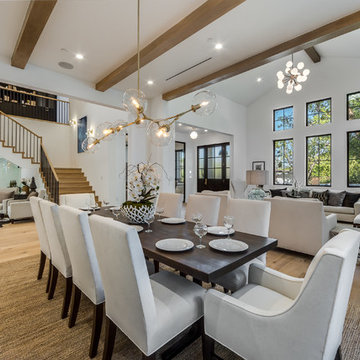
Dining Room of the Beautiful New Encino Construction which included the installation of chandelier, recessed lighting, beamed ceiling, light hardwood flooring and dining room furniture.
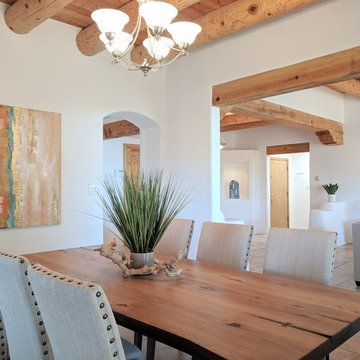
Elisa Macomber
他の地域にある中くらいなサンタフェスタイルのおしゃれなダイニングキッチン (白い壁、トラバーチンの床、コーナー設置型暖炉、漆喰の暖炉まわり、ベージュの床) の写真
他の地域にある中くらいなサンタフェスタイルのおしゃれなダイニングキッチン (白い壁、トラバーチンの床、コーナー設置型暖炉、漆喰の暖炉まわり、ベージュの床) の写真
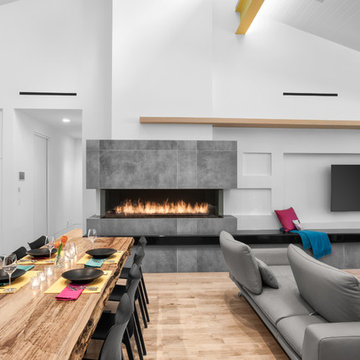
Juliana Franco
ヒューストンにあるコンテンポラリースタイルのおしゃれなLDK (白い壁、淡色無垢フローリング、標準型暖炉、コンクリートの暖炉まわり、ベージュの床) の写真
ヒューストンにあるコンテンポラリースタイルのおしゃれなLDK (白い壁、淡色無垢フローリング、標準型暖炉、コンクリートの暖炉まわり、ベージュの床) の写真
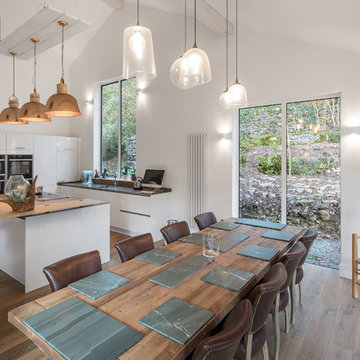
tonywestphoto.co.uk
他の地域にある高級な広いコンテンポラリースタイルのおしゃれなダイニングキッチン (無垢フローリング、茶色い床、白い壁、両方向型暖炉、漆喰の暖炉まわり) の写真
他の地域にある高級な広いコンテンポラリースタイルのおしゃれなダイニングキッチン (無垢フローリング、茶色い床、白い壁、両方向型暖炉、漆喰の暖炉まわり) の写真
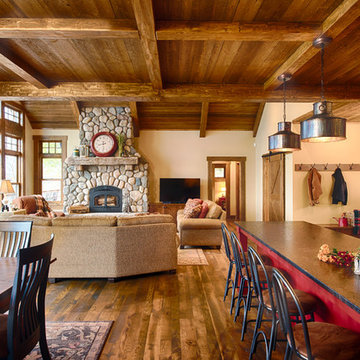
Dining, kitchen and great room.
ミネアポリスにある高級なラスティックスタイルのおしゃれなダイニング (淡色無垢フローリング、標準型暖炉、石材の暖炉まわり) の写真
ミネアポリスにある高級なラスティックスタイルのおしゃれなダイニング (淡色無垢フローリング、標準型暖炉、石材の暖炉まわり) の写真
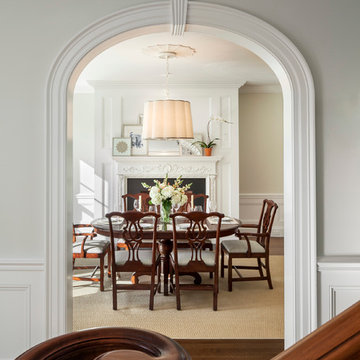
Woodruff Brown Photography
他の地域にある高級な広いトラディショナルスタイルのおしゃれな独立型ダイニング (ベージュの壁、無垢フローリング、標準型暖炉、石材の暖炉まわり) の写真
他の地域にある高級な広いトラディショナルスタイルのおしゃれな独立型ダイニング (ベージュの壁、無垢フローリング、標準型暖炉、石材の暖炉まわり) の写真
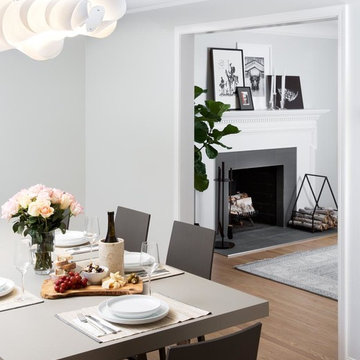
This house is nestled in the suburbs of Detroit. It is a 1950s two story brick colonial that was in major need of some updates. We kept all of the existing architectural features of this home including cove ceilings, wood floors moldings. I didn't want to take away the style of the home, I just wanted to update it. When I started, the floors were stained almost red, every room had a different color on the walls, and the kitchen and bathrooms hadn't been touched in decades. It was all out of date and out of style.
The dining room connects the kitchen and informal and formal living areas. I kept and repainted the wood mantel, laid new gray ceramic tile in the hearth from Ann Sacks. The dining set table and chairs is from Scavolini. The hanging light fixture is from Foscarini.
Photo by Martin Vecchio.
ダイニング (全タイプの暖炉まわり) の写真
40
