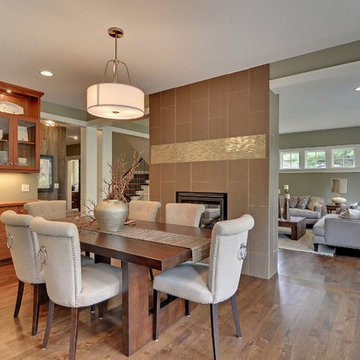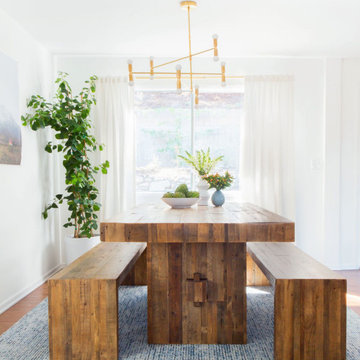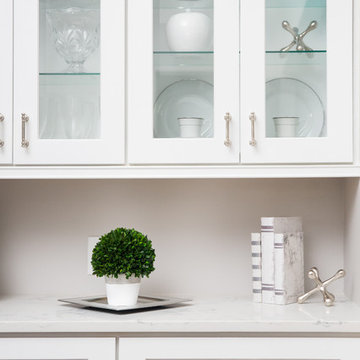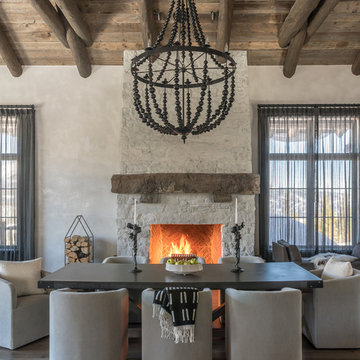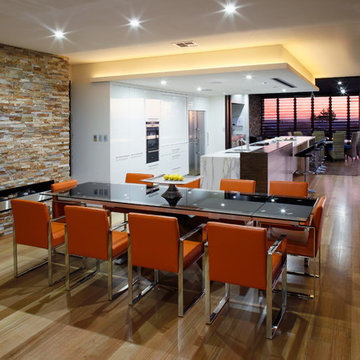ダイニング (全タイプの暖炉まわり) の写真
絞り込み:
資材コスト
並び替え:今日の人気順
写真 1981〜2000 枚目(全 27,152 枚)
1/2
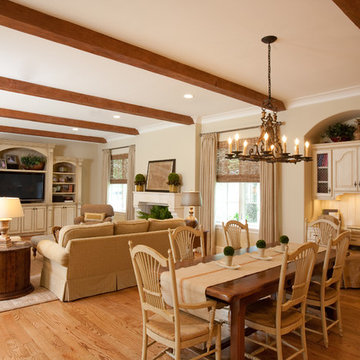
Great example of a large open space that combines two functions: breakfast room and family room. Antique breakfast table is accented with antique iron chandelier, with reproduction French ladder back chairs painted in cream. Custom slip covered desk chair in workstation niche. Furniture grouping in family room coordinates colors with breakfast room and kitchen.
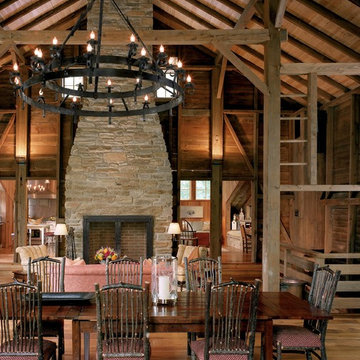
Photographer: Barry Halkin
Interior: Michael Shannon Interior Design
フィラデルフィアにあるトラディショナルスタイルのおしゃれなLDK (標準型暖炉、石材の暖炉まわり) の写真
フィラデルフィアにあるトラディショナルスタイルのおしゃれなLDK (標準型暖炉、石材の暖炉まわり) の写真
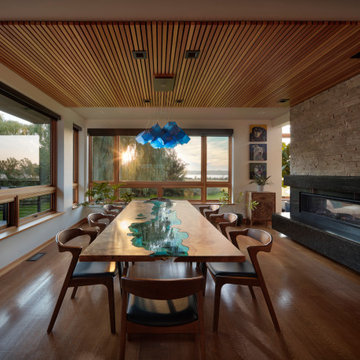
他の地域にある広いコンテンポラリースタイルのおしゃれなダイニングキッチン (白い壁、無垢フローリング、横長型暖炉、石材の暖炉まわり、板張り天井) の写真
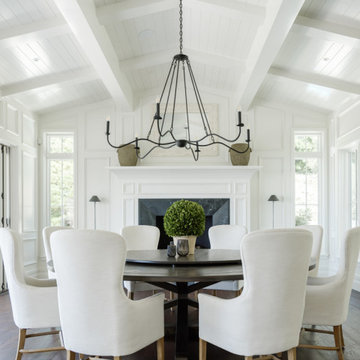
t may be hard to tell from the photos but this custom round dining table is huge! We created this for our client to be 8.5 feet in diameter. The lazy Susan that sits on top of it is actually 5 feet in diameter. But in the space, it was absolutely perfect.
The groove around the perimeter is a subtle but nice detail that draws your eye in. The base is reinforced with floating mortise and tenon joinery and the underside of the table is laced with large steel c channels to keep the large table top flat over time.
The dark and rich finish goes beautifully with the classic paneled bright interior of the home.
This dining table was hand made in San Diego, California.
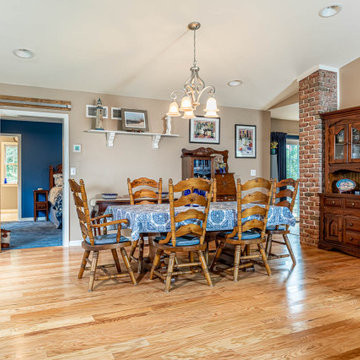
This home addition didn't go according to plan... and that's a good thing. Here's why.
Family is really important to the Nelson's. But the small kitchen and living room in their 30 plus-year-old house meant crowded holidays for all the children and grandchildren. It was easy to see that a major home remodel was needed. The problem was the Nelson's didn't know anyone who had a great experience with a builder.
The Nelson's connected with ALL Renovation & Design at a home show in York, PA, but it wasn't until after sitting down with several builders and going over preliminary designs that it became clear that Amos listened and cared enough to guide them through the project in a way that would achieve their goals perfectly. So work began on a new addition with a “great room” and a master bedroom with a master bathroom.
That's how it started. But the project didn't go according to plan. Why? Because Amos was constantly asking, “What would make you 100% satisfied.” And he meant it. For example, when Mrs. Nelson realized how much she liked the character of the existing brick chimney, she didn't want to see it get covered up. So plans changed mid-stride. But we also realized that the brick wouldn't fit with the plan for a stone fireplace in the new family room. So plans changed there as well, and brick was ordered to match the chimney.
It was truly a team effort that produced a beautiful addition that is exactly what the Nelson's wanted... or as Mrs. Nelson said, “...even better, more beautiful than we envisioned.”
For Christmas, the Nelson's were able to have the entire family over with plenty of room for everyone. Just what they wanted.
The outside of the addition features GAF architectural shingles in Pewter, Certainteed Mainstreet D4 Shiplap in light maple, and color-matching bricks. Inside the great room features the Armstrong Prime Harvest Oak engineered hardwood in a natural finish, Masonite 6-panel pocket doors, a custom sliding pine barn door, and Simonton 5500 series windows. The master bathroom cabinetry was made to match the bedroom furniture set, with a cultured marble countertop from Countertec, and tile flooring.
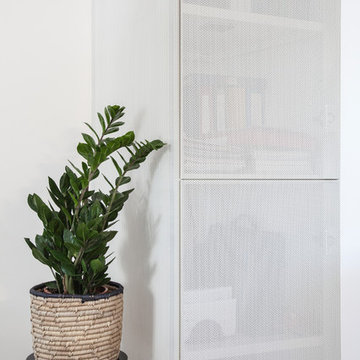
Photo : BCDF Studio
パリにある高級な中くらいなコンテンポラリースタイルのおしゃれなLDK (白い壁、淡色無垢フローリング、標準型暖炉、木材の暖炉まわり、ベージュの床) の写真
パリにある高級な中くらいなコンテンポラリースタイルのおしゃれなLDK (白い壁、淡色無垢フローリング、標準型暖炉、木材の暖炉まわり、ベージュの床) の写真
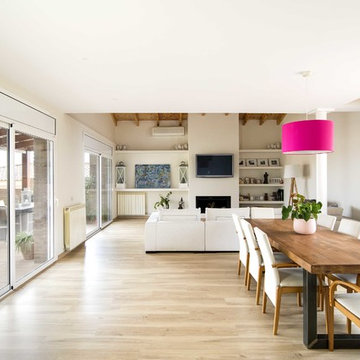
Interiorismo: Marta Ametller Studio
Fotografía: Maria Pujol
バルセロナにあるコンテンポラリースタイルのおしゃれなLDK (淡色無垢フローリング、標準型暖炉、漆喰の暖炉まわり、ベージュの壁、ベージュの床) の写真
バルセロナにあるコンテンポラリースタイルのおしゃれなLDK (淡色無垢フローリング、標準型暖炉、漆喰の暖炉まわり、ベージュの壁、ベージュの床) の写真
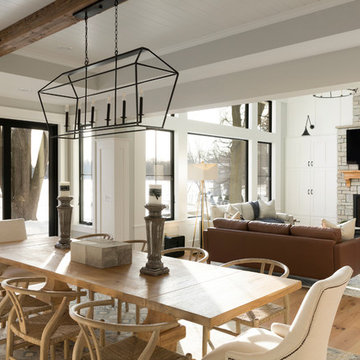
Dining room and living room with fireplace.
ミネアポリスにある広いトランジショナルスタイルのおしゃれなLDK (グレーの壁、無垢フローリング、標準型暖炉、石材の暖炉まわり、茶色い床) の写真
ミネアポリスにある広いトランジショナルスタイルのおしゃれなLDK (グレーの壁、無垢フローリング、標準型暖炉、石材の暖炉まわり、茶色い床) の写真
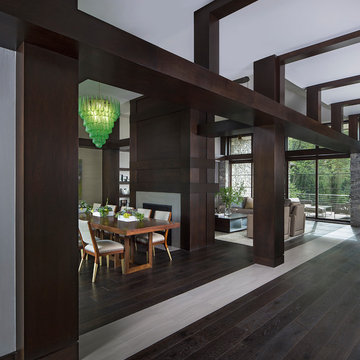
Photos by Beth Singer
Architecture/Build: Luxe Homes Design & Build
デトロイトにある高級な広いモダンスタイルのおしゃれなLDK (ベージュの壁、濃色無垢フローリング、両方向型暖炉、タイルの暖炉まわり、茶色い床) の写真
デトロイトにある高級な広いモダンスタイルのおしゃれなLDK (ベージュの壁、濃色無垢フローリング、両方向型暖炉、タイルの暖炉まわり、茶色い床) の写真
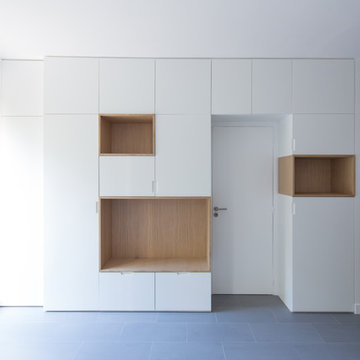
Philippe Billard
パリにある高級な広いコンテンポラリースタイルのおしゃれなLDK (白い壁、コンクリートの床、暖炉なし、コンクリートの暖炉まわり、グレーの床) の写真
パリにある高級な広いコンテンポラリースタイルのおしゃれなLDK (白い壁、コンクリートの床、暖炉なし、コンクリートの暖炉まわり、グレーの床) の写真
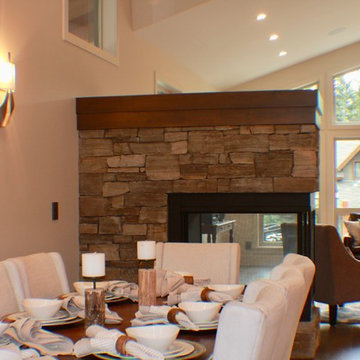
Dining area and 3-Sided Fireplace
カルガリーにある中くらいなトラディショナルスタイルのおしゃれなダイニングキッチン (白い壁、無垢フローリング、両方向型暖炉、石材の暖炉まわり、茶色い床) の写真
カルガリーにある中くらいなトラディショナルスタイルのおしゃれなダイニングキッチン (白い壁、無垢フローリング、両方向型暖炉、石材の暖炉まわり、茶色い床) の写真
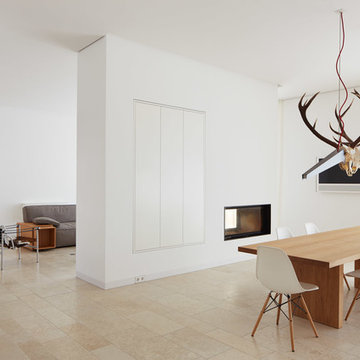
他の地域にある中くらいな北欧スタイルのおしゃれなLDK (白い壁、トラバーチンの床、両方向型暖炉、漆喰の暖炉まわり、ベージュの床) の写真
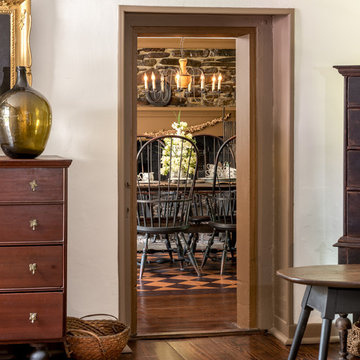
Photography by Angle Eye Photography
フィラデルフィアにある中くらいなトラディショナルスタイルのおしゃれな独立型ダイニング (白い壁、濃色無垢フローリング、標準型暖炉、石材の暖炉まわり) の写真
フィラデルフィアにある中くらいなトラディショナルスタイルのおしゃれな独立型ダイニング (白い壁、濃色無垢フローリング、標準型暖炉、石材の暖炉まわり) の写真
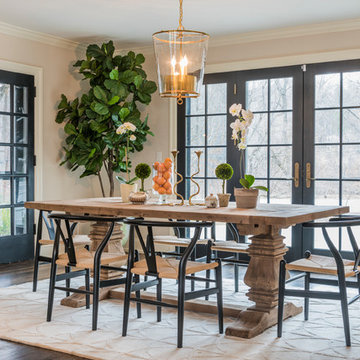
フィラデルフィアにあるラグジュアリーな広いトランジショナルスタイルのおしゃれなダイニングキッチン (標準型暖炉、石材の暖炉まわり、白い壁、濃色無垢フローリング、茶色い床) の写真
ダイニング (全タイプの暖炉まわり) の写真
100
