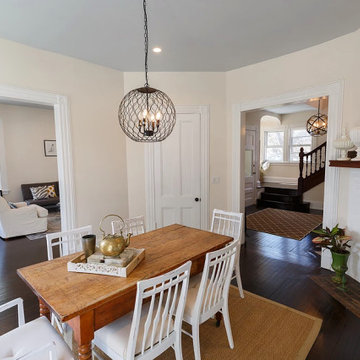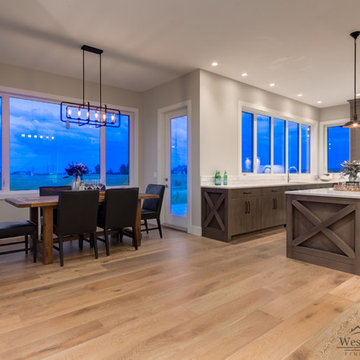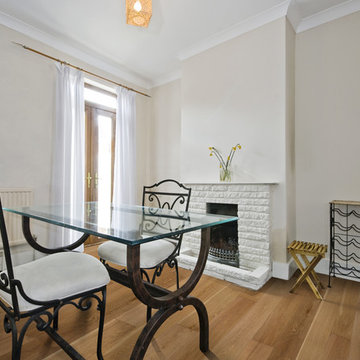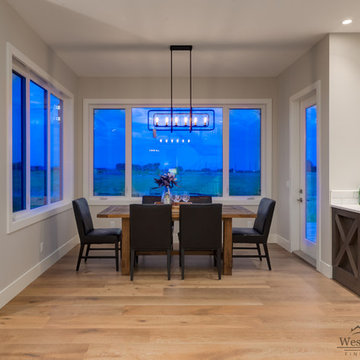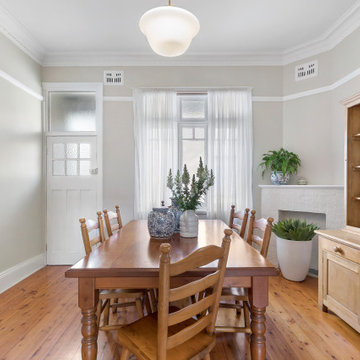ダイニング (全タイプの暖炉まわり、レンガの暖炉まわり) の写真
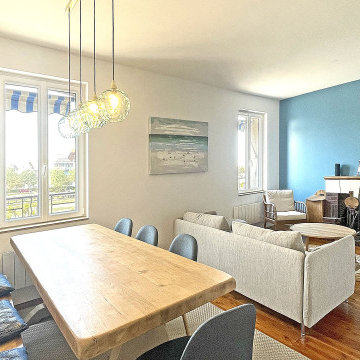
Mise en valeur du mur de couleur avec la proximité de la fenêtre. rénovation du parquet.
他の地域にある高級な中くらいなビーチスタイルのおしゃれなLDK (青い壁、淡色無垢フローリング、標準型暖炉、レンガの暖炉まわり、ベージュの床) の写真
他の地域にある高級な中くらいなビーチスタイルのおしゃれなLDK (青い壁、淡色無垢フローリング、標準型暖炉、レンガの暖炉まわり、ベージュの床) の写真
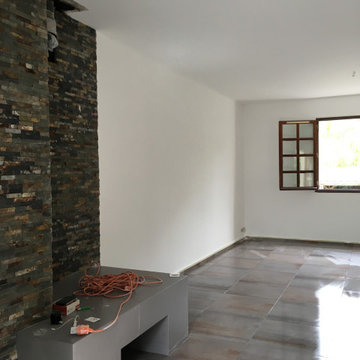
Rénovation totale d'un rez de chaussée d'un pavillon comme vous pouvez le constater
パリにある低価格の巨大なコンテンポラリースタイルのおしゃれな独立型ダイニング (白い壁、薪ストーブ、レンガの暖炉まわり、グレーの床) の写真
パリにある低価格の巨大なコンテンポラリースタイルのおしゃれな独立型ダイニング (白い壁、薪ストーブ、レンガの暖炉まわり、グレーの床) の写真
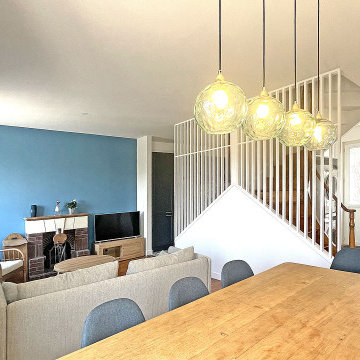
Mise en valeur du mur de couleur avec la proximité de la fenêtre. rénovation du parquet. Réalisation d'un claustra.
他の地域にある高級な中くらいなビーチスタイルのおしゃれなLDK (青い壁、淡色無垢フローリング、標準型暖炉、レンガの暖炉まわり、ベージュの床) の写真
他の地域にある高級な中くらいなビーチスタイルのおしゃれなLDK (青い壁、淡色無垢フローリング、標準型暖炉、レンガの暖炉まわり、ベージュの床) の写真
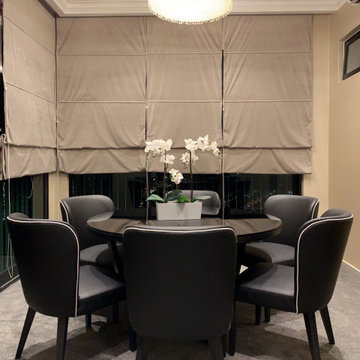
?Residential ideas create the perfect relaxation space in your home.?
他の地域にある低価格の広いシャビーシック調のおしゃれなダイニング (緑の壁、カーペット敷き、暖炉なし、レンガの暖炉まわり、ベージュの床、格子天井、壁紙) の写真
他の地域にある低価格の広いシャビーシック調のおしゃれなダイニング (緑の壁、カーペット敷き、暖炉なし、レンガの暖炉まわり、ベージュの床、格子天井、壁紙) の写真
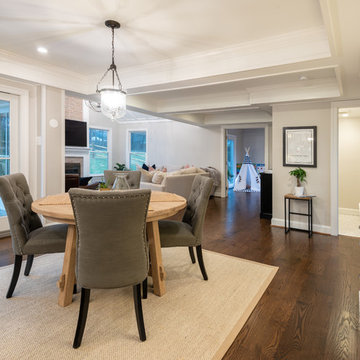
open view into the living area and play space
フィラデルフィアにあるお手頃価格の中くらいなトランジショナルスタイルのおしゃれなダイニング (白い壁、濃色無垢フローリング、標準型暖炉、レンガの暖炉まわり、茶色い床) の写真
フィラデルフィアにあるお手頃価格の中くらいなトランジショナルスタイルのおしゃれなダイニング (白い壁、濃色無垢フローリング、標準型暖炉、レンガの暖炉まわり、茶色い床) の写真
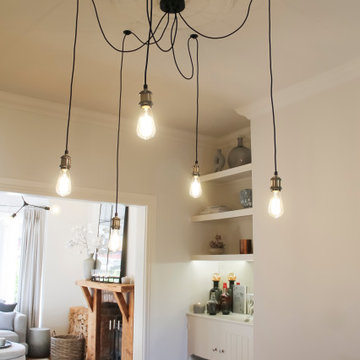
Our Cheshire based Client’s came to us for an inviting yet industrial look and feel with a focus on cool tones. We helped to introduce this through our Interior Design and Styling knowledge.
They had felt previously that they had purchased pieces that they weren’t exactly what they were looking for once they had arrived. Finding themselves making expensive mistakes and replacing items over time. They wanted to nail the process first time around on their Victorian Property which they had recently moved to.
During our extensive discovery and design process, we took the time to get to know our Clients taste’s and what they were looking to achieve. After showing them some initial timeless ideas, they were really pleased with the initial proposal. We introduced our Client’s desired look and feel, whilst really considering pieces that really started to make the house feel like home which are also based on their interests.
The handover to our Client was a great success and was really well received. They have requested us to help out with another space within their home as a total surprise, we are really honoured and looking forward to starting!
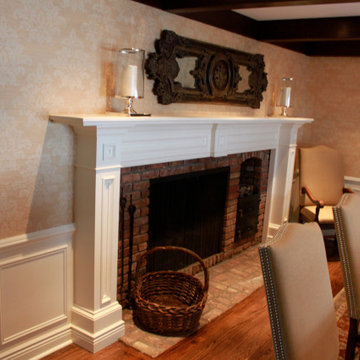
Installed molding, shadow boxes. chair rail, wallpaper, paint.
ニューヨークにあるトラディショナルスタイルのおしゃれなダイニング (無垢フローリング、標準型暖炉、レンガの暖炉まわり) の写真
ニューヨークにあるトラディショナルスタイルのおしゃれなダイニング (無垢フローリング、標準型暖炉、レンガの暖炉まわり) の写真
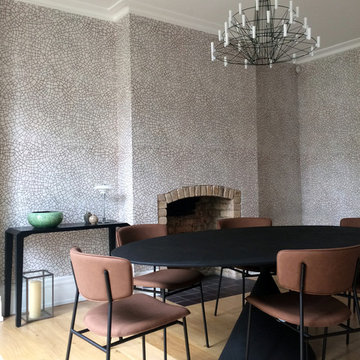
JLV Design Ltd
ロンドンにあるお手頃価格の広いコンテンポラリースタイルのおしゃれなダイニングキッチン (ベージュの壁、淡色無垢フローリング、標準型暖炉、レンガの暖炉まわり、茶色い床) の写真
ロンドンにあるお手頃価格の広いコンテンポラリースタイルのおしゃれなダイニングキッチン (ベージュの壁、淡色無垢フローリング、標準型暖炉、レンガの暖炉まわり、茶色い床) の写真
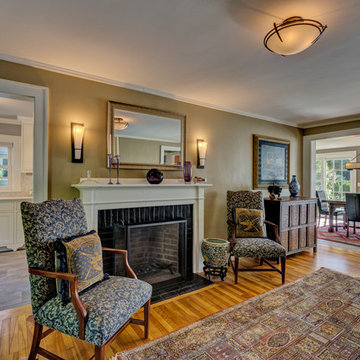
バーリントンにある中くらいなトランジショナルスタイルのおしゃれなダイニング (グレーの壁、無垢フローリング、標準型暖炉、レンガの暖炉まわり、茶色い床) の写真

Long time clients called us (Landmark Remodeling and PID) back to tackle their kitchen and subsequently remainder of the main floor. We had worked away over the last 5 years doing smaller projects, knowing one day they would pull the trigger on their kitchen space.
After two small boys and working from home through the pandemic they decided it was time to tear down the wall separating the kitchen and formal dining room and make one large kitchen for their busy, growing family.
We proposed a few layout options and when they chose the one with a 14 foot island we were so excited!
Photographer- Chris Holden Photos
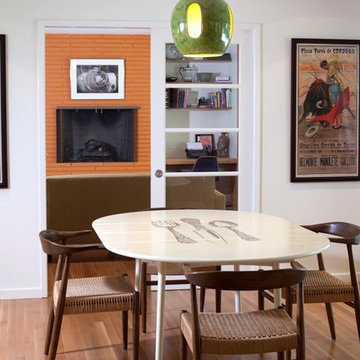
Mike Graff
サクラメントにある中くらいなエクレクティックスタイルのおしゃれなダイニングキッチン (白い壁、淡色無垢フローリング、標準型暖炉、レンガの暖炉まわり) の写真
サクラメントにある中くらいなエクレクティックスタイルのおしゃれなダイニングキッチン (白い壁、淡色無垢フローリング、標準型暖炉、レンガの暖炉まわり) の写真
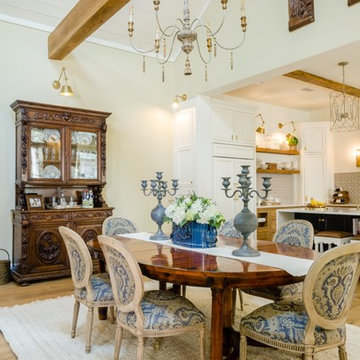
This open concept has natural wood beams to coordinate with the cabinets, flooring, floating shelves and vent hood. The white cathedral ceiling makes the space look even larger. Built by Craig Homes Inc and designed by Bob Chatham. Photos by Summer Ennis.
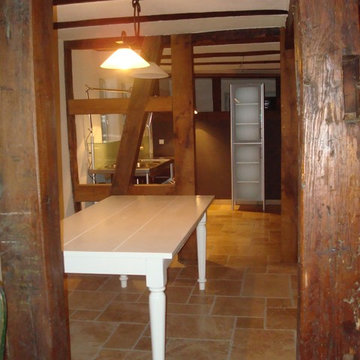
Tumbled Marble in verlegt in Romanischverband, Lehmputz, alte Balkon
フランクフルトにある高級な広いカントリー風のおしゃれなLDK (白い壁、濃色無垢フローリング、薪ストーブ、レンガの暖炉まわり、茶色い床) の写真
フランクフルトにある高級な広いカントリー風のおしゃれなLDK (白い壁、濃色無垢フローリング、薪ストーブ、レンガの暖炉まわり、茶色い床) の写真
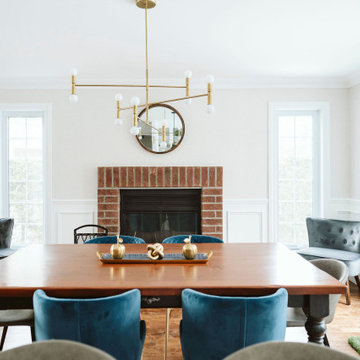
This all white kitchen brings elegance to the house. Its brightness is magnificent and the wooden floors gives it just enough warmth.
-
Cette cuisine ton sur ton de blanc apporte une élégance à cet espace. La luminosité est grandiose et les touches de couleur apportent quant à elle beaucoup de chaleur tout comme le foyer de brique.
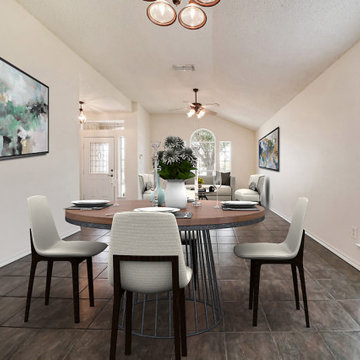
Lovely, 4 Bdrm home with lots of open space, windows and natural light on a large lot. New granite counters, paint, carpet, range, lighting fixtures and updated everything. 2 living areas, 2 dining areas or a large familyroom or Flexroom. Split floorplan between Master suite and secondary bedrooms. Just a great house!
ダイニング (全タイプの暖炉まわり、レンガの暖炉まわり) の写真
120
