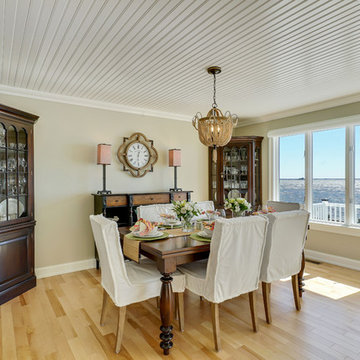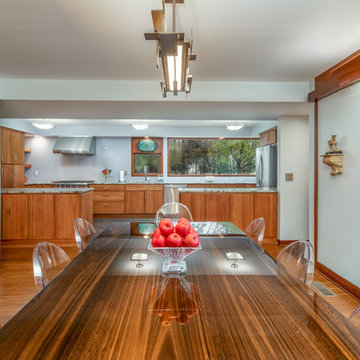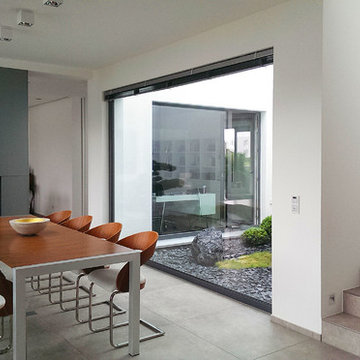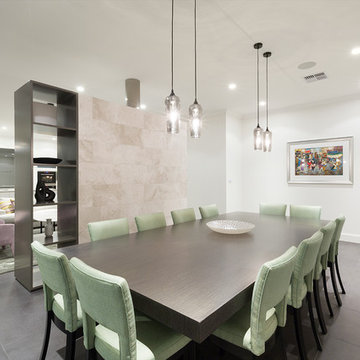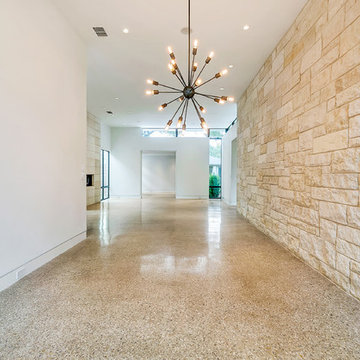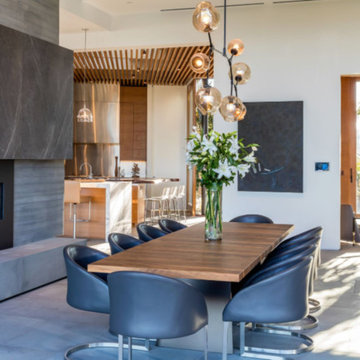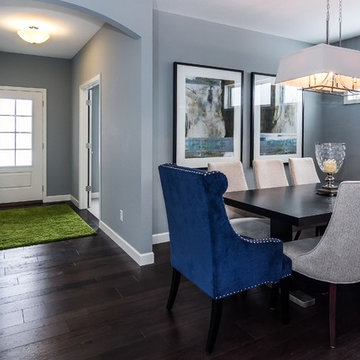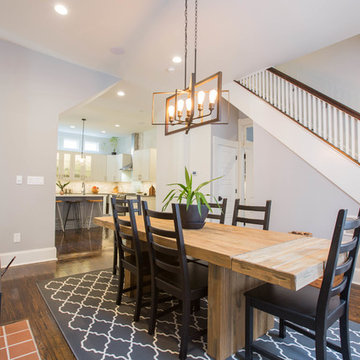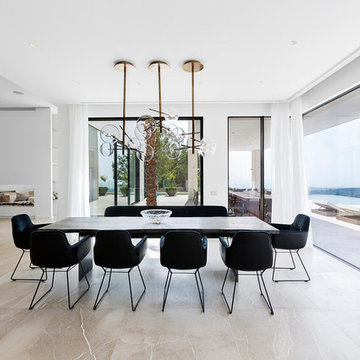ダイニング (両方向型暖炉) の写真
絞り込み:
資材コスト
並び替え:今日の人気順
写真 1981〜2000 枚目(全 3,710 枚)
1/2
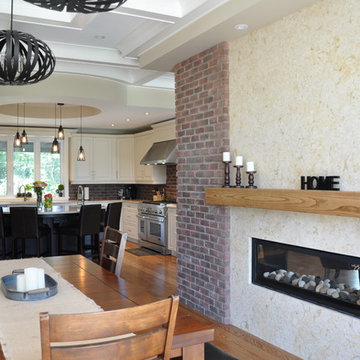
Jerusalem stone counter top, brick wall, Jerusalem stone, fire place, wood mantel, division wall, coffered ceiling
オタワにあるお手頃価格の広いトラディショナルスタイルのおしゃれなLDK (無垢フローリング、両方向型暖炉、石材の暖炉まわり) の写真
オタワにあるお手頃価格の広いトラディショナルスタイルのおしゃれなLDK (無垢フローリング、両方向型暖炉、石材の暖炉まわり) の写真
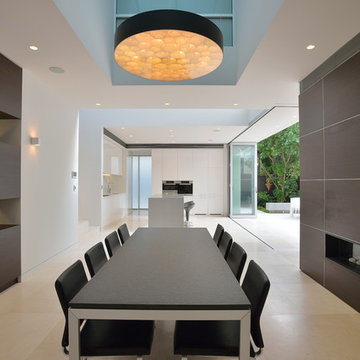
Susan Murray
シドニーにあるお手頃価格の中くらいなモダンスタイルのおしゃれなダイニング (白い壁、ライムストーンの床、両方向型暖炉、木材の暖炉まわり) の写真
シドニーにあるお手頃価格の中くらいなモダンスタイルのおしゃれなダイニング (白い壁、ライムストーンの床、両方向型暖炉、木材の暖炉まわり) の写真
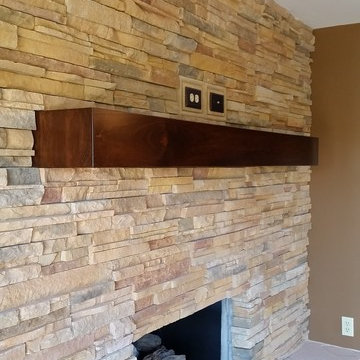
他の地域にある中くらいなトラディショナルスタイルのおしゃれなダイニング (両方向型暖炉、石材の暖炉まわり、セラミックタイルの床、茶色い壁) の写真
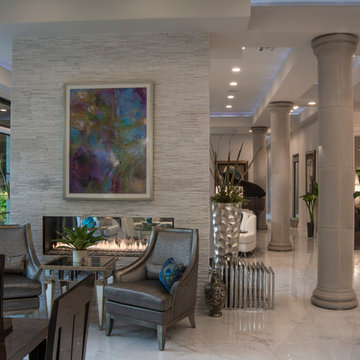
Ann Sherman
オクラホマシティにあるラグジュアリーな広いコンテンポラリースタイルのおしゃれなダイニングキッチン (白い壁、大理石の床、両方向型暖炉、石材の暖炉まわり) の写真
オクラホマシティにあるラグジュアリーな広いコンテンポラリースタイルのおしゃれなダイニングキッチン (白い壁、大理石の床、両方向型暖炉、石材の暖炉まわり) の写真
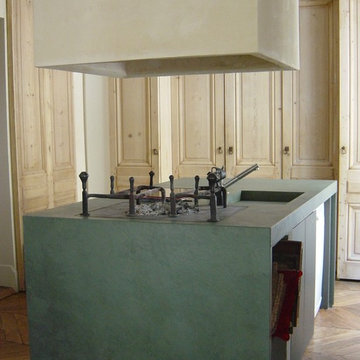
L'ilôt central accueille non seulement l'évier et la cuisson mais aussi la cheminée et les grilles de cuisson au feu de bois! Un espace pour les bûches est prévu au-dessous et manteau de cheminée suspendu.
Tout l'électro-ménager et les rangements sont dissimulés dans des placards avec des portes anciennes chinées aux puces.
DOM PALATCHI
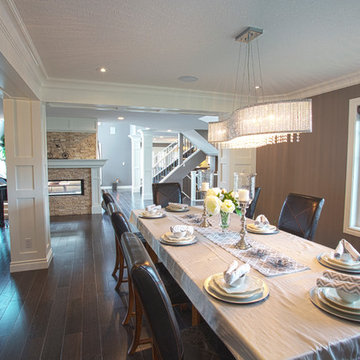
Our client came to us for a major renovation of the old, small house on their property. 10 months later, a brand new 6550 square foot home boasting 6 bedrooms and 6 bathrooms, and a 25 foot vaulted ceiling was completed.
The grand new home mixes traditional craftsman style with modern and transitional for a comfortable, inviting feel while still being expansive and very impressive. High-end finishes and extreme attention to detail make this home incredibly polished and absolutely beautiful.
From the soaring ceiling in the entry and living room, with windows all the way to the peak, to a gourmet kitchen with a unique island, this home is entirely custom and tailored to the homeowners’ wants and needs. After an extensive design process including many computer-generated models of the interior and exterior, the homeowners’ decided on every detail before construction began. After fine-tuning the design, construction went smoothly and the home delivered the vision.
Photography © Avonlea Photography Studio
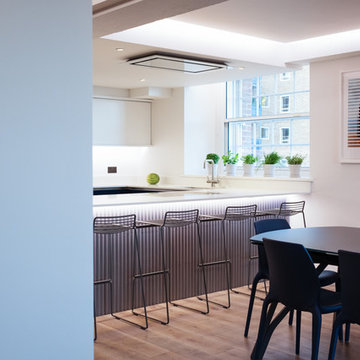
Steve Davies
ロンドンにあるコンテンポラリースタイルのおしゃれなLDK (白い壁、無垢フローリング、両方向型暖炉、金属の暖炉まわり、茶色い床) の写真
ロンドンにあるコンテンポラリースタイルのおしゃれなLDK (白い壁、無垢フローリング、両方向型暖炉、金属の暖炉まわり、茶色い床) の写真
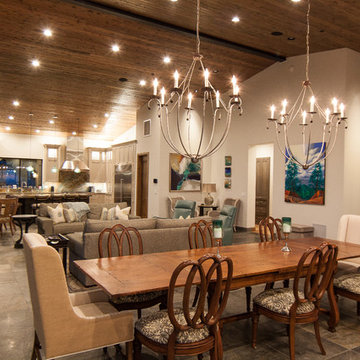
Great room, dining and bar have tung and grove cedar wood ceilings, natural stone fire place and pocketing glass doors on both sides of the fireplace with drop down screens. Floors throughout are custom cut 24"x24" imported quartz flooring from E's Fashion Floors of Scottsdale.
This new construction home was built in Moon Valley, Arizona by Colter Construction, Inc.
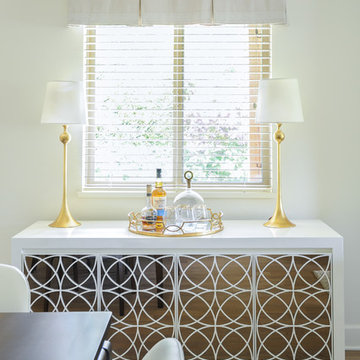
When our clients completed a renovation of their mid-century rancher in North Vancouver's Edgemont Village neighbourhood, their home felt anything but finished. Their traditional furnishings looked dated and tired in the newly updated spaces, so they called on us for help. As a busy professional couple with grown children, our clients were looking for a polished, sophisticated look for their home. We used their collection of artwork as a jumping off point for each room, developing a colour scheme for the main living areas in neutral greys and beiges with a generous dose of rich burnt orange tones. We created interest by layering patterned wallpaper, textured fabrics and a mix of metals and designed several custom pieces including the large library wall unit that defines one end of the living space. The result is a lively, sophisticated and classic decor that suit our clients perfectly.
Tracey Ayton Photography
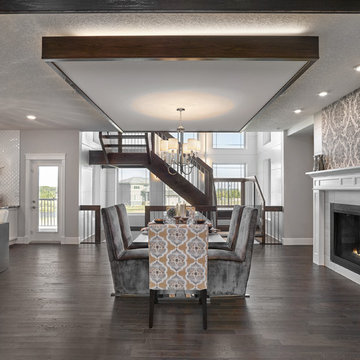
Merle Prosofky Photography Ltd.
エドモントンにある広いトランジショナルスタイルのおしゃれなLDK (ベージュの壁、濃色無垢フローリング、両方向型暖炉、タイルの暖炉まわり) の写真
エドモントンにある広いトランジショナルスタイルのおしゃれなLDK (ベージュの壁、濃色無垢フローリング、両方向型暖炉、タイルの暖炉まわり) の写真
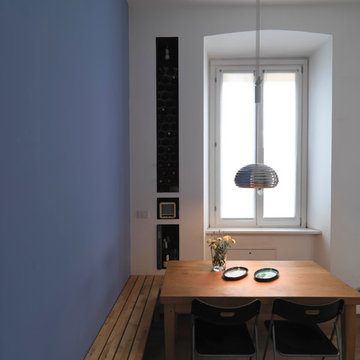
tommaso giunchi
ミラノにあるお手頃価格の小さなコンテンポラリースタイルのおしゃれなダイニングキッチン (青い壁、淡色無垢フローリング、両方向型暖炉、ベージュの床) の写真
ミラノにあるお手頃価格の小さなコンテンポラリースタイルのおしゃれなダイニングキッチン (青い壁、淡色無垢フローリング、両方向型暖炉、ベージュの床) の写真
ダイニング (両方向型暖炉) の写真
100
