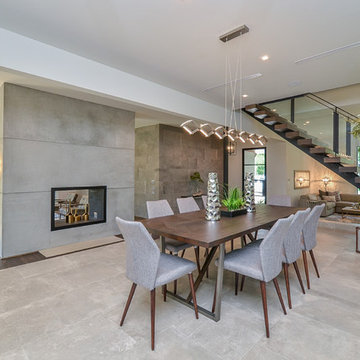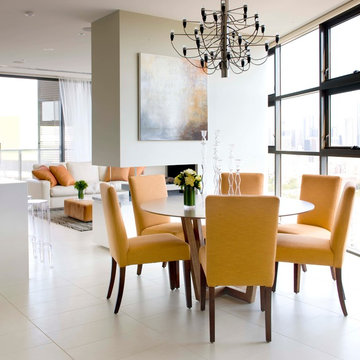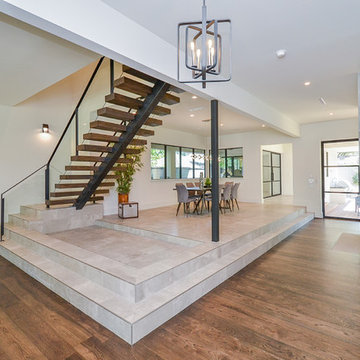ダイニング (両方向型暖炉、リノリウムの床、磁器タイルの床) の写真
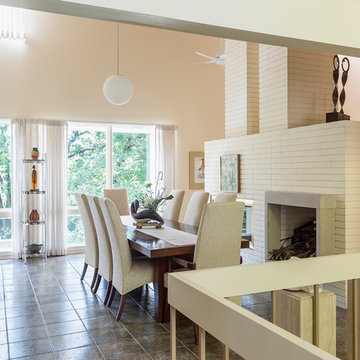
View of the dining room.
ミネアポリスにあるミッドセンチュリースタイルのおしゃれなダイニング (白い壁、磁器タイルの床、両方向型暖炉、レンガの暖炉まわり、グレーの床) の写真
ミネアポリスにあるミッドセンチュリースタイルのおしゃれなダイニング (白い壁、磁器タイルの床、両方向型暖炉、レンガの暖炉まわり、グレーの床) の写真

他の地域にある中くらいなコンテンポラリースタイルのおしゃれなダイニングキッチン (白い壁、磁器タイルの床、両方向型暖炉、金属の暖炉まわり、ベージュの床) の写真

Tall ceilings, walls of glass open onto the 5 acre property. This Breakfast Room and Wet Bar transition the new and existing homes, made up of a series of cubes.

The re-imagined living and dining room areas flank a dramatic visual axis to the view of the San Francisco Bay beyond. Like many contemporary clients, the owners did not want a large formal living room and preferred a smaller sitting area. The newly added upper clerestory roof adds height and light while the new cedar ceiling planks go from inside to outside.

This project began with an entire penthouse floor of open raw space which the clients had the opportunity to section off the piece that suited them the best for their needs and desires. As the design firm on the space, LK Design was intricately involved in determining the borders of the space and the way the floor plan would be laid out. Taking advantage of the southwest corner of the floor, we were able to incorporate three large balconies, tremendous views, excellent light and a layout that was open and spacious. There is a large master suite with two large dressing rooms/closets, two additional bedrooms, one and a half additional bathrooms, an office space, hearth room and media room, as well as the large kitchen with oversized island, butler's pantry and large open living room. The clients are not traditional in their taste at all, but going completely modern with simple finishes and furnishings was not their style either. What was produced is a very contemporary space with a lot of visual excitement. Every room has its own distinct aura and yet the whole space flows seamlessly. From the arched cloud structure that floats over the dining room table to the cathedral type ceiling box over the kitchen island to the barrel ceiling in the master bedroom, LK Design created many features that are unique and help define each space. At the same time, the open living space is tied together with stone columns and built-in cabinetry which are repeated throughout that space. Comfort, luxury and beauty were the key factors in selecting furnishings for the clients. The goal was to provide furniture that complimented the space without fighting it.

On a corner lot in the sought after Preston Hollow area of Dallas, this 4,500sf modern home was designed to connect the indoors to the outdoors while maintaining privacy. Stacked stone, stucco and shiplap mahogany siding adorn the exterior, while a cool neutral palette blends seamlessly to multiple outdoor gardens and patios.
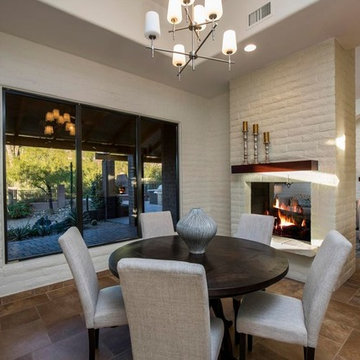
An elegant round table surrounded by upholstered chairs fills out this dining room.
フェニックスにある中くらいなコンテンポラリースタイルのおしゃれな独立型ダイニング (ベージュの壁、磁器タイルの床、両方向型暖炉、レンガの暖炉まわり、茶色い床) の写真
フェニックスにある中くらいなコンテンポラリースタイルのおしゃれな独立型ダイニング (ベージュの壁、磁器タイルの床、両方向型暖炉、レンガの暖炉まわり、茶色い床) の写真
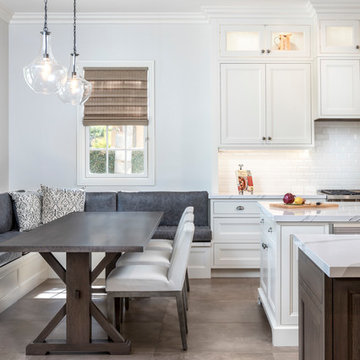
Adam Taylor Photos
オレンジカウンティにある高級な広い地中海スタイルのおしゃれなダイニングキッチン (白い壁、磁器タイルの床、両方向型暖炉、木材の暖炉まわり、茶色い床) の写真
オレンジカウンティにある高級な広い地中海スタイルのおしゃれなダイニングキッチン (白い壁、磁器タイルの床、両方向型暖炉、木材の暖炉まわり、茶色い床) の写真
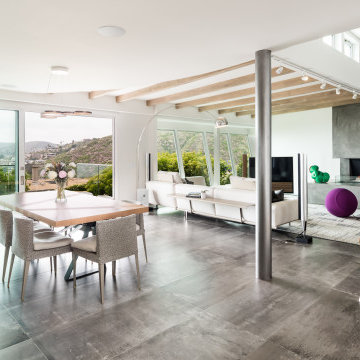
オレンジカウンティにあるラグジュアリーな広いコンテンポラリースタイルのおしゃれなLDK (白い壁、磁器タイルの床、両方向型暖炉、コンクリートの暖炉まわり、グレーの床) の写真
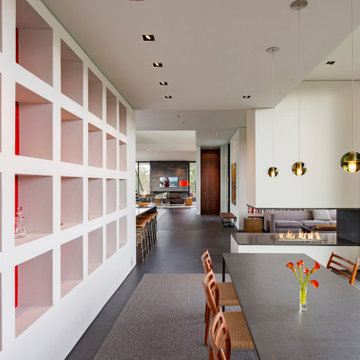
Walker Road Great Falls, Virginia modern home luxury open plan dining room. Photo by William MacCollum.
ワシントンD.C.にある巨大なコンテンポラリースタイルのおしゃれなLDK (白い壁、磁器タイルの床、両方向型暖炉、グレーの床、折り上げ天井) の写真
ワシントンD.C.にある巨大なコンテンポラリースタイルのおしゃれなLDK (白い壁、磁器タイルの床、両方向型暖炉、グレーの床、折り上げ天井) の写真
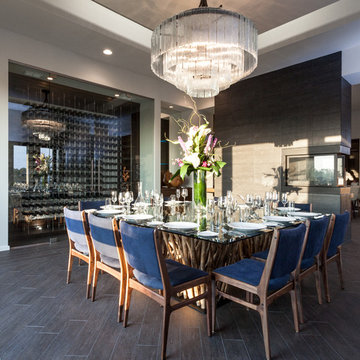
Photographer Kat Alves
サクラメントにある広いトランジショナルスタイルのおしゃれなダイニング (白い壁、磁器タイルの床、両方向型暖炉、タイルの暖炉まわり、茶色い床) の写真
サクラメントにある広いトランジショナルスタイルのおしゃれなダイニング (白い壁、磁器タイルの床、両方向型暖炉、タイルの暖炉まわり、茶色い床) の写真
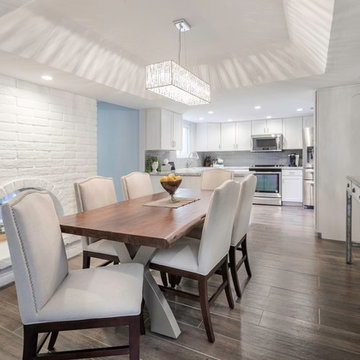
An inviting and comfortable eating area gets a dose of glamour with this antique mirrored console table and mirror. Photography by Brian Bossert Photography.
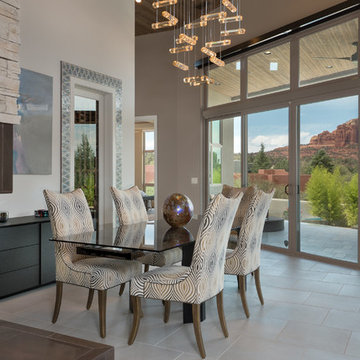
フェニックスにある広いコンテンポラリースタイルのおしゃれなダイニングキッチン (白い壁、磁器タイルの床、両方向型暖炉、ベージュの床、石材の暖炉まわり) の写真

An absolute residential fantasy. This custom modern Blue Heron home with a diligent vision- completely curated FF&E inspired by water, organic materials, plenty of textures, and nods to Chanel couture tweeds and craftsmanship. Custom lighting, furniture, mural wallcovering, and more. This is just a sneak peek, with more to come.
This most humbling accomplishment is due to partnerships with THE MOST FANTASTIC CLIENTS, perseverance of some of the best industry professionals pushing through in the midst of a pandemic.
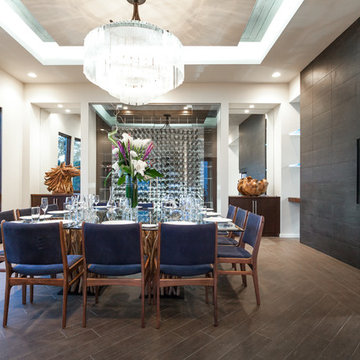
Photographer Kat Alves
サクラメントにある広いトランジショナルスタイルのおしゃれなダイニング (白い壁、磁器タイルの床、タイルの暖炉まわり、両方向型暖炉、茶色い床) の写真
サクラメントにある広いトランジショナルスタイルのおしゃれなダイニング (白い壁、磁器タイルの床、タイルの暖炉まわり、両方向型暖炉、茶色い床) の写真
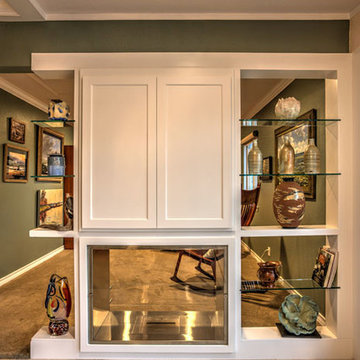
Here we removed a wall to create a custom divider with lit, glass shelving to display three dimensional art and showcase a double sided eco-fuel. flu-less fireplace from Eco-fire. Above the fireplace on the dining room side is a cabinet for glassware and on the den side is a recess for a flat screen TV.
Photography is by Pamela Fulcher,
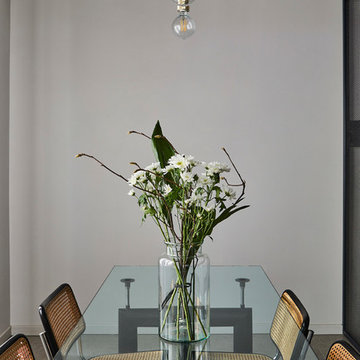
Ph. Matteo Imbriani
ミラノにあるお手頃価格の広いコンテンポラリースタイルのおしゃれなLDK (白い壁、両方向型暖炉、タイルの暖炉まわり、グレーの床、磁器タイルの床) の写真
ミラノにあるお手頃価格の広いコンテンポラリースタイルのおしゃれなLDK (白い壁、両方向型暖炉、タイルの暖炉まわり、グレーの床、磁器タイルの床) の写真
ダイニング (両方向型暖炉、リノリウムの床、磁器タイルの床) の写真
1
