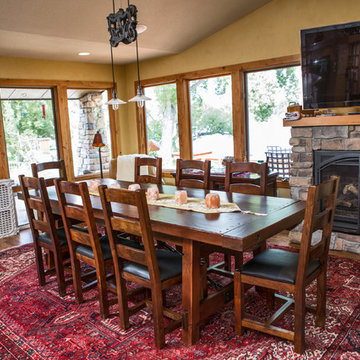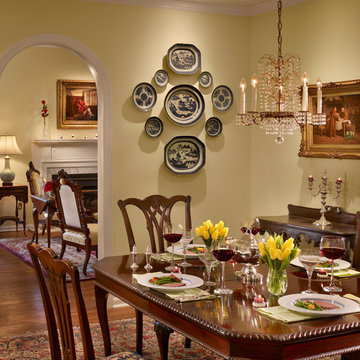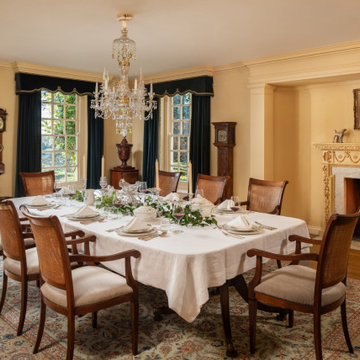ダイニングキッチン (標準型暖炉、黄色い壁) の写真
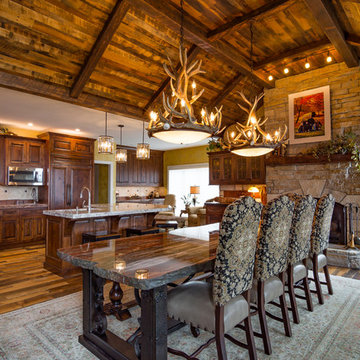
Lantern Light Photography
カンザスシティにあるラグジュアリーな広いラスティックスタイルのおしゃれなダイニングキッチン (黄色い壁、無垢フローリング、標準型暖炉、石材の暖炉まわり) の写真
カンザスシティにあるラグジュアリーな広いラスティックスタイルのおしゃれなダイニングキッチン (黄色い壁、無垢フローリング、標準型暖炉、石材の暖炉まわり) の写真
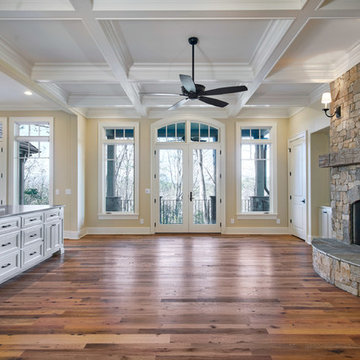
Goodwin Foust Custom Homes | Design Build | Custom Home Builder | Serving Greenville, SC, Lake Keowee, SC, Upstate, SC
他の地域にあるラグジュアリーな広いトラディショナルスタイルのおしゃれなダイニングキッチン (黄色い壁、無垢フローリング、標準型暖炉、石材の暖炉まわり、茶色い床) の写真
他の地域にあるラグジュアリーな広いトラディショナルスタイルのおしゃれなダイニングキッチン (黄色い壁、無垢フローリング、標準型暖炉、石材の暖炉まわり、茶色い床) の写真
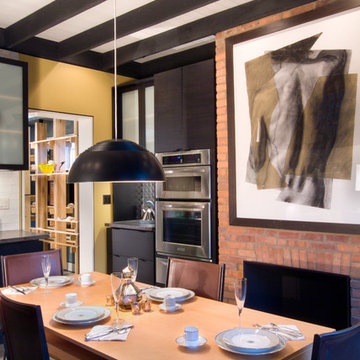
Photography by Nathan Webb, AIA
ワシントンD.C.にあるモダンスタイルのおしゃれなダイニングキッチン (黄色い壁、標準型暖炉、レンガの暖炉まわり) の写真
ワシントンD.C.にあるモダンスタイルのおしゃれなダイニングキッチン (黄色い壁、標準型暖炉、レンガの暖炉まわり) の写真
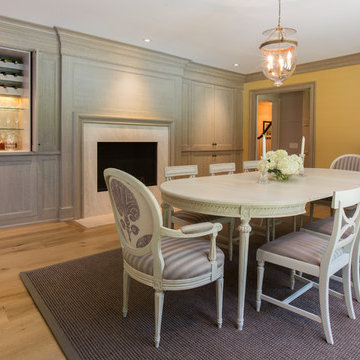
Formal dining room with a fireplace, bar and china cabinet.
他の地域にある中くらいなトラディショナルスタイルのおしゃれなダイニングキッチン (黄色い壁、淡色無垢フローリング、標準型暖炉、石材の暖炉まわり) の写真
他の地域にある中くらいなトラディショナルスタイルのおしゃれなダイニングキッチン (黄色い壁、淡色無垢フローリング、標準型暖炉、石材の暖炉まわり) の写真
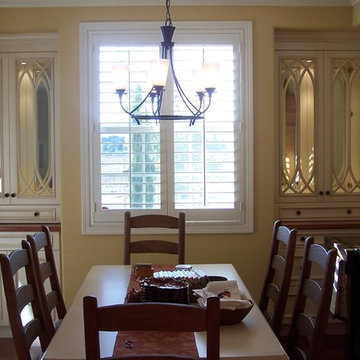
Built-In China Buffer, White Cabinets, Dark Wood Top, Victorian Mullions, Mirror Back, Cabinet Lights
サンフランシスコにあるお手頃価格の小さなトラディショナルスタイルのおしゃれなダイニングキッチン (黄色い壁、無垢フローリング、標準型暖炉、石材の暖炉まわり) の写真
サンフランシスコにあるお手頃価格の小さなトラディショナルスタイルのおしゃれなダイニングキッチン (黄色い壁、無垢フローリング、標準型暖炉、石材の暖炉まわり) の写真
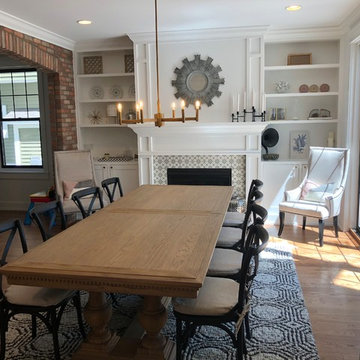
Well balanced Living Room featuring classic features: Built-in bookcases aside fireplace with stylish fireplace tile surround, black sliding doorway provides great natural light, white oak flooring and table, classic brass chandelier, and a English pub style brick archway adds a nice texture to the space
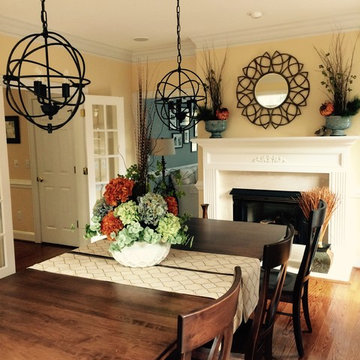
A former Living Room is transformed into a fabulous Dining Room with seating for 10! Table and Chairs make the room warm and inviting, all from the brilliant Amish craftsmen at Winesburg. Duel Armillary Sphere lighting adds the ambiance and balance the room needed...and how about that gorgeous fireplace and mantle!
Smart Focus Photagraphy, Archie David Lewis
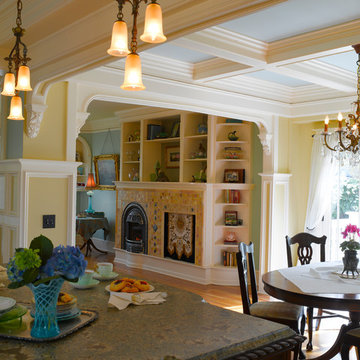
French-inspired kitchen remodel
Architect: Carol Sundstrom, AIA
Contractor: Phoenix Construction
Photography: © Kathryn Barnard
シアトルにある広いヴィクトリアン調のおしゃれなダイニングキッチン (黄色い壁、淡色無垢フローリング、標準型暖炉、タイルの暖炉まわり) の写真
シアトルにある広いヴィクトリアン調のおしゃれなダイニングキッチン (黄色い壁、淡色無垢フローリング、標準型暖炉、タイルの暖炉まわり) の写真
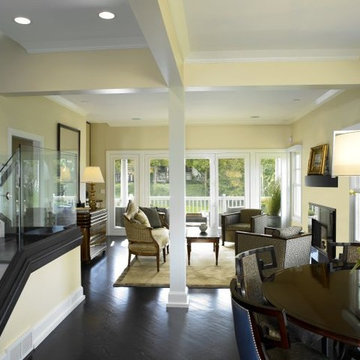
By removing walls, we created a New York style open floor plan. The glass handrails and painted trim allow the view of Lake Erie and the marina to become a part of the footprint.
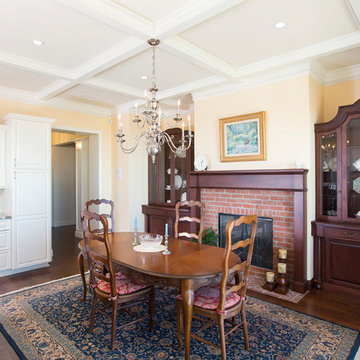
Designed by: Kellie McCormick
McCormick & Wright
Photo taken by: Mindy Mellenbruch
サンディエゴにある高級な中くらいなトラディショナルスタイルのおしゃれなダイニングキッチン (黄色い壁、濃色無垢フローリング、標準型暖炉、レンガの暖炉まわり) の写真
サンディエゴにある高級な中くらいなトラディショナルスタイルのおしゃれなダイニングキッチン (黄色い壁、濃色無垢フローリング、標準型暖炉、レンガの暖炉まわり) の写真
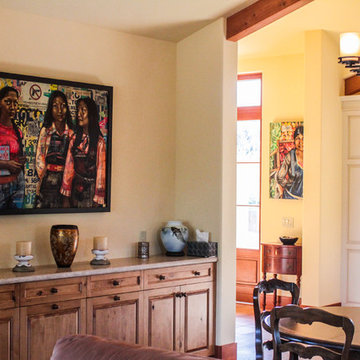
Kassidy Love Photography | www.Kassidylove.com
サンフランシスコにあるお手頃価格の中くらいな地中海スタイルのおしゃれなダイニングキッチン (黄色い壁、無垢フローリング、標準型暖炉、漆喰の暖炉まわり、茶色い床) の写真
サンフランシスコにあるお手頃価格の中くらいな地中海スタイルのおしゃれなダイニングキッチン (黄色い壁、無垢フローリング、標準型暖炉、漆喰の暖炉まわり、茶色い床) の写真
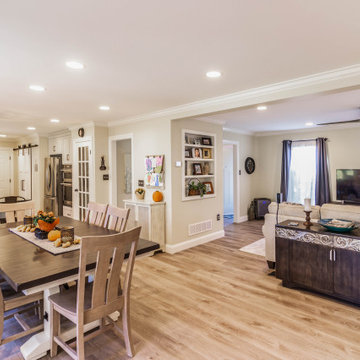
The first floor remodel began with the idea of removing a load bearing wall to create an open floor plan for the kitchen, dining room, and living room. This would allow more light to the back of the house, and open up a lot of space. A new kitchen with custom cabinetry, granite, crackled subway tile, and gorgeous cement tile focal point draws your eye in from the front door. New LVT plank flooring throughout keeps the space light and airy. Double barn doors for the pantry is a simple touch to update the outdated louvered bi-fold doors. Glass french doors into a new first floor office right off the entrance stands out on it's own.
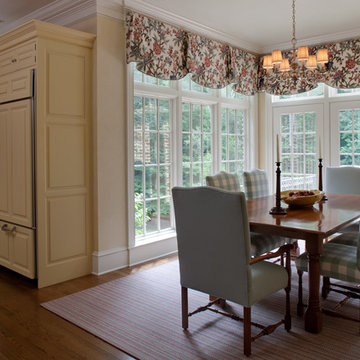
Farm table and chairs custom made to match the kitchen island (not shown). Chair upholstery combines overscale buffalo plaid with small-scale check on host chairs in the same fabric. Crewel embroidered valences. Photo by Lydia Cutter
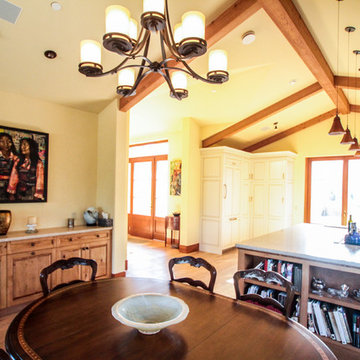
Kassidy Love Photography | www.Kassidylove.com
サンフランシスコにあるお手頃価格の中くらいな地中海スタイルのおしゃれなダイニングキッチン (黄色い壁、無垢フローリング、標準型暖炉、漆喰の暖炉まわり、茶色い床) の写真
サンフランシスコにあるお手頃価格の中くらいな地中海スタイルのおしゃれなダイニングキッチン (黄色い壁、無垢フローリング、標準型暖炉、漆喰の暖炉まわり、茶色い床) の写真
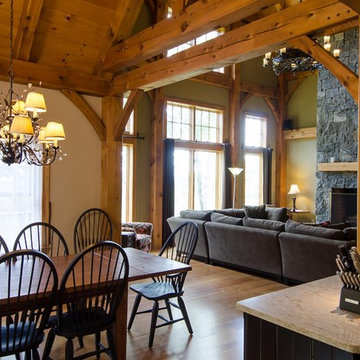
Paul Rogers
バーリントンにある高級な中くらいなラスティックスタイルのおしゃれなダイニングキッチン (黄色い壁、無垢フローリング、標準型暖炉、石材の暖炉まわり) の写真
バーリントンにある高級な中くらいなラスティックスタイルのおしゃれなダイニングキッチン (黄色い壁、無垢フローリング、標準型暖炉、石材の暖炉まわり) の写真

Sitting atop a mountain, this Timberpeg timber frame vacation retreat offers rustic elegance with shingle-sided splendor, warm rich colors and textures, and natural quality materials.
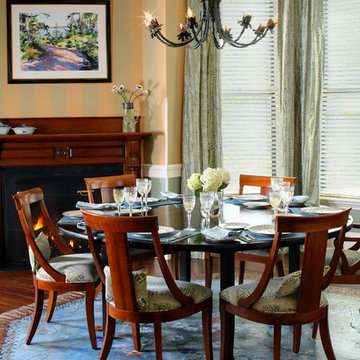
Randall Ashey
ポートランド(メイン)にある高級な広いエクレクティックスタイルのおしゃれなダイニングキッチン (黄色い壁、濃色無垢フローリング、標準型暖炉、木材の暖炉まわり) の写真
ポートランド(メイン)にある高級な広いエクレクティックスタイルのおしゃれなダイニングキッチン (黄色い壁、濃色無垢フローリング、標準型暖炉、木材の暖炉まわり) の写真
ダイニングキッチン (標準型暖炉、黄色い壁) の写真
1
