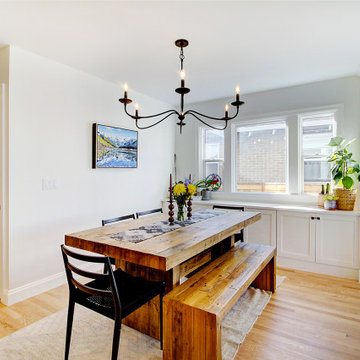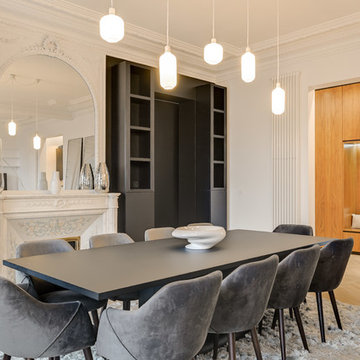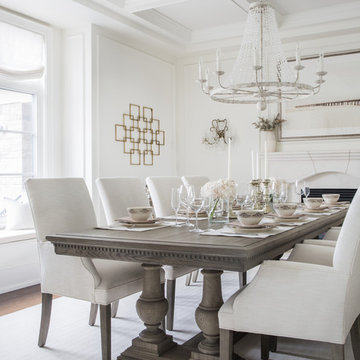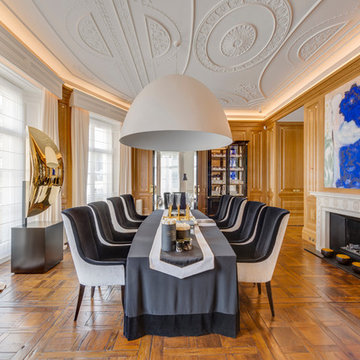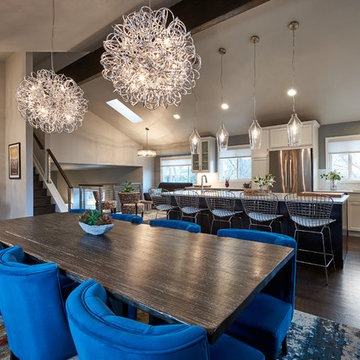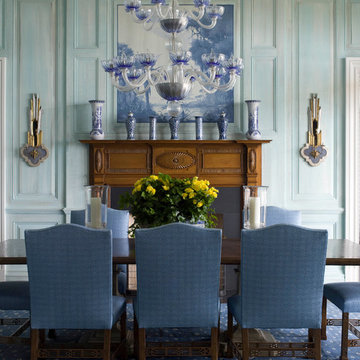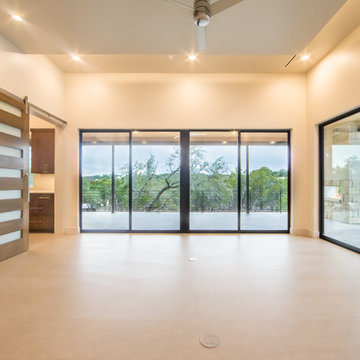ダイニング (標準型暖炉) の写真
絞り込み:
資材コスト
並び替え:今日の人気順
写真 2381〜2400 枚目(全 20,126 枚)
1/2
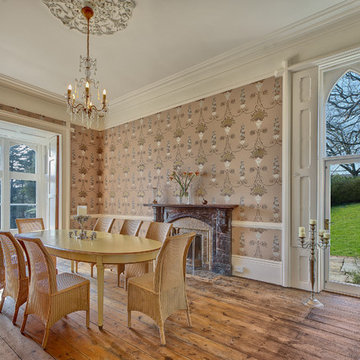
A pared-down look for this Dining Room in a Victorian Rectory with some lovely contemporary twists, in a lovely South Devon Village. Colin Cadle Photography, Photo Styling by Jan Cadle

The interior of the home is immediately welcoming with the anterior of the home clad in full-height windows, beckoning you into the home with views and light. The open floor plan leads you into the family room, adjoined by the dining room and in-line kitchen. A balcony is immediately off the dining area, providing a quick escape to the outdoor refuge of Whitefish. Glo’s A5 double pane windows were used to create breathtaking views that are the crown jewels of the home’s design. Furthermore, the full height curtain wall windows and 12’ lift and slide doors provide views as well as thermal performance. The argon-filled glazing, multiple air seals, and larger thermal break make these aluminum windows durable and long-lasting.
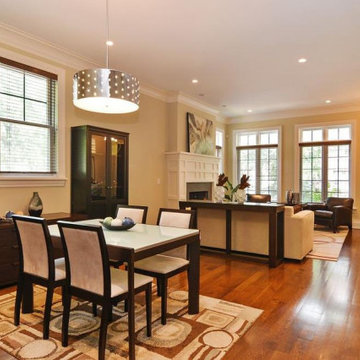
Open space dining room and living room are perfect for entertaining. This new construction home in Chicago's Lincoln Square neighborhood is the perfect mix of traditional and modern spaces.
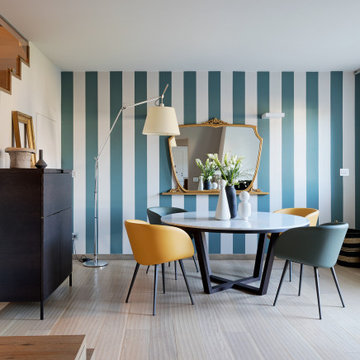
All’ingresso troviamo ad accoglierci la sala da pranzo, con il grande tavolo tondo artigianale contornato da poltroncine in pelle colorate; alle spalle una parete decorata con uno specchio di recupero che la impreziosisce e crea uno sfondo in perfetta armonia.
La scala in legno è stata completata con un parapetto in vetro trasparente sotto il quale troviamo un mobile bar realizzato artigianalmente.
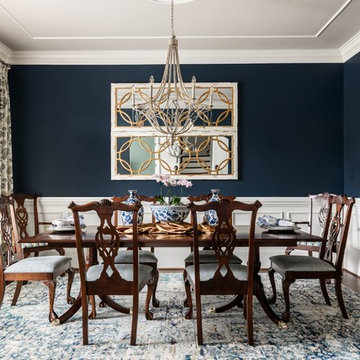
Dining room mix of patterns and colors
シャーロットにある中くらいなトラディショナルスタイルのおしゃれなダイニング (青い壁、濃色無垢フローリング、標準型暖炉、石材の暖炉まわり、茶色い床) の写真
シャーロットにある中くらいなトラディショナルスタイルのおしゃれなダイニング (青い壁、濃色無垢フローリング、標準型暖炉、石材の暖炉まわり、茶色い床) の写真
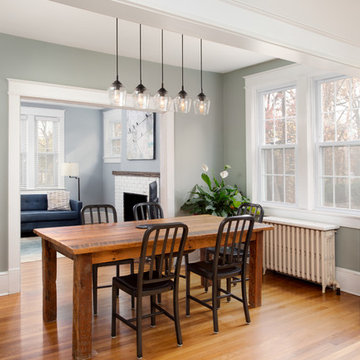
We removed a wall between the old kitchen and an adjacent and underutilized sunroom. By expanding the kitchen and opening it up to the dining room, we improved circulation and made this house a more welcoming place to to entertain friends and family.
Photos: Jenn Verrier Photography

The main level of this modern farmhouse is open, and filled with large windows. The black accents carry from the front door through the back mudroom. The dining table was handcrafted from alder wood, then whitewashed and paired with a bench and four custom-painted, reupholstered chairs.
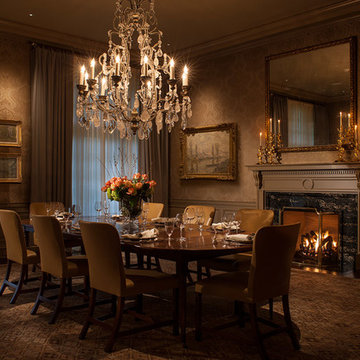
A dramatic atmosphere in this formal dining room is achieved with dark colors, luxurious fabrics and gorgeous wallpaper. The carved wood and marble fireplace blends beautifully with the extravagant crystal chandelier. Photo Credit: Warren Jagger, Architect: Mark P. Finlay Architects
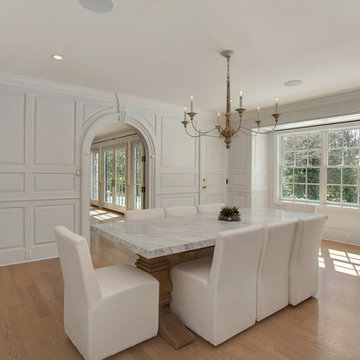
The formal dining room of this updated 1940's Custom Cape Ranch features custom built-in display shelves to seamlessly match the classically detailed arched doorways and original wainscot paneling in the living room, dining room, stair hall and bedrooms which were kept and refinished, as were the many original red brick fireplaces found in most rooms. These and other Traditional features, such as the traditional chandelier lighting fixture, were kept to balance the contemporary renovations resulting in a Transitional style throughout the home. Large windows and French doors were added to allow ample natural light to enter the home. The mainly white interior enhances this light and brightens a previously dark home.
Architect: T.J. Costello - Hierarchy Architecture + Design, PLLC
Interior Designer: Helena Clunies-Ross
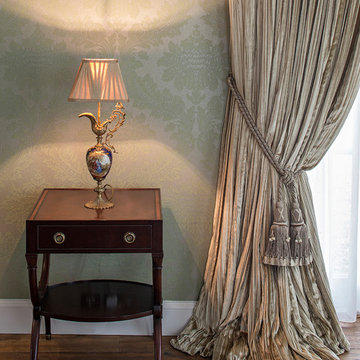
Detail of the curtain treatment in the Dining space.
Photography by Gareth Bryne
ダブリンにある広いトラディショナルスタイルのおしゃれな独立型ダイニング (緑の壁、無垢フローリング、標準型暖炉、木材の暖炉まわり) の写真
ダブリンにある広いトラディショナルスタイルのおしゃれな独立型ダイニング (緑の壁、無垢フローリング、標準型暖炉、木材の暖炉まわり) の写真
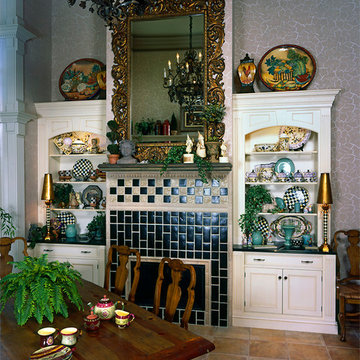
French Country dining room adjoining large estate kitchen with two islands. Tiled fireplace accents tiled walls in kitchen.
他の地域にあるヴィクトリアン調のおしゃれなダイニング (磁器タイルの床、標準型暖炉、タイルの暖炉まわり) の写真
他の地域にあるヴィクトリアン調のおしゃれなダイニング (磁器タイルの床、標準型暖炉、タイルの暖炉まわり) の写真
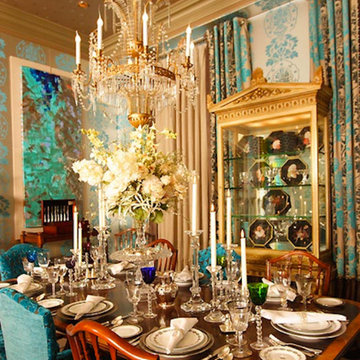
Vandamm Interiors by Victoria Vandamm
ニューヨークにある高級な広いヴィクトリアン調のおしゃれな独立型ダイニング (青い壁、濃色無垢フローリング、標準型暖炉、タイルの暖炉まわり、茶色い床) の写真
ニューヨークにある高級な広いヴィクトリアン調のおしゃれな独立型ダイニング (青い壁、濃色無垢フローリング、標準型暖炉、タイルの暖炉まわり、茶色い床) の写真
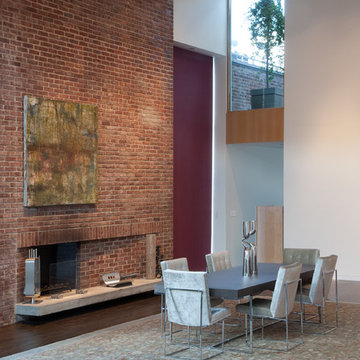
Large dining room with very high ceilings, existing exposed brick fireplace to add warmth and comfort. Mid century upholstered chairs with silk velvet surround a large rectangular modern wood table with polished chrome legs.
ダイニング (標準型暖炉) の写真
120
