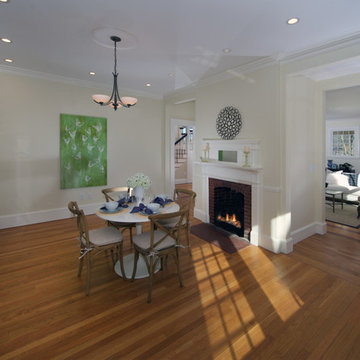ダイニングキッチン (標準型暖炉、黄色い床) の写真
絞り込み:
資材コスト
並び替え:今日の人気順
写真 1〜14 枚目(全 14 枚)
1/4

Complete overhaul of the common area in this wonderful Arcadia home.
The living room, dining room and kitchen were redone.
The direction was to obtain a contemporary look but to preserve the warmth of a ranch home.
The perfect combination of modern colors such as grays and whites blend and work perfectly together with the abundant amount of wood tones in this design.
The open kitchen is separated from the dining area with a large 10' peninsula with a waterfall finish detail.
Notice the 3 different cabinet colors, the white of the upper cabinets, the Ash gray for the base cabinets and the magnificent olive of the peninsula are proof that you don't have to be afraid of using more than 1 color in your kitchen cabinets.
The kitchen layout includes a secondary sink and a secondary dishwasher! For the busy life style of a modern family.
The fireplace was completely redone with classic materials but in a contemporary layout.
Notice the porcelain slab material on the hearth of the fireplace, the subway tile layout is a modern aligned pattern and the comfortable sitting nook on the side facing the large windows so you can enjoy a good book with a bright view.
The bamboo flooring is continues throughout the house for a combining effect, tying together all the different spaces of the house.
All the finish details and hardware are honed gold finish, gold tones compliment the wooden materials perfectly.
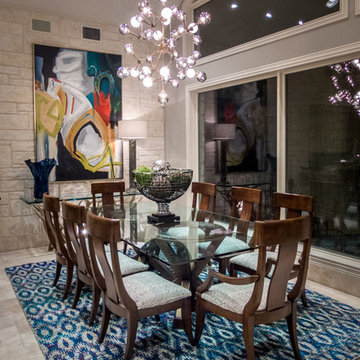
ヒューストンにあるお手頃価格の中くらいなトランジショナルスタイルのおしゃれなダイニングキッチン (グレーの壁、トラバーチンの床、標準型暖炉、石材の暖炉まわり、黄色い床) の写真
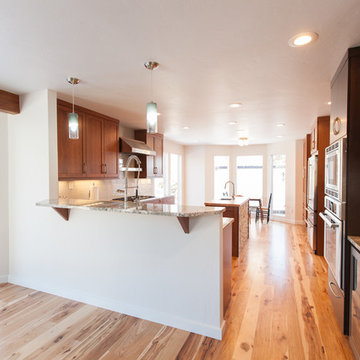
Opening up the kitchen allowed for an eat-in area and a keeping room. The light wood flooring allowed for two variations of wood cabinets accented by granite countertops and glass pendants.
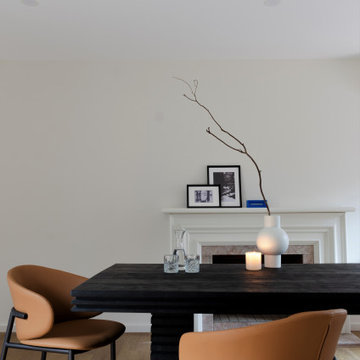
メルボルンにある高級な中くらいなトラディショナルスタイルのおしゃれなダイニングキッチン (ベージュの壁、淡色無垢フローリング、標準型暖炉、石材の暖炉まわり、黄色い床) の写真
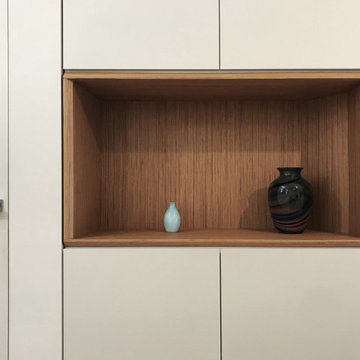
vista mobile incassato su misura per appoggio zona pranzo
ミラノにある高級な広いコンテンポラリースタイルのおしゃれなダイニングキッチン (ベージュの壁、無垢フローリング、標準型暖炉、コンクリートの暖炉まわり、黄色い床) の写真
ミラノにある高級な広いコンテンポラリースタイルのおしゃれなダイニングキッチン (ベージュの壁、無垢フローリング、標準型暖炉、コンクリートの暖炉まわり、黄色い床) の写真
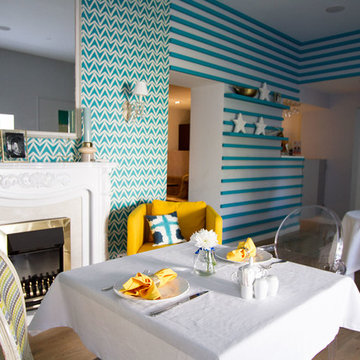
Camino in legno colorato bianco è un punto focale dello spazio.
モスクワにあるお手頃価格の中くらいなエクレクティックスタイルのおしゃれなダイニングキッチン (無垢フローリング、標準型暖炉、マルチカラーの壁、木材の暖炉まわり、黄色い床) の写真
モスクワにあるお手頃価格の中くらいなエクレクティックスタイルのおしゃれなダイニングキッチン (無垢フローリング、標準型暖炉、マルチカラーの壁、木材の暖炉まわり、黄色い床) の写真
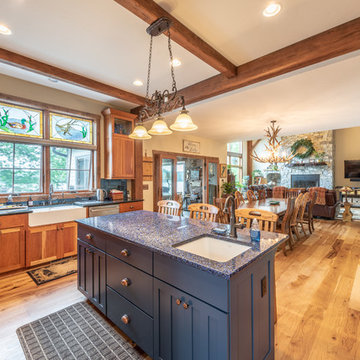
Rustic Elegant kitchen with Cherry Cabinets, Ice-stone counter tops and Hickory floors with a copper range hood.
ミルウォーキーにある高級な中くらいなラスティックスタイルのおしゃれなダイニングキッチン (白い壁、無垢フローリング、標準型暖炉、石材の暖炉まわり、黄色い床) の写真
ミルウォーキーにある高級な中くらいなラスティックスタイルのおしゃれなダイニングキッチン (白い壁、無垢フローリング、標準型暖炉、石材の暖炉まわり、黄色い床) の写真
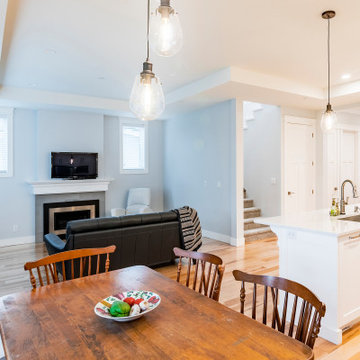
Photo by Brice Ferre
バンクーバーにある広いモダンスタイルのおしゃれなダイニングキッチン (白い壁、淡色無垢フローリング、標準型暖炉、タイルの暖炉まわり、黄色い床) の写真
バンクーバーにある広いモダンスタイルのおしゃれなダイニングキッチン (白い壁、淡色無垢フローリング、標準型暖炉、タイルの暖炉まわり、黄色い床) の写真
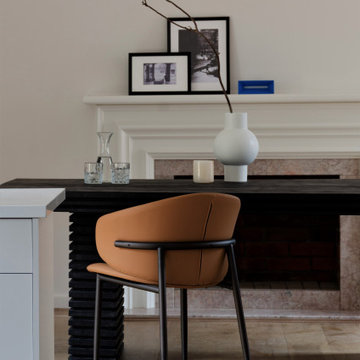
メルボルンにあるお手頃価格の中くらいなモダンスタイルのおしゃれなダイニングキッチン (ベージュの壁、淡色無垢フローリング、標準型暖炉、石材の暖炉まわり、黄色い床) の写真
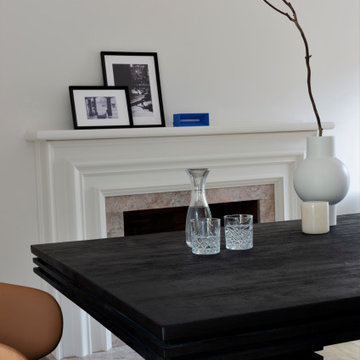
メルボルンにある高級な中くらいなトラディショナルスタイルのおしゃれなダイニングキッチン (ベージュの壁、淡色無垢フローリング、標準型暖炉、石材の暖炉まわり、黄色い床) の写真

Complete overhaul of the common area in this wonderful Arcadia home.
The living room, dining room and kitchen were redone.
The direction was to obtain a contemporary look but to preserve the warmth of a ranch home.
The perfect combination of modern colors such as grays and whites blend and work perfectly together with the abundant amount of wood tones in this design.
The open kitchen is separated from the dining area with a large 10' peninsula with a waterfall finish detail.
Notice the 3 different cabinet colors, the white of the upper cabinets, the Ash gray for the base cabinets and the magnificent olive of the peninsula are proof that you don't have to be afraid of using more than 1 color in your kitchen cabinets.
The kitchen layout includes a secondary sink and a secondary dishwasher! For the busy life style of a modern family.
The fireplace was completely redone with classic materials but in a contemporary layout.
Notice the porcelain slab material on the hearth of the fireplace, the subway tile layout is a modern aligned pattern and the comfortable sitting nook on the side facing the large windows so you can enjoy a good book with a bright view.
The bamboo flooring is continues throughout the house for a combining effect, tying together all the different spaces of the house.
All the finish details and hardware are honed gold finish, gold tones compliment the wooden materials perfectly.
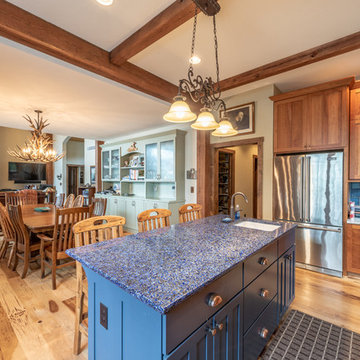
Rustic Elegant kitchen with Cherry Cabinets, Ice-stone counter tops and Hickory floors with a copper range hood.
ミルウォーキーにある高級な中くらいなラスティックスタイルのおしゃれなダイニングキッチン (白い壁、無垢フローリング、標準型暖炉、石材の暖炉まわり、黄色い床) の写真
ミルウォーキーにある高級な中くらいなラスティックスタイルのおしゃれなダイニングキッチン (白い壁、無垢フローリング、標準型暖炉、石材の暖炉まわり、黄色い床) の写真
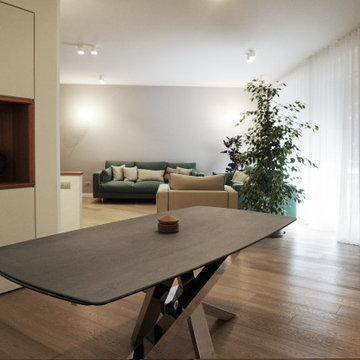
vista pranzo/soggiorno
ミラノにある高級な広いコンテンポラリースタイルのおしゃれなダイニングキッチン (ベージュの壁、無垢フローリング、標準型暖炉、コンクリートの暖炉まわり、黄色い床) の写真
ミラノにある高級な広いコンテンポラリースタイルのおしゃれなダイニングキッチン (ベージュの壁、無垢フローリング、標準型暖炉、コンクリートの暖炉まわり、黄色い床) の写真
ダイニングキッチン (標準型暖炉、黄色い床) の写真
1
