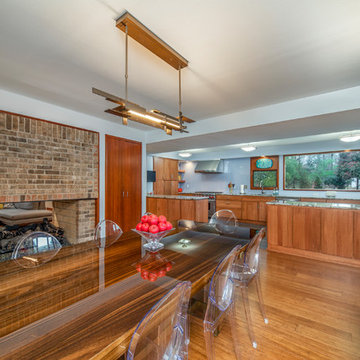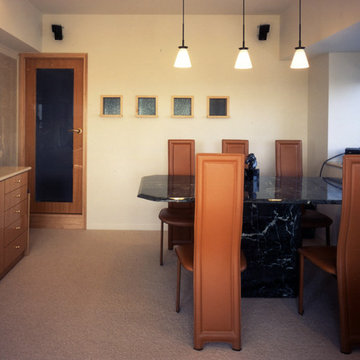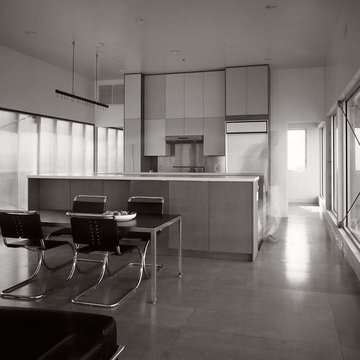ダイニング (横長型暖炉、両方向型暖炉、コルクフローリング、畳) の写真
並び替え:今日の人気順
写真 1〜13 枚目(全 13 枚)
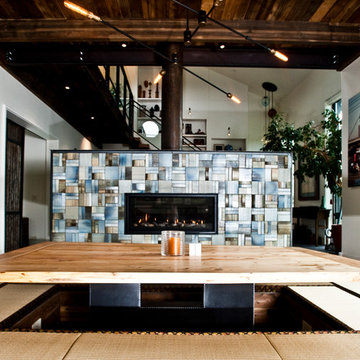
Custom Home Build by Penny Lane Home Builders;
Photography Lynn Donaldson. Architect: Chicago based Cathy Osika
他の地域にある高級な中くらいなコンテンポラリースタイルのおしゃれなダイニングキッチン (白い壁、畳、両方向型暖炉、タイルの暖炉まわり、ベージュの床) の写真
他の地域にある高級な中くらいなコンテンポラリースタイルのおしゃれなダイニングキッチン (白い壁、畳、両方向型暖炉、タイルの暖炉まわり、ベージュの床) の写真
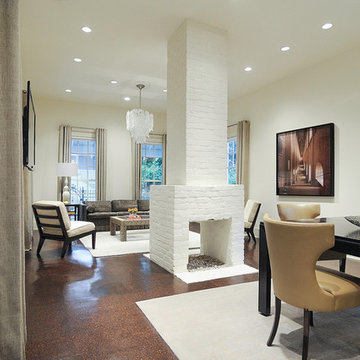
This space was originally part of a two room c1890 house with a central fireplace. The home was completely gutted and re-designed, using the original fireplace that now floats on it's own in the middle of a large open space.
Photo: Lee Lormand
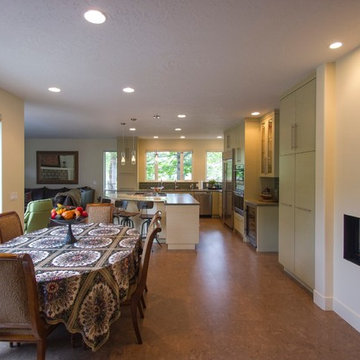
The original dining nook was too small to accommodate larger family gatherings. Our solution was to bump out and reframe the alcove to create more space, then add larger windows to bring in the view of the beautiful patio and backyard.
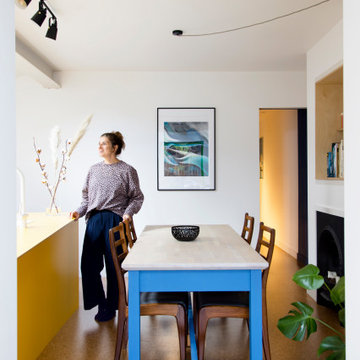
A modest side and rear extension in South East London.
The scheme sought to create the flexibility of a three bedroom, two reception house within the footprint of an original small one bedroom flat with a new ground floor wrap around extension. As such the addition is carefully considered to ensure the spaces are separate, unique to their own setting yet always borrowing from adjacent spaces where needed.
The use of colour was important to help give each space a minimal difference to the next with other finishes allowing it to subtly appear as a whole when required.
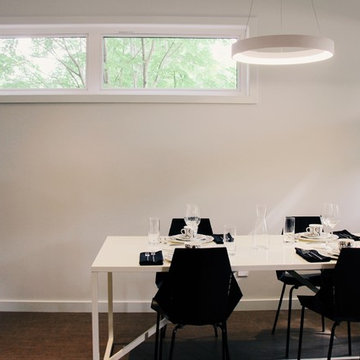
Gary Colwell @garison
他の地域にあるお手頃価格の中くらいなモダンスタイルのおしゃれなダイニングキッチン (グレーの壁、コルクフローリング、両方向型暖炉、木材の暖炉まわり) の写真
他の地域にあるお手頃価格の中くらいなモダンスタイルのおしゃれなダイニングキッチン (グレーの壁、コルクフローリング、両方向型暖炉、木材の暖炉まわり) の写真
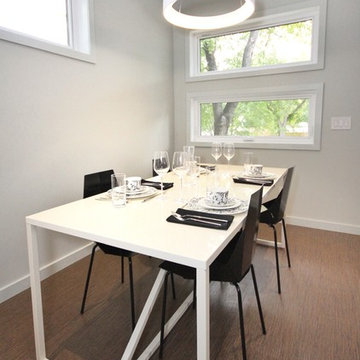
Ryan Bohle with www.SaskatoonRealEstate.com
他の地域にある高級な中くらいなモダンスタイルのおしゃれなダイニングキッチン (コルクフローリング、両方向型暖炉、漆喰の暖炉まわり) の写真
他の地域にある高級な中くらいなモダンスタイルのおしゃれなダイニングキッチン (コルクフローリング、両方向型暖炉、漆喰の暖炉まわり) の写真
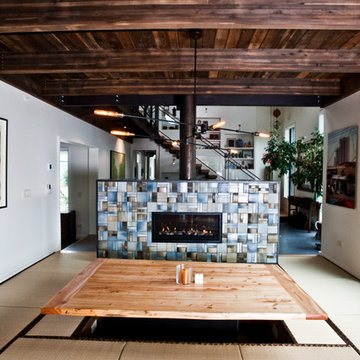
Custom Home Build by Penny Lane Home Builders;
Photography Lynn Donaldson. Architect: Chicago based Cathy Osika
他の地域にある高級な中くらいなコンテンポラリースタイルのおしゃれなダイニングキッチン (白い壁、畳、両方向型暖炉、タイルの暖炉まわり、ベージュの床) の写真
他の地域にある高級な中くらいなコンテンポラリースタイルのおしゃれなダイニングキッチン (白い壁、畳、両方向型暖炉、タイルの暖炉まわり、ベージュの床) の写真
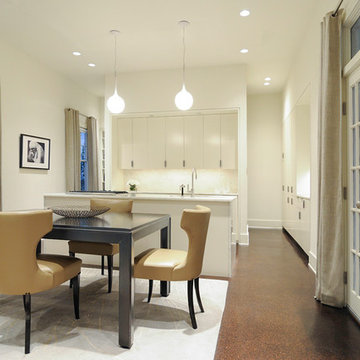
An open plan kitchen is part of the larger space, creating a loft like feel. All appliances are hidden with integrated panel fronts to create clean white palette for for the furniture and artwork.
Photo: Lee Lormand
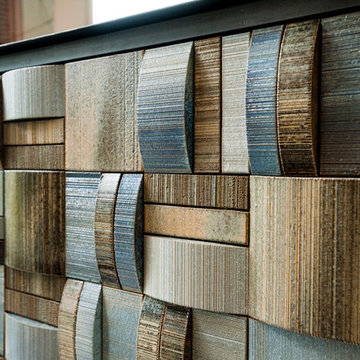
Custom Home Build by Penny Lane Home Builders;
Photography Lynn Donaldson. Architect: Chicago based Cathy Osika
他の地域にある高級な中くらいなコンテンポラリースタイルのおしゃれなダイニングキッチン (白い壁、畳、両方向型暖炉、タイルの暖炉まわり、ベージュの床) の写真
他の地域にある高級な中くらいなコンテンポラリースタイルのおしゃれなダイニングキッチン (白い壁、畳、両方向型暖炉、タイルの暖炉まわり、ベージュの床) の写真
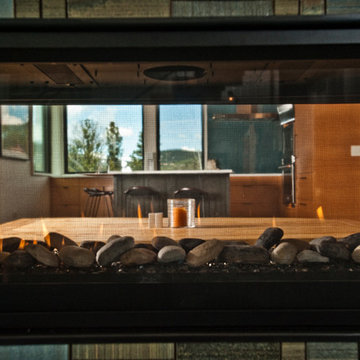
Custom Home Build by Penny Lane Home Builders;
Photography Lynn Donaldson. Architect: Chicago based Cathy Osika
他の地域にある高級な中くらいなコンテンポラリースタイルのおしゃれなダイニングキッチン (白い壁、畳、両方向型暖炉、タイルの暖炉まわり、ベージュの床) の写真
他の地域にある高級な中くらいなコンテンポラリースタイルのおしゃれなダイニングキッチン (白い壁、畳、両方向型暖炉、タイルの暖炉まわり、ベージュの床) の写真
ダイニング (横長型暖炉、両方向型暖炉、コルクフローリング、畳) の写真
1
