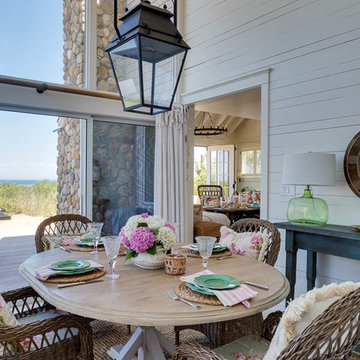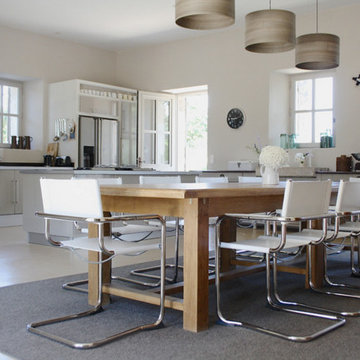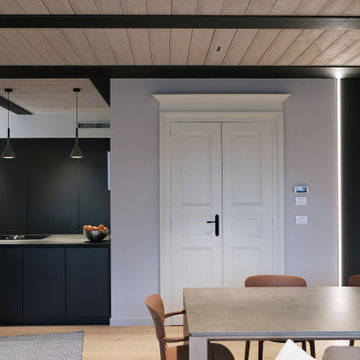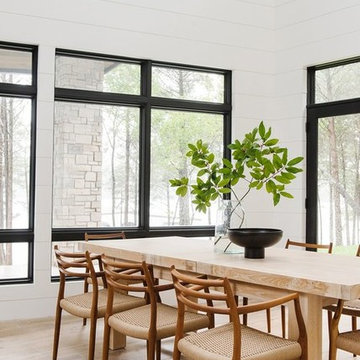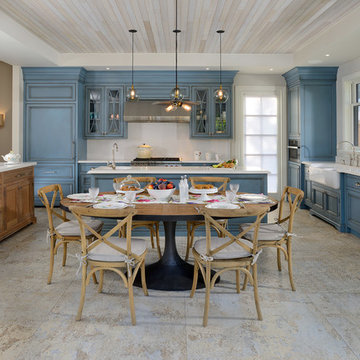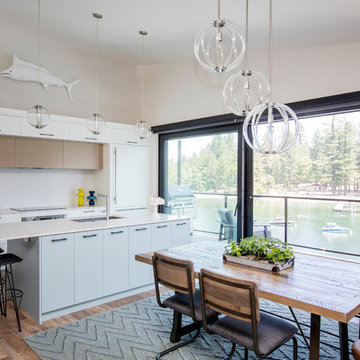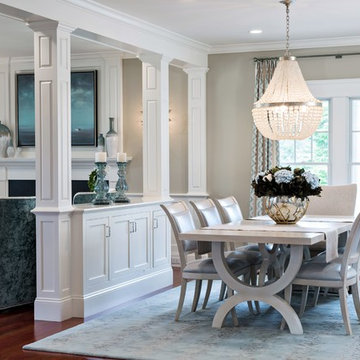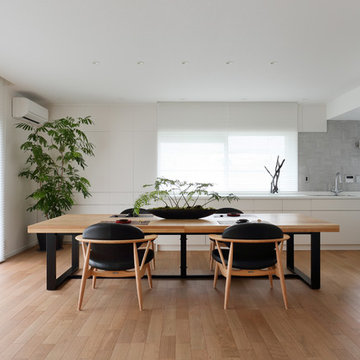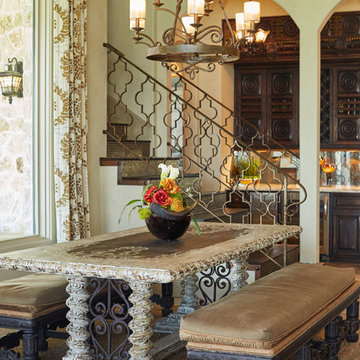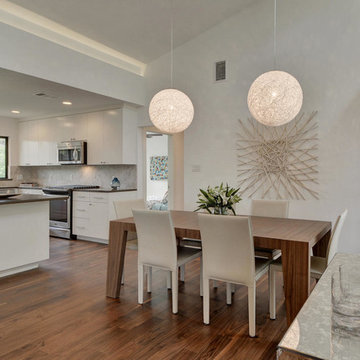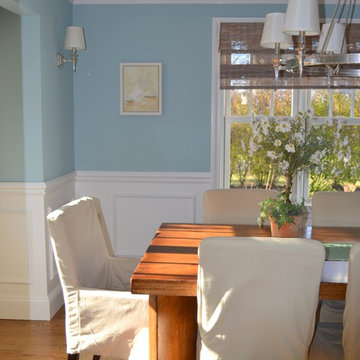ダイニングキッチン (暖炉なし) の写真
絞り込み:
資材コスト
並び替え:今日の人気順
写真 781〜800 枚目(全 20,887 枚)
1/3
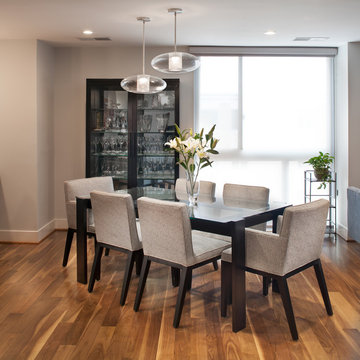
ワシントンD.C.にある低価格の小さなコンテンポラリースタイルのおしゃれなダイニングキッチン (グレーの壁、無垢フローリング、暖炉なし) の写真
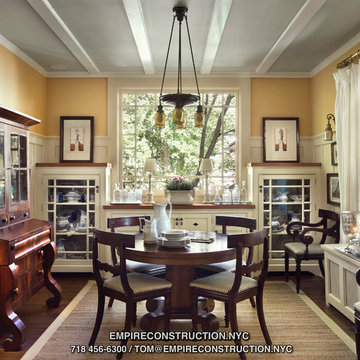
Dining Rooms by Empire restoration and Consulting
ニューヨークにある高級な中くらいなトラディショナルスタイルのおしゃれなダイニングキッチン (黄色い壁、無垢フローリング、暖炉なし) の写真
ニューヨークにある高級な中くらいなトラディショナルスタイルのおしゃれなダイニングキッチン (黄色い壁、無垢フローリング、暖炉なし) の写真
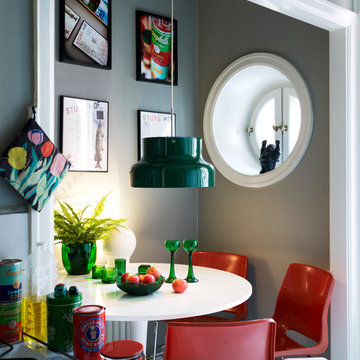
Patric Johansson
ストックホルムにある高級な小さなエクレクティックスタイルのおしゃれなダイニングキッチン (グレーの壁、暖炉なし) の写真
ストックホルムにある高級な小さなエクレクティックスタイルのおしゃれなダイニングキッチン (グレーの壁、暖炉なし) の写真
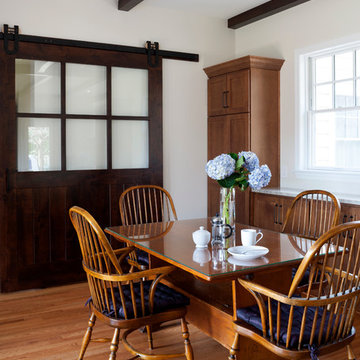
AV Architects + Builders
Location: Great Falls, VA, USA
Our modern farm style home design was exactly what our clients were looking for. They had the charm and the landscape they wanted, but needed a boost to help accommodate a family of four. Our design saw us tear down their existing garage and transform the space into an entertaining family friendly kitchen. This addition moved the entry of the home to the other side and switched the view of the kitchen on the side of the home with more natural light. As for the ceilings, we went ahead and changed the traditional 7’8” ceilings to a 9’4” ceiling. Our decision to approach this home with smart design resulted in removing the existing stick frame roof and replacing it with engineered trusses to have a higher and wider roof, which allowed for the open plan to be implemented without the use of supporting beams. And once the finished product was complete, our clients had a home that doubled in space and created many more opportunities for entertaining and relaxing in style.
Stacy Zarin Photography
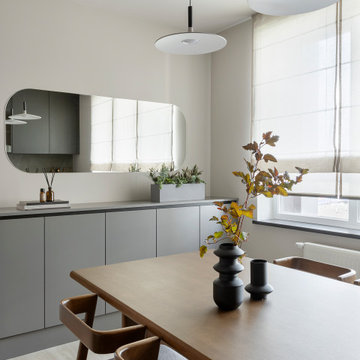
他の地域にあるお手頃価格の中くらいなコンテンポラリースタイルのおしゃれなダイニングキッチン (クッションフロア、ベージュの床、クロスの天井、ベージュの壁、暖炉なし、壁紙) の写真
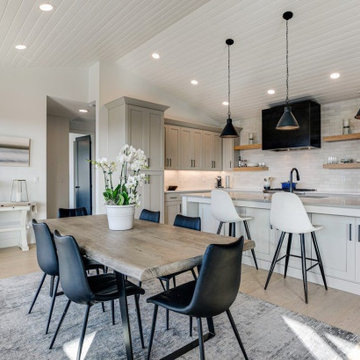
Alternate view of the dining room, looking toward the kitchen. This angle showcases the open, flowing nature of the main floor, as well as the huge central island.
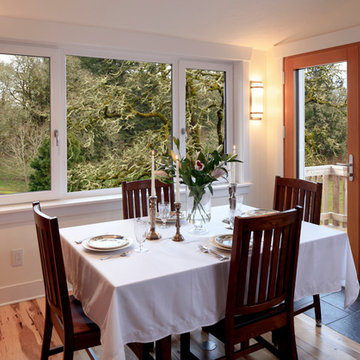
This beautiful Craftsman style Passive House has a carbon footprint 20% that of a typically built home in Oregon. Its 12-in. thick walls with cork insulation, ultra-high efficiency windows and doors, solar panels, heat pump hot water, Energy Star appliances, fresh air intake unit, and natural daylighting keep its utility bills exceptionally low.
Jen G. Pywell
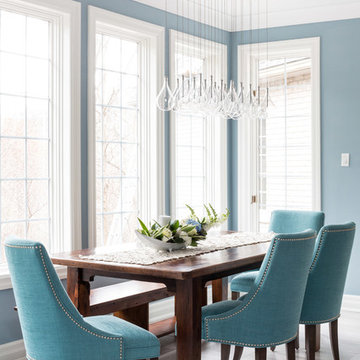
A contemporary home full of warm but powerful earth tones. Our client wanted us to incorporate natural colors and natural elements, while keeping the design current and on-trend.
Bursts of burnt orange and nature-themed artwork were the accents, while rich wooden furnishings, tailored furnishings, and lush textiles complemented. The overall look is a clean design that doesn't lack personality, taking full advantage of nature's warmth and the importance of functional, everyday living.
Project designed by Mississauga, Ontario, interior designer Nicola Interiors. Serving the Greater Toronto Area.
For more about Nicola Interiors, click here: https://nicolainteriors.com/
To learn more about this project, click here: https://nicolainteriors.com/projects/indian-road/
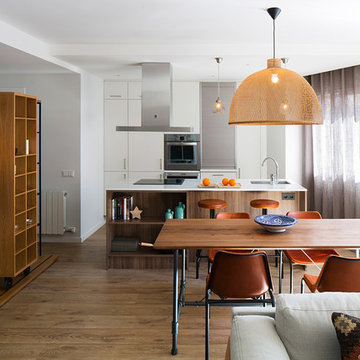
Proyecto realizado por Meritxell Ribé - The Room Studio
Construcción: The Room Work
Fotografías: Mauricio Fuertes
バルセロナにある中くらいなトランジショナルスタイルのおしゃれなダイニングキッチン (白い壁、無垢フローリング、暖炉なし) の写真
バルセロナにある中くらいなトランジショナルスタイルのおしゃれなダイニングキッチン (白い壁、無垢フローリング、暖炉なし) の写真
ダイニングキッチン (暖炉なし) の写真
40
