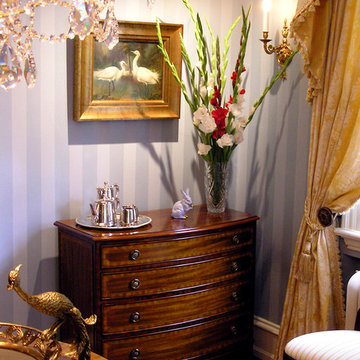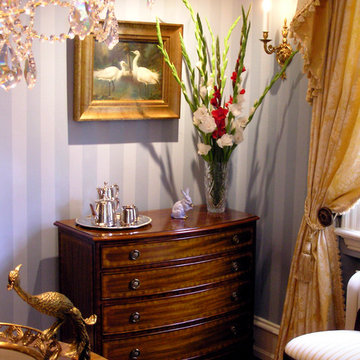ダイニングキッチン (暖炉なし、木材の暖炉まわり) の写真
絞り込み:
資材コスト
並び替え:今日の人気順
写真 1〜20 枚目(全 23 枚)
1/4
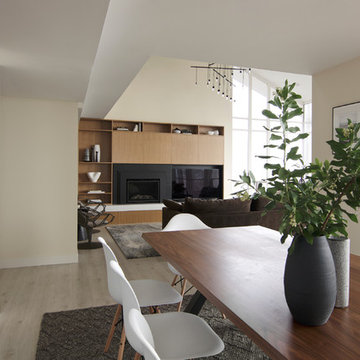
Modern dining and living rooms design
Photography by Yulia Piterkina | www.06place.com
シアトルにあるお手頃価格の中くらいなコンテンポラリースタイルのおしゃれなダイニングキッチン (ベージュの壁、クッションフロア、木材の暖炉まわり、グレーの床、暖炉なし) の写真
シアトルにあるお手頃価格の中くらいなコンテンポラリースタイルのおしゃれなダイニングキッチン (ベージュの壁、クッションフロア、木材の暖炉まわり、グレーの床、暖炉なし) の写真
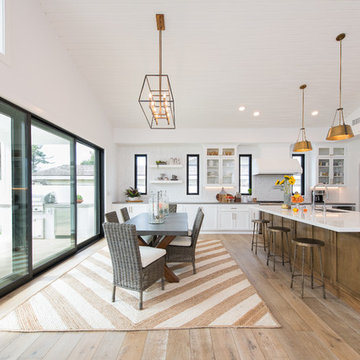
The white oak hardwood flooring is front and center here, along with glass front cabinetry and Hinkley lighting. Photo Credit: Leigh Ann Rowe
オレンジカウンティにあるラグジュアリーな広いカントリー風のおしゃれなダイニングキッチン (白い壁、無垢フローリング、暖炉なし、木材の暖炉まわり、茶色い床) の写真
オレンジカウンティにあるラグジュアリーな広いカントリー風のおしゃれなダイニングキッチン (白い壁、無垢フローリング、暖炉なし、木材の暖炉まわり、茶色い床) の写真
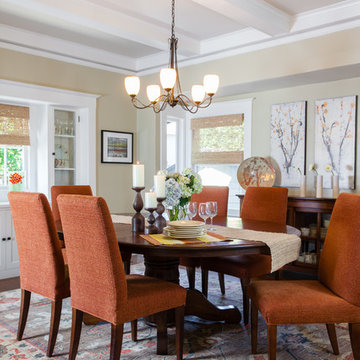
Peter Lyons
サンフランシスコにある高級な中くらいなトラディショナルスタイルのおしゃれなダイニングキッチン (ベージュの壁、濃色無垢フローリング、暖炉なし、木材の暖炉まわり、茶色い床) の写真
サンフランシスコにある高級な中くらいなトラディショナルスタイルのおしゃれなダイニングキッチン (ベージュの壁、濃色無垢フローリング、暖炉なし、木材の暖炉まわり、茶色い床) の写真
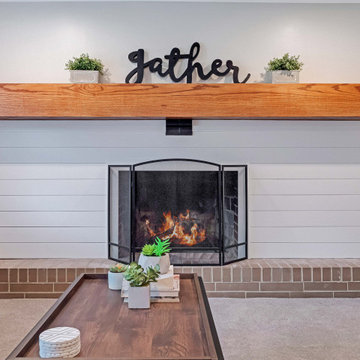
The dated built-in brick fireplace on the ground floor game room was redesigned. The new fireplace design would now directly tie in with the modern farmhouse style of the exterior, complete with the addition of a large wooden mantle.
DTSH Interiors formulated a plan for six rooms; the living room, dining room, master bedroom, two children's bedrooms and ground floor game room, with the inclusion of the complete fireplace re-design.
The interior also received major upgrades during the whole-house renovation. All of the walls and ceilings were resurfaced, the windows, doors and all interior trim was re-done.
The end result was a giant leap forward for this family; in design, style and functionality. The home felt completely new and refreshed, and once fully furnished, all elements of the renovation came together seamlessly and seemed to make all of the renovations shine.
During the "big reveal" moment, the day the family finally returned home for their summer away, it was difficult for me to decide who was more excited, the adults or the kids!
The home owners kept saying, with a look of delighted disbelief "I can't believe this is our house!"
As a designer, I absolutely loved this project, because it shows the potential of an average, older Pittsburgh area home, and how it can become a well designed and updated space.
It was rewarding to be part of a project which resulted in creating an elegant and serene living space the family loves coming home to everyday, while the exterior of the home became a standout gem in the neighborhood.
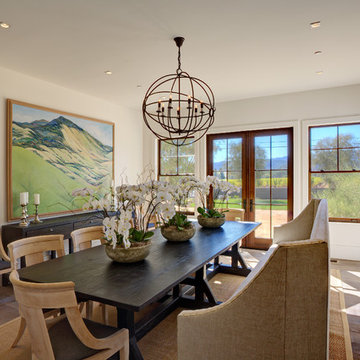
Located on a serene country lane in an exclusive neighborhood near the village of Yountville. This contemporary 7352 +/-sq. ft. farmhouse combines sophisticated contemporary style with time-honored sensibilities. Pool, fire-pit and bocce court. 2 acre, including a Cabernet vineyard. We designed all of the interior floor plan layout, finishes, fittings, and consulted on the exterior building finishes.
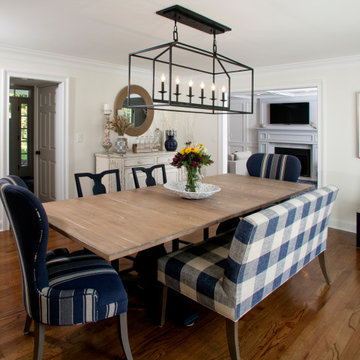
Simplistic and functional were the main goals of the Dining Room, since it is centrally located in the house, allowing seamless flow to and from each side of the lower level living spaces. The hardwood flooring was sanded down and refinished on site from the old worn out light oak finish and refinished in a warm special walnut stain and semi gloss urethane top coats. Sherwin Williams Alabaster wall color was chosen to allow the Clients new reclaimed barn wood dining table become the focus and center piece of the room.
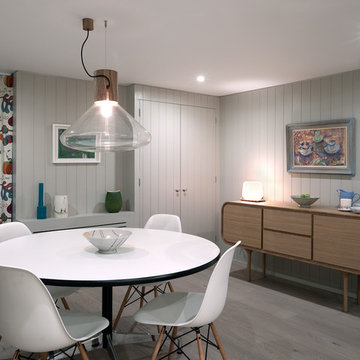
Richard Glover Photography
ケントにある高級なコンテンポラリースタイルのおしゃれなダイニングキッチン (グレーの壁、淡色無垢フローリング、暖炉なし、木材の暖炉まわり) の写真
ケントにある高級なコンテンポラリースタイルのおしゃれなダイニングキッチン (グレーの壁、淡色無垢フローリング、暖炉なし、木材の暖炉まわり) の写真
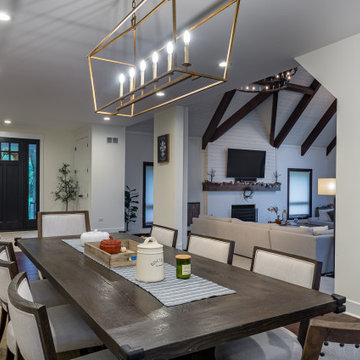
シカゴにある高級な広いカントリー風のおしゃれなダイニング (茶色い床、白い壁、濃色無垢フローリング、暖炉なし、木材の暖炉まわり、クロスの天井、壁紙、白い天井) の写真
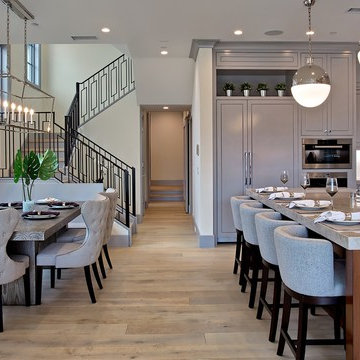
Open concept kitchen and dining room, provides comfortable space, design detail with contemporary touches. Adrienne Brandes - Surterre Properties
オレンジカウンティにあるお手頃価格の中くらいなコンテンポラリースタイルのおしゃれなダイニングキッチン (白い壁、淡色無垢フローリング、暖炉なし、木材の暖炉まわり、マルチカラーの床) の写真
オレンジカウンティにあるお手頃価格の中くらいなコンテンポラリースタイルのおしゃれなダイニングキッチン (白い壁、淡色無垢フローリング、暖炉なし、木材の暖炉まわり、マルチカラーの床) の写真
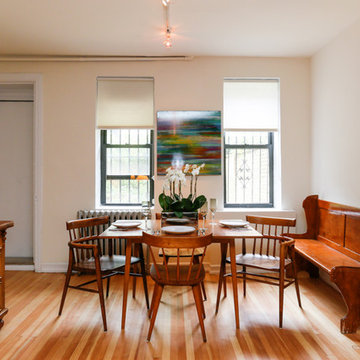
Petite eat-in kitchen is a bonus in a studio apartment. Additional bench seating if needed with a charming found church pew.
ニューヨークにあるお手頃価格の中くらいなトランジショナルスタイルのおしゃれなダイニングキッチン (ベージュの壁、淡色無垢フローリング、暖炉なし、木材の暖炉まわり) の写真
ニューヨークにあるお手頃価格の中くらいなトランジショナルスタイルのおしゃれなダイニングキッチン (ベージュの壁、淡色無垢フローリング、暖炉なし、木材の暖炉まわり) の写真
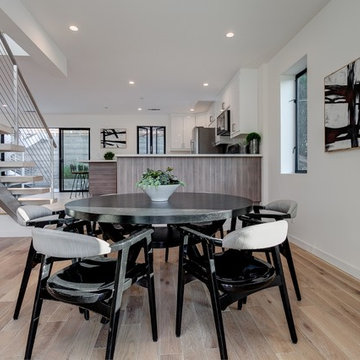
Our commitment to quality construction, together with a high degree of client responsiveness and integrity, has earned Cielo Construction Company the reputation of contractor of choice for private and public agency projects alike. The loyalty of our clients, most with whom we have been doing business for many years, attests to the company's pride in customer satisfaction.
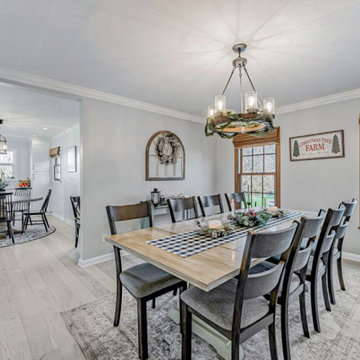
Hawthorne Oak – The Novella Hardwood Collection feature our slice-cut style, with boards that have been lightly sculpted by hand, with detailed coloring. This versatile collection was designed to fit any design scheme and compliment any lifestyle.
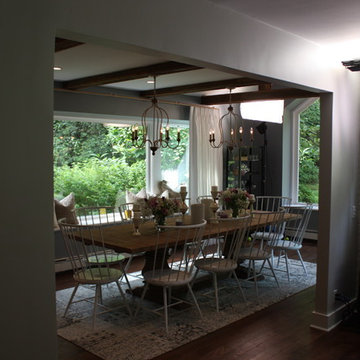
PRIME
ニューヨークにあるお手頃価格の広いカントリー風のおしゃれなダイニングキッチン (グレーの壁、濃色無垢フローリング、暖炉なし、木材の暖炉まわり) の写真
ニューヨークにあるお手頃価格の広いカントリー風のおしゃれなダイニングキッチン (グレーの壁、濃色無垢フローリング、暖炉なし、木材の暖炉まわり) の写真
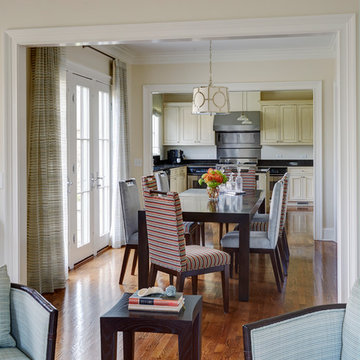
Kaskel photo
シカゴにある高級な中くらいなコンテンポラリースタイルのおしゃれなダイニングキッチン (ベージュの壁、無垢フローリング、暖炉なし、木材の暖炉まわり) の写真
シカゴにある高級な中くらいなコンテンポラリースタイルのおしゃれなダイニングキッチン (ベージュの壁、無垢フローリング、暖炉なし、木材の暖炉まわり) の写真
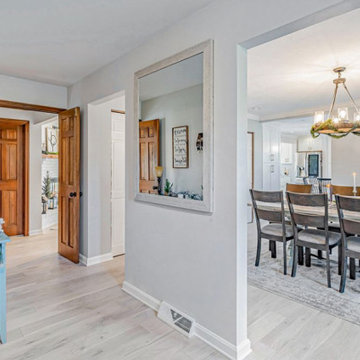
Hawthorne Oak – The Novella Hardwood Collection feature our slice-cut style, with boards that have been lightly sculpted by hand, with detailed coloring. This versatile collection was designed to fit any design scheme and compliment any lifestyle.
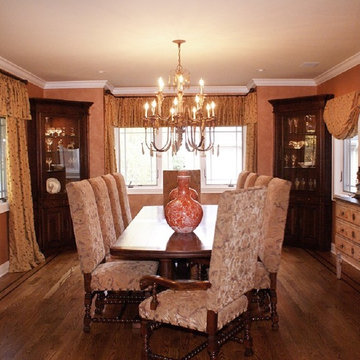
This dining room was designed by British Home Emporium owner Nina Karamallis.
ニューヨークにある高級な中くらいなトラディショナルスタイルのおしゃれなダイニングキッチン (オレンジの壁、無垢フローリング、暖炉なし、木材の暖炉まわり) の写真
ニューヨークにある高級な中くらいなトラディショナルスタイルのおしゃれなダイニングキッチン (オレンジの壁、無垢フローリング、暖炉なし、木材の暖炉まわり) の写真
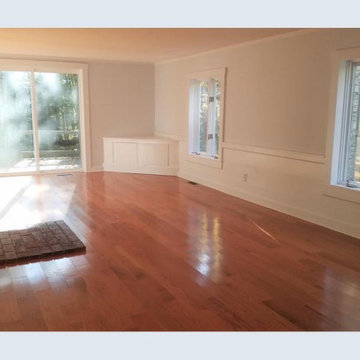
Flooring laid, wainscotting finished, Ready to move in to this awesome build.
他の地域にある高級な中くらいなラスティックスタイルのおしゃれなダイニングキッチン (ベージュの壁、ラミネートの床、暖炉なし、木材の暖炉まわり、茶色い床、折り上げ天井、羽目板の壁) の写真
他の地域にある高級な中くらいなラスティックスタイルのおしゃれなダイニングキッチン (ベージュの壁、ラミネートの床、暖炉なし、木材の暖炉まわり、茶色い床、折り上げ天井、羽目板の壁) の写真
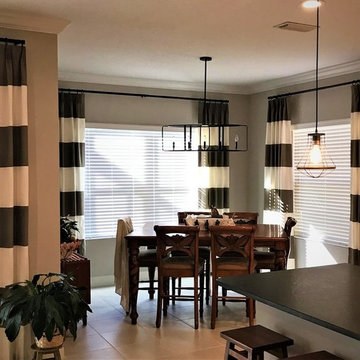
Custom Drapery, Interior Design, Hardware, Blinds
タンパにある低価格の中くらいなトランジショナルスタイルのおしゃれなダイニングキッチン (グレーの壁、磁器タイルの床、暖炉なし、木材の暖炉まわり、ベージュの床) の写真
タンパにある低価格の中くらいなトランジショナルスタイルのおしゃれなダイニングキッチン (グレーの壁、磁器タイルの床、暖炉なし、木材の暖炉まわり、ベージュの床) の写真
ダイニングキッチン (暖炉なし、木材の暖炉まわり) の写真
1
