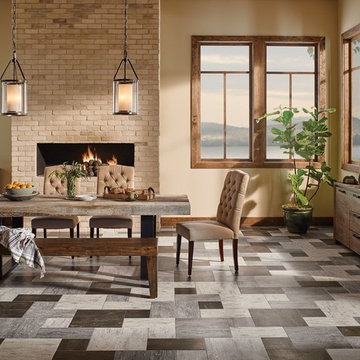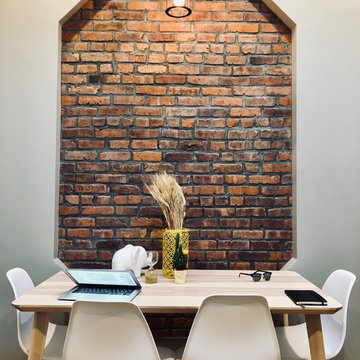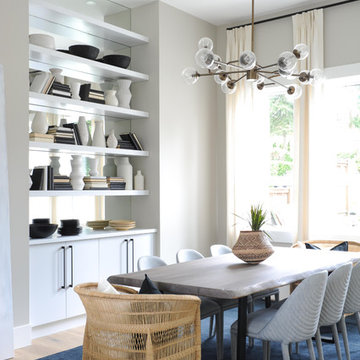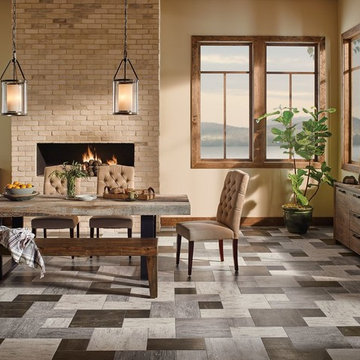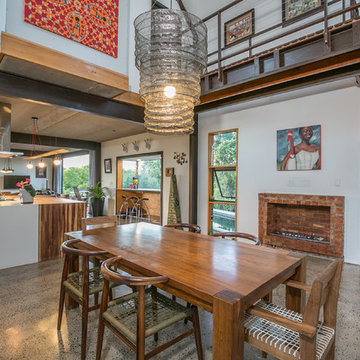ダイニング (暖炉なし、横長型暖炉、レンガの暖炉まわり) の写真
絞り込み:
資材コスト
並び替え:今日の人気順
写真 1〜20 枚目(全 156 枚)
1/4

ハンブルクにある高級な巨大なインダストリアルスタイルのおしゃれなダイニングキッチン (ベージュの壁、濃色無垢フローリング、暖炉なし、レンガの暖炉まわり、茶色い床) の写真
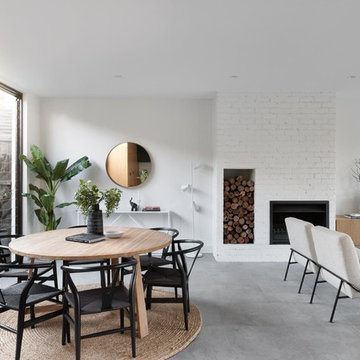
KAG Developments
Styling - TRES
Photograph - Dylan Lark
メルボルンにあるコンテンポラリースタイルのおしゃれなLDK (白い壁、横長型暖炉、レンガの暖炉まわり、グレーの床) の写真
メルボルンにあるコンテンポラリースタイルのおしゃれなLDK (白い壁、横長型暖炉、レンガの暖炉まわり、グレーの床) の写真

Our Brookmans Park project was a single storey rear extension. The clients wanted to open up the back of the house to create an open plan living space. As it was such a large space we wanted to create something special which felt open but inviting at the same time. We created several zones and added pops of colour in the furniture and accessories. We created a Shoreditch vibe to the space with Crittall doors and a huge central fireplace placed in exposed London brick chimney. We then followed the exposed brick into the glass box zone. We loved the result of this project!
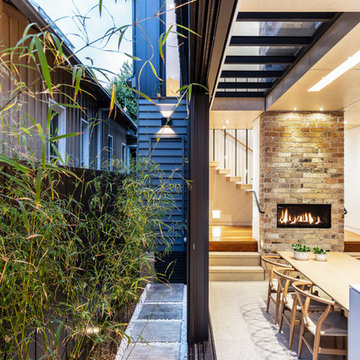
Tom Ferguson Photography
シドニーにあるコンテンポラリースタイルのおしゃれなダイニング (白い壁、コンクリートの床、横長型暖炉、レンガの暖炉まわり、白い床) の写真
シドニーにあるコンテンポラリースタイルのおしゃれなダイニング (白い壁、コンクリートの床、横長型暖炉、レンガの暖炉まわり、白い床) の写真

Los clientes me contactaran para realizar una reforma de la área living de su casa porque no se sentían a gusto con los espacios que tenían, ya que eran muy cerrados, obstruyan la luz y no eran prácticos para su estilo de vida.
De este modo, lo primero que sugerimos ha sido tirar las paredes del hall de entrada, eliminar el armario empotrado en esa área que también bloqueaba el espacio y la pared maestra divisoria entre la cocina y salón.
Hemos redistribuido el espacio para una cocina y hall abiertos con una península que comunican con el comedor y salón.
El resultado es un espacio living acogedor donde toda la familia puede convivir en conjunto, sin ninguna barrera. La casa se ha vuelto mas luminosa y comunica también con el espacio exterior. Los clientes nos comentaran que muchas veces dejan la puerta del jardín abierta y pueden estar cocinando y viendo las plantas del exterior, lo que para ellos es un placer.
Los muebles de la cocina se han dibujado à medida y realizado con nuestro carpintero de confianza. Para el color de los armarios se han realizado varias muestras, hasta que conseguimos el tono ideal, ya que era un requisito muy importante. Todos los electrodomésticos se han empotrado y hemos dejado a vista 2 nichos para dar mas ligereza al mueble y poder colocar algo decorativo.
Cada vez más el espacio entre salón y cocina se diluye, entonces dibujamos cocinas que son una extensión de este espacio y le llamamos al conjunto el espacio Living o zona día.
A nivel de materiales, se han utilizado, tiradores de la marca italiana Formani, la encimera y salpicadero son de Porcelanosa Xstone, fregadero de Blanco, grifería de Plados, lámparas de la casa francesa Honoré Deco y papel de pared con hojas tropicales de Casamance.
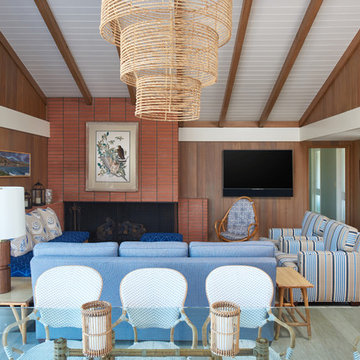
1950's mid-century modern beach house built by architect Richard Leitch in Carpinteria, California. Leitch built two one-story adjacent homes on the property which made for the perfect space to share seaside with family. In 2016, Emily restored the homes with a goal of melding past and present. Emily kept the beloved simple mid-century atmosphere while enhancing it with interiors that were beachy and fun yet durable and practical. The project also required complete re-landscaping by adding a variety of beautiful grasses and drought tolerant plants, extensive decking, fire pits, and repaving the driveway with cement and brick.

Lind & Cummings Photography
ロンドンにある高級な広いインダストリアルスタイルのおしゃれなダイニングキッチン (コンクリートの床、グレーの床、赤い壁、横長型暖炉、レンガの暖炉まわり) の写真
ロンドンにある高級な広いインダストリアルスタイルのおしゃれなダイニングキッチン (コンクリートの床、グレーの床、赤い壁、横長型暖炉、レンガの暖炉まわり) の写真
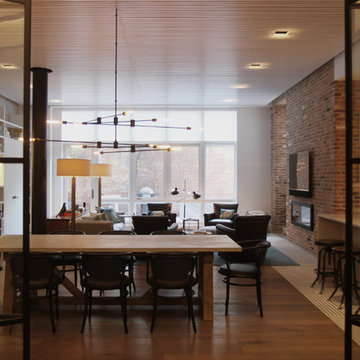
Francisco Cortina
ニューヨークにある高級な巨大なコンテンポラリースタイルのおしゃれなダイニング (青い壁、無垢フローリング、横長型暖炉、レンガの暖炉まわり) の写真
ニューヨークにある高級な巨大なコンテンポラリースタイルのおしゃれなダイニング (青い壁、無垢フローリング、横長型暖炉、レンガの暖炉まわり) の写真
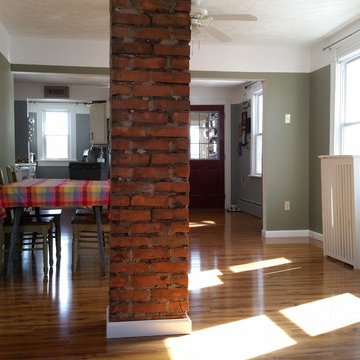
Looking toward the Dining Room & Kitchen from the Living Room, featuring the exposed chimney. We repurposed the casings removed from the kitchen entrance (see BEFORE pic) to frame the door on the left.
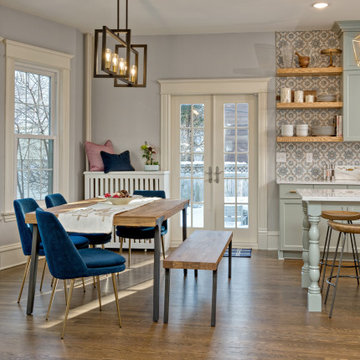
Removing the wall between kitchen and dining (where soffit is in kitchen) shrunk the formal dining room but opened the spaces for better flow and space for seating on the island. Light green/gray painted cabinets, quartz countertops, tile splash, floating oak shelves, original moldings, and french doors to exterior.
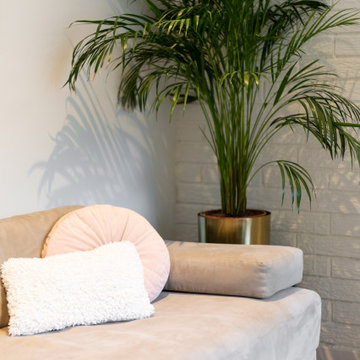
Los clientes me contactaran para realizar una reforma de la área living de su casa porque no se sentían a gusto con los espacios que tenían, ya que eran muy cerrados, obstruyan la luz y no eran prácticos para su estilo de vida.
De este modo, lo primero que sugerimos ha sido tirar las paredes del hall de entrada, eliminar el armario empotrado en esa área que también bloqueaba el espacio y la pared maestra divisoria entre la cocina y salón.
Hemos redistribuido el espacio para una cocina y hall abiertos con una península que comunican con el comedor y salón.
El resultado es un espacio living acogedor donde toda la familia puede convivir en conjunto, sin ninguna barrera. La casa se ha vuelto mas luminosa y comunica también con el espacio exterior. Los clientes nos comentaran que muchas veces dejan la puerta del jardín abierta y pueden estar cocinando y viendo las plantas del exterior, lo que para ellos es un placer.
Los muebles de la cocina se han dibujado à medida y realizado con nuestro carpintero de confianza. Para el color de los armarios se han realizado varias muestras, hasta que conseguimos el tono ideal, ya que era un requisito muy importante. Todos los electrodomésticos se han empotrado y hemos dejado a vista 2 nichos para dar mas ligereza al mueble y poder colocar algo decorativo.
Cada vez más el espacio entre salón y cocina se diluye, entonces dibujamos cocinas que son una extensión de este espacio y le llamamos al conjunto el espacio Living o zona día.
A nivel de materiales, se han utilizado, tiradores de la marca italiana Formani, la encimera y salpicadero son de Porcelanosa Xstone, fregadero de Blanco, grifería de Plados, lámparas de la casa francesa Honoré Deco y papel de pared con hojas tropicales de Casamance.
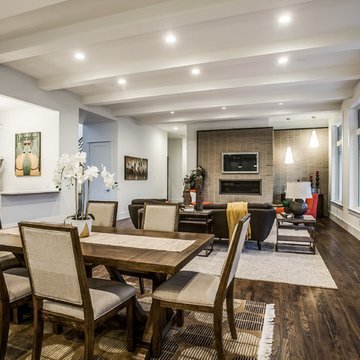
Step into the expansive dining room, seamlessly integrated into the open concept layout of the home. This grand room welcomes guests with its spaciousness and elegance. Adjacent to the dining area, a sleek wet bar offers convenience and style, perfect for entertaining and socializing.
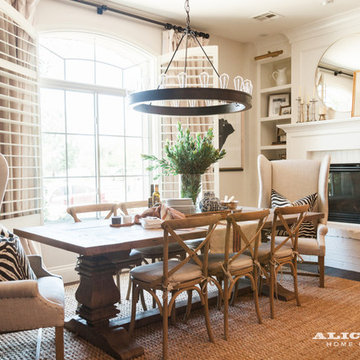
Ace and Whim
ソルトレイクシティにある中くらいなトランジショナルスタイルのおしゃれなダイニングキッチン (ベージュの壁、濃色無垢フローリング、横長型暖炉、レンガの暖炉まわり、茶色い床) の写真
ソルトレイクシティにある中くらいなトランジショナルスタイルのおしゃれなダイニングキッチン (ベージュの壁、濃色無垢フローリング、横長型暖炉、レンガの暖炉まわり、茶色い床) の写真
ダイニング (暖炉なし、横長型暖炉、レンガの暖炉まわり) の写真
1

