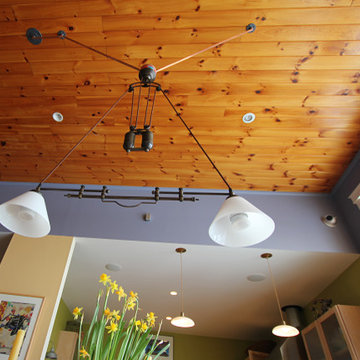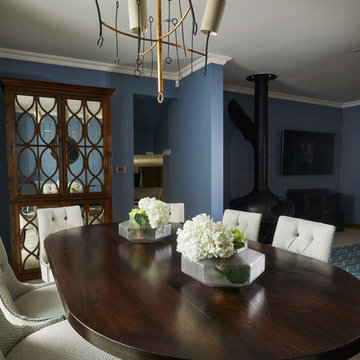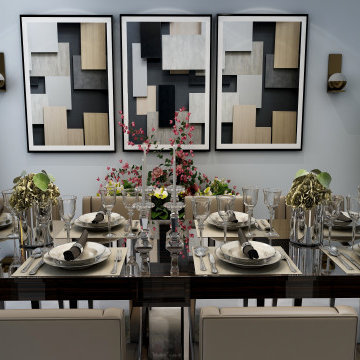ダイニング (吊り下げ式暖炉、青い壁、黄色い壁) の写真

The room was used as a home office, by opening the kitchen onto it, we've created a warm and inviting space, where the family loves gathering.
ロンドンにあるお手頃価格の広いコンテンポラリースタイルのおしゃれな独立型ダイニング (青い壁、淡色無垢フローリング、吊り下げ式暖炉、石材の暖炉まわり、ベージュの床、格子天井) の写真
ロンドンにあるお手頃価格の広いコンテンポラリースタイルのおしゃれな独立型ダイニング (青い壁、淡色無垢フローリング、吊り下げ式暖炉、石材の暖炉まわり、ベージュの床、格子天井) の写真
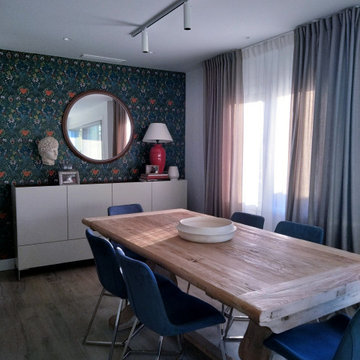
Zona de comedor enmarcada con el papel pintado. Destaca en este espacio tan iluminado la estupenda mesa de madera.
アリカンテにある高級な広いコンテンポラリースタイルのおしゃれなダイニングキッチン (青い壁、無垢フローリング、吊り下げ式暖炉、金属の暖炉まわり) の写真
アリカンテにある高級な広いコンテンポラリースタイルのおしゃれなダイニングキッチン (青い壁、無垢フローリング、吊り下げ式暖炉、金属の暖炉まわり) の写真
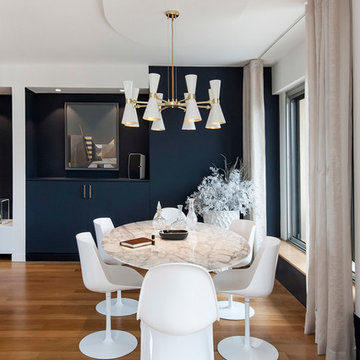
Suite à une nouvelle acquisition cette ancien duplex a été transformé en triplex. Un étage pièce de vie, un étage pour les enfants pré ado et un étage pour les parents. Nous avons travaillé les volumes, la clarté, un look à la fois chaleureux et épuré
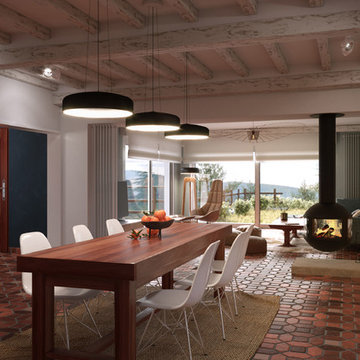
Rénovation complète de la partie jour ( Salon,Salle a manger, entrée) d'une villa de plus de 200m² dans les Hautes-Alpes. Nous avons conservé les tomettes au sol ainsi que les poutres apparentes.
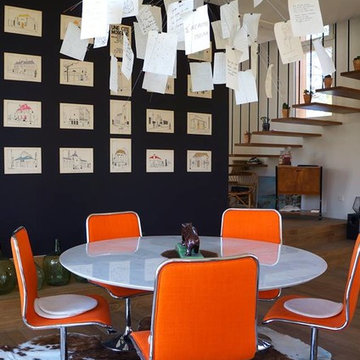
Réalisation d une Villa d Architecte en collaboration avec Sophie Zileskiewicz Décoratrice d intérieur.
Peintures Ressources
リヨンにある高級な中くらいなコンテンポラリースタイルのおしゃれなダイニング (青い壁、淡色無垢フローリング、吊り下げ式暖炉、ベージュの床) の写真
リヨンにある高級な中くらいなコンテンポラリースタイルのおしゃれなダイニング (青い壁、淡色無垢フローリング、吊り下げ式暖炉、ベージュの床) の写真
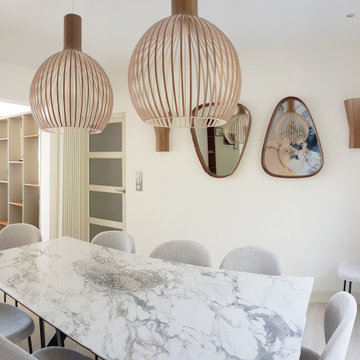
Cette maison moderne construite dans les année 80, avait besoin de s'agrandir et de trouver une nouvelle identité. L'ambiance se voulait chic, contemporaine et vivante.
La salle à manger / séjour:
La salle à manger a été complétement repensée dans un esprit chic, contemporain et dynamique.
Le papier peint vient comme un tableau embellir l'espace et le meubler.
Les luminaires en bois finition noyer apportent de la douceur face aux lignes pures du marbre (céramique imitation marbre).
Des rideaux bleus viendront prochainement encadrer les fenêtres et dynamiser la pièce.
Un travail sur la jonction entre l'ancien sol et le nouveau (choisi par les propriétaires), a permis d'associer 2 revêtements très différents et d'apporter une touche de décoration supplémentaire.
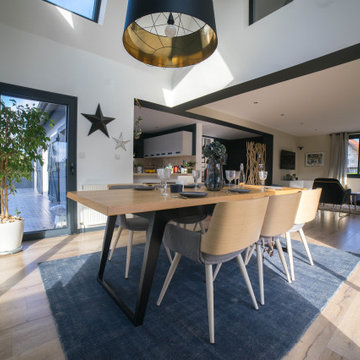
Cette famille a fait appel à notre agence, afin d'apporter une réelle identité à leur pièce à vivre. Ils avaient besoin de se reconnaître dans leur intérieur. Nous avons donc travaillé sur la couleur pour mettre en valeur le volume, sur les matières pour apporter toute la chaleur désirée, et sur les éléments de décoration pour la personnalisation.
Le bleu et le doré sont le fil conducteur de cette grande pièce lumineuse. Grâce à la mise en peinture du grand mur "cathédrale", la pièce prend une toute autre dimension. Le motif mural ainsi que les différents papiers-peint viennent dynamiser l'ensemble.
Afin de séparer visuellement l'entrée du reste, nous avons choisi d'appliquer un ton soutenu, nous permettant également de faire disparaître la porte d'entrée, trop présente auparavent.
Enfin, l'emsemble des éléments de décoration doré apporte une touche chic et raffinée.
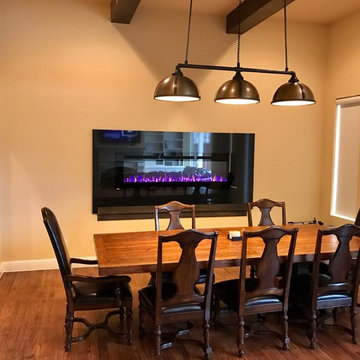
hardwoods, flat paneled fireplace, black granite fireplace, electric fireplace, wood beams, yellow wall color, hanging fireplace
ダラスにある高級な中くらいな地中海スタイルのおしゃれなLDK (黄色い壁、無垢フローリング、吊り下げ式暖炉、石材の暖炉まわり) の写真
ダラスにある高級な中くらいな地中海スタイルのおしゃれなLDK (黄色い壁、無垢フローリング、吊り下げ式暖炉、石材の暖炉まわり) の写真

The room was used as a home office, by opening the kitchen onto it, we've created a warm and inviting space, where the family loves gathering.
ロンドンにあるお手頃価格の広いコンテンポラリースタイルのおしゃれな独立型ダイニング (青い壁、淡色無垢フローリング、吊り下げ式暖炉、石材の暖炉まわり、ベージュの床、格子天井) の写真
ロンドンにあるお手頃価格の広いコンテンポラリースタイルのおしゃれな独立型ダイニング (青い壁、淡色無垢フローリング、吊り下げ式暖炉、石材の暖炉まわり、ベージュの床、格子天井) の写真

The room was used as a home office, by opening the kitchen onto it, we've created a warm and inviting space, where the family loves gathering.
ロンドンにあるお手頃価格の広いコンテンポラリースタイルのおしゃれな独立型ダイニング (青い壁、淡色無垢フローリング、吊り下げ式暖炉、石材の暖炉まわり、ベージュの床、格子天井) の写真
ロンドンにあるお手頃価格の広いコンテンポラリースタイルのおしゃれな独立型ダイニング (青い壁、淡色無垢フローリング、吊り下げ式暖炉、石材の暖炉まわり、ベージュの床、格子天井) の写真

The room was used as a home office, by opening the kitchen onto it, we've created a warm and inviting space, where the family loves gathering.
ロンドンにあるお手頃価格の広いコンテンポラリースタイルのおしゃれな独立型ダイニング (青い壁、淡色無垢フローリング、吊り下げ式暖炉、石材の暖炉まわり、ベージュの床、格子天井) の写真
ロンドンにあるお手頃価格の広いコンテンポラリースタイルのおしゃれな独立型ダイニング (青い壁、淡色無垢フローリング、吊り下げ式暖炉、石材の暖炉まわり、ベージュの床、格子天井) の写真

The room was used as a home office, by opening the kitchen onto it, we've created a warm and inviting space, where the family loves gathering.
ロンドンにあるお手頃価格の広いコンテンポラリースタイルのおしゃれな独立型ダイニング (青い壁、淡色無垢フローリング、吊り下げ式暖炉、石材の暖炉まわり、ベージュの床、格子天井) の写真
ロンドンにあるお手頃価格の広いコンテンポラリースタイルのおしゃれな独立型ダイニング (青い壁、淡色無垢フローリング、吊り下げ式暖炉、石材の暖炉まわり、ベージュの床、格子天井) の写真

The room was used as a home office, by opening the kitchen onto it, we've created a warm and inviting space, where the family loves gathering.
ロンドンにあるお手頃価格の広いコンテンポラリースタイルのおしゃれな独立型ダイニング (青い壁、淡色無垢フローリング、吊り下げ式暖炉、石材の暖炉まわり、ベージュの床、格子天井) の写真
ロンドンにあるお手頃価格の広いコンテンポラリースタイルのおしゃれな独立型ダイニング (青い壁、淡色無垢フローリング、吊り下げ式暖炉、石材の暖炉まわり、ベージュの床、格子天井) の写真
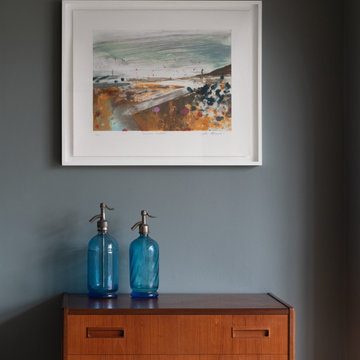
The room was used as a home office, by opening the kitchen onto it, we've created a warm and inviting space, where the family loves gathering.
ロンドンにあるお手頃価格の広いコンテンポラリースタイルのおしゃれな独立型ダイニング (青い壁、淡色無垢フローリング、吊り下げ式暖炉、石材の暖炉まわり、ベージュの床、格子天井) の写真
ロンドンにあるお手頃価格の広いコンテンポラリースタイルのおしゃれな独立型ダイニング (青い壁、淡色無垢フローリング、吊り下げ式暖炉、石材の暖炉まわり、ベージュの床、格子天井) の写真
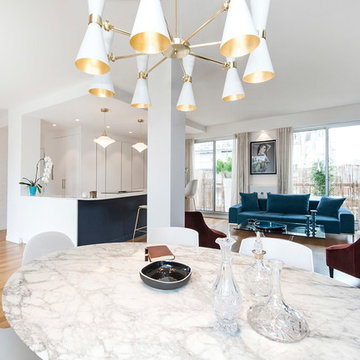
Suite à une nouvelle acquisition cette ancien duplex a été transformé en triplex. Un étage pièce de vie, un étage pour les enfants pré ado et un étage pour les parents. Nous avons travaillé les volumes, la clarté, un look à la fois chaleureux et épuré
ダイニング (吊り下げ式暖炉、青い壁、黄色い壁) の写真
1
