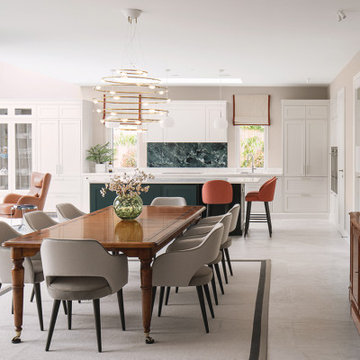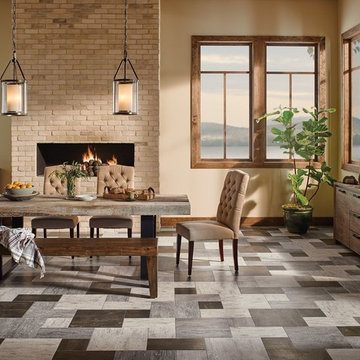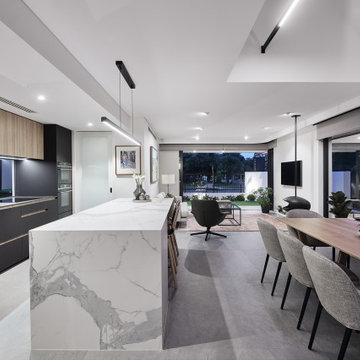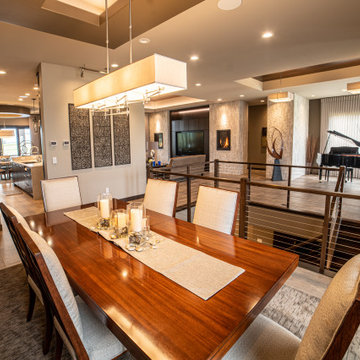ダイニング (吊り下げ式暖炉、磁器タイルの床、クッションフロア) の写真
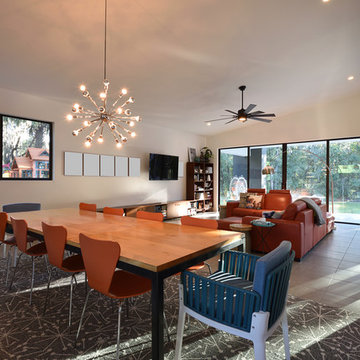
Design Styles Architecture
タンパにある高級な広いモダンスタイルのおしゃれなダイニング (ベージュの壁、磁器タイルの床、吊り下げ式暖炉、石材の暖炉まわり、グレーの床) の写真
タンパにある高級な広いモダンスタイルのおしゃれなダイニング (ベージュの壁、磁器タイルの床、吊り下げ式暖炉、石材の暖炉まわり、グレーの床) の写真

Embellishment and few building work like tiling, cladding, carpentry and electricity of a double bedroom and double bathrooms included one en-suite flat based in London.

Colourful open plan living dining area.
エセックスにある高級な中くらいなコンテンポラリースタイルのおしゃれなLDK (グレーの壁、クッションフロア、吊り下げ式暖炉、木材の暖炉まわり、グレーの床、白い天井) の写真
エセックスにある高級な中くらいなコンテンポラリースタイルのおしゃれなLDK (グレーの壁、クッションフロア、吊り下げ式暖炉、木材の暖炉まわり、グレーの床、白い天井) の写真

This timeless contemporary open concept kitchen/dining room was designed for a family that loves to entertain. This family hosts all holiday parties. They wanted the open concept to allow for cooking & talking, eating & talking, and to include anyone sitting outside to join in on the conversation & laughs too. In this space, you will also see the dining room, & full pool/guest bathroom. The fireplace includes a natural stone veneer to give the dining room texture & an intimate atmosphere. The tile floor is classic and brings texture & depth to the space.
JL Interiors is a LA-based creative/diverse firm that specializes in residential interiors. JL Interiors empowers homeowners to design their dream home that they can be proud of! The design isn’t just about making things beautiful; it’s also about making things work beautifully. Contact us for a free consultation Hello@JLinteriors.design _ 310.390.6849_ www.JLinteriors.design
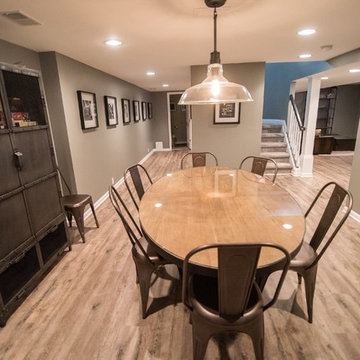
Flooring: Encore Longview Pine
Cabinets: Riverwood Bryant Maple
Countertop: Concrete Countertop
デトロイトにある高級な中くらいなラスティックスタイルのおしゃれなダイニングキッチン (グレーの壁、クッションフロア、吊り下げ式暖炉、茶色い床) の写真
デトロイトにある高級な中くらいなラスティックスタイルのおしゃれなダイニングキッチン (グレーの壁、クッションフロア、吊り下げ式暖炉、茶色い床) の写真
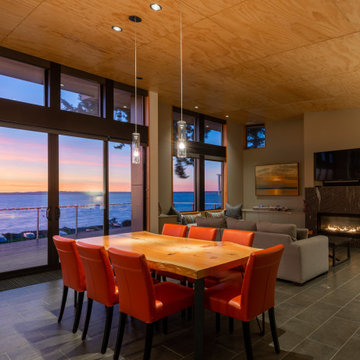
シアトルにある高級な中くらいなモダンスタイルのおしゃれなLDK (白い壁、磁器タイルの床、吊り下げ式暖炉、石材の暖炉まわり、グレーの床) の写真
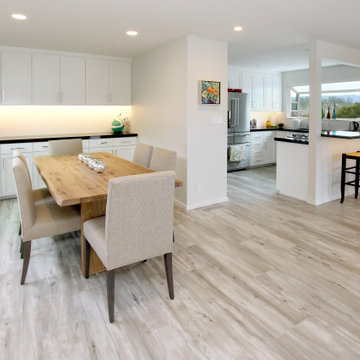
他の地域にある高級な広いモダンスタイルのおしゃれなダイニングキッチン (白い壁、磁器タイルの床、吊り下げ式暖炉、タイルの暖炉まわり、グレーの床) の写真
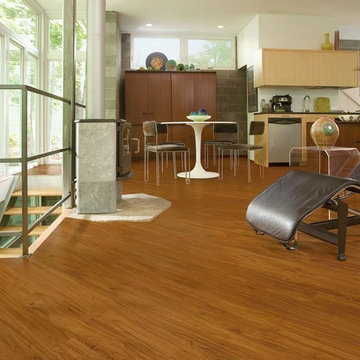
カンザスシティにあるお手頃価格の中くらいなコンテンポラリースタイルのおしゃれなLDK (白い壁、クッションフロア、吊り下げ式暖炉、コンクリートの暖炉まわり) の写真
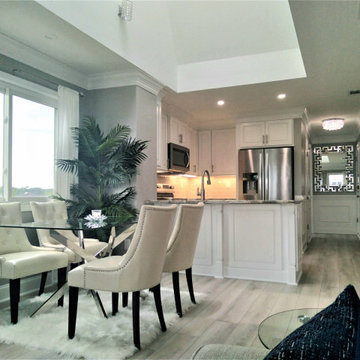
95% Gut and remodel.
他の地域にあるお手頃価格の中くらいなモダンスタイルのおしゃれなダイニングキッチン (グレーの壁、クッションフロア、吊り下げ式暖炉、木材の暖炉まわり、グレーの床、三角天井、全タイプの壁の仕上げ) の写真
他の地域にあるお手頃価格の中くらいなモダンスタイルのおしゃれなダイニングキッチン (グレーの壁、クッションフロア、吊り下げ式暖炉、木材の暖炉まわり、グレーの床、三角天井、全タイプの壁の仕上げ) の写真
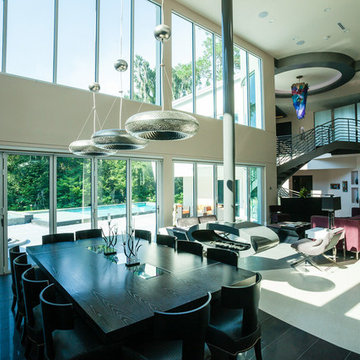
Photography by Chris Redd
オーランドにある高級な中くらいなコンテンポラリースタイルのおしゃれなLDK (ベージュの壁、磁器タイルの床、金属の暖炉まわり、吊り下げ式暖炉) の写真
オーランドにある高級な中くらいなコンテンポラリースタイルのおしゃれなLDK (ベージュの壁、磁器タイルの床、金属の暖炉まわり、吊り下げ式暖炉) の写真
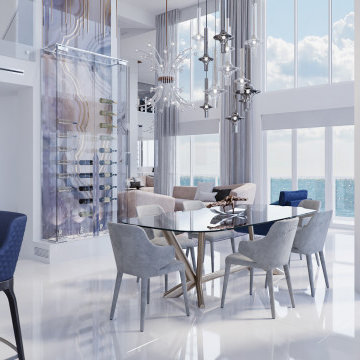
A unique synthesis of design and color solutions. Penthouse Apartment on 2 floors with a stunning view. The incredibly attractive interior, which is impossible not to fall in love with. Beautiful Wine storage and Marble fireplace created a unique atmosphere of coziness and elegance in the interior. Luxurious Light fixtures and a mirrored partition add air and expand the boundaries of space.
Design by Paradise City
www.fixcondo.com
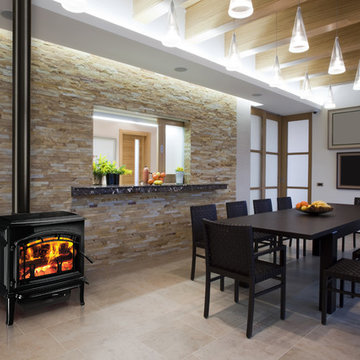
シアトルにある高級な中くらいなモダンスタイルのおしゃれなダイニングキッチン (白い壁、クッションフロア、吊り下げ式暖炉、金属の暖炉まわり、ベージュの床) の写真
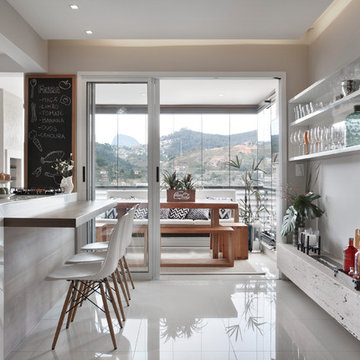
MCA estudio
ミラノにある中くらいなモダンスタイルのおしゃれなダイニング (ベージュの壁、磁器タイルの床、吊り下げ式暖炉、石材の暖炉まわり、ベージュの床) の写真
ミラノにある中くらいなモダンスタイルのおしゃれなダイニング (ベージュの壁、磁器タイルの床、吊り下げ式暖炉、石材の暖炉まわり、ベージュの床) の写真

Our clients wanted to increase the size of their kitchen, which was small, in comparison to the overall size of the home. They wanted a more open livable space for the family to be able to hang out downstairs. They wanted to remove the walls downstairs in the front formal living and den making them a new large den/entering room. They also wanted to remove the powder and laundry room from the center of the kitchen, giving them more functional space in the kitchen that was completely opened up to their den. The addition was planned to be one story with a bedroom/game room (flex space), laundry room, bathroom (to serve as the on-suite to the bedroom and pool bath), and storage closet. They also wanted a larger sliding door leading out to the pool.
We demoed the entire kitchen, including the laundry room and powder bath that were in the center! The wall between the den and formal living was removed, completely opening up that space to the entry of the house. A small space was separated out from the main den area, creating a flex space for them to become a home office, sitting area, or reading nook. A beautiful fireplace was added, surrounded with slate ledger, flanked with built-in bookcases creating a focal point to the den. Behind this main open living area, is the addition. When the addition is not being utilized as a guest room, it serves as a game room for their two young boys. There is a large closet in there great for toys or additional storage. A full bath was added, which is connected to the bedroom, but also opens to the hallway so that it can be used for the pool bath.
The new laundry room is a dream come true! Not only does it have room for cabinets, but it also has space for a much-needed extra refrigerator. There is also a closet inside the laundry room for additional storage. This first-floor addition has greatly enhanced the functionality of this family’s daily lives. Previously, there was essentially only one small space for them to hang out downstairs, making it impossible for more than one conversation to be had. Now, the kids can be playing air hockey, video games, or roughhousing in the game room, while the adults can be enjoying TV in the den or cooking in the kitchen, without interruption! While living through a remodel might not be easy, the outcome definitely outweighs the struggles throughout the process.
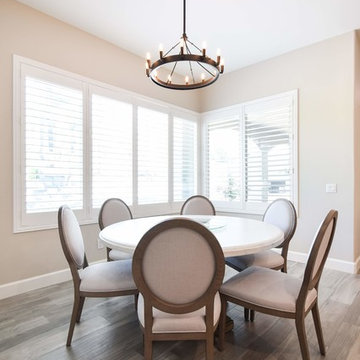
ロサンゼルスにある高級な中くらいなトランジショナルスタイルのおしゃれなダイニングキッチン (グレーの壁、磁器タイルの床、吊り下げ式暖炉、タイルの暖炉まわり、グレーの床) の写真
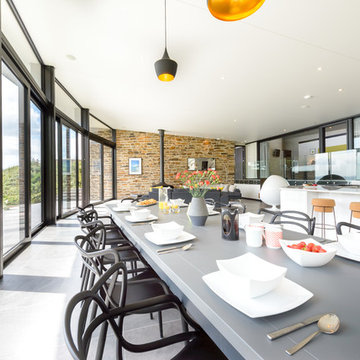
Sustainable Build Cornwall, Architects Cornwall
Photography by: Layton Bennett Photography
コーンウォールにあるラグジュアリーな広いコンテンポラリースタイルのおしゃれなLDK (グレーの壁、磁器タイルの床、吊り下げ式暖炉、石材の暖炉まわり、グレーの床) の写真
コーンウォールにあるラグジュアリーな広いコンテンポラリースタイルのおしゃれなLDK (グレーの壁、磁器タイルの床、吊り下げ式暖炉、石材の暖炉まわり、グレーの床) の写真
ダイニング (吊り下げ式暖炉、磁器タイルの床、クッションフロア) の写真
1
