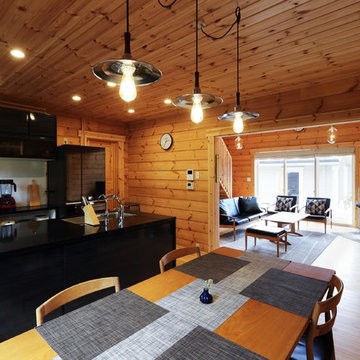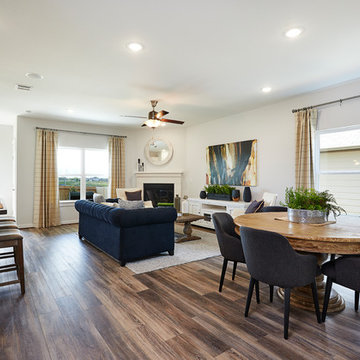ダイニング (コーナー設置型暖炉、コンクリートの暖炉まわり、茶色い床) の写真
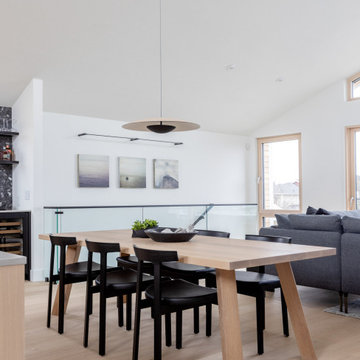
バンクーバーにあるラグジュアリーな中くらいな北欧スタイルのおしゃれなダイニング (白い壁、淡色無垢フローリング、コーナー設置型暖炉、コンクリートの暖炉まわり、茶色い床) の写真
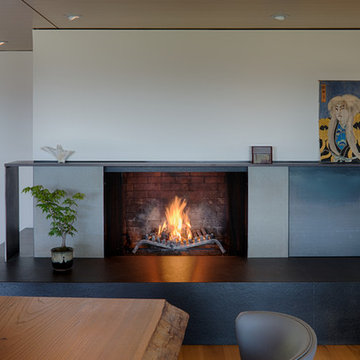
Fu-Tung Cheng, CHENG Design
• View of remodeled dining area and fireplace, Lafayette Residence
Photography: Tim Maloney
サンフランシスコにある中くらいなモダンスタイルのおしゃれなダイニングキッチン (グレーの壁、無垢フローリング、コーナー設置型暖炉、コンクリートの暖炉まわり、茶色い床) の写真
サンフランシスコにある中くらいなモダンスタイルのおしゃれなダイニングキッチン (グレーの壁、無垢フローリング、コーナー設置型暖炉、コンクリートの暖炉まわり、茶色い床) の写真
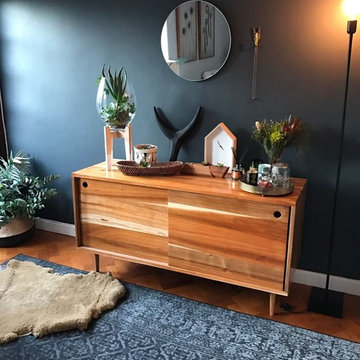
slm-1
Morrison Server
with Sliding Doors
1450 x 490 x 750
Blackwood with a Clear finish
他の地域にある低価格の中くらいなコンテンポラリースタイルのおしゃれなLDK (グレーの壁、濃色無垢フローリング、コーナー設置型暖炉、コンクリートの暖炉まわり、茶色い床) の写真
他の地域にある低価格の中くらいなコンテンポラリースタイルのおしゃれなLDK (グレーの壁、濃色無垢フローリング、コーナー設置型暖炉、コンクリートの暖炉まわり、茶色い床) の写真
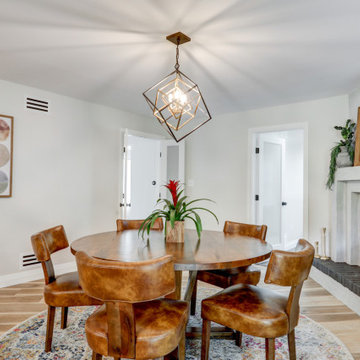
Eat-in dining room with fireplace
他の地域にある高級な中くらいなカントリー風のおしゃれなダイニングキッチン (緑の壁、クッションフロア、コーナー設置型暖炉、コンクリートの暖炉まわり、茶色い床) の写真
他の地域にある高級な中くらいなカントリー風のおしゃれなダイニングキッチン (緑の壁、クッションフロア、コーナー設置型暖炉、コンクリートの暖炉まわり、茶色い床) の写真
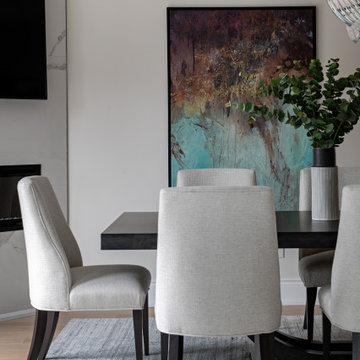
These clients wanted a home that would accommodate the growing needs of their family. With two young teenagers, they wanted to have comfortable spaces for family gatherings and a space where the teenagers could hang out with friends. The overall feel of the house was very dark before the renovation – clients wanted a change from all the dark hardwood and furnishings. They wanted to have a light and airy colour palette. Their favourite colour is blue, so we incorporated blue as the main colour in the design. We paired it with light hardwood floors throughout and light walls. The staircase was also updated to a more transitional design with light treads and metal pickets. The main floor boasts a large dining room and a living room that has two seating areas – a casual space and a more formal space for entertaining. The lower level was designed to accommodate large gatherings as well as a place where the kids could hang out.
For more about Lumar Interiors, see here: https://www.lumarinteriors.com/
To learn more about this project, see here: https://www.lumarinteriors.com/portfolio/vellore-woods-vaughan-home-renovation-furnishing/
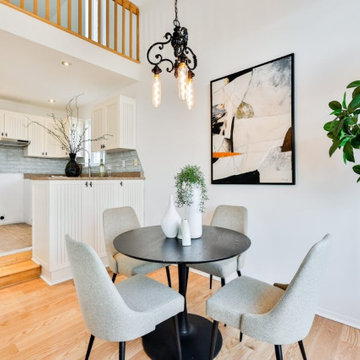
Open concept diningroom with suspended lighting
モントリオールにあるおしゃれなダイニング (白い壁、淡色無垢フローリング、コーナー設置型暖炉、コンクリートの暖炉まわり、茶色い床、三角天井) の写真
モントリオールにあるおしゃれなダイニング (白い壁、淡色無垢フローリング、コーナー設置型暖炉、コンクリートの暖炉まわり、茶色い床、三角天井) の写真
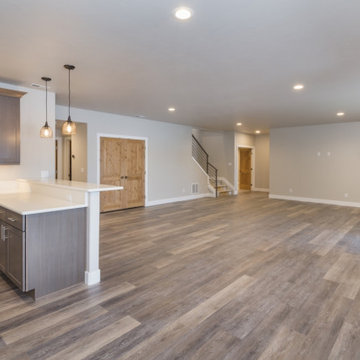
Wonderful Open Kitchen with large living space !
サンフランシスコにある高級な中くらいなモダンスタイルのおしゃれなダイニングキッチン (グレーの壁、竹フローリング、コーナー設置型暖炉、コンクリートの暖炉まわり、茶色い床、格子天井、板張り壁) の写真
サンフランシスコにある高級な中くらいなモダンスタイルのおしゃれなダイニングキッチン (グレーの壁、竹フローリング、コーナー設置型暖炉、コンクリートの暖炉まわり、茶色い床、格子天井、板張り壁) の写真
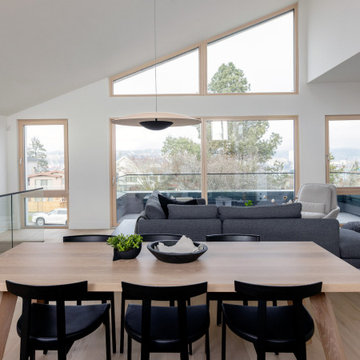
バンクーバーにあるラグジュアリーな中くらいな北欧スタイルのおしゃれなLDK (白い壁、淡色無垢フローリング、コーナー設置型暖炉、コンクリートの暖炉まわり、茶色い床) の写真
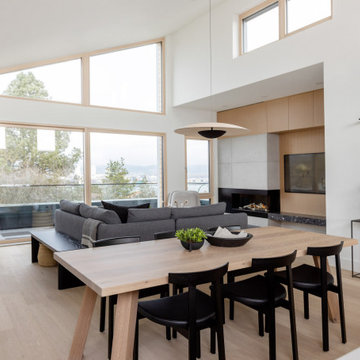
バンクーバーにあるラグジュアリーな中くらいな北欧スタイルのおしゃれなダイニング (白い壁、淡色無垢フローリング、コーナー設置型暖炉、コンクリートの暖炉まわり、茶色い床) の写真
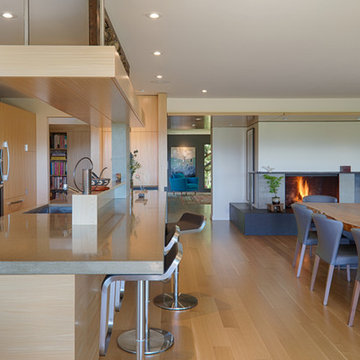
Fu-Tung Cheng, CHENG Design
• Interior view of remodeled kitchen and dining area , Lafayette Residence
An integrated living/dining and kitchen experience now exists, where the fireplace can be enjoyed from all areas. Expansion of kitchen windows proved to be the most effective in allowing natural light to wash across the now open kitchen and living areas.
Photography: Tim Maloney
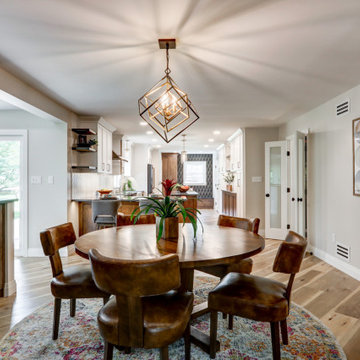
Eat-in dining room with fireplace
他の地域にある高級な中くらいなカントリー風のおしゃれなダイニングキッチン (緑の壁、クッションフロア、コーナー設置型暖炉、コンクリートの暖炉まわり、茶色い床) の写真
他の地域にある高級な中くらいなカントリー風のおしゃれなダイニングキッチン (緑の壁、クッションフロア、コーナー設置型暖炉、コンクリートの暖炉まわり、茶色い床) の写真
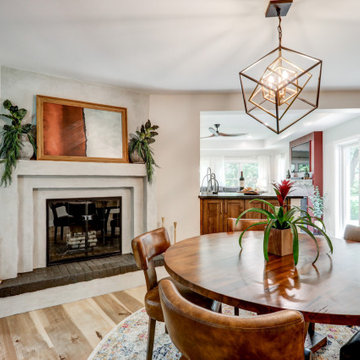
Eat-in dining room with fireplace
他の地域にある高級な中くらいなカントリー風のおしゃれなダイニングキッチン (緑の壁、クッションフロア、コーナー設置型暖炉、コンクリートの暖炉まわり、茶色い床) の写真
他の地域にある高級な中くらいなカントリー風のおしゃれなダイニングキッチン (緑の壁、クッションフロア、コーナー設置型暖炉、コンクリートの暖炉まわり、茶色い床) の写真
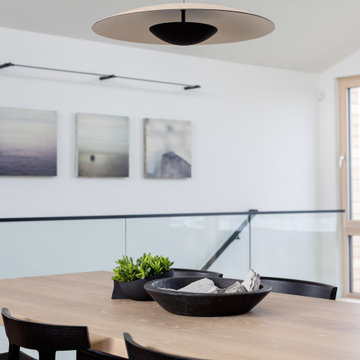
バンクーバーにあるラグジュアリーな中くらいな北欧スタイルのおしゃれなダイニング (白い壁、淡色無垢フローリング、コーナー設置型暖炉、コンクリートの暖炉まわり、茶色い床) の写真
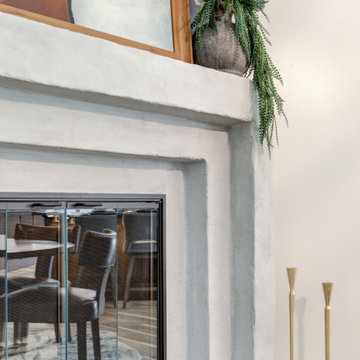
Eat-in dining room with fireplace
他の地域にある高級な中くらいなカントリー風のおしゃれなダイニングキッチン (緑の壁、クッションフロア、コーナー設置型暖炉、コンクリートの暖炉まわり、茶色い床) の写真
他の地域にある高級な中くらいなカントリー風のおしゃれなダイニングキッチン (緑の壁、クッションフロア、コーナー設置型暖炉、コンクリートの暖炉まわり、茶色い床) の写真
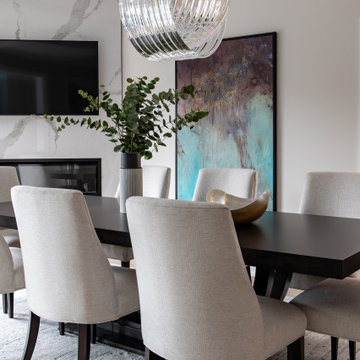
These clients wanted a home that would accommodate the growing needs of their family. With two young teenagers, they wanted to have comfortable spaces for family gatherings and a space where the teenagers could hang out with friends. The overall feel of the house was very dark before the renovation – clients wanted a change from all the dark hardwood and furnishings. They wanted to have a light and airy colour palette. Their favourite colour is blue, so we incorporated blue as the main colour in the design. We paired it with light hardwood floors throughout and light walls. The staircase was also updated to a more transitional design with light treads and metal pickets. The main floor boasts a large dining room and a living room that has two seating areas – a casual space and a more formal space for entertaining. The lower level was designed to accommodate large gatherings as well as a place where the kids could hang out.
For more about Lumar Interiors, see here: https://www.lumarinteriors.com/
To learn more about this project, see here: https://www.lumarinteriors.com/portfolio/vellore-woods-vaughan-home-renovation-furnishing/
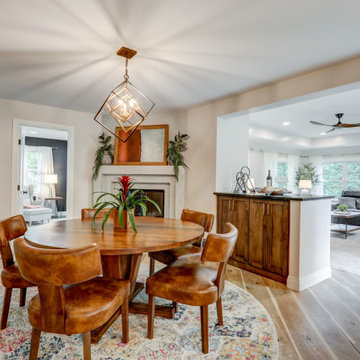
Eat-in dining room with fireplace
他の地域にある高級な中くらいなカントリー風のおしゃれなダイニングキッチン (緑の壁、クッションフロア、コーナー設置型暖炉、コンクリートの暖炉まわり、茶色い床) の写真
他の地域にある高級な中くらいなカントリー風のおしゃれなダイニングキッチン (緑の壁、クッションフロア、コーナー設置型暖炉、コンクリートの暖炉まわり、茶色い床) の写真
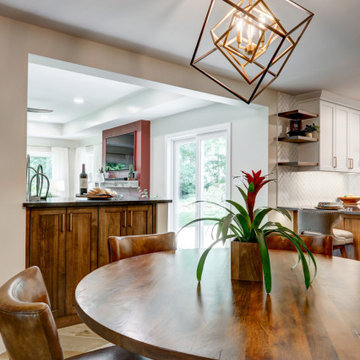
Eat-in dining room with fireplace
他の地域にある高級な中くらいなカントリー風のおしゃれなダイニングキッチン (緑の壁、クッションフロア、コーナー設置型暖炉、コンクリートの暖炉まわり、茶色い床) の写真
他の地域にある高級な中くらいなカントリー風のおしゃれなダイニングキッチン (緑の壁、クッションフロア、コーナー設置型暖炉、コンクリートの暖炉まわり、茶色い床) の写真
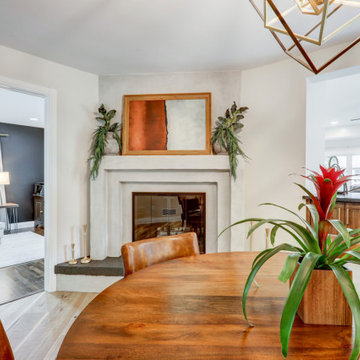
Eat-in dining room with fireplace
他の地域にある高級な中くらいなカントリー風のおしゃれなダイニングキッチン (緑の壁、クッションフロア、コーナー設置型暖炉、コンクリートの暖炉まわり、茶色い床) の写真
他の地域にある高級な中くらいなカントリー風のおしゃれなダイニングキッチン (緑の壁、クッションフロア、コーナー設置型暖炉、コンクリートの暖炉まわり、茶色い床) の写真
ダイニング (コーナー設置型暖炉、コンクリートの暖炉まわり、茶色い床) の写真
1
