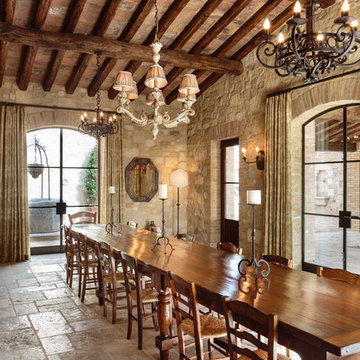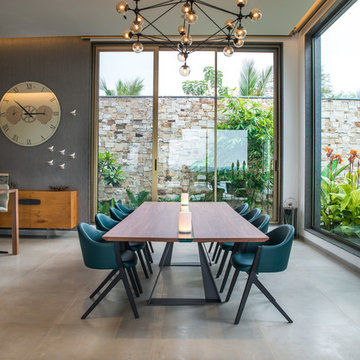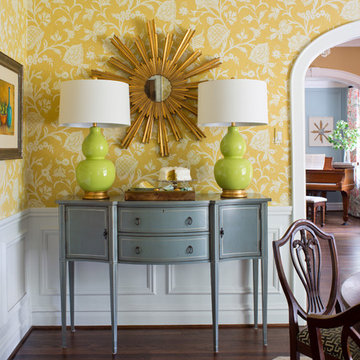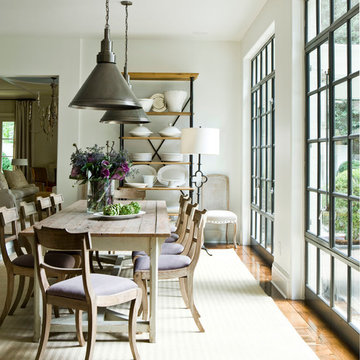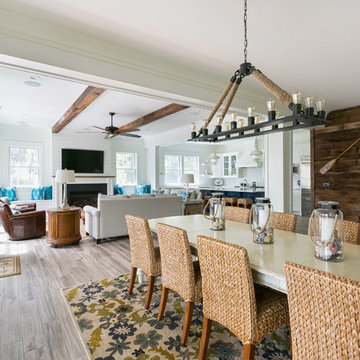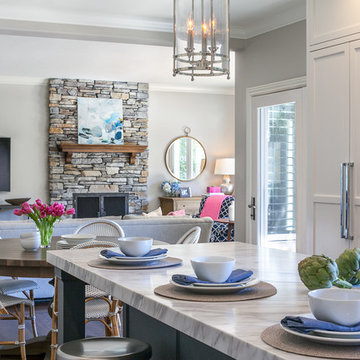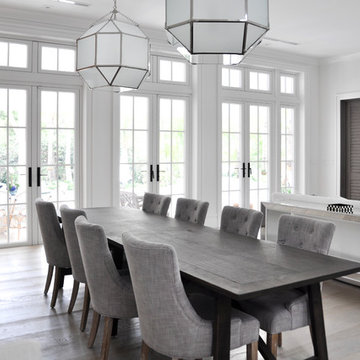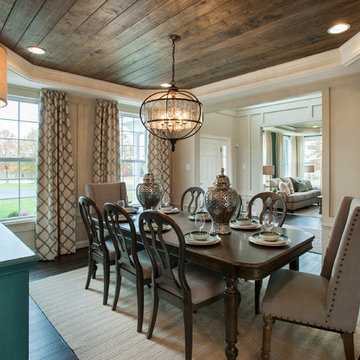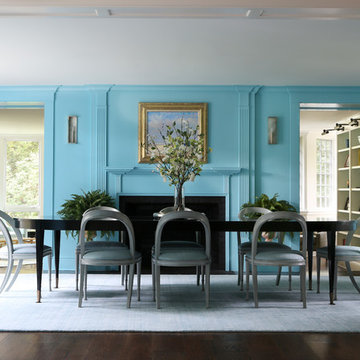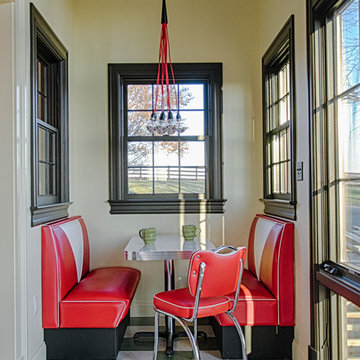ダイニングの照明の写真
絞り込み:
資材コスト
並び替え:今日の人気順
写真 1181〜1200 枚目(全 6,895 枚)
1/2
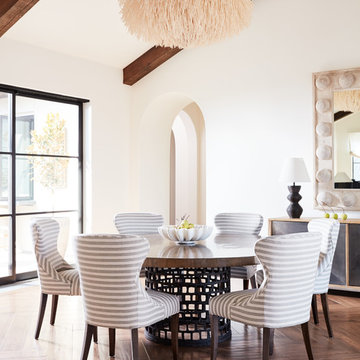
Photo by John Merkl
サンフランシスコにあるラグジュアリーな中くらいな地中海スタイルのおしゃれなダイニングの照明 (白い壁、無垢フローリング、茶色い床) の写真
サンフランシスコにあるラグジュアリーな中くらいな地中海スタイルのおしゃれなダイニングの照明 (白い壁、無垢フローリング、茶色い床) の写真
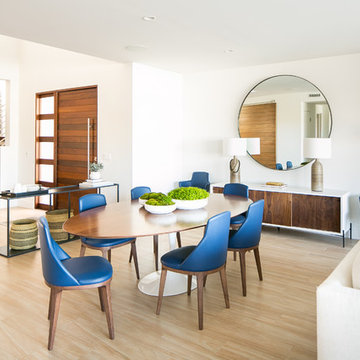
An open concept Living/Dining Room in this modern beachfront house uses Midcentury design and kid-friendly materials like eco leather and wood tile flooring. Hand thrown pottery lamps and an oversized mirror accentuate the space. Photography by Ryan Garvin.
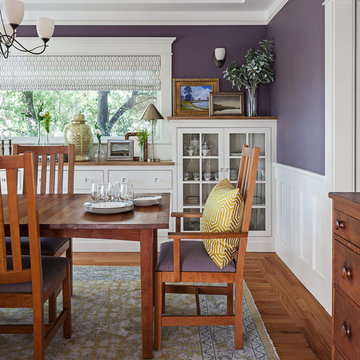
Michele Lee Wilson
サンフランシスコにある中くらいなトラディショナルスタイルのおしゃれなダイニング (紫の壁、無垢フローリング、暖炉なし、茶色い床) の写真
サンフランシスコにある中くらいなトラディショナルスタイルのおしゃれなダイニング (紫の壁、無垢フローリング、暖炉なし、茶色い床) の写真
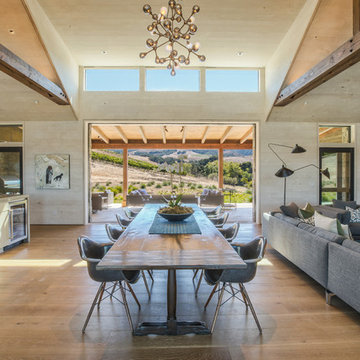
Photos by Charlie Halsell
サンフランシスコにある巨大なカントリー風のおしゃれなダイニング (ベージュの壁、無垢フローリング、茶色い床) の写真
サンフランシスコにある巨大なカントリー風のおしゃれなダイニング (ベージュの壁、無垢フローリング、茶色い床) の写真
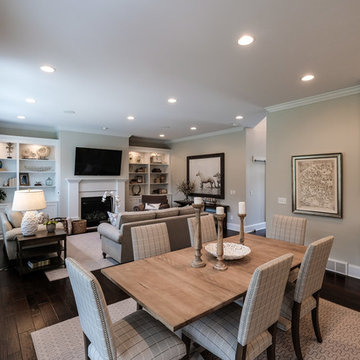
Colleen Gahry-Robb, Interior Designer / Ethan Allen, Auburn Hills, MI
デトロイトにある高級な広いトランジショナルスタイルのおしゃれなダイニング (グレーの壁、濃色無垢フローリング、標準型暖炉、木材の暖炉まわり、茶色い床) の写真
デトロイトにある高級な広いトランジショナルスタイルのおしゃれなダイニング (グレーの壁、濃色無垢フローリング、標準型暖炉、木材の暖炉まわり、茶色い床) の写真
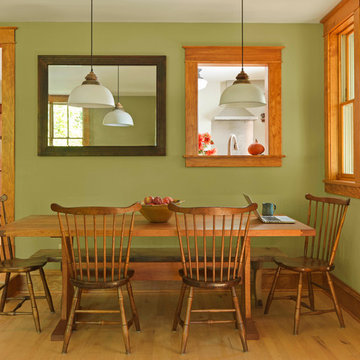
Susan Teare Photography
バーリントンにあるお手頃価格の中くらいなカントリー風のおしゃれなダイニング (緑の壁、淡色無垢フローリング、石材の暖炉まわり) の写真
バーリントンにあるお手頃価格の中くらいなカントリー風のおしゃれなダイニング (緑の壁、淡色無垢フローリング、石材の暖炉まわり) の写真
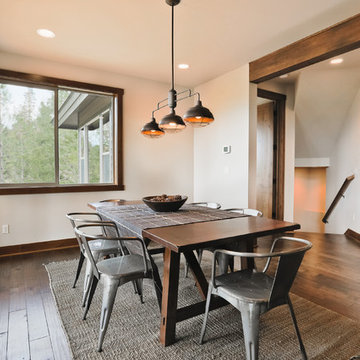
The Stampede has been designed with a modern twist while embracing its Northwest lodge style roots. The Stampede is a natural fit for large families in need of multiple gathering areas. Metal shed style roofing shelters large picture windows on three stories adding an elegance to the warmth of the natural wooded setting. Knotty alder trim, solid doors, and hand scraped hardwood floors are all standard features. The entire north side of the Stampede is committed to views, providing picture perfect vistas year round.
This get-a-way features a large kitchen, two master suites, large great room areas, flex room excellent for additional sleeping space or an office, and a large rec room perfect for entertaining anyone from grand-kids to grandparents.
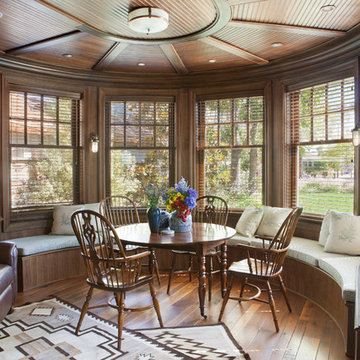
San Marino based clients were interested in developing a property that had been in their family for generations. This was an exciting proposition as it was one of the last surviving bayside double lots on the scenic Coronado peninsula in San Diego. They desired a holiday home that would be a gathering place for their large, close- knit family.
San Marino based clients were interested in developing a property that had been in their family for generations. This was an exciting proposition as it was one of the last surviving bayside double lots on the scenic Coronado peninsula in San Diego. They desired a holiday home that would be a gathering place for their large, close-knit family. Facing the Back Bay, overlooking downtown and the Bay Bridge, this property presented us with a unique opportunity to design a vacation home with a dual personality. One side faces a bustling harbor with a constant parade of yachts, cargo vessels and military ships while the other opens onto a deep, quiet contemplative garden. The home’s shingle-style influence carries on the historical Coronado tradition of clapboard and Craftsman bungalows built in the shadow of the great Hotel Del Coronado which was erected at the turn of the last century. In order to create an informal feel to the residence, we devised a concept that eliminated the need for a “front door”. Instead, one walks through the garden and enters the “Great Hall” through either one of two French doors flanking a walk-in stone fireplace. Both two-story bedroom wings bookend this central wood beam vaulted room which serves as the “heart of the home”, and opens to both views. Three sets of stairs are discretely tucked away inside the bedroom wings.
In lieu of a formal dining room, the family convenes and dines around a beautiful table and banquette set into a circular window bay off the kitchen which overlooks the lights of the city beyond the harbor. Working with noted interior designer Betty Ann Marshall, we designed a unique kitchen that was inspired by the colors and textures of a fossil the couple found on a honeymoon trip to the quarries of Montana. We set that ancient fossil into a matte glass backsplash behind the professional cook’s stove. A warm library with walnut paneling and a bayed window seat affords a refuge for the family to read or play board games. The couple’s fine craft and folk art collection is on prominent display throughout the house and helps to set an intimate and whimsical tone.
Another architectural feature devoted to family is the play room lit by a dramatic cupola which beacons the older grandchildren and their friends. Below the play room is a four car garage that allows the patriarch space to refurbish an antique fire truck, a mahogany launch boat and several vintage cars. Their jet skis and kayaks are housed in another garage designed for that purpose. Lattice covered skylights that allow dappled sunlight to bathe the loggia affords a comfortable refuge to watch the kids swim and gaze out upon the rushing water, the Coronado Bay Bridge and the romantic downtown San Diego skyline.
Architect: Ward Jewell Architect, AIA
Interior Design: Betty Ann Marshall
Construction: Bill Lyons
Photographer: Laura Hull
Styling: Zale Design Studio
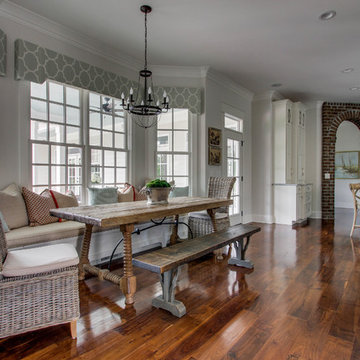
Showcase Photographers
ナッシュビルにある高級な広いトラディショナルスタイルのおしゃれなダイニングの照明 (無垢フローリング、グレーの壁) の写真
ナッシュビルにある高級な広いトラディショナルスタイルのおしゃれなダイニングの照明 (無垢フローリング、グレーの壁) の写真
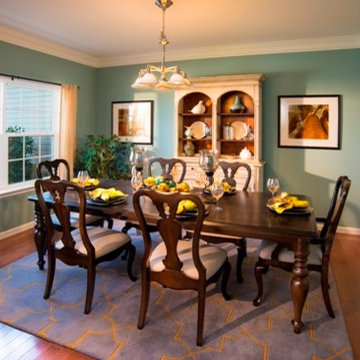
Blue and brown make this dining room exude a western feel.
他の地域にあるお手頃価格の中くらいなトラディショナルスタイルのおしゃれなダイニング (青い壁、無垢フローリング) の写真
他の地域にあるお手頃価格の中くらいなトラディショナルスタイルのおしゃれなダイニング (青い壁、無垢フローリング) の写真
ダイニングの照明の写真
60
