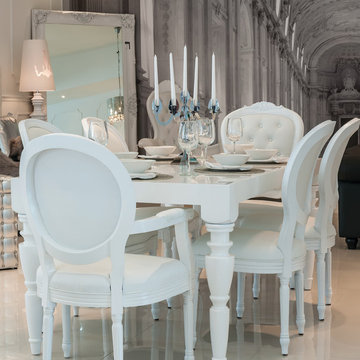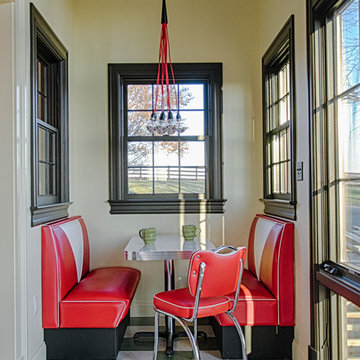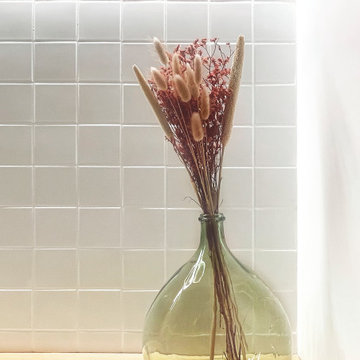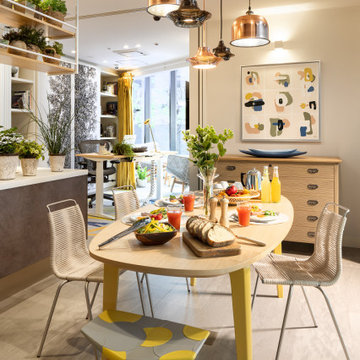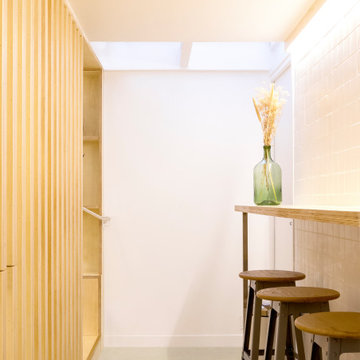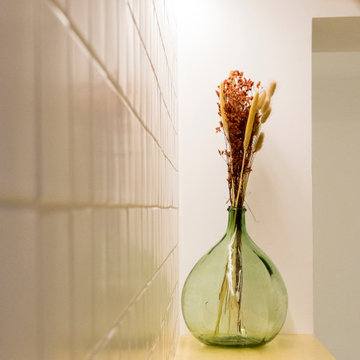ダイニングの照明 (リノリウムの床) の写真
絞り込み:
資材コスト
並び替え:今日の人気順
写真 1〜15 枚目(全 15 枚)
1/3
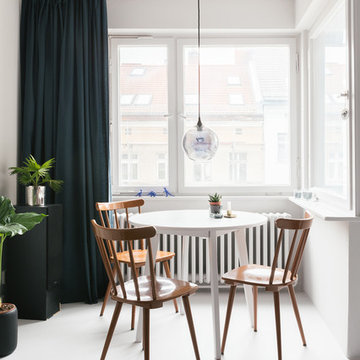
monochrom: Wände, Fenster, Esstisch und sogar der Boden sind in demselben hellen Grauton gestrichen bzw. lackiert.
(fotografiert von Hejm Berlin)
ベルリンにある低価格の小さな北欧スタイルのおしゃれなダイニングの照明 (白い壁、リノリウムの床) の写真
ベルリンにある低価格の小さな北欧スタイルのおしゃれなダイニングの照明 (白い壁、リノリウムの床) の写真
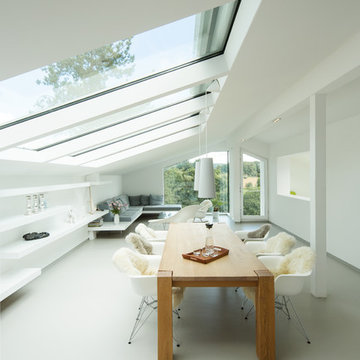
Fotograf: Bernhard Müller
フランクフルトにある巨大なコンテンポラリースタイルのおしゃれなダイニング (白い壁、リノリウムの床、暖炉なし) の写真
フランクフルトにある巨大なコンテンポラリースタイルのおしゃれなダイニング (白い壁、リノリウムの床、暖炉なし) の写真
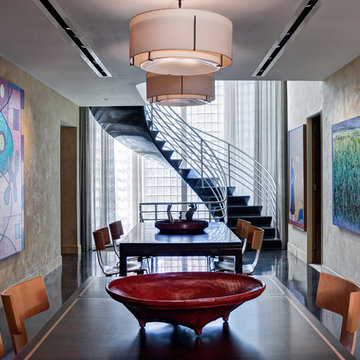
Light and color sensitivity of the homeowner was of utmost importance to the designer. Opening up the lower-level of the home to allow for light, while also softening the light that was coming into the gallery space above, combined with the preservation of the historically significant Keck and Keck architectural elements were challenges that the designer overcame beautifully.
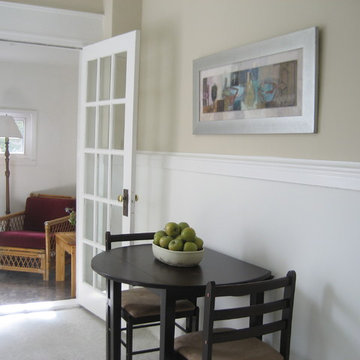
The kitchen was transformed & revitalized with a fresh coat of paint. A small drop leaf table with 2 chairs create a breakfast area. Some modern art & a few accessories complete the look...Sheila Singer Design
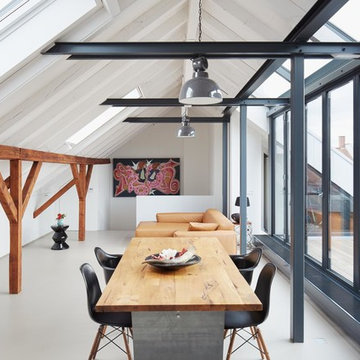
Fotos: Stephan Baumann ( http://www.bild-raum.com/) Entwurf: baurmann.dürr Architekten
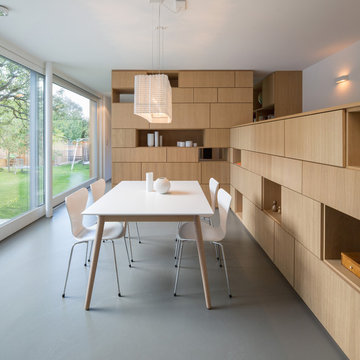
H.Stolz
ミュンヘンにある高級な中くらいなコンテンポラリースタイルのおしゃれなダイニング (白い壁、リノリウムの床、グレーの床) の写真
ミュンヘンにある高級な中くらいなコンテンポラリースタイルのおしゃれなダイニング (白い壁、リノリウムの床、グレーの床) の写真
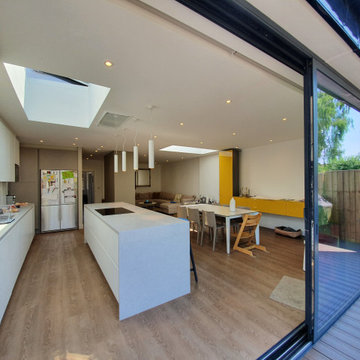
This semi- detached house is situated in Finchley, North London, and was in need of complete modernisation of the ground floor by making complex structural alterations and adding a rear extension to create an open plan kitchen-dining area.
Scope included adding a modern open plan kitchen extension, full ground floor renovation, staircase refurbishing, rear patio with composite decking.
The project was completed in 6 months despite all extra works.
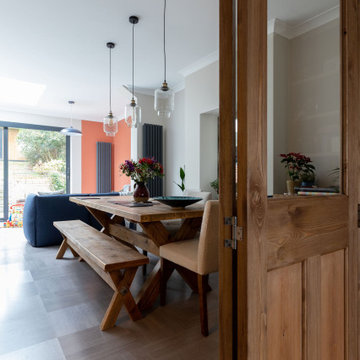
We opened up the space between the front and rear main rooms, fitting pine glazed bifold doors to divide the space so that the front living room could be used as a quieter, more luxurious space, separated from the kitchen and play area. A beautiful industrial dining table has been added in the back living room, adding a lovely rustic touch along with the gorgeous textured mirror. Renovation by Absolute Project Management.
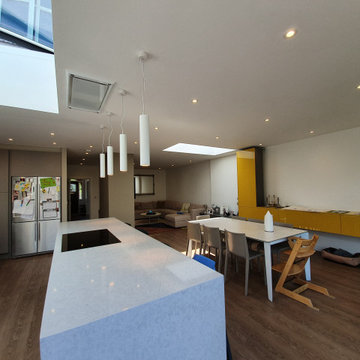
This semi- detached house is situated in Finchley, North London, and was in need of complete modernisation of the ground floor by making complex structural alterations and adding a rear extension to create an open plan kitchen-dining area.
Scope included adding a modern open plan kitchen extension, full ground floor renovation, staircase refurbishing, rear patio with composite decking.
The project was completed in 6 months despite all extra works.
ダイニングの照明 (リノリウムの床) の写真
1
