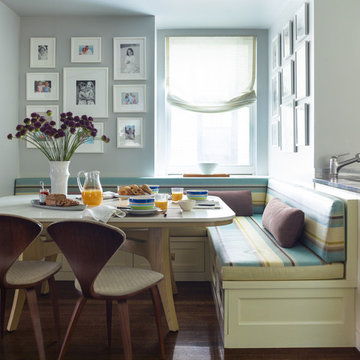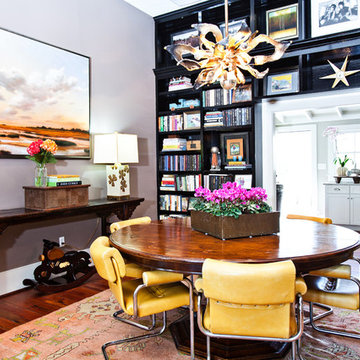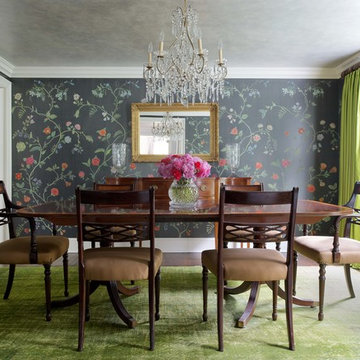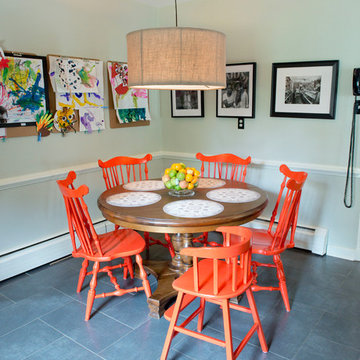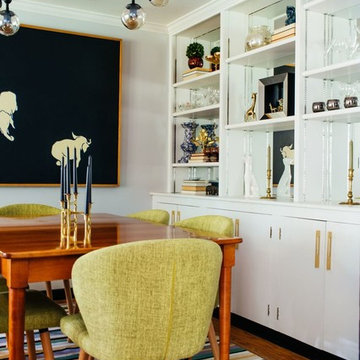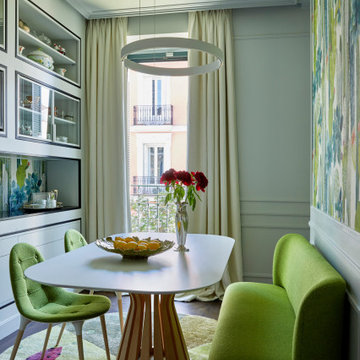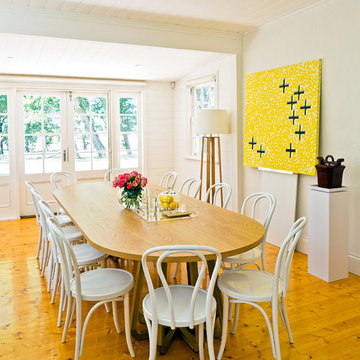黄色いダイニング (グレーの壁) の写真

A rustic yet modern dining room featuring an accent wall with our Sierra Ridge Roman Castle from Pangaea® Natural Stone. This stone is a European style stone that combines yesterday’s elegance with today’s sophistication. A perfect option for a feature wall in a modern farmhouse.
Click to learn more about this stone and how to find a dealer near you:
https://www.allthingsstone.com/us-en/product-types/natural-stone-veneer/pangaea-natural-stone/roman-castle/

Modern furnishings meet refinished traditional details.
ボストンにあるコンテンポラリースタイルのおしゃれな独立型ダイニング (淡色無垢フローリング、茶色い床、グレーの壁、標準型暖炉、木材の暖炉まわり、パネル壁) の写真
ボストンにあるコンテンポラリースタイルのおしゃれな独立型ダイニング (淡色無垢フローリング、茶色い床、グレーの壁、標準型暖炉、木材の暖炉まわり、パネル壁) の写真
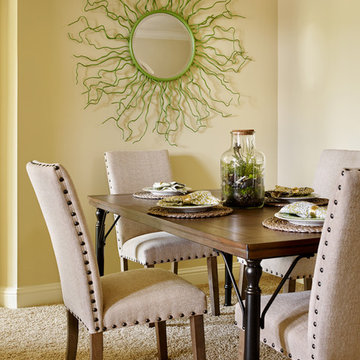
Emily Followill
アトランタにある高級な中くらいなモダンスタイルのおしゃれなダイニングキッチン (グレーの壁、カーペット敷き、暖炉なし) の写真
アトランタにある高級な中くらいなモダンスタイルのおしゃれなダイニングキッチン (グレーの壁、カーペット敷き、暖炉なし) の写真

Dining room, wood burning stove, t-mass concrete walls.
Photo: Chad Holder
ミネアポリスにある中くらいなモダンスタイルのおしゃれなダイニング (無垢フローリング、薪ストーブ、グレーの壁) の写真
ミネアポリスにある中くらいなモダンスタイルのおしゃれなダイニング (無垢フローリング、薪ストーブ、グレーの壁) の写真

alyssa kirsten
ニューヨークにあるお手頃価格の小さなインダストリアルスタイルのおしゃれなLDK (グレーの壁、無垢フローリング、標準型暖炉、木材の暖炉まわり) の写真
ニューヨークにあるお手頃価格の小さなインダストリアルスタイルのおしゃれなLDK (グレーの壁、無垢フローリング、標準型暖炉、木材の暖炉まわり) の写真
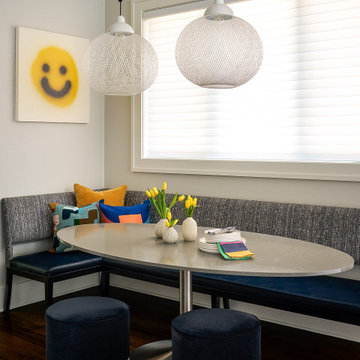
A custom L-shaped banquette and an oval shaped quartz table top are the perfect combination for everyday dining.
シカゴにあるお手頃価格の中くらいなコンテンポラリースタイルのおしゃれなダイニング (朝食スペース、グレーの壁、無垢フローリング、茶色い床) の写真
シカゴにあるお手頃価格の中くらいなコンテンポラリースタイルのおしゃれなダイニング (朝食スペース、グレーの壁、無垢フローリング、茶色い床) の写真

The refurbishment include on opening up and linking both the living room and the formal dining room to create a bigger room. This is also linked to the new kitchen side extension with longitudinal views across the property. An internal window was included on the dining room to allow for views to the corridor and adjacent stair, while at the same time allowing for natural light to circulate through the property.
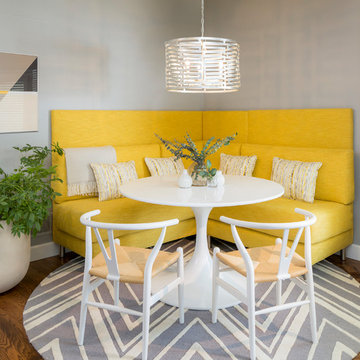
Breakfast dining
Photo by Jess Blackwell Photography
デンバーにあるトランジショナルスタイルのおしゃれなダイニングキッチン (グレーの壁、無垢フローリング、茶色い床) の写真
デンバーにあるトランジショナルスタイルのおしゃれなダイニングキッチン (グレーの壁、無垢フローリング、茶色い床) の写真
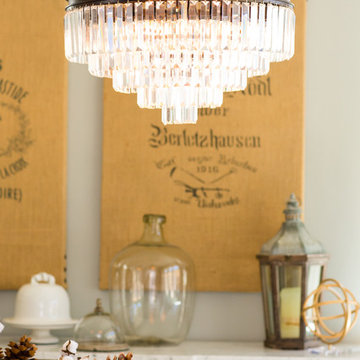
Our most recent modern farmhouse in the west Willamette Valley is what dream homes are made of. Named “Starry Night Ranch” by the homeowners, this 3 level, 4 bedroom custom home boasts of over 9,000 square feet of combined living, garage and outdoor spaces.
Well versed in the custom home building process, the homeowners spent many hours partnering with both Shan Stassens of Winsome Construction and Buck Bailey Design to add in countless unique features, including a cross hatched cable rail system, a second story window that perfectly frames a view of Mt. Hood and an entryway cut-out to keep a specialty piece of furniture tucked out of the way.
From whitewashed shiplap wall coverings to reclaimed wood sliding barn doors to mosaic tile and honed granite, this farmhouse-inspired space achieves a timeless appeal with both classic comfort and modern flair.
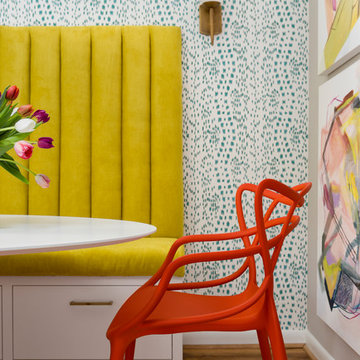
Cati Teague Photography for Gina Sims Designs
アトランタにあるエクレクティックスタイルのおしゃれなダイニング (グレーの壁、淡色無垢フローリング) の写真
アトランタにあるエクレクティックスタイルのおしゃれなダイニング (グレーの壁、淡色無垢フローリング) の写真
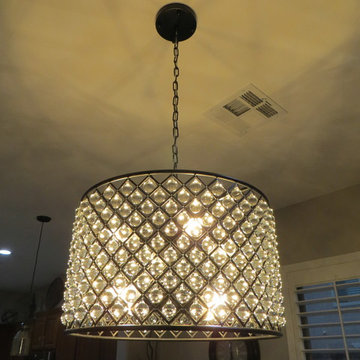
Streamline Interiors, LLC - This chandelier features a black finish with crystals balls. The pendants over the kitchen peninsula are made of mercury glass. The combination of the fixtures add volumes of style to the space.
黄色いダイニング (グレーの壁) の写真
1

