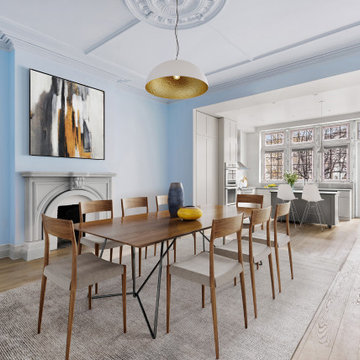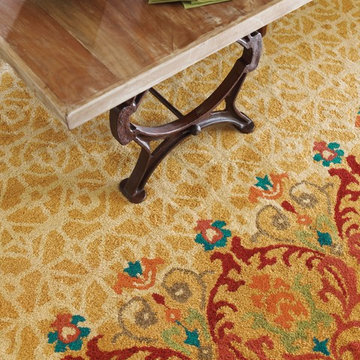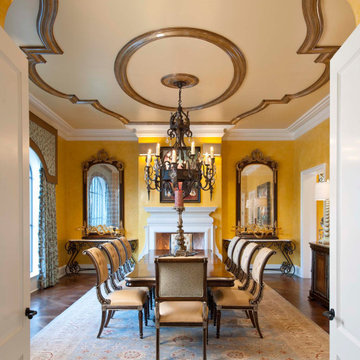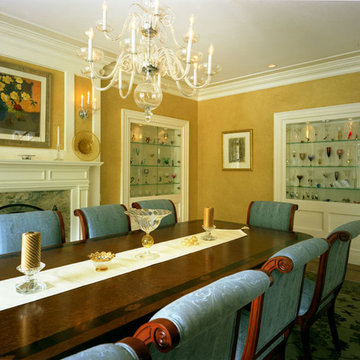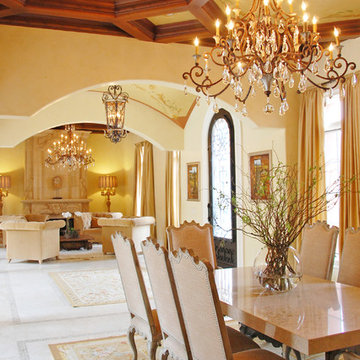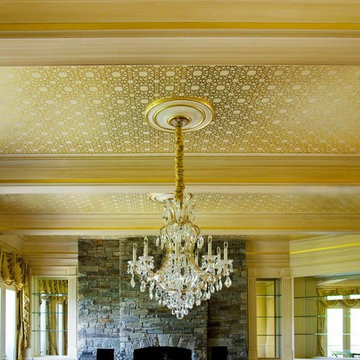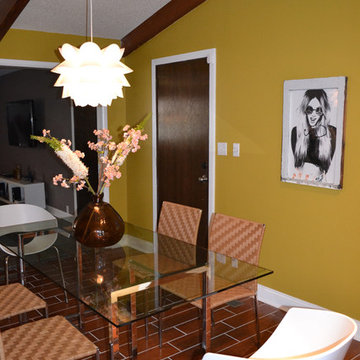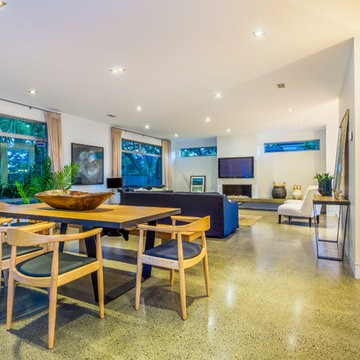広い黄色いダイニング (標準型暖炉) の写真
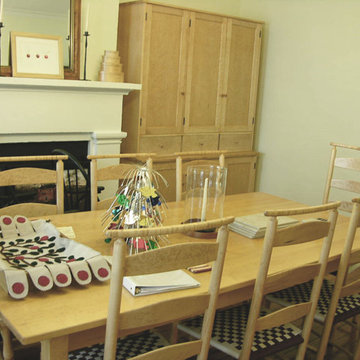
S. Timberlake's Shaker Dining Room includes birdseye maple step back cupboard, solid top table, shawl bar ladderback chairs and a sideboard(not pictured).

ロサンゼルスにある高級な広い地中海スタイルのおしゃれなダイニングキッチン (ベージュの壁、セラミックタイルの床、ベージュの床、標準型暖炉、石材の暖炉まわり) の写真
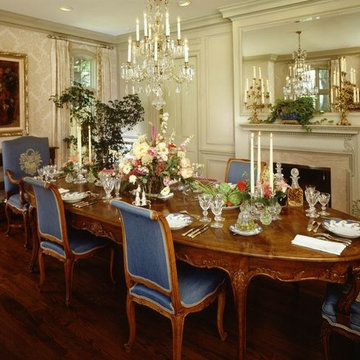
ダラスにあるラグジュアリーな広いトラディショナルスタイルのおしゃれな独立型ダイニング (ベージュの壁、濃色無垢フローリング、標準型暖炉、石材の暖炉まわり) の写真
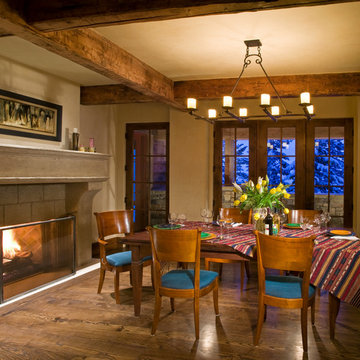
Gibeon Photography
他の地域にあるラグジュアリーな広いラスティックスタイルのおしゃれな独立型ダイニング (無垢フローリング、標準型暖炉、ベージュの壁) の写真
他の地域にあるラグジュアリーな広いラスティックスタイルのおしゃれな独立型ダイニング (無垢フローリング、標準型暖炉、ベージュの壁) の写真
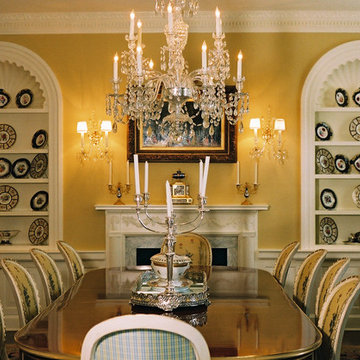
John Neill
フィラデルフィアにある高級な広いトラディショナルスタイルのおしゃれな独立型ダイニング (黄色い壁、濃色無垢フローリング、標準型暖炉、石材の暖炉まわり) の写真
フィラデルフィアにある高級な広いトラディショナルスタイルのおしゃれな独立型ダイニング (黄色い壁、濃色無垢フローリング、標準型暖炉、石材の暖炉まわり) の写真
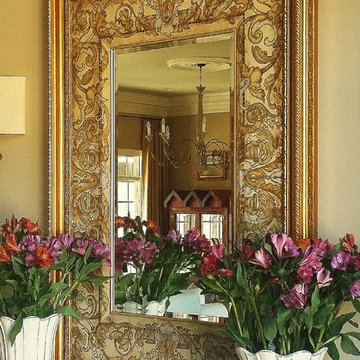
The Versailles Mirror has a 1 ½” beveled clear glass mirror and gold beaded filet has a very ornately carved exquisite gold frame and is able to hang horizontally or vertically.
Additional Information: The process of painting on wood enables me to recreate the countenance of an ancient fresco. Using the wood’s grain as my canvas, I employ multiple hand layered painting techniques to build the background, and, once completed, I then sketch my design directly onto the surface. Then comes the painstaking application of paints to create colors and textures intrinsic to the piece.
The addition of layer upon layer of glazes and varnishes consummates the artwork’s depth and translucency, similar to that of stained glass…and a good sprinkling of Swarovski crystals allow it light up any room. In the end, I look for total unity in design, accenting each work of art with the perfect frame and accenting each piece with pure gold or silver leaf. -Michelle Woolley Sauter, One Coast Design
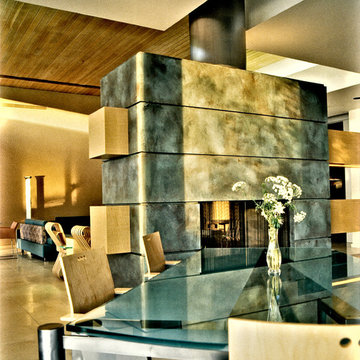
Copper patina on the fireplace. We designed the custom dining tables, the slot at the ceiling is a skylight above.
ロサンゼルスにある高級な広いコンテンポラリースタイルのおしゃれなLDK (茶色い壁、ライムストーンの床、標準型暖炉、金属の暖炉まわり) の写真
ロサンゼルスにある高級な広いコンテンポラリースタイルのおしゃれなLDK (茶色い壁、ライムストーンの床、標準型暖炉、金属の暖炉まわり) の写真
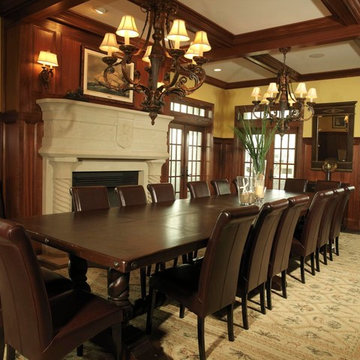
Dining Room w/ coffered ceiling and paneled wainscot-looking west
Photo: Walter Gresham
ボルチモアにある広いトラディショナルスタイルのおしゃれな独立型ダイニング (ベージュの壁、濃色無垢フローリング、標準型暖炉、石材の暖炉まわり) の写真
ボルチモアにある広いトラディショナルスタイルのおしゃれな独立型ダイニング (ベージュの壁、濃色無垢フローリング、標準型暖炉、石材の暖炉まわり) の写真
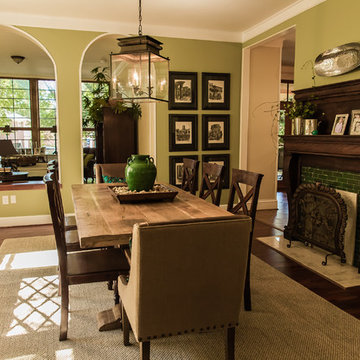
design by jacqueline wheeler interiors
BlueSky Photography
シャーロットにある広いトラディショナルスタイルのおしゃれなLDK (緑の壁、濃色無垢フローリング、標準型暖炉) の写真
シャーロットにある広いトラディショナルスタイルのおしゃれなLDK (緑の壁、濃色無垢フローリング、標準型暖炉) の写真
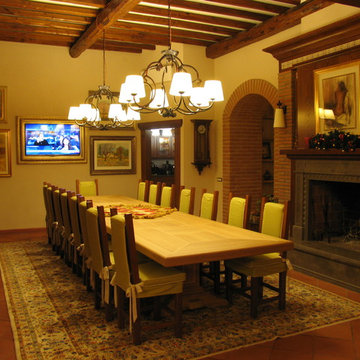
la zona pranzo è stata rimodellata grazie alla completa rivisitazione del camino esistente e soprattutto grazie alla realizzazione dell'immenso tavolo da pranzo, interamente a misura.
The dining room is now an elegant area thanks to the fireplace remodeling and to the huge dining table in solid oak entirely custom-made
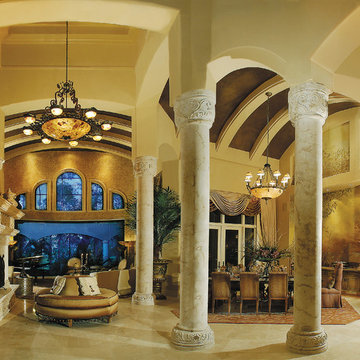
The Sater Design Collection's Alamosa (Plan #6940). Dining Room.
マイアミにある高級な広い地中海スタイルのおしゃれなLDK (ベージュの壁、トラバーチンの床、標準型暖炉、石材の暖炉まわり) の写真
マイアミにある高級な広い地中海スタイルのおしゃれなLDK (ベージュの壁、トラバーチンの床、標準型暖炉、石材の暖炉まわり) の写真
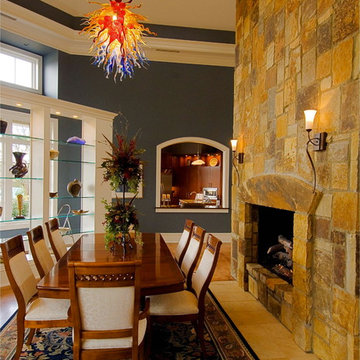
Mark Hoyle
2008 SC HBA Pinnacle Award Winner. home features a main and lower level symmetrical plan featuring outdoor living area with desires of capturing lake views. Upon entering this 6800 square foot residence a wall of glass shelves displaying pottery and sculpture greets guests as it visually separates the foyer from the dining room. Beyond you will notice the dual sided stone fireplace that extends 22 feet to the ceiling. It is intended to be the centerpiece to the home’s symmetrical form as it draws your eye to the clerestory windows that allow natural light to flood the grand living and dining space. The home also features a large screened porch that extends across the lakeside of the home. This porch is utilized for entertaining as well as acting as exterior connector for the interior spaces. The lower level, although spacious, creates a cozy atmosphere with stacked stone archways, stained concrete flooring, and a sunken media room. The views of the lake are captured from almost every room in the home with its unique form and layout.
広い黄色いダイニング (標準型暖炉) の写真
1
