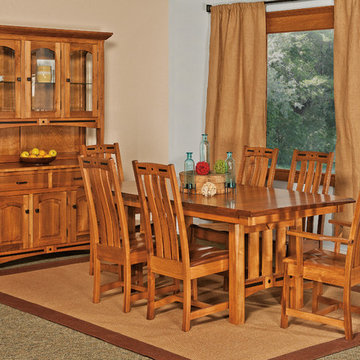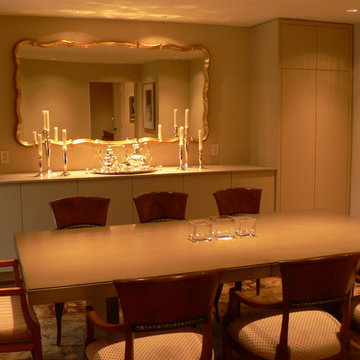木目調のダイニング (カーペット敷き、白い壁) の写真
絞り込み:
資材コスト
並び替え:今日の人気順
写真 1〜8 枚目(全 8 枚)
1/4
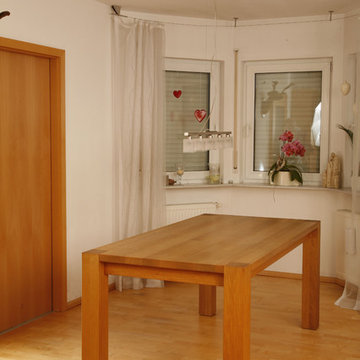
wolf möbelwerkstatt
フランクフルトにある高級な小さなコンテンポラリースタイルのおしゃれな独立型ダイニング (白い壁、カーペット敷き、茶色い床) の写真
フランクフルトにある高級な小さなコンテンポラリースタイルのおしゃれな独立型ダイニング (白い壁、カーペット敷き、茶色い床) の写真
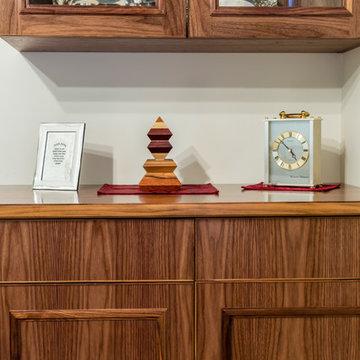
Wall to wall storage unit with display units suspended above. Storage unit consisting of seven drawers and seven cupboards with double width adjustable shelves inside. Stepped benchtop, plinth, capping and beading detail to doors and drawers. Suspended display units above with glass doors and glass shelves.
Storage unit size: 3.6m wide x 0.8m high x 0.6m deep
Each display unit: 1m wide x 1.4m high x 0.4m deep
Materials: American walnut veneer with solid timber detailing, clear satin lacquer finish. Grain vertically matched through doors and drawers.
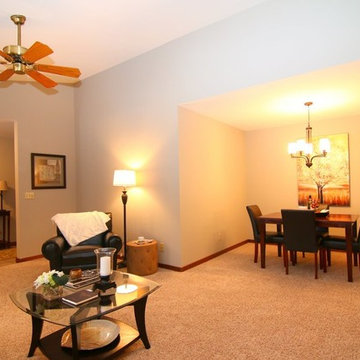
Pat Laemmrich
ミルウォーキーにある中くらいなトランジショナルスタイルのおしゃれなLDK (白い壁、カーペット敷き、暖炉なし) の写真
ミルウォーキーにある中くらいなトランジショナルスタイルのおしゃれなLDK (白い壁、カーペット敷き、暖炉なし) の写真
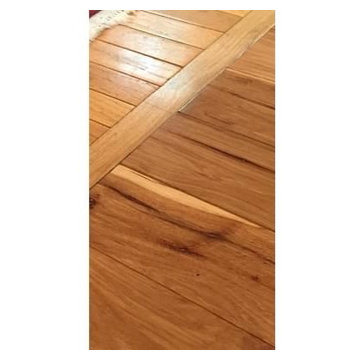
This is a favorite example of mixing 'old' oak 2" planks with new 5" hickory planks. The color and character of the two woods and the transition piece meld the living room and dining room together.
Photos by Color ReDesign
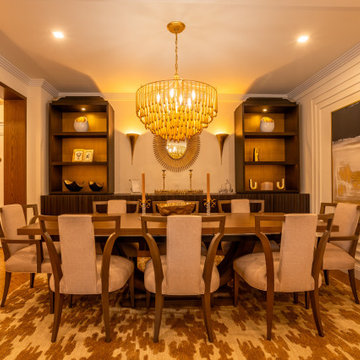
Modern Contemporary Dining Rooms are spaces that have an open-space concept, with the kitchen merging with the dining or living room or the dining and living room merging. This results in an airy and comfortable living space, avoiding ornate designs. For a balanced and aesthetic space, Modern Contemporary Design is the go-to. This style’s colour palette adds the black, white and grey – typical Contemporary colours, – with the earthy hues and features shades of rust, turquoise, brown and olive green from the Modern style. With clean and sleek furniture lines, this style will beautify any room.
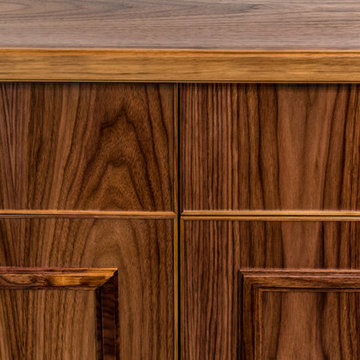
Wall to wall storage unit with display units suspended above. Storage unit consisting of seven drawers and seven cupboards with double width adjustable shelves inside. Stepped benchtop, plinth, capping and beading detail to doors and drawers. Suspended display units above with glass doors and glass shelves.
Storage unit size: 3.6m wide x 0.8m high x 0.6m deep
Each display unit: 1m wide x 1.4m high x 0.4m deep
Materials: American walnut veneer with solid timber detailing, clear satin lacquer finish. Grain vertically matched through doors and drawers.
木目調のダイニング (カーペット敷き、白い壁) の写真
1
