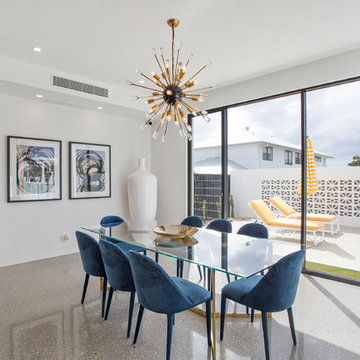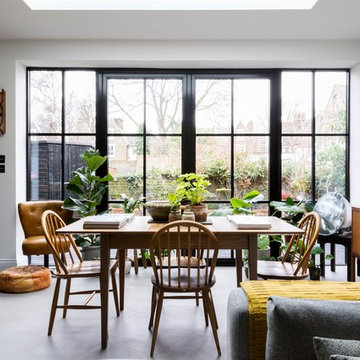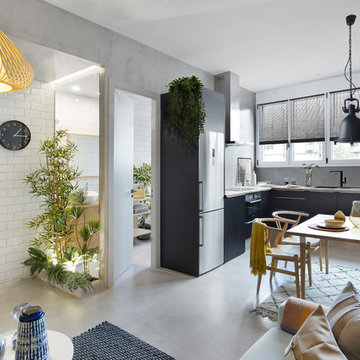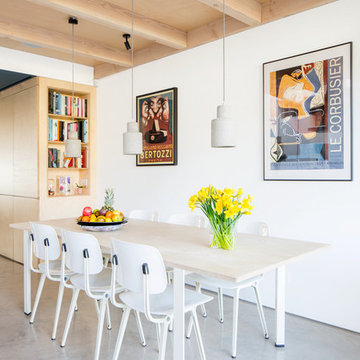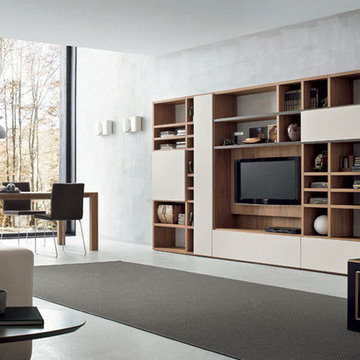白いダイニング (コンクリートの床、ライムストーンの床) の写真

Shelly Harrison Photography
ボストンにある中くらいなミッドセンチュリースタイルのおしゃれなLDK (白い壁、コンクリートの床、暖炉なし、グレーの床) の写真
ボストンにある中くらいなミッドセンチュリースタイルのおしゃれなLDK (白い壁、コンクリートの床、暖炉なし、グレーの床) の写真
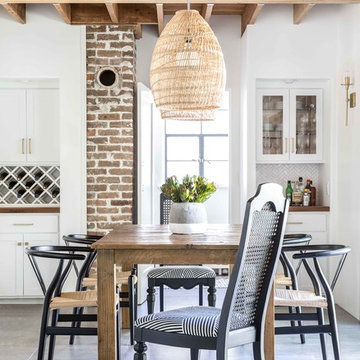
Dining room with coffered wood ceiling, balanced with large cement tiles on the floors.
サクラメントにある地中海スタイルのおしゃれなダイニングキッチン (白い壁、コンクリートの床、グレーの床) の写真
サクラメントにある地中海スタイルのおしゃれなダイニングキッチン (白い壁、コンクリートの床、グレーの床) の写真

Konstrukt Photo
サンフランシスコにあるラグジュアリーな中くらいなトランジショナルスタイルのおしゃれなダイニングキッチン (グレーの壁、ライムストーンの床、グレーの床) の写真
サンフランシスコにあるラグジュアリーな中くらいなトランジショナルスタイルのおしゃれなダイニングキッチン (グレーの壁、ライムストーンの床、グレーの床) の写真
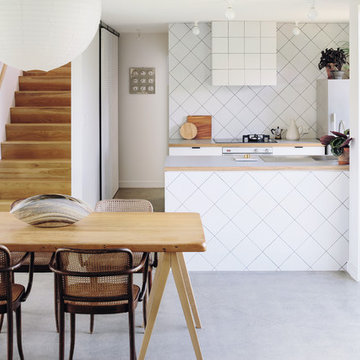
Despite the constraints of a tight section and an even tighter budget, architect Henri Sayes sought to create a unique house for himself and his wife. The small but cleverly designed kitchen repurposes inexpensive materials, draws in light and mixes and matches appliances to create a functional and bright space. Featuring Fisher & Paykel appliances.

Linda Hall
ニューヨークにある高級な中くらいなシャビーシック調のおしゃれな独立型ダイニング (青い壁、ライムストーンの床、暖炉なし) の写真
ニューヨークにある高級な中くらいなシャビーシック調のおしゃれな独立型ダイニング (青い壁、ライムストーンの床、暖炉なし) の写真
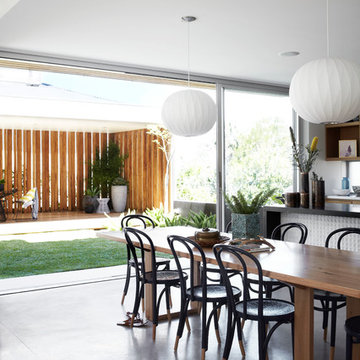
Courtyard style garden with exposed concrete and timber cabana. The swimming pool is tiled with a white sandstone, This courtyard garden design shows off a great mixture of materials and plant species. Courtyard gardens are one of our specialties. This Garden was designed by Michael Cooke Garden Design. Effective courtyard garden is about keeping the design of the courtyard simple. Small courtyard gardens such as this coastal garden in Clovelly are about keeping the design simple.
The swimming pool is tiled internally with a really dark mosaic tile which contrasts nicely with the sandstone coping around the pool.
The cabana is a cool mixture of free form concrete, Spotted Gum vertical slats and a lined ceiling roof. The flooring is also Spotted Gum to tie in with the slats.
Photos by Natalie Hunfalvay

This 2,500 square-foot home, combines the an industrial-meets-contemporary gives its owners the perfect place to enjoy their rustic 30- acre property. Its multi-level rectangular shape is covered with corrugated red, black, and gray metal, which is low-maintenance and adds to the industrial feel.
Encased in the metal exterior, are three bedrooms, two bathrooms, a state-of-the-art kitchen, and an aging-in-place suite that is made for the in-laws. This home also boasts two garage doors that open up to a sunroom that brings our clients close nature in the comfort of their own home.
The flooring is polished concrete and the fireplaces are metal. Still, a warm aesthetic abounds with mixed textures of hand-scraped woodwork and quartz and spectacular granite counters. Clean, straight lines, rows of windows, soaring ceilings, and sleek design elements form a one-of-a-kind, 2,500 square-foot home

Contemporary wall lights, open plan dining area leading onto garden with sliding doors, family home, Ealing.
ロンドンにある高級な巨大なコンテンポラリースタイルのおしゃれなダイニング (白い壁、コンクリートの床、暖炉なし、グレーの床) の写真
ロンドンにある高級な巨大なコンテンポラリースタイルのおしゃれなダイニング (白い壁、コンクリートの床、暖炉なし、グレーの床) の写真
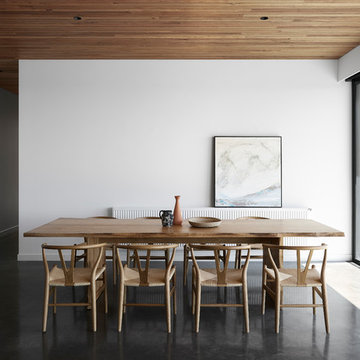
Lillie Thompson
メルボルンにあるコンテンポラリースタイルのおしゃれなダイニング (白い壁、コンクリートの床、暖炉なし、グレーの床) の写真
メルボルンにあるコンテンポラリースタイルのおしゃれなダイニング (白い壁、コンクリートの床、暖炉なし、グレーの床) の写真
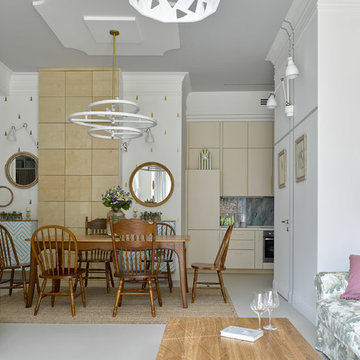
Двухкомнатная квартира площадью 84 кв м располагается на первом этаже ЖК Сколково Парк.
Проект квартиры разрабатывался с прицелом на продажу, основой концепции стало желание разработать яркий, но при этом ненавязчивый образ, при минимальном бюджете. За основу взяли скандинавский стиль, в сочетании с неожиданными декоративными элементами. С другой стороны, хотелось использовать большую часть мебели и предметов интерьера отечественных дизайнеров, а что не получалось подобрать - сделать по собственным эскизам. Единственный брендовый предмет мебели - обеденный стол от фабрики Busatto, до этого пылившийся в гараже у хозяев. Он задал тему дерева, которую мы поддержали фанерным шкафом (все секции открываются) и стенкой в гостиной с замаскированной дверью в спальню - произведено по нашим эскизам мастером из Петербурга.
Авторы - Илья и Света Хомяковы, студия Quatrobase
Строительство - Роман Виталюев
Фанера - Никита Максимов
Фото - Сергей Ананьев
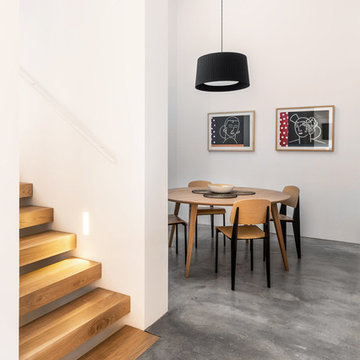
Proyecto: La Reina Obrera y Estudio Hús. Fotografías de Álvaro de la Fuente, La Reina Obrera y BAM.
マドリードにあるコンテンポラリースタイルのおしゃれなダイニング (白い壁、コンクリートの床、暖炉なし、グレーの床) の写真
マドリードにあるコンテンポラリースタイルのおしゃれなダイニング (白い壁、コンクリートの床、暖炉なし、グレーの床) の写真
白いダイニング (コンクリートの床、ライムストーンの床) の写真
1

