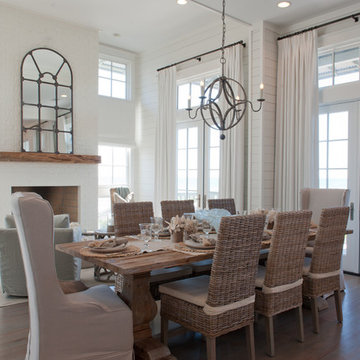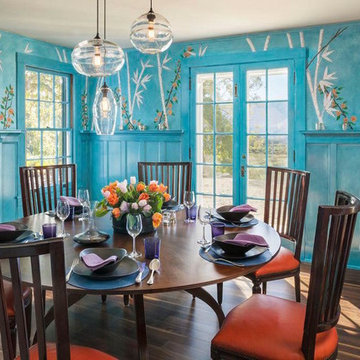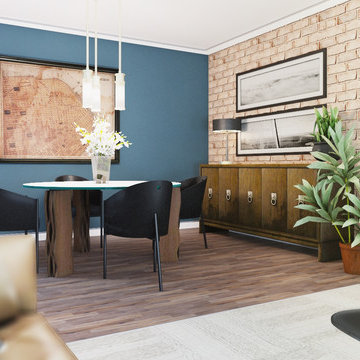ターコイズブルーのダイニング (全タイプの暖炉まわり、レンガの暖炉まわり) の写真
絞り込み:
資材コスト
並び替え:今日の人気順
写真 1〜20 枚目(全 22 枚)
1/4
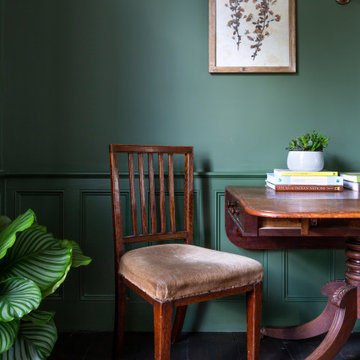
The Breakfast Room leading onto the kitchen through pockets doors using reclaimed Victorian pine doors. A dining area on one side and a seating area around the wood burner create a very cosy atmosphere.

シドニーにある小さなトランジショナルスタイルのおしゃれなダイニング (無垢フローリング、標準型暖炉、レンガの暖炉まわり、白い壁、茶色い床) の写真
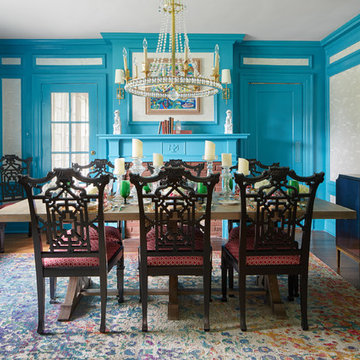
Photographed by Laura Moss
ニューヨークにある低価格の中くらいなトランジショナルスタイルのおしゃれな独立型ダイニング (青い壁、無垢フローリング、標準型暖炉、レンガの暖炉まわり、茶色い床) の写真
ニューヨークにある低価格の中くらいなトランジショナルスタイルのおしゃれな独立型ダイニング (青い壁、無垢フローリング、標準型暖炉、レンガの暖炉まわり、茶色い床) の写真

シアトルにあるトランジショナルスタイルのおしゃれなLDK (青い壁、濃色無垢フローリング、標準型暖炉、レンガの暖炉まわり、茶色い床、塗装板張りの天井、三角天井) の写真
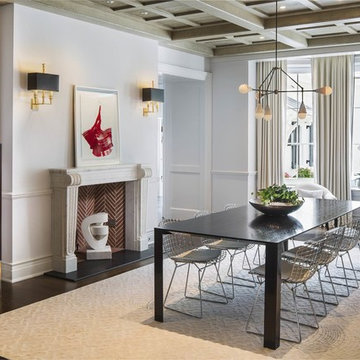
Wadia Associates shows how versatile our Great table can be in their Modern Shoreline Colonial project.
View full project here: http://www.wadiaassociates.com/portfolio/interiors/modern-shoreline-colonial/
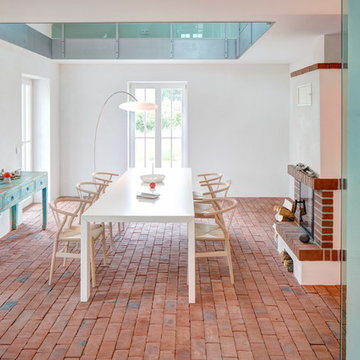
Tino Sieland
ハノーファーにある中くらいなビーチスタイルのおしゃれなLDK (白い壁、レンガの床、標準型暖炉、レンガの暖炉まわり、茶色い床) の写真
ハノーファーにある中くらいなビーチスタイルのおしゃれなLDK (白い壁、レンガの床、標準型暖炉、レンガの暖炉まわり、茶色い床) の写真
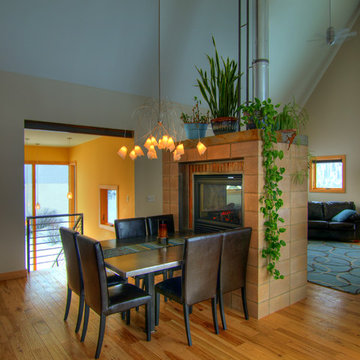
Valdez Architecture + Interiors
フェニックスにあるお手頃価格の小さなコンテンポラリースタイルのおしゃれなダイニングキッチン (ベージュの壁、淡色無垢フローリング、両方向型暖炉、レンガの暖炉まわり) の写真
フェニックスにあるお手頃価格の小さなコンテンポラリースタイルのおしゃれなダイニングキッチン (ベージュの壁、淡色無垢フローリング、両方向型暖炉、レンガの暖炉まわり) の写真
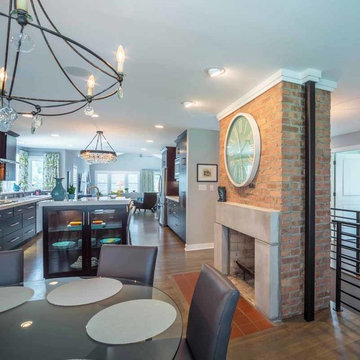
This family of 5 was quickly out-growing their 1,220sf ranch home on a beautiful corner lot. Rather than adding a 2nd floor, the decision was made to extend the existing ranch plan into the back yard, adding a new 2-car garage below the new space - for a new total of 2,520sf. With a previous addition of a 1-car garage and a small kitchen removed, a large addition was added for Master Bedroom Suite, a 4th bedroom, hall bath, and a completely remodeled living, dining and new Kitchen, open to large new Family Room. The new lower level includes the new Garage and Mudroom. The existing fireplace and chimney remain - with beautifully exposed brick. The homeowners love contemporary design, and finished the home with a gorgeous mix of color, pattern and materials.
The project was completed in 2011. Unfortunately, 2 years later, they suffered a massive house fire. The house was then rebuilt again, using the same plans and finishes as the original build, adding only a secondary laundry closet on the main level.
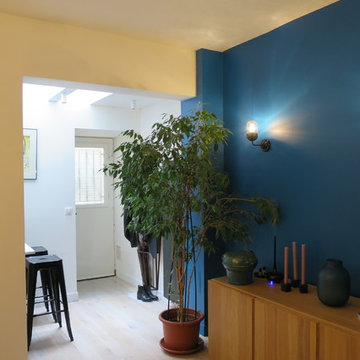
julie rosier architecte
パリにあるお手頃価格の中くらいなコンテンポラリースタイルのおしゃれなダイニングキッチン (青い壁、淡色無垢フローリング、コーナー設置型暖炉、レンガの暖炉まわり、ベージュの床) の写真
パリにあるお手頃価格の中くらいなコンテンポラリースタイルのおしゃれなダイニングキッチン (青い壁、淡色無垢フローリング、コーナー設置型暖炉、レンガの暖炉まわり、ベージュの床) の写真
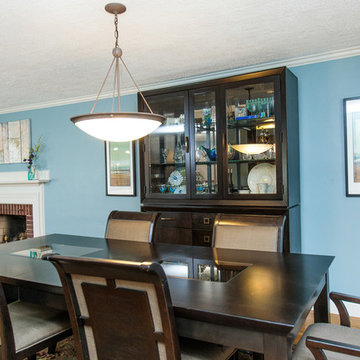
25 Training Field Road, Wayland, MA 01778
http://25trainingfieldrd.com
PRISTINE CONTEMPORARY 4-BEDROOM HOME $835,000
In a coveted neighborhood, this home features an abundance of natural light and the open living and dining rooms are ideal for entertaining. Adjoining is a dramatic family room with a vaulted ceiling and fireplace. The designer kitchen includes double ovens, granite counter tops and a breakfast area. The private office makes working from home a breeze. This flexible space has a separate entrance and could also work for an au-pair, in-laws or guests.
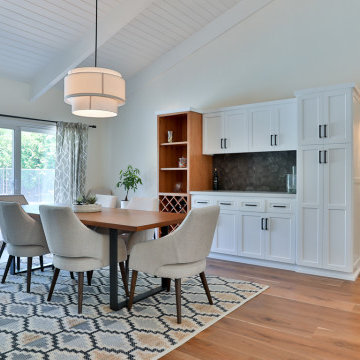
The custom cabinets continue into the dining room which really brings the entire space together very nicely. The homeowners paid very close attention to the details and did a great job incorporating everything beautifully.
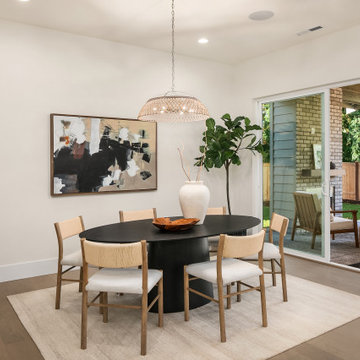
Open concept dining area that leads to the beautiful undercover patio with fireplace.
シアトルにあるコンテンポラリースタイルのおしゃれなダイニング (淡色無垢フローリング、標準型暖炉、レンガの暖炉まわり) の写真
シアトルにあるコンテンポラリースタイルのおしゃれなダイニング (淡色無垢フローリング、標準型暖炉、レンガの暖炉まわり) の写真
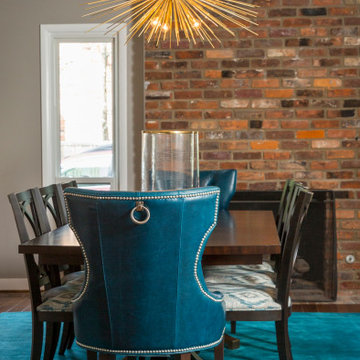
Ethan Allen Evansview Rectangular Dining Table with Claudia leather host chairs and Cyra side chairs in teal Ikat, starburst chandelier and teal wool area rug
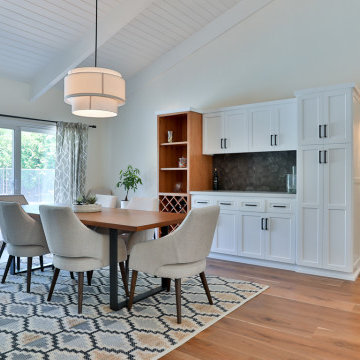
ロサンゼルスにあるお手頃価格の広いコンテンポラリースタイルのおしゃれなLDK (白い壁、無垢フローリング、両方向型暖炉、レンガの暖炉まわり、茶色い床、塗装板張りの天井) の写真
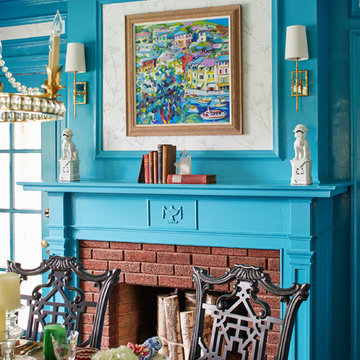
Photographed by Laura Moss
ニューヨークにある低価格の中くらいなトランジショナルスタイルのおしゃれなダイニング (青い壁、標準型暖炉、レンガの暖炉まわり) の写真
ニューヨークにある低価格の中くらいなトランジショナルスタイルのおしゃれなダイニング (青い壁、標準型暖炉、レンガの暖炉まわり) の写真
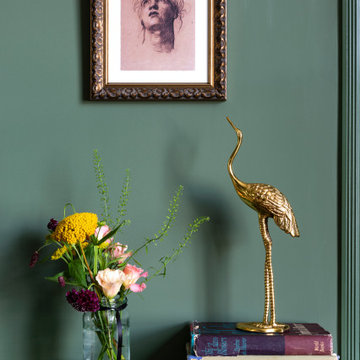
The Breakfast Room leading onto the kitchen through pockets doors using reclaimed Victorian pine doors. A dining area on one side and a seating area around the wood burner create a very cosy atmosphere.
ターコイズブルーのダイニング (全タイプの暖炉まわり、レンガの暖炉まわり) の写真
1

