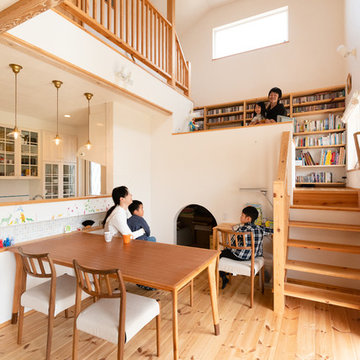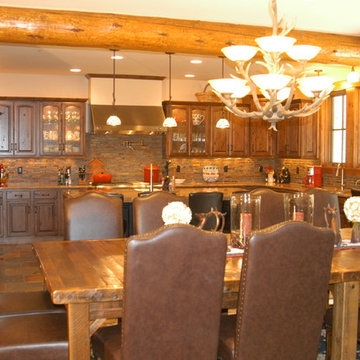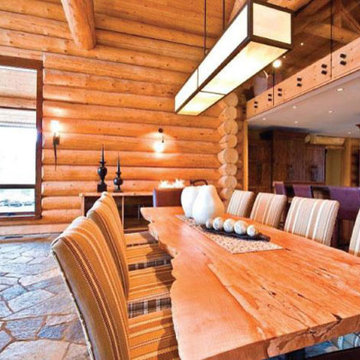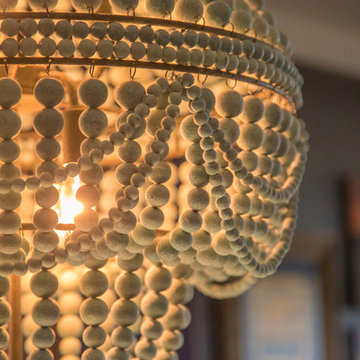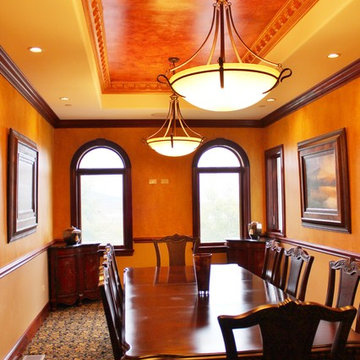オレンジのダイニング (マルチカラーの床、ターコイズの床) の写真
絞り込み:
資材コスト
並び替え:今日の人気順
写真 1〜20 枚目(全 25 枚)
1/4
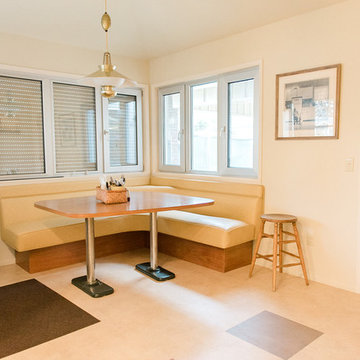
サンフランシスコにある中くらいなトランジショナルスタイルのおしゃれなダイニングキッチン (ベージュの壁、磁器タイルの床、暖炉なし、マルチカラーの床) の写真
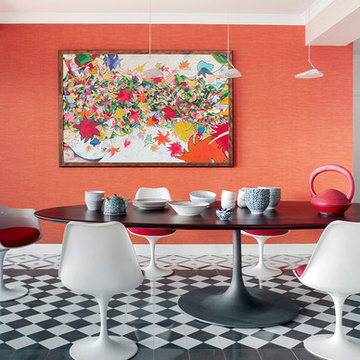
Full interior renovation in Barcelona.
Surface / 330 m2
Time / 7 month
Sector / residential
Photographer / Montse Garriga
バルセロナにあるエクレクティックスタイルのおしゃれなダイニング (オレンジの壁、暖炉なし、マルチカラーの床) の写真
バルセロナにあるエクレクティックスタイルのおしゃれなダイニング (オレンジの壁、暖炉なし、マルチカラーの床) の写真

Lincoln Barbour
ポートランドにある高級な中くらいなミッドセンチュリースタイルのおしゃれなLDK (コンクリートの床、マルチカラーの床) の写真
ポートランドにある高級な中くらいなミッドセンチュリースタイルのおしゃれなLDK (コンクリートの床、マルチカラーの床) の写真

ロサンゼルスにあるお手頃価格の小さなエクレクティックスタイルのおしゃれなダイニング (朝食スペース、マルチカラーの床、リノリウムの床、マルチカラーの壁) の写真
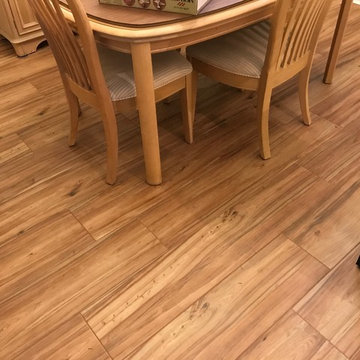
This porcelain features a wide plank and long length. This tile is 48" long. Our installation crews always use leveling clips to ensure a smooth, even install of each and every tile.
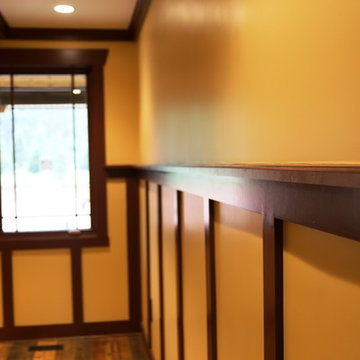
ARTS AND CRAFTS DOOR
ワシントンD.C.にある高級な中くらいなトラディショナルスタイルのおしゃれな独立型ダイニング (濃色無垢フローリング、マルチカラーの床) の写真
ワシントンD.C.にある高級な中くらいなトラディショナルスタイルのおしゃれな独立型ダイニング (濃色無垢フローリング、マルチカラーの床) の写真
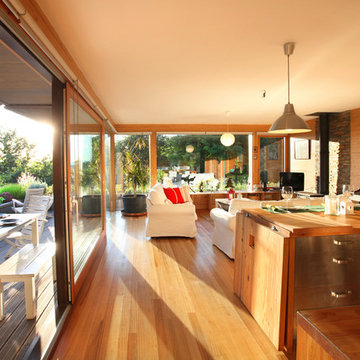
© Rusticasa
他の地域にある小さなアジアンスタイルのおしゃれなダイニングキッチン (マルチカラーの壁、無垢フローリング、薪ストーブ、金属の暖炉まわり、マルチカラーの床) の写真
他の地域にある小さなアジアンスタイルのおしゃれなダイニングキッチン (マルチカラーの壁、無垢フローリング、薪ストーブ、金属の暖炉まわり、マルチカラーの床) の写真
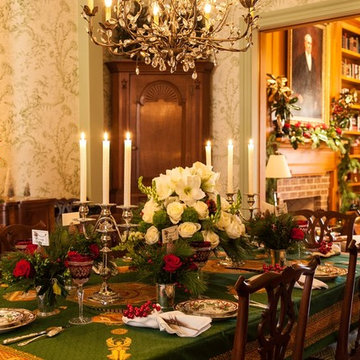
Southern Plantation home in McLean Virginia decorated for Christmas house tour.
ワシントンD.C.にあるラグジュアリーな広いトラディショナルスタイルのおしゃれな独立型ダイニング (緑の壁、無垢フローリング、標準型暖炉、レンガの暖炉まわり、マルチカラーの床) の写真
ワシントンD.C.にあるラグジュアリーな広いトラディショナルスタイルのおしゃれな独立型ダイニング (緑の壁、無垢フローリング、標準型暖炉、レンガの暖炉まわり、マルチカラーの床) の写真
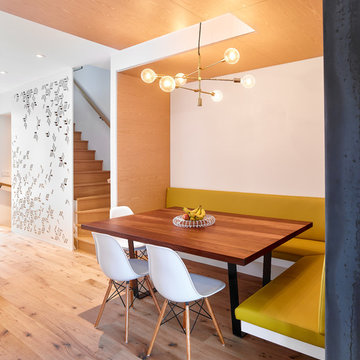
Only the chicest of modern touches for this detached home in Tornto’s Roncesvalles neighbourhood. Textures like exposed beams and geometric wild tiles give this home cool-kid elevation. The front of the house is reimagined with a fresh, new facade with a reimagined front porch and entrance. Inside, the tiled entry foyer cuts a stylish swath down the hall and up into the back of the powder room. The ground floor opens onto a cozy built-in banquette with a wood ceiling that wraps down one wall, adding warmth and richness to a clean interior. A clean white kitchen with a subtle geometric backsplash is located in the heart of the home, with large windows in the side wall that inject light deep into the middle of the house. Another standout is the custom lasercut screen features a pattern inspired by the kitchen backsplash tile. Through the upstairs corridor, a selection of the original ceiling joists are retained and exposed. A custom made barn door that repurposes scraps of reclaimed wood makes a bold statement on the 2nd floor, enclosing a small den space off the multi-use corridor, and in the basement, a custom built in shelving unit uses rough, reclaimed wood. The rear yard provides a more secluded outdoor space for family gatherings, and the new porch provides a generous urban room for sitting outdoors. A cedar slatted wall provides privacy and a backrest.
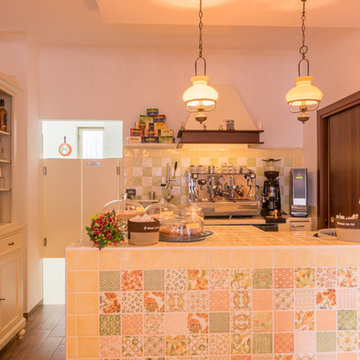
progetto interior design : micro interior design
servizio fotografico : arch. Debora Di Michele
他の地域にあるお手頃価格の広いラスティックスタイルのおしゃれなLDK (ベージュの壁、磁器タイルの床、マルチカラーの床) の写真
他の地域にあるお手頃価格の広いラスティックスタイルのおしゃれなLDK (ベージュの壁、磁器タイルの床、マルチカラーの床) の写真
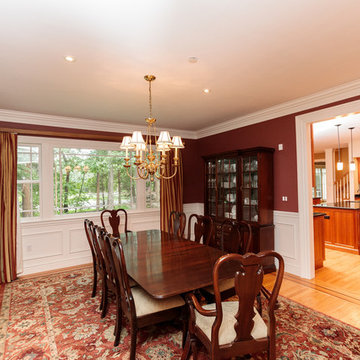
http://8pheasantrun.com
Welcome to this sought after North Wayland colonial located at the end of a cul-de-sac lined with beautiful trees. The front door opens to a grand foyer with gleaming hardwood floors throughout and attention to detail around every corner. The formal living room leads into the dining room which has access to the spectacular chef's kitchen. The large eat-in breakfast area has french doors overlooking the picturesque backyard. The open floor plan features a majestic family room with a cathedral ceiling and an impressive stone fireplace. The back staircase is architecturally handsome and conveniently located off of the kitchen and family room giving access to the bedrooms upstairs. The master bedroom is not to be missed with a stunning en suite master bath equipped with a double vanity sink, wine chiller and a large walk in closet. The additional spacious bedrooms all feature en-suite baths. The finished basement includes potential wine cellar, a large play room and an exercise room.
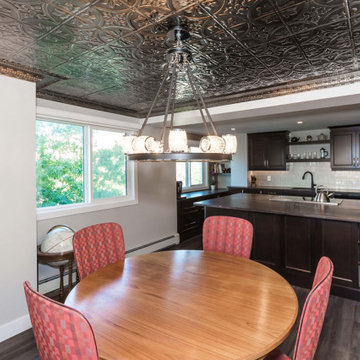
A beautifully decorated ornamental style tin ceiling is the focus in this dining room. The glass globes of the chandelier have an old world feel to it adding to the uniqueness of the space. The decor adds a worldly feel to it keeping it on theme. The dark theme is continued into the kitchen with dark wood cabinetry and countertops.
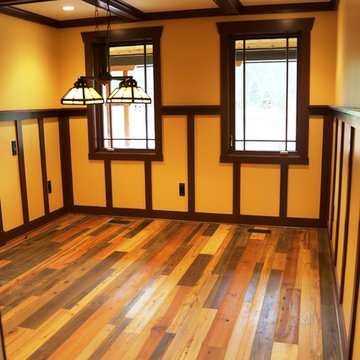
DINING ROOM
ワシントンD.C.にある高級な中くらいなトラディショナルスタイルのおしゃれな独立型ダイニング (濃色無垢フローリング、マルチカラーの床) の写真
ワシントンD.C.にある高級な中くらいなトラディショナルスタイルのおしゃれな独立型ダイニング (濃色無垢フローリング、マルチカラーの床) の写真
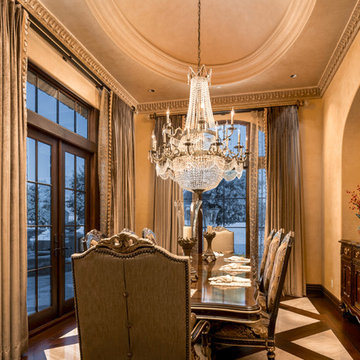
World Renowned Architecture Firm Fratantoni Design created this beautiful home! They design home plans for families all over the world in any size and style. They also have in-house Interior Designer Firm Fratantoni Interior Designers and world class Luxury Home Building Firm Fratantoni Luxury Estates! Hire one or all three companies to design and build and or remodel your home!
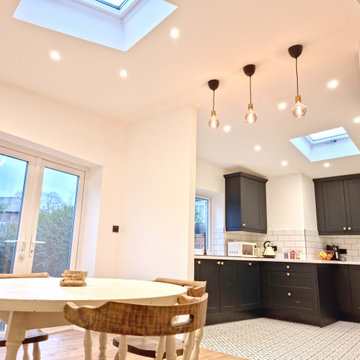
マンチェスターにあるお手頃価格の中くらいなコンテンポラリースタイルのおしゃれなダイニング (磁器タイルの床、マルチカラーの床、三角天井、白い壁、暖炉なし) の写真
オレンジのダイニング (マルチカラーの床、ターコイズの床) の写真
1
